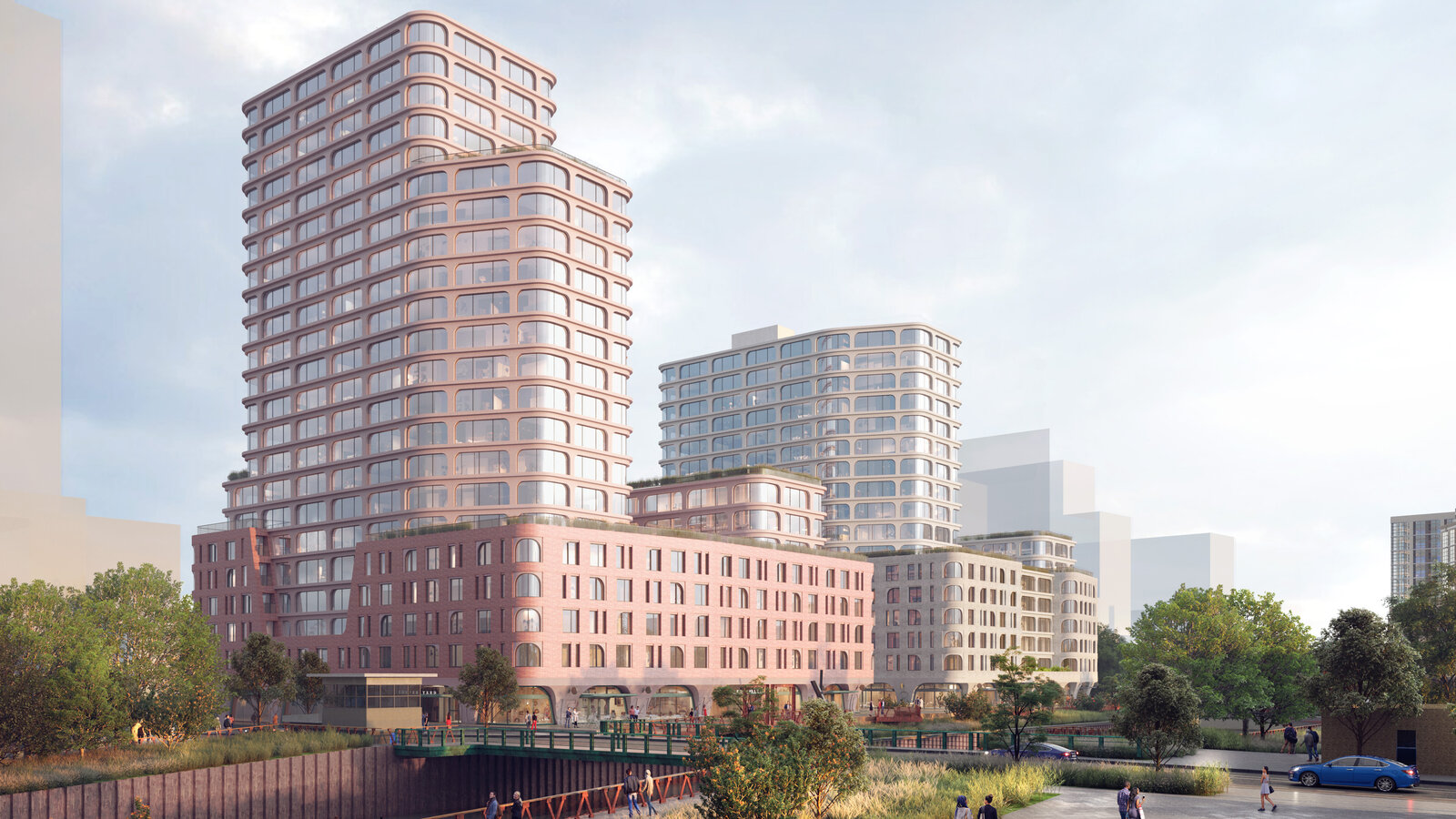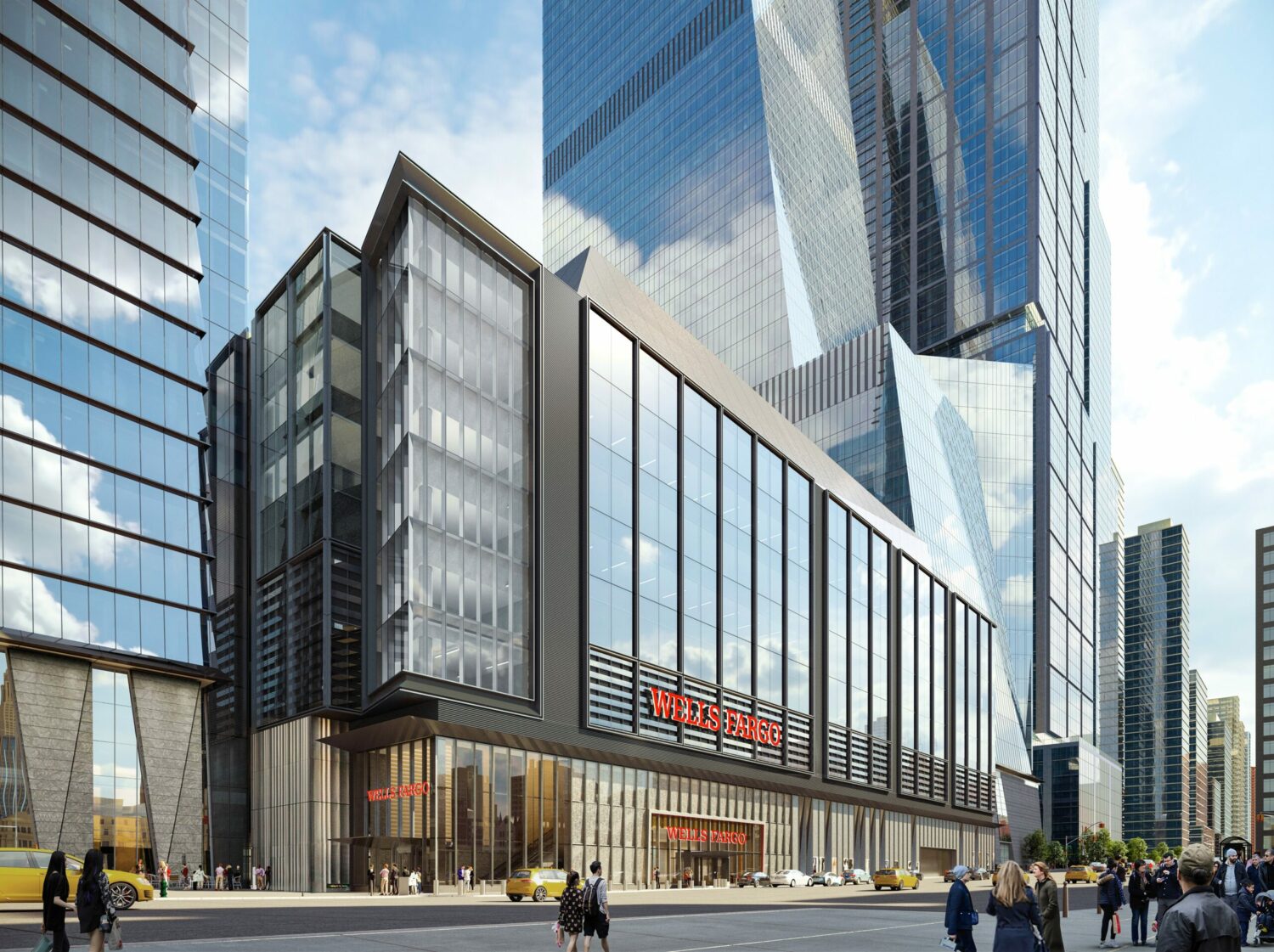Jersey City Planning Board Approves 56-Story Skyscraper at 72 Montgomery Street in Jersey City, New Jersey
The Jersey City Planning Board rental approved plans for 72 Montgomery Street, an upcoming 56-story residential skyscraper in downtown Jersey City, New Jersey. Designed by Handel Architects and developed by KRE Group, the 648-foot-tall structure will yield 600 rental apartments in studio to three-bedroom layouts, 2,788 square feet of ground-floor retail space, and 181 enclosed parking spaces on the lower levels. The nearly 2-acre site is bound by Christopher Columbus Drive to the north, Montgomery Street to the south, Greene Street to the east, and the Battery View Senior Citizen Housing complex to the immediate west.





