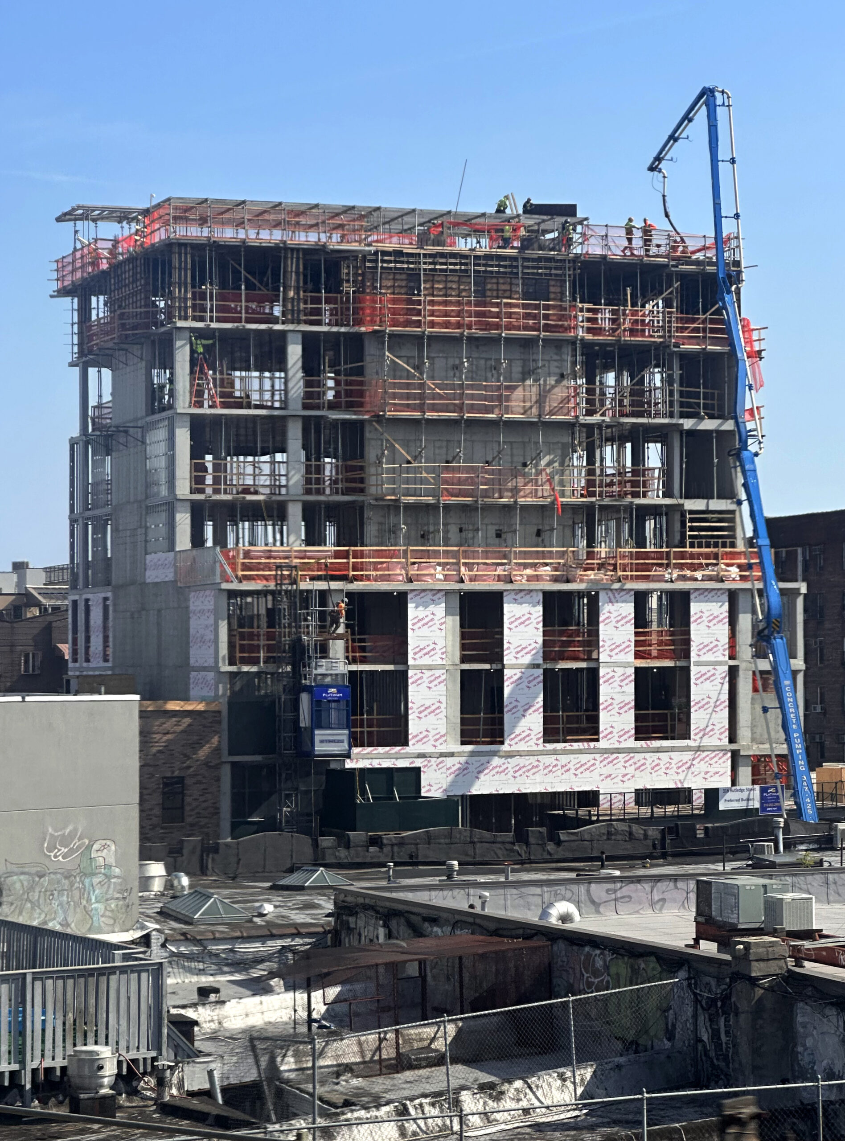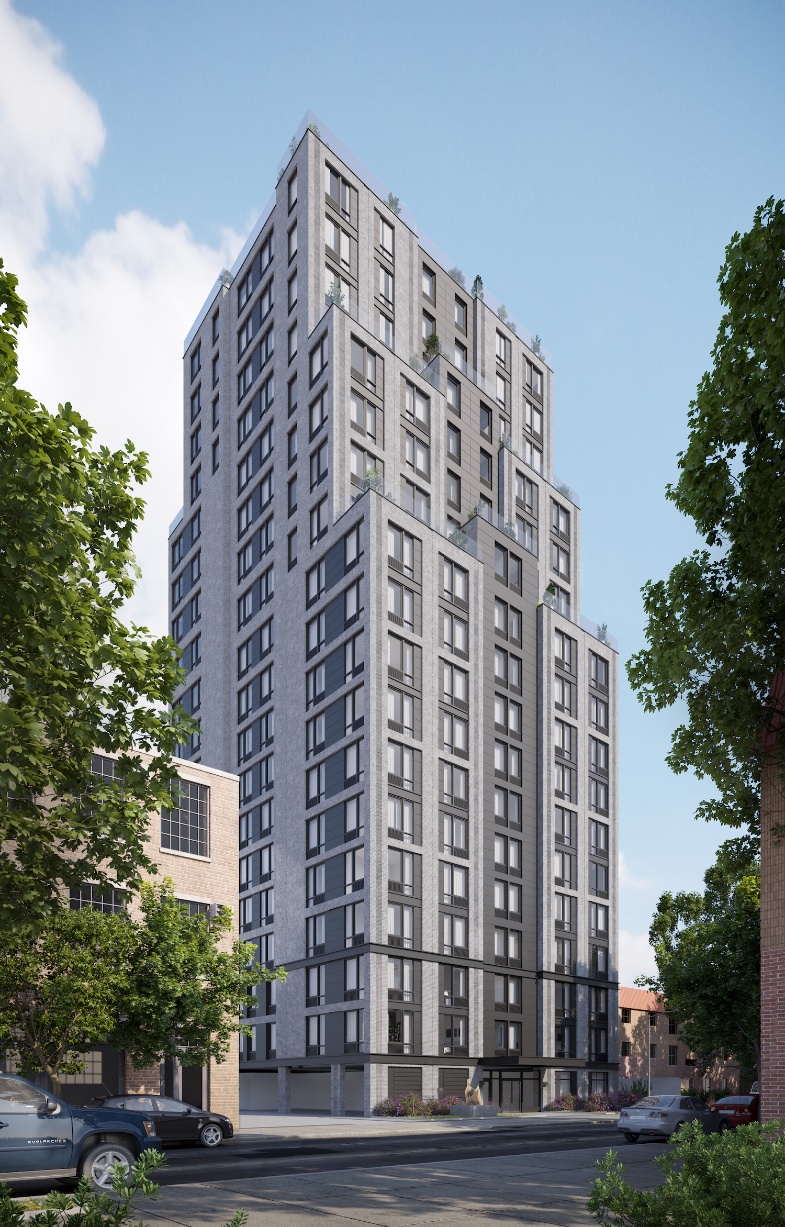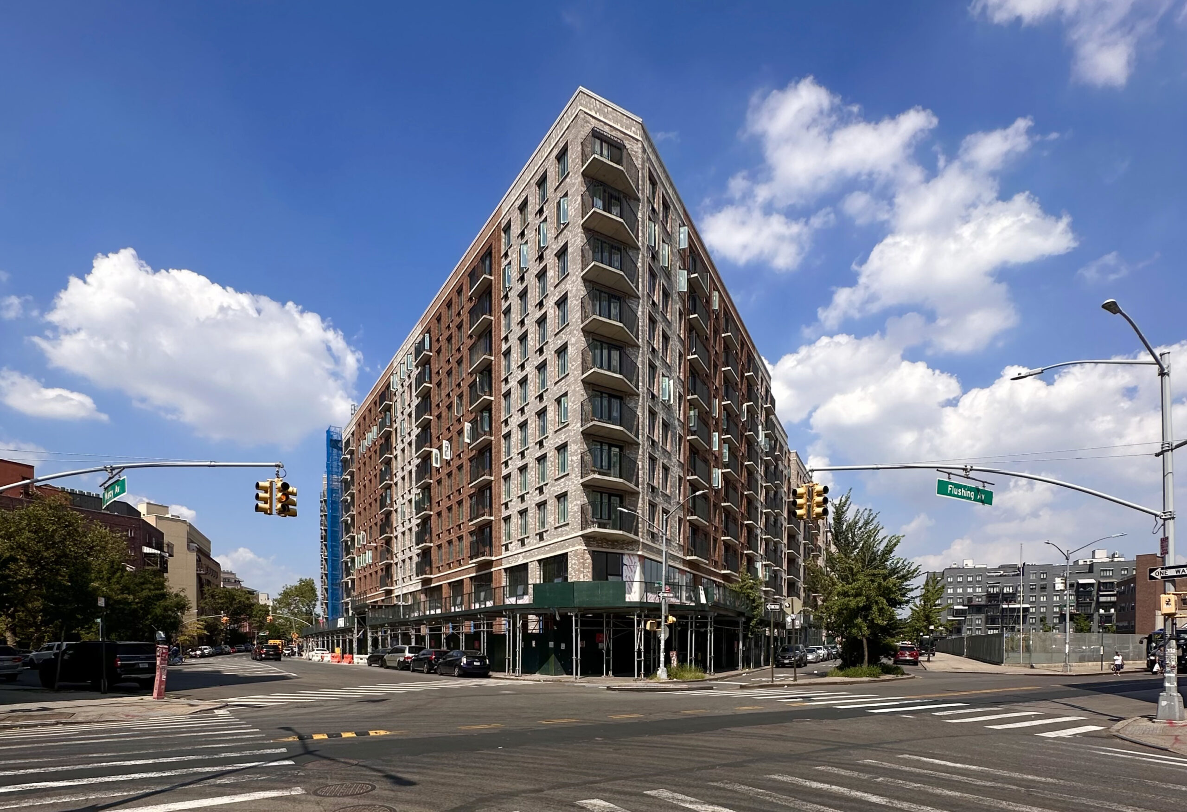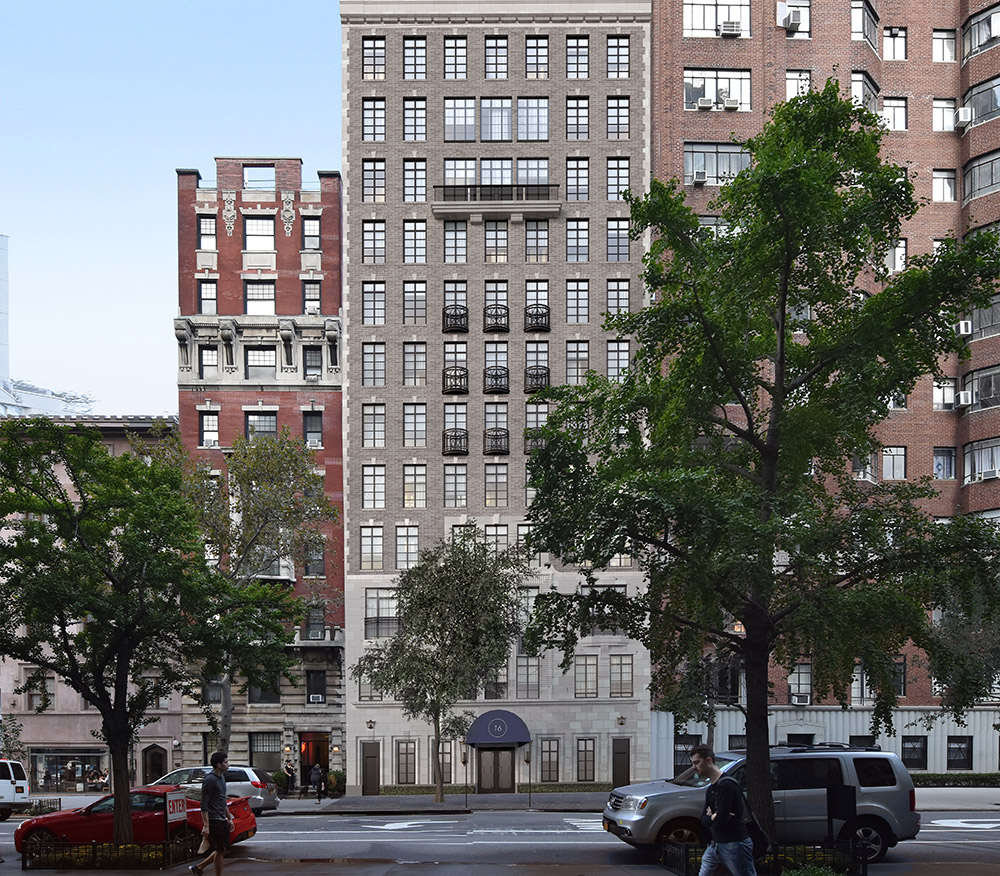316 Rutledge Street Nears Topping Out in South Williamsburg, Brooklyn
Construction is nearing topping out on 316 Rutledge Street, a nine-story building in South Williamsburg, Brooklyn. Designed by Jay Architect & Engineering and developed by Abe Brach, the 110-foot-tall structure will span 42,225 square feet and yield 25,113 square feet of community facility space for philanthropic offices, as well as 17,112 square feet of commercial space and 47 enclosed parking spaces. The property is located on an interior lot between Broadway and Harrison Avenue.





