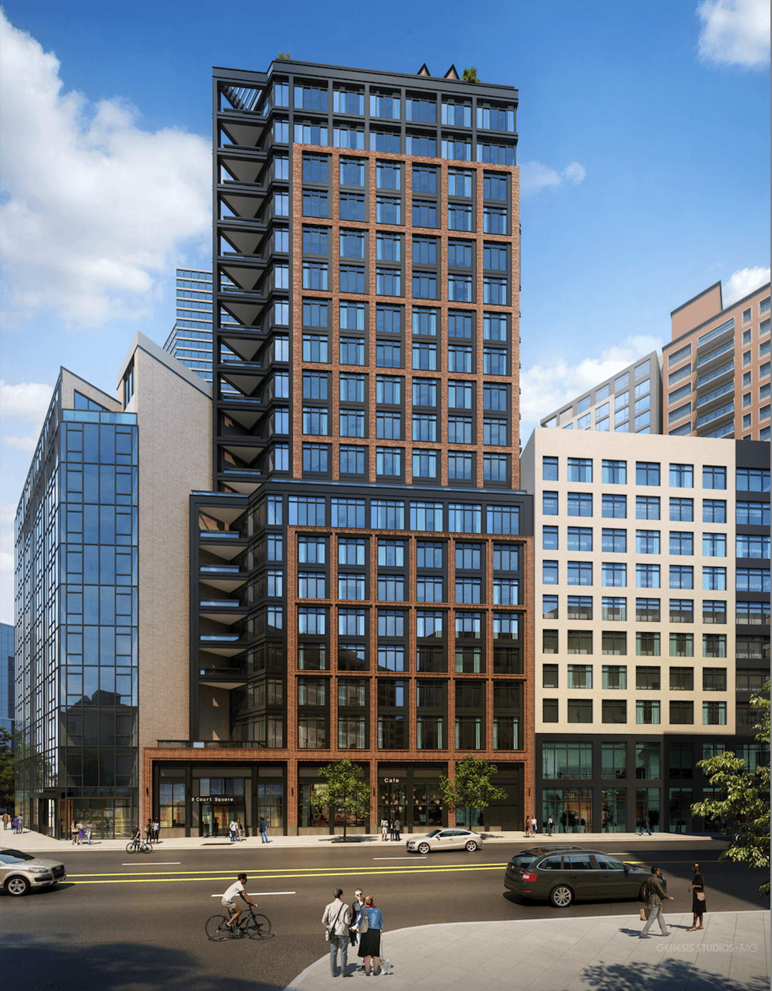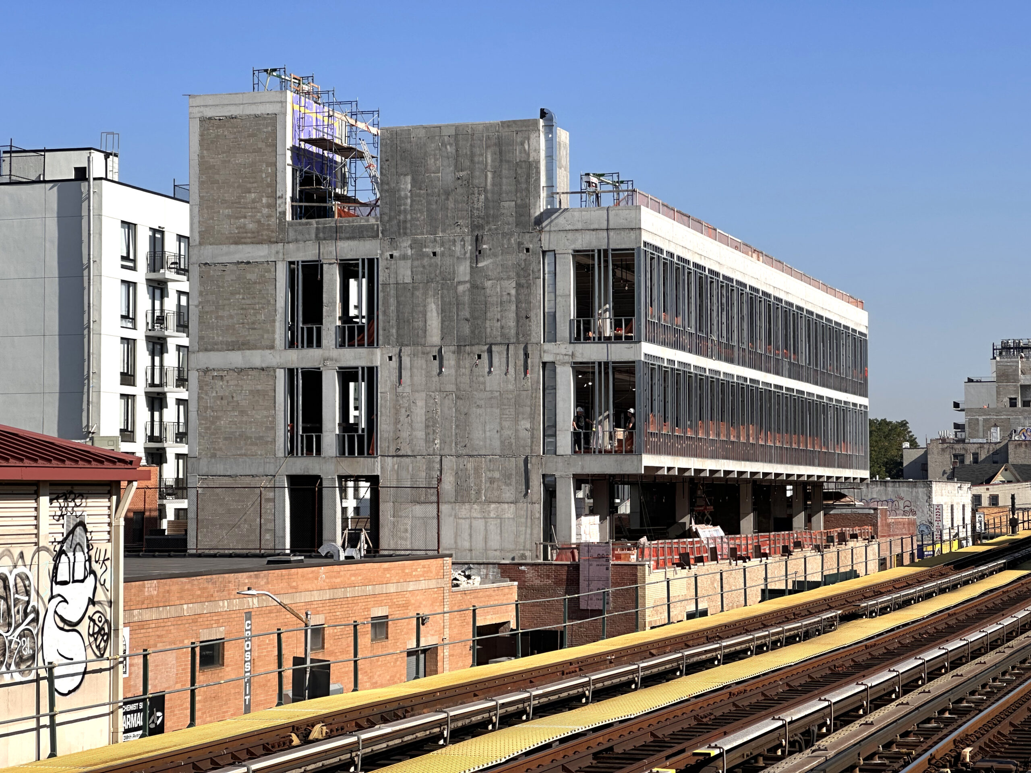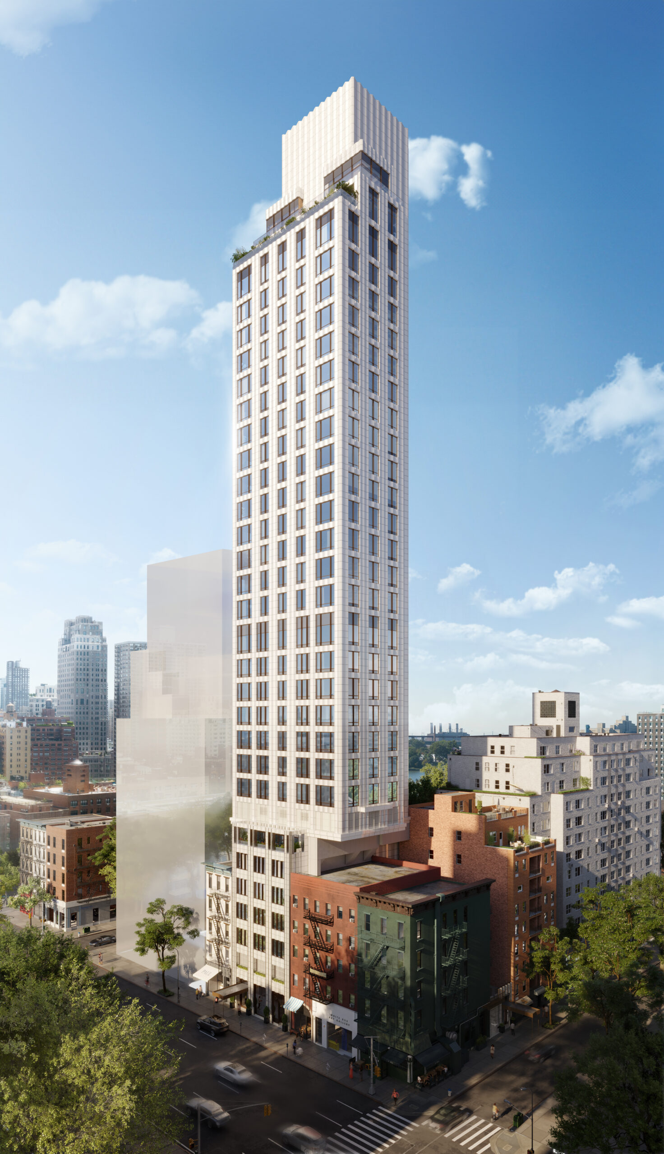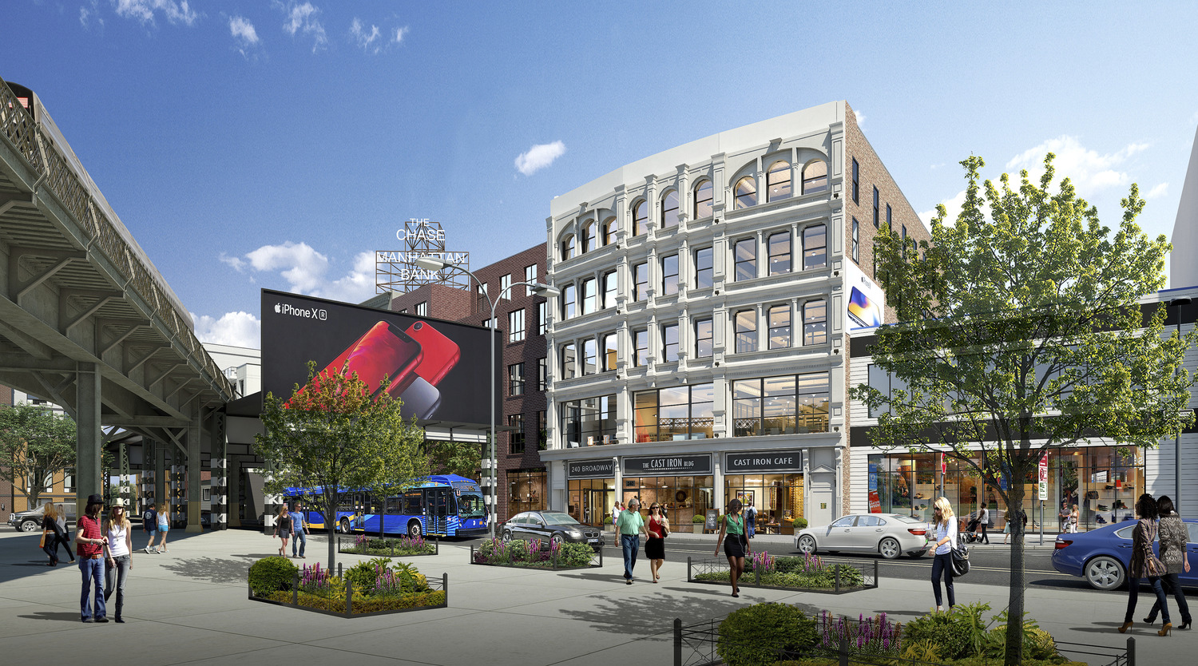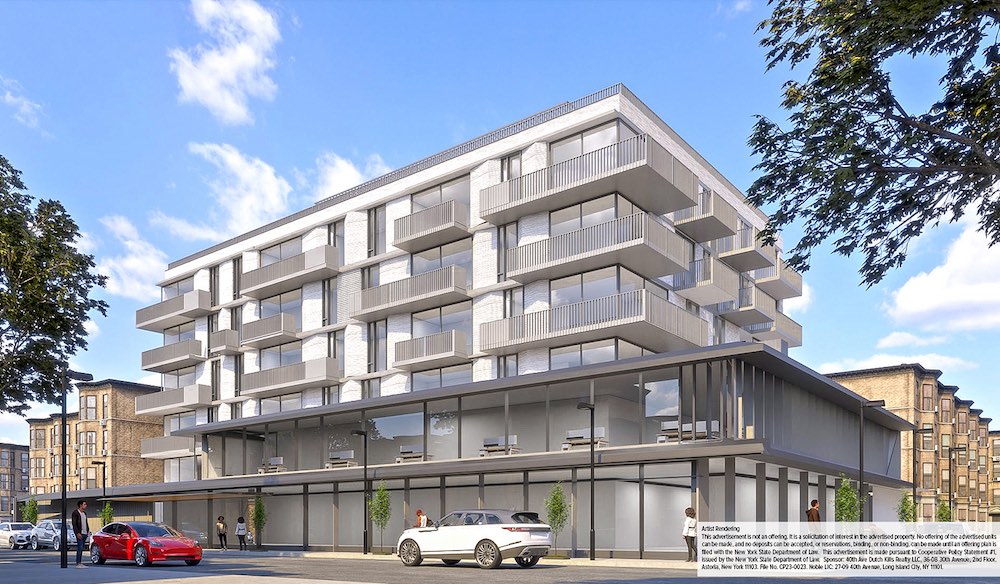8 Court Square Wraps Up Construction In Long Island City, Queens
Construction is wrapping up on 8 Court Square, a 20-story residential building at 27-10 44th Drive in Long Island City, Queens. Designed by Hill West Architects and developed by 25-34 Jackson Avenue Property Owner LLC, the 224-foot-tall structure will yield 157 rental units spread across 107,377 square feet with 48 reserved for affordable housing, and 10,170 square feet of retail space. Cauldwell Wingate Company is the general contractor for the property, which is alternately addressed as 27-10 44th Drive and bound by 44th Drive to the northeast, Jackson Avenue to the northwest, and Thomson Avenue to the west and south. Whitehall Interiors is the interior designer for the project.

