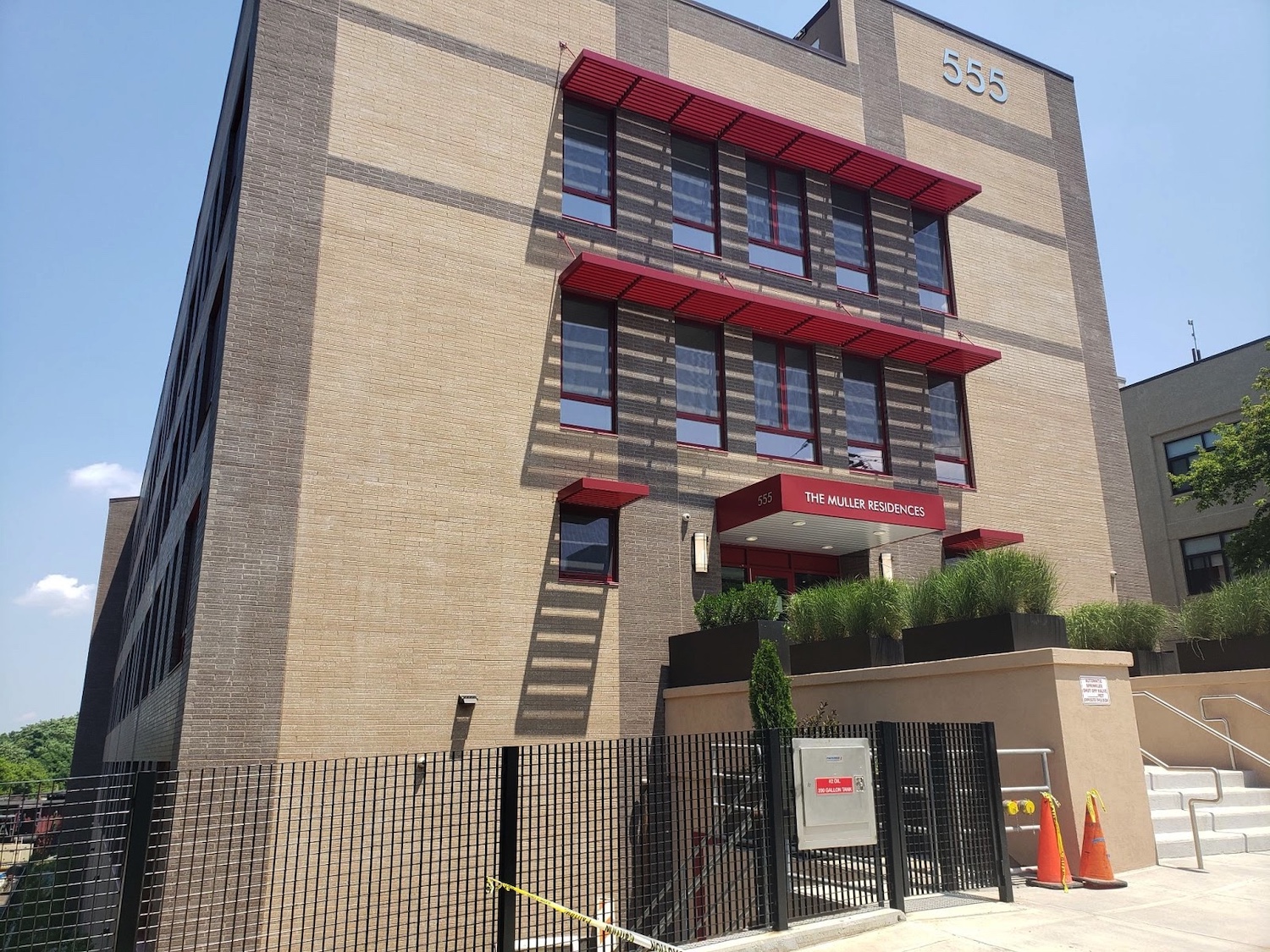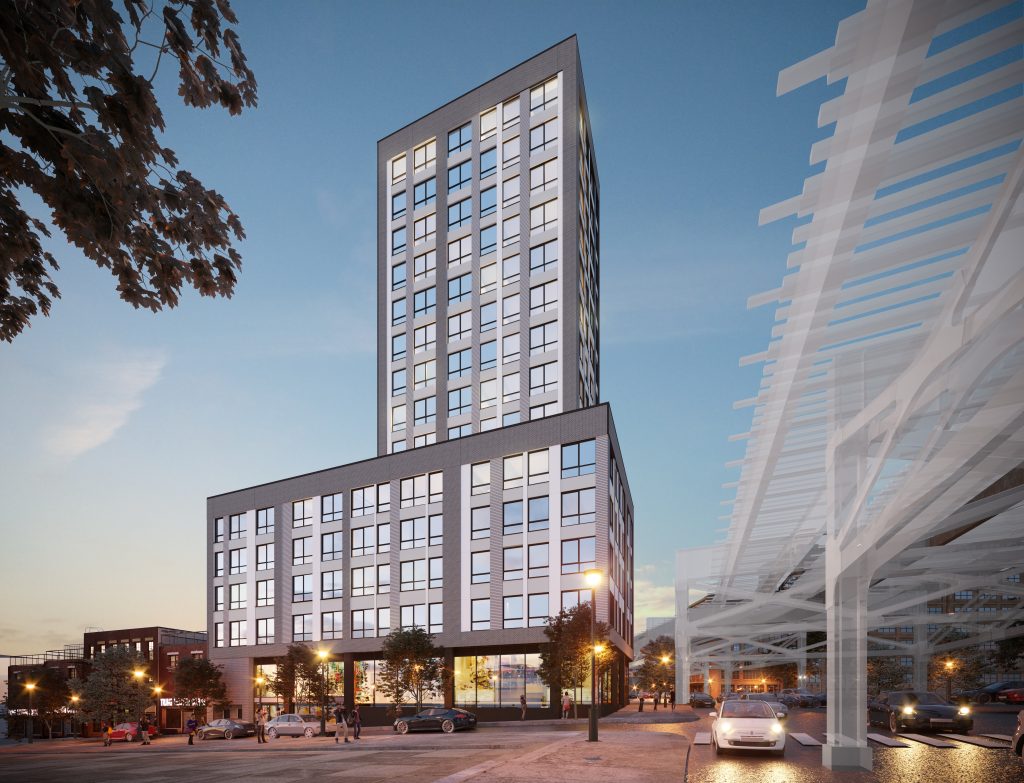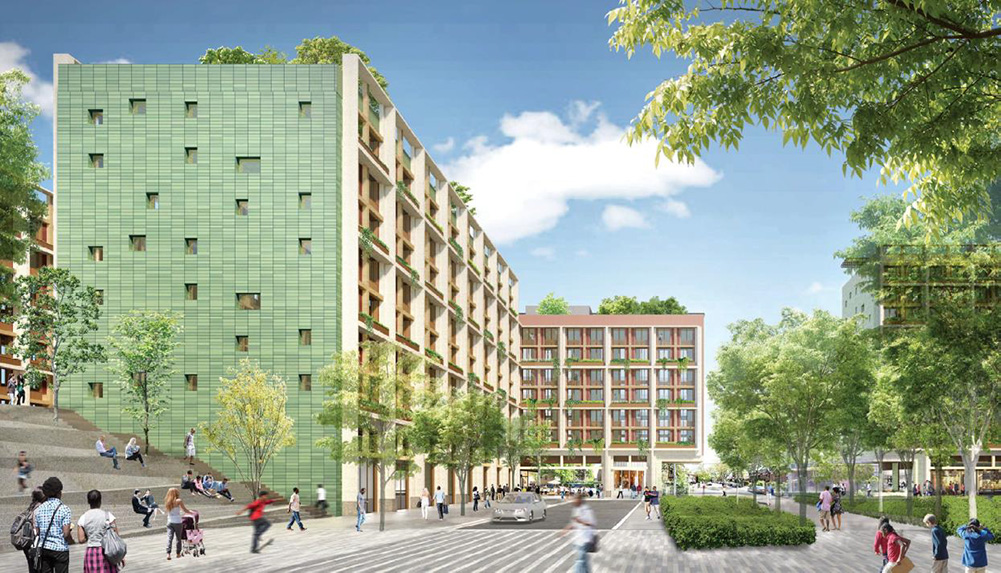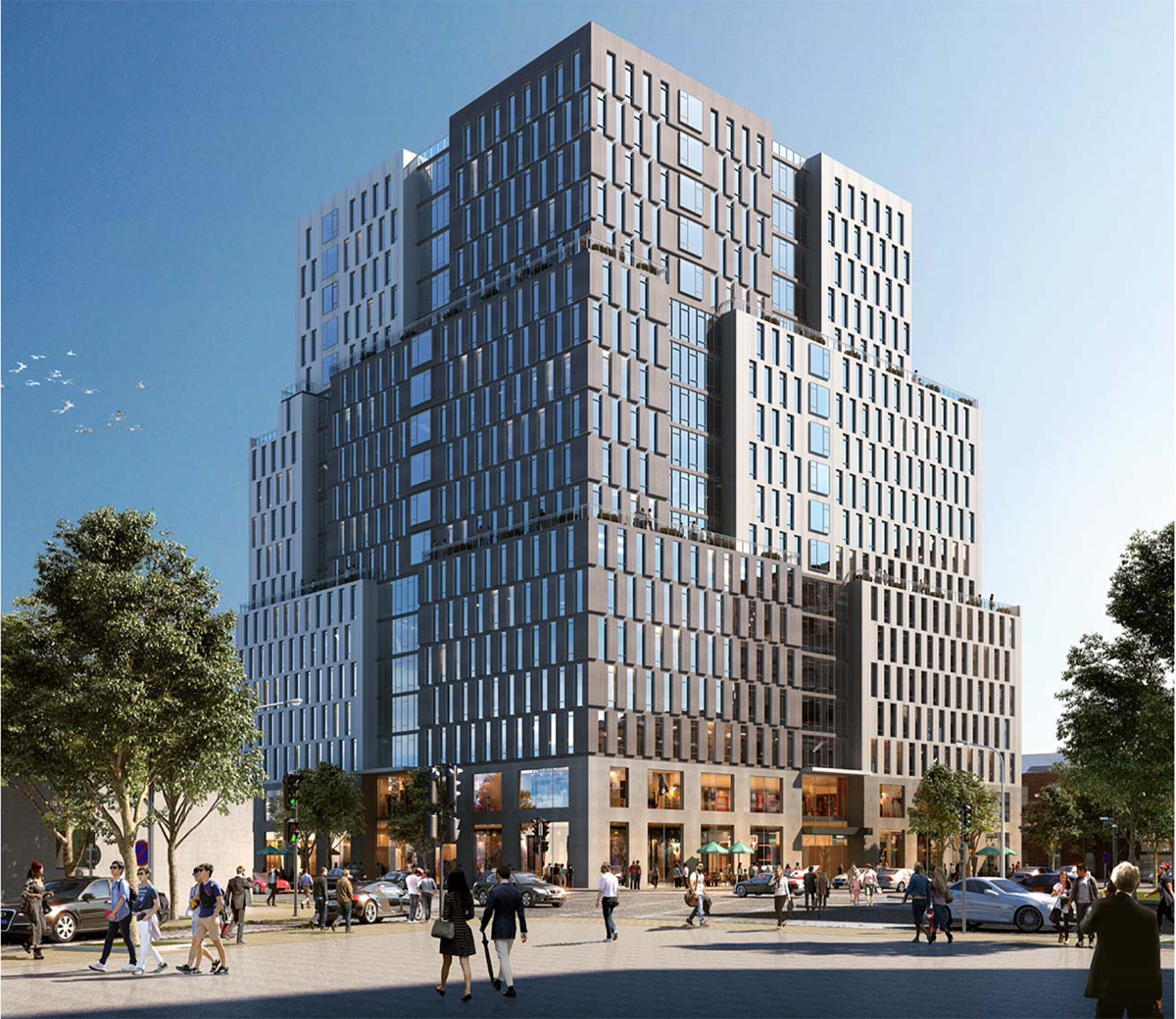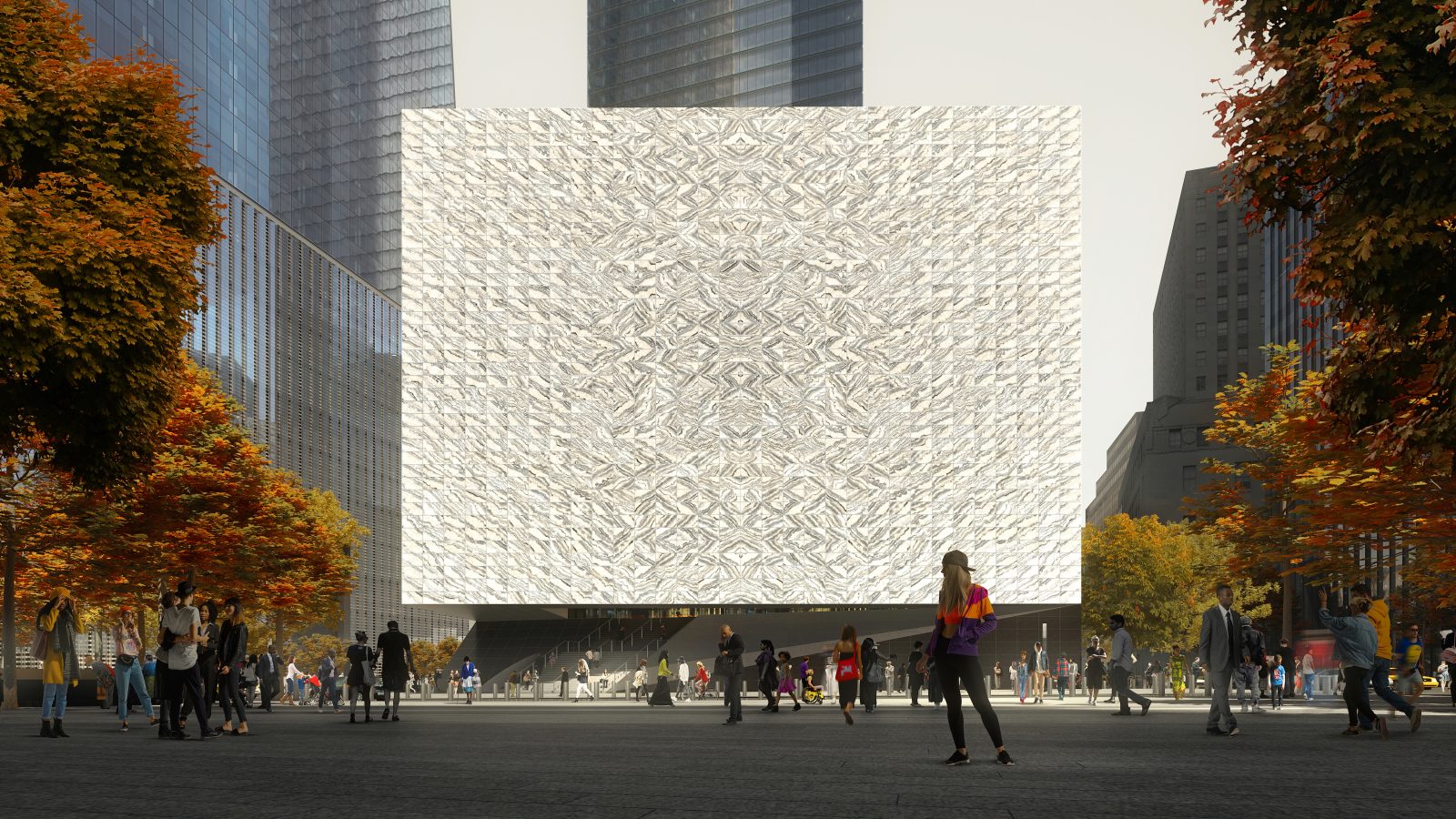Occupancy Imminent for Muller Residences at 555 Nereid Avenue in Wakefield, The Bronx
The Doe Fund has received Temporary Certificate of Occupancy for Muller Residences, a four-story affordable and supportive housing development for veterans. Located at 555 Nereid Avenue in The Bronx’s Wakefield neighborhood, the 51,000-square-foot building brings 90 units of affordable and supportive housing to the local community, with 54 residences allocated for formerly homeless military veterans. MHG Architects is responsible for the design.

