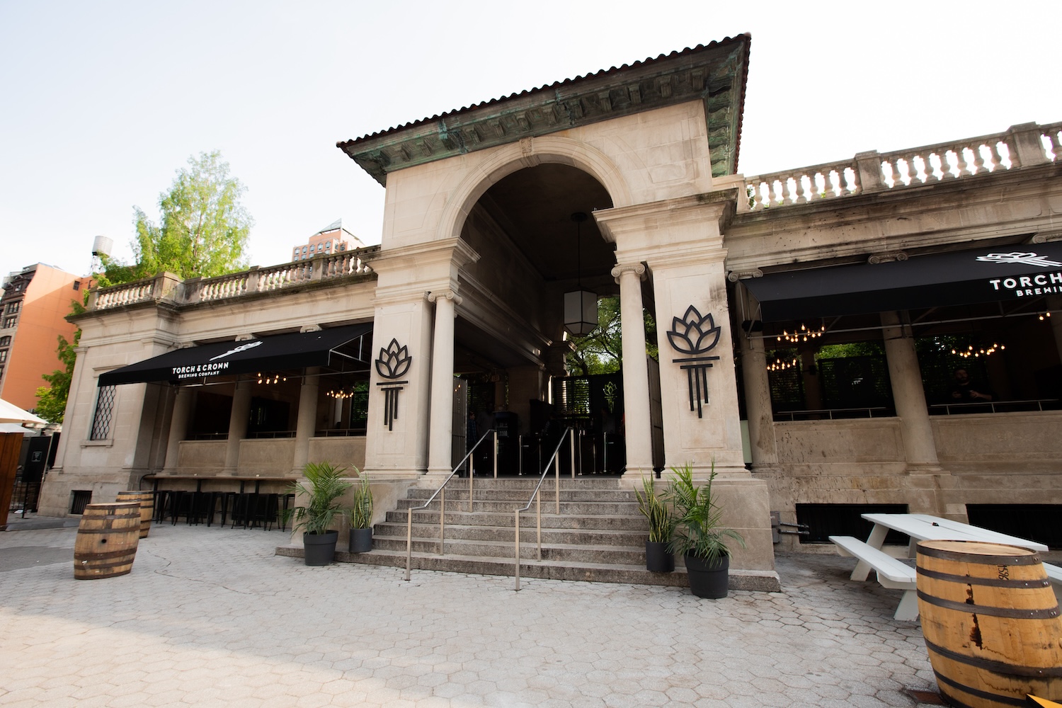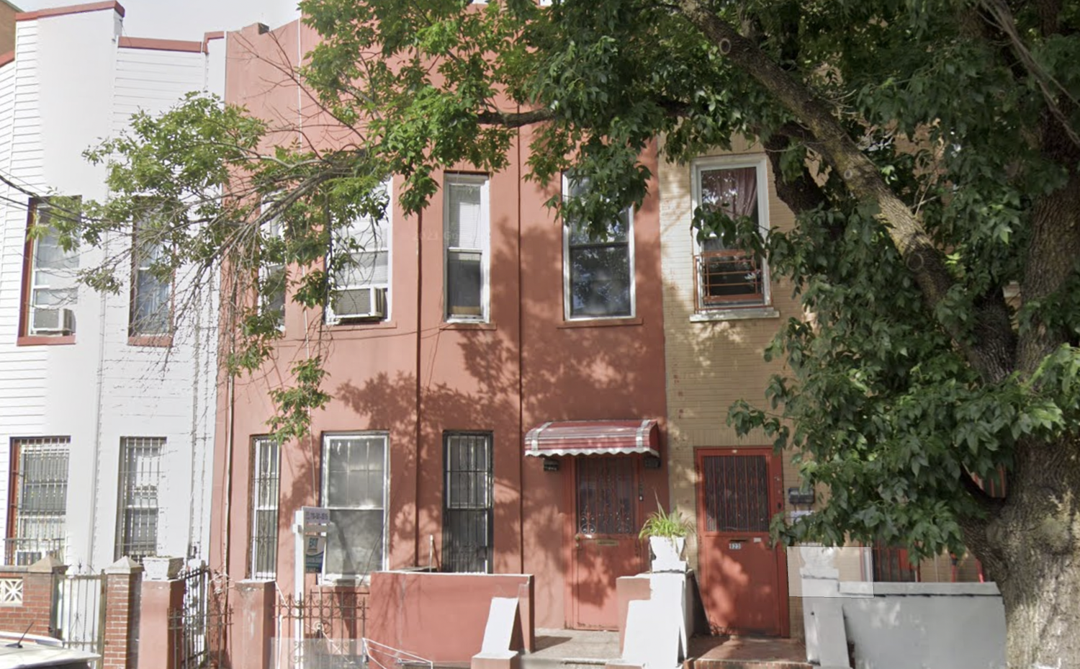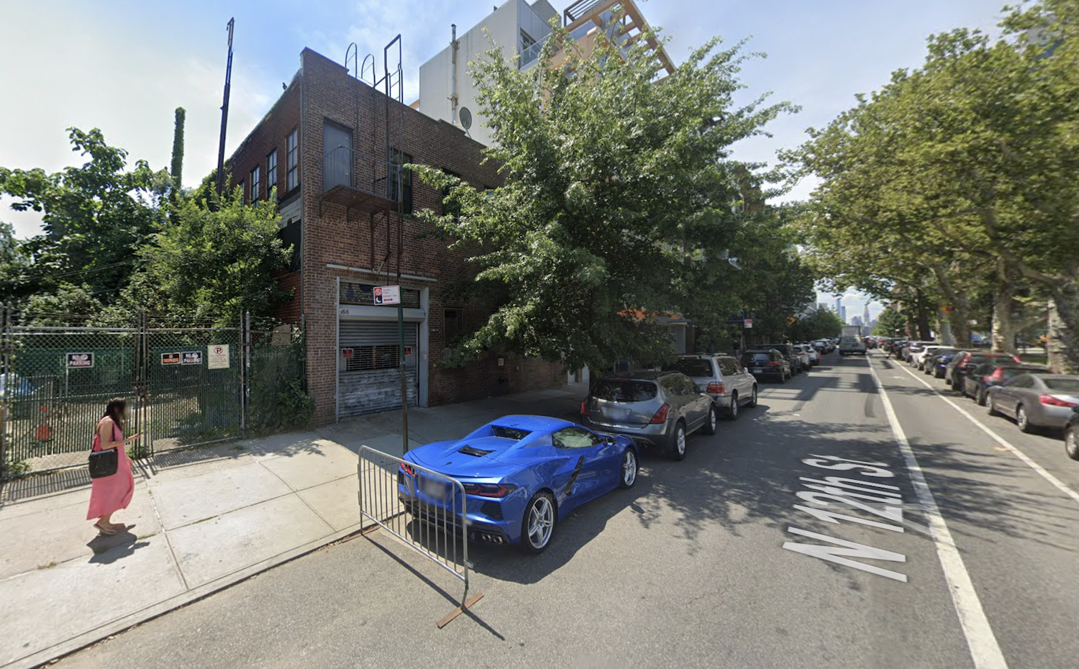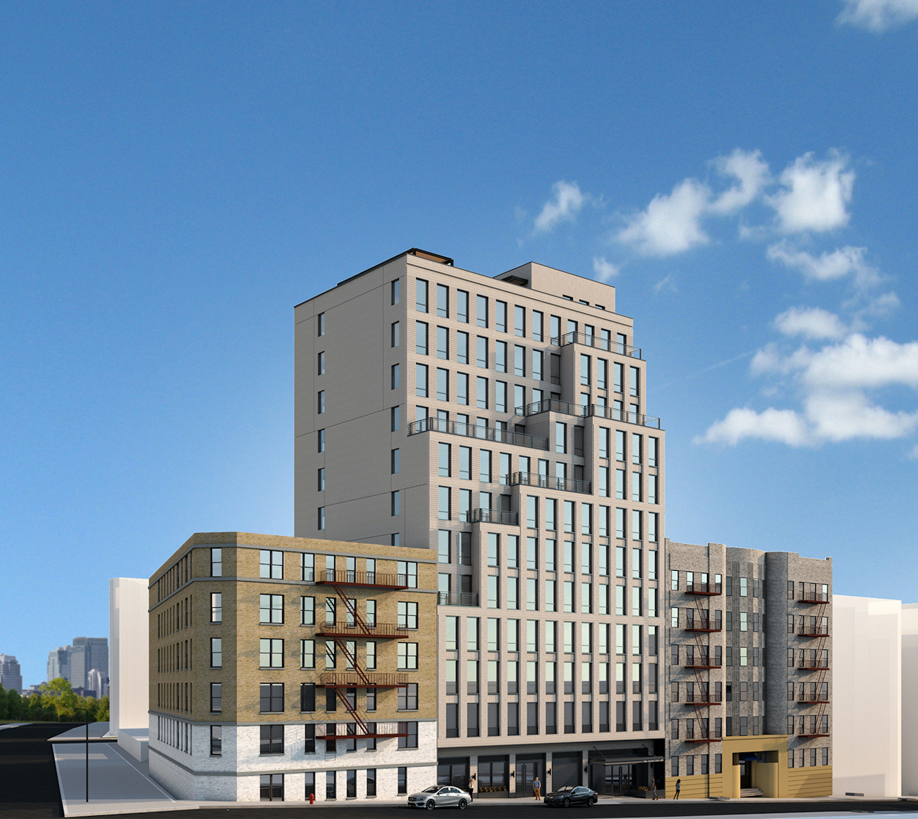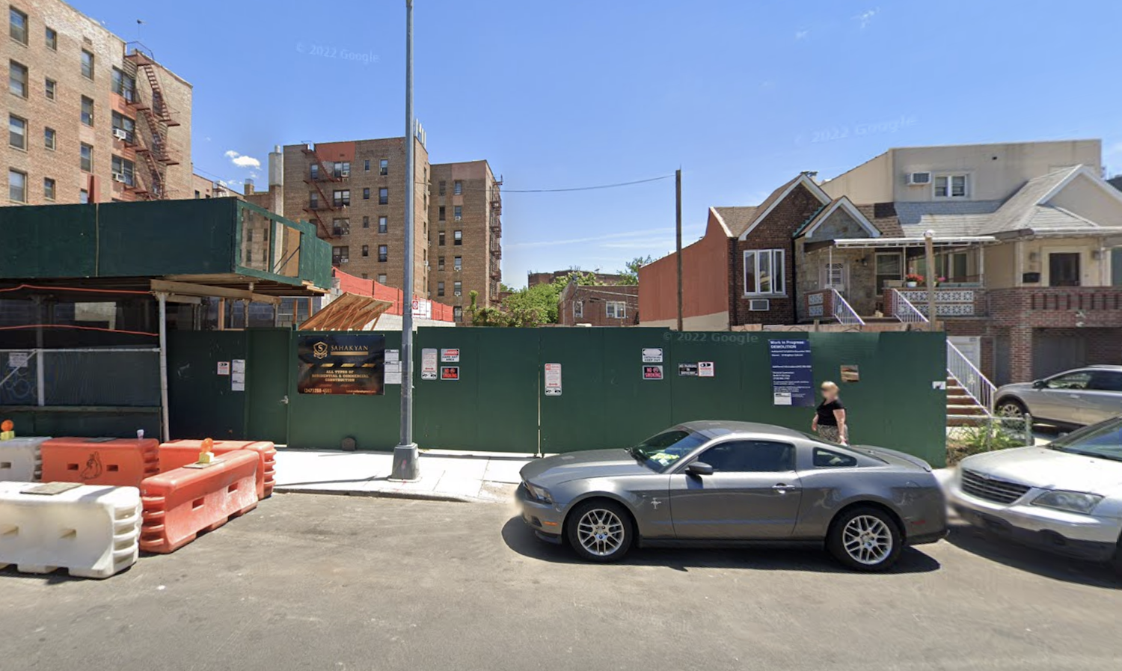Torch & Crown Beer Garden Returns To Union Square Park, Manhattan
Torch & Crown Brewing Company, in partnership with Union Square Partnership, recently announced the return of its seasonal beer garden at Union Square Park in Union Square, Manhattan. The open-air NYC Parks concession venue, situated steps away from the 14th Street-Union Square subway station, will once again host the brewery’s offshoot location, bringing locally crafted beers and a vibrant lineup of events to the heart of the city.

