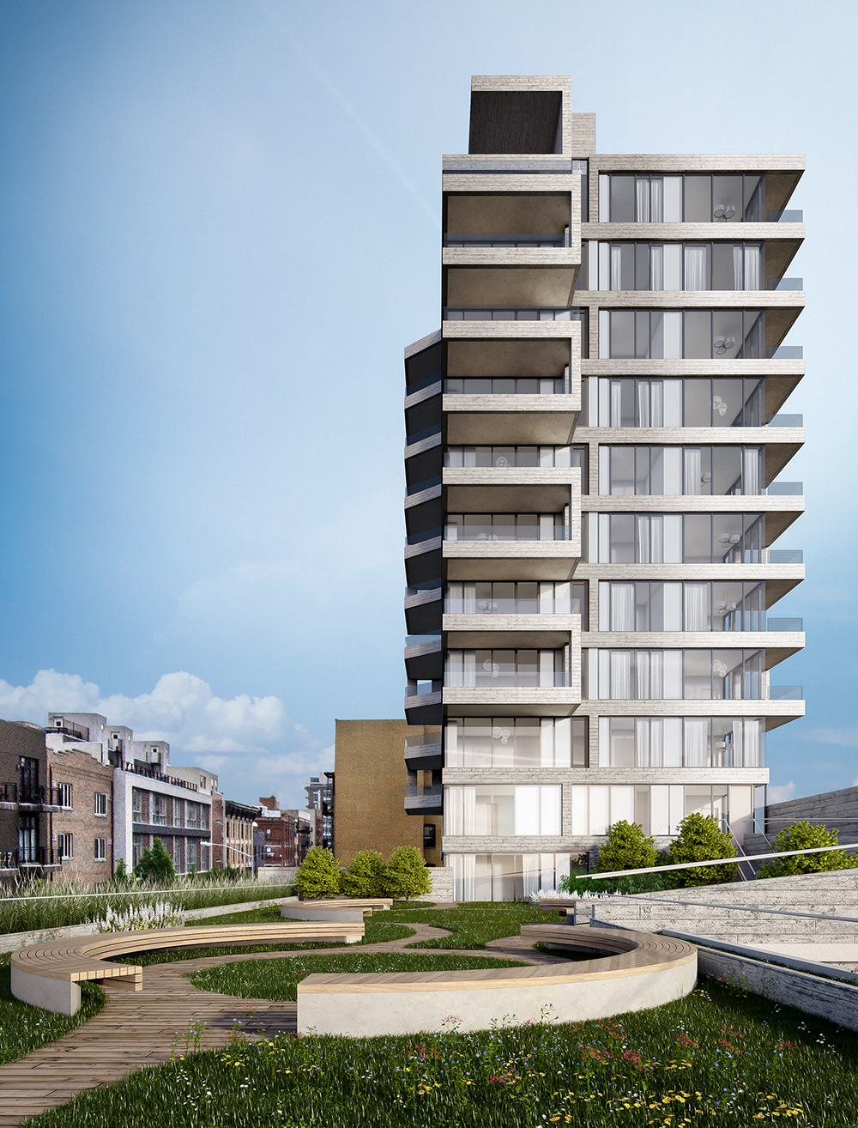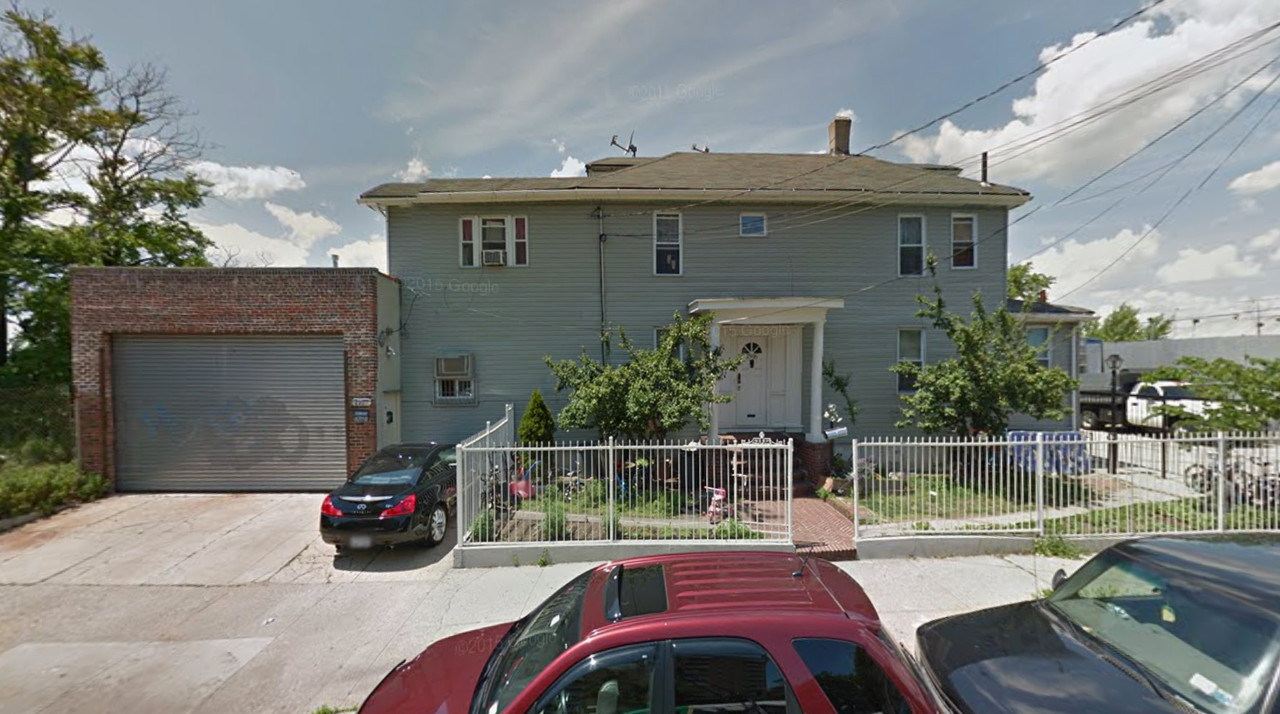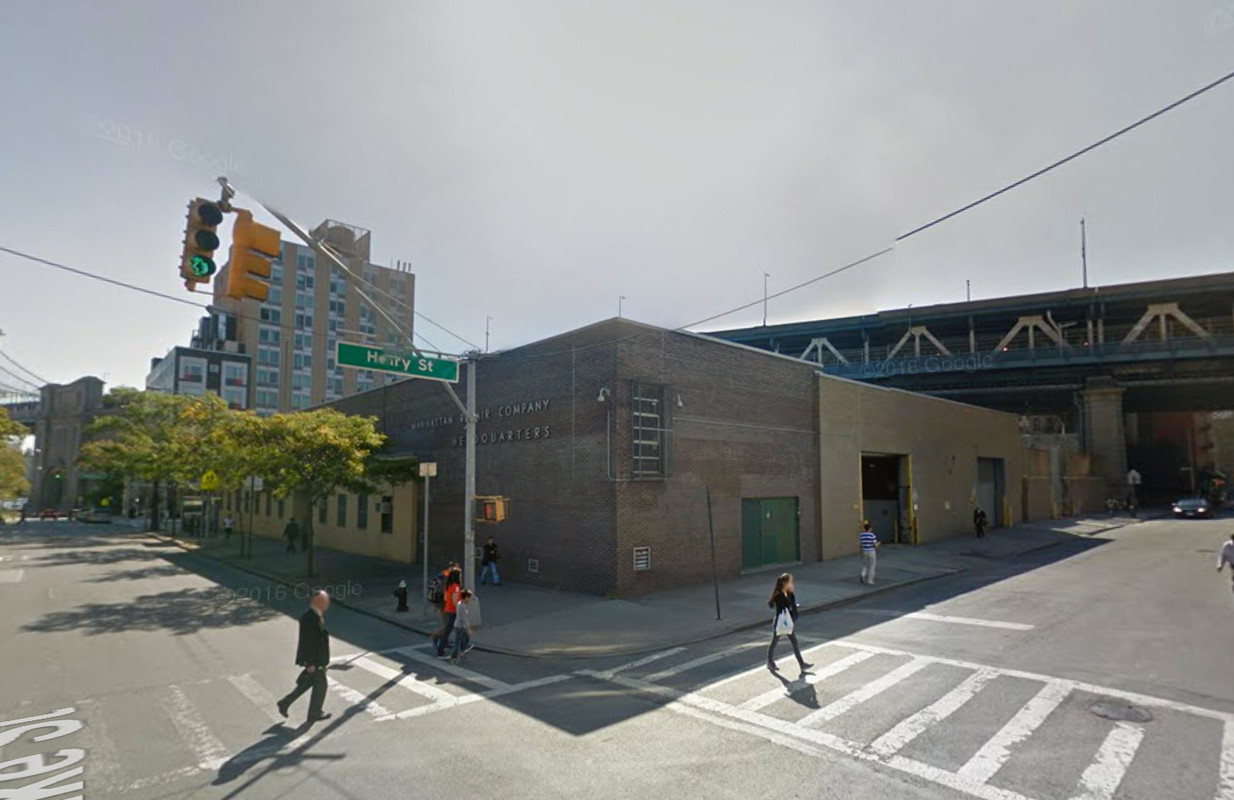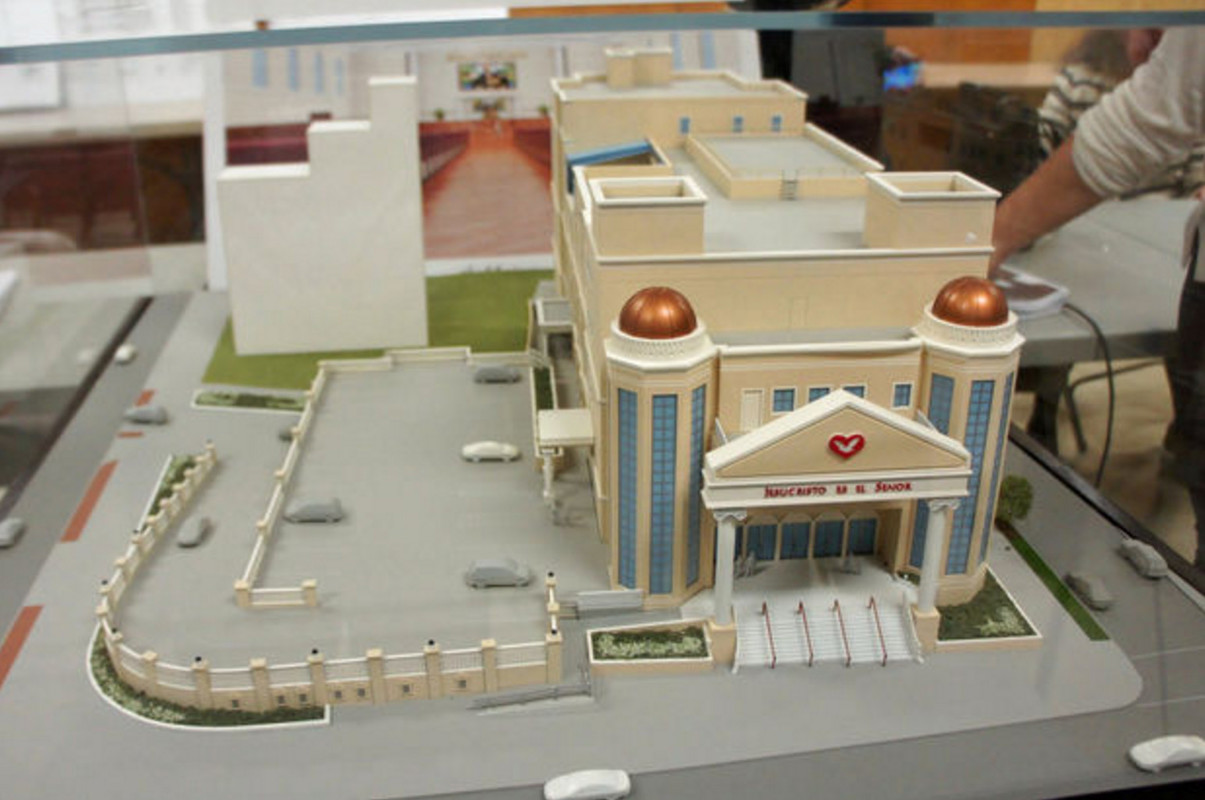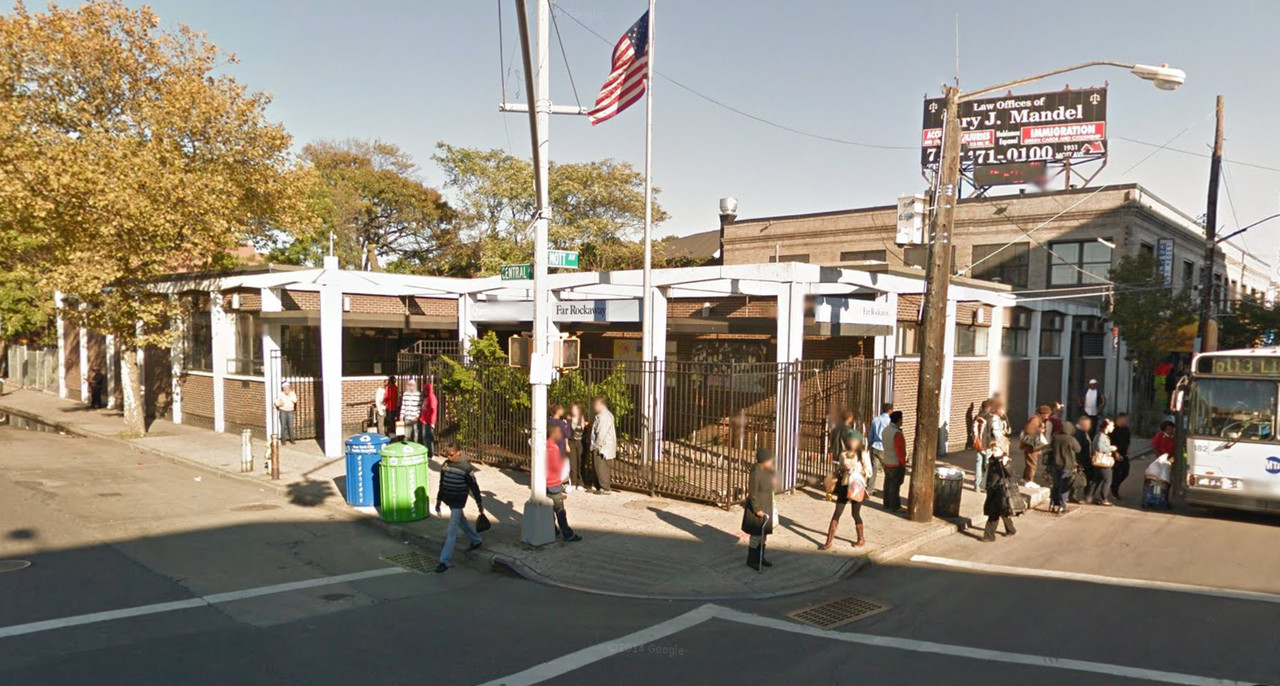New Renderings, Inside Tour for 190 South 1st Street, Williamsburg
Not far from the L train sits a quiet Williamsburg corner where something has risen above all of its neighbors. It is 190 South 1st Street. The last time YIMBY checked on the project, it was just a black and white rendering. Now, it has topped out and is actually nearing completion. We recently were invited inside, and we also have the latest renderings of the project.

