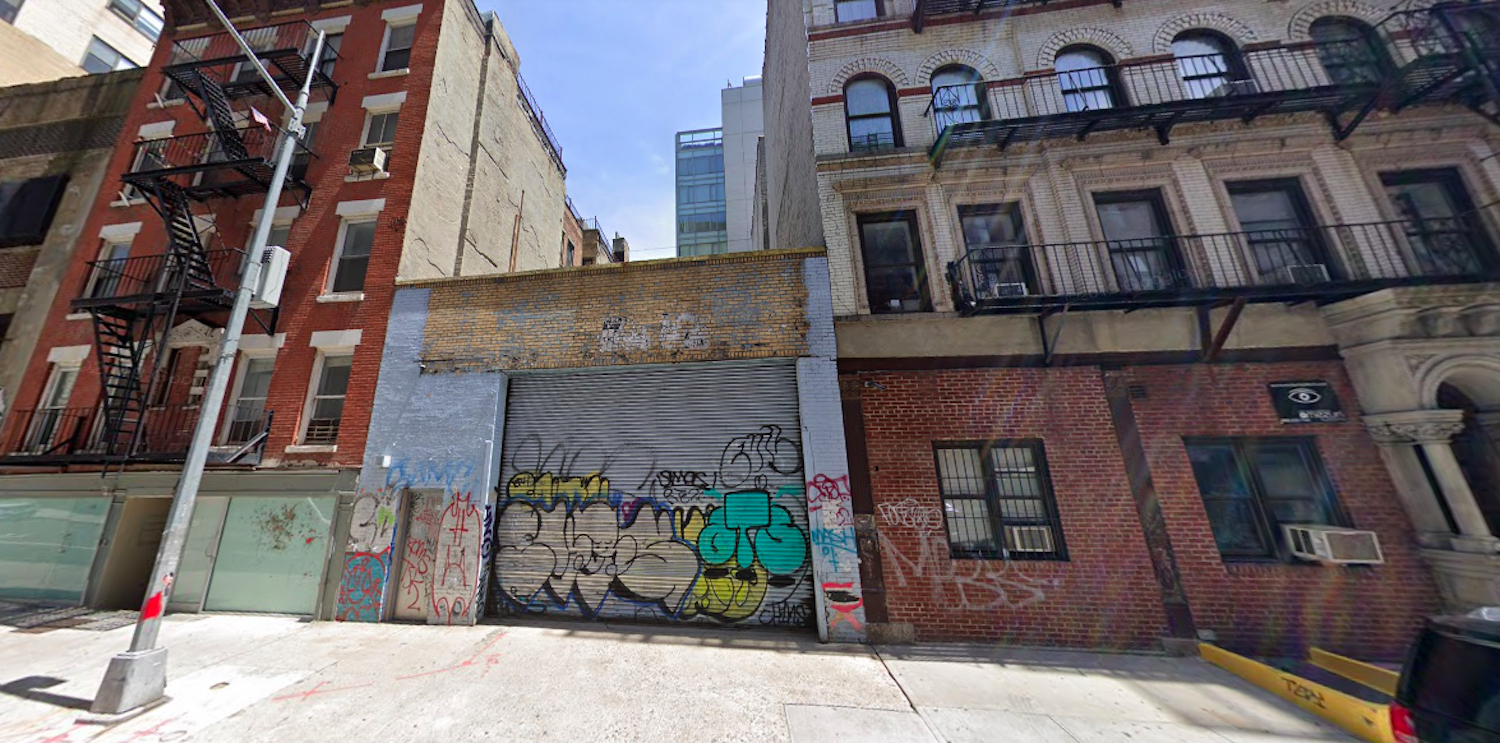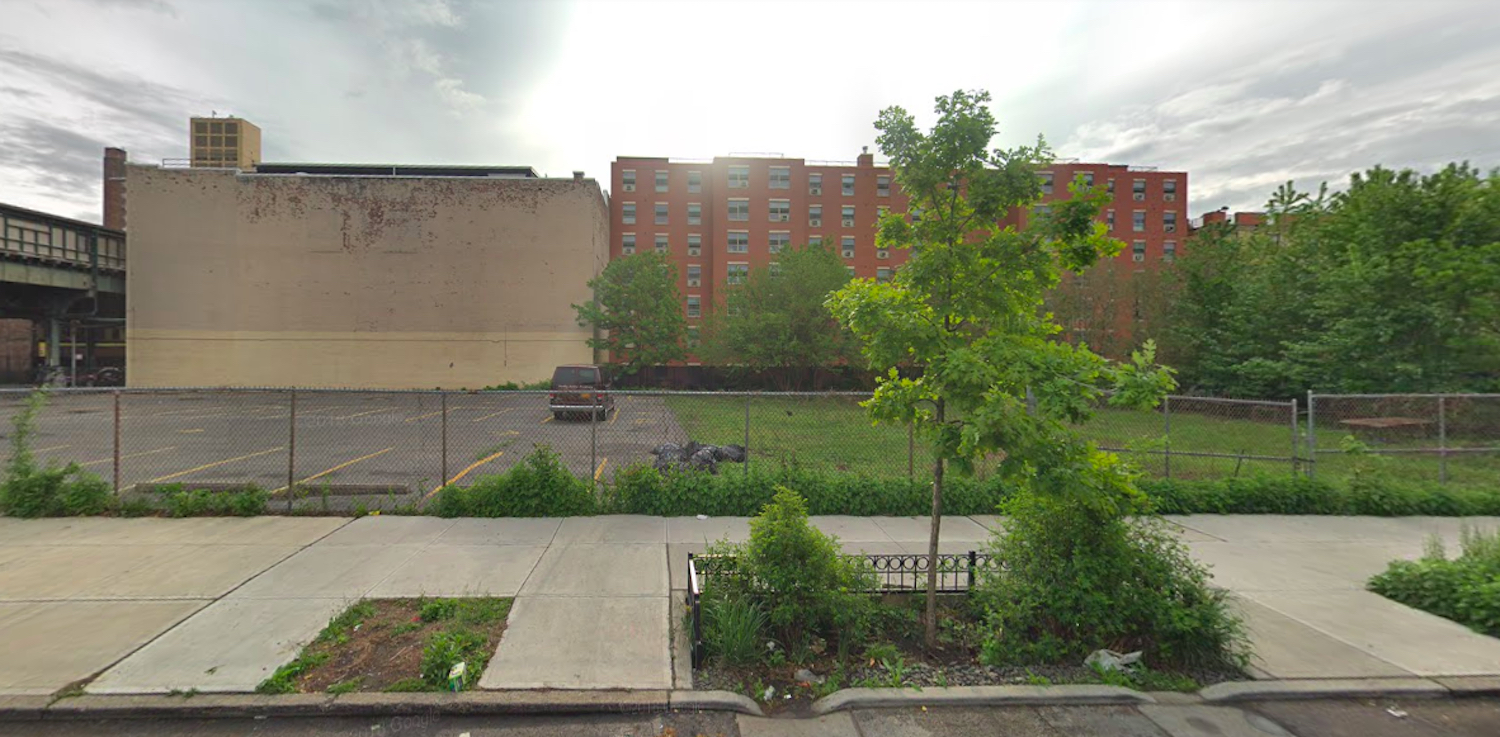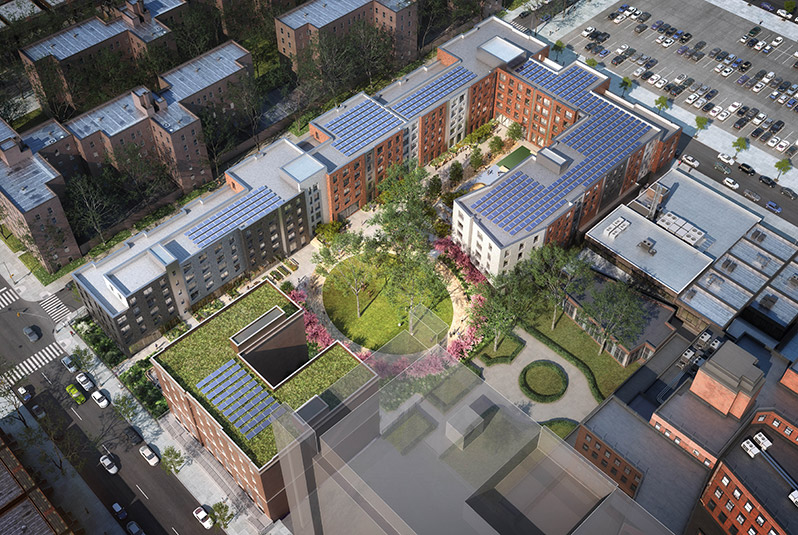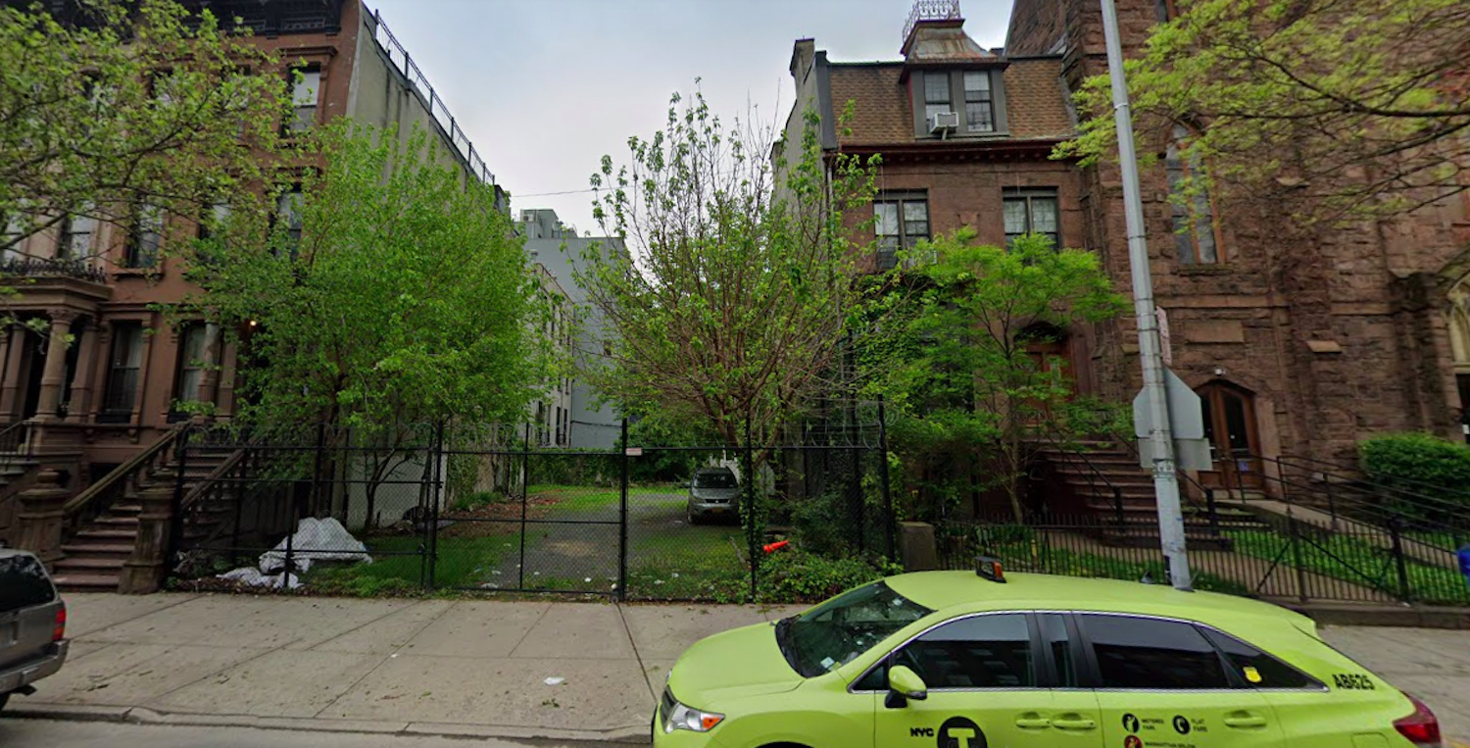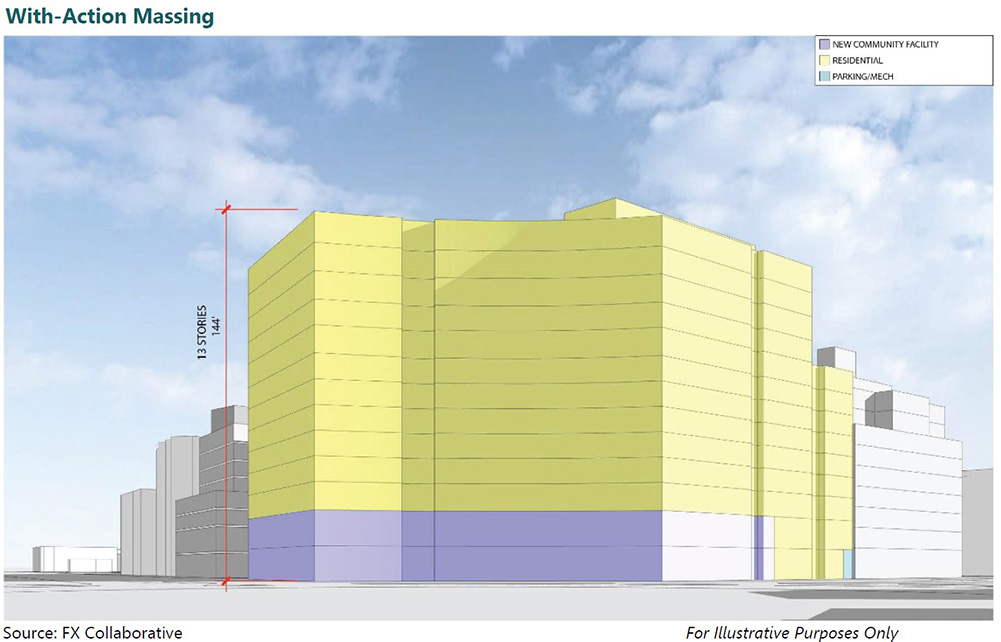Permits Filed for 30 Thompson Street in Soho, Manhattan
Permits have been filed for a ten-story commercial and community facility building at 30 Thompson Street in Soho, Manhattan. Located between Grand Street and Watts Street, the lot is near the Canal Street subway station, serviced by the 1 train and the Spring Street station, serviced by the C and E trains. DHA Capital is listed as the owner behind the applications. Previous plans for the site include a condo project designed by Karim Rashid.

