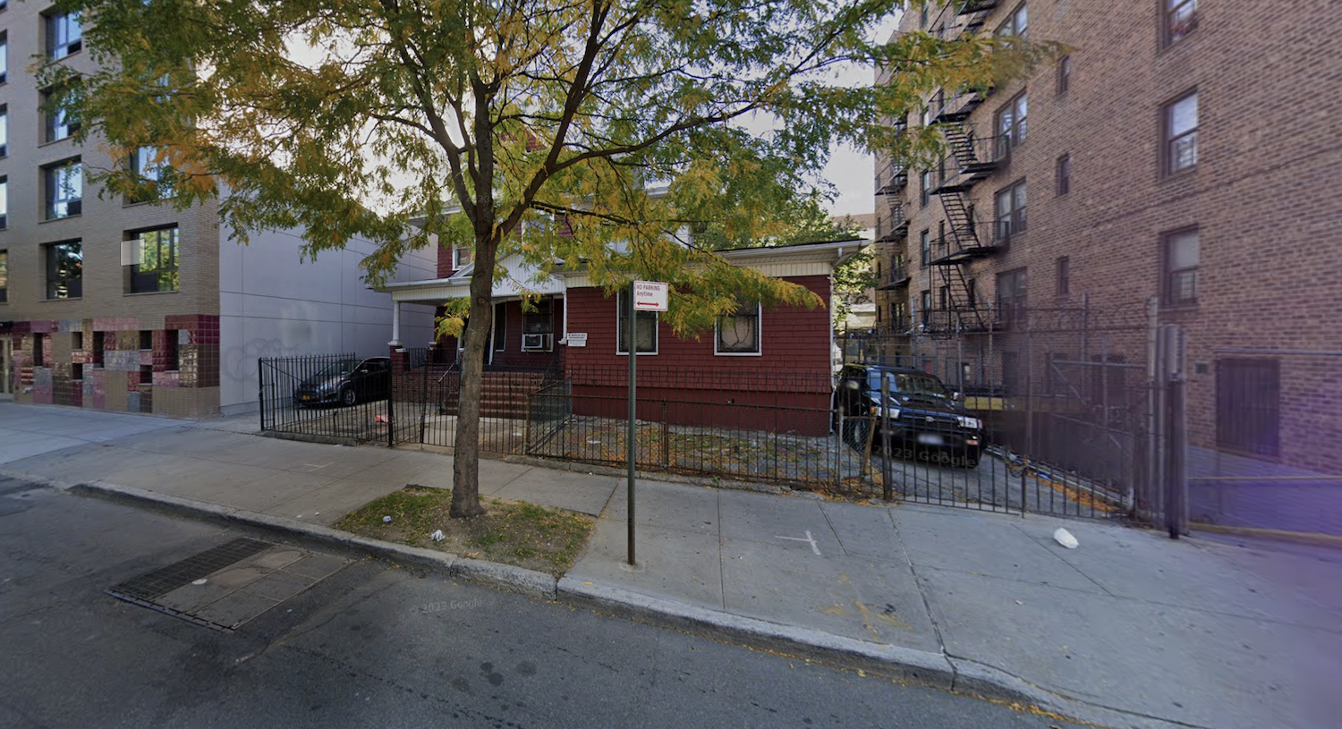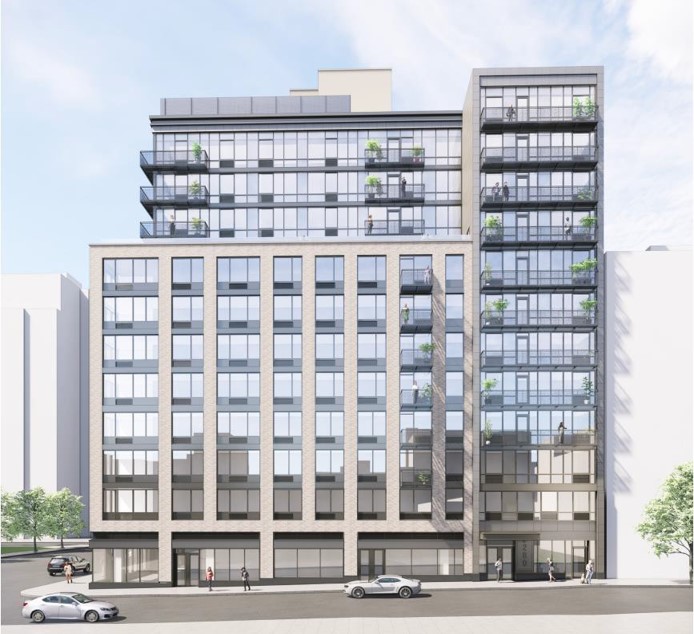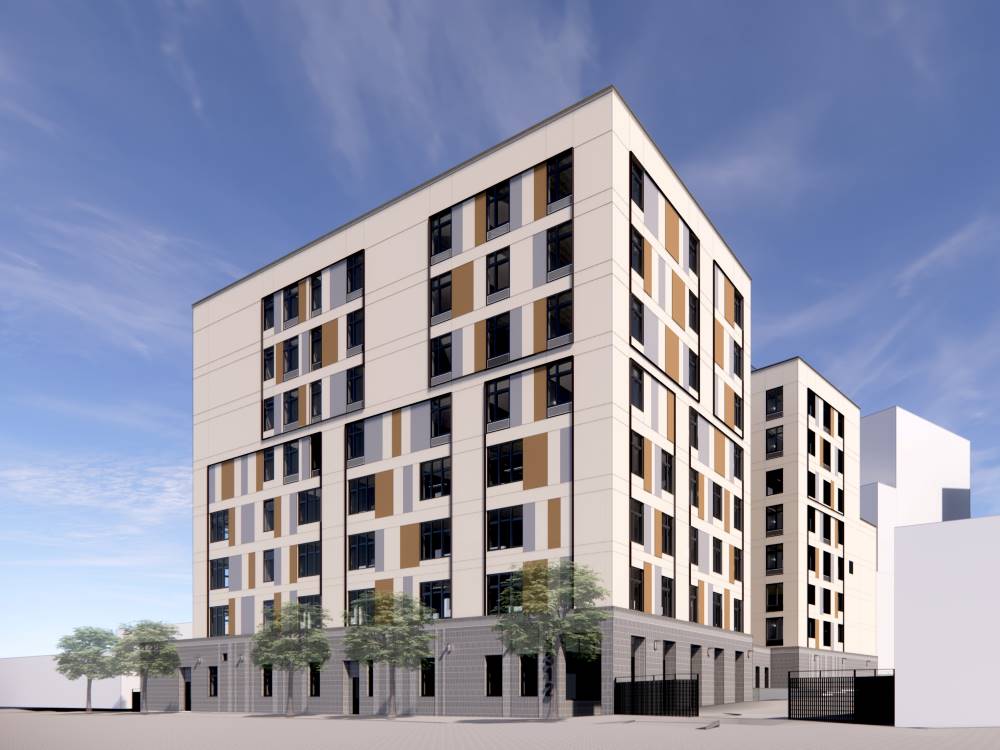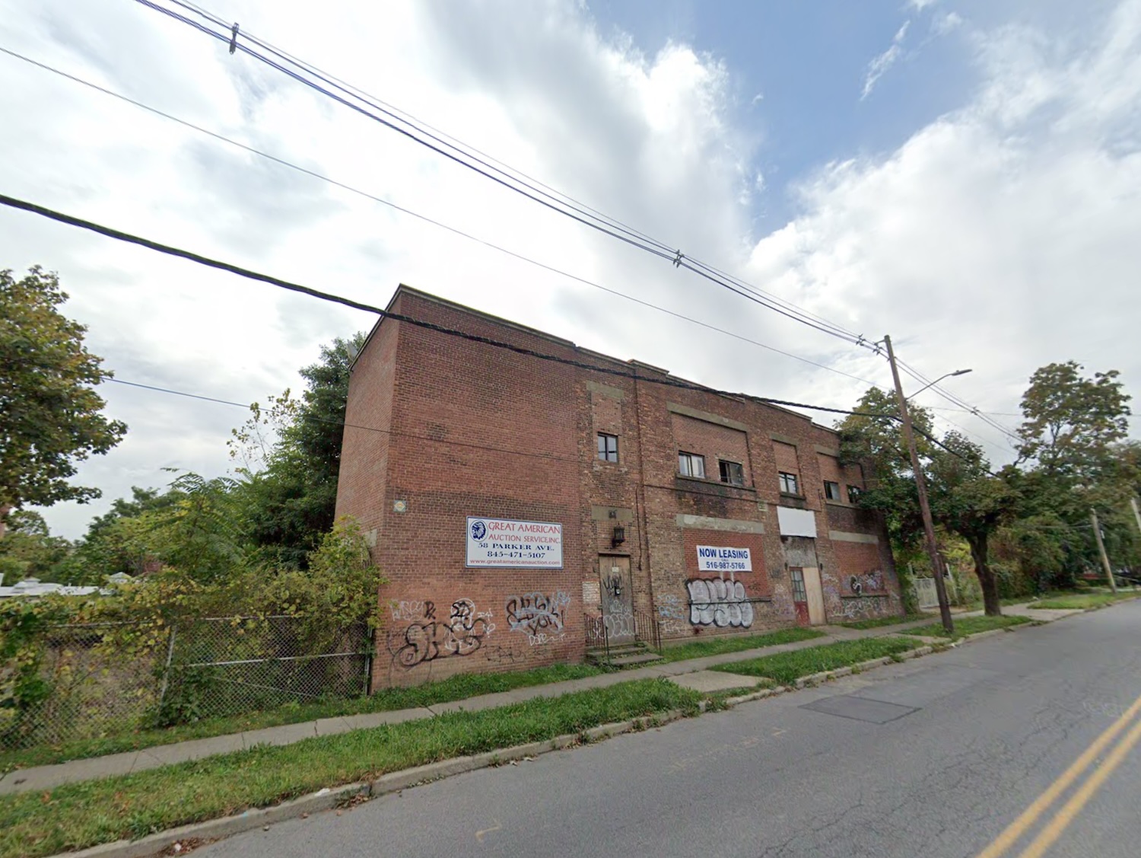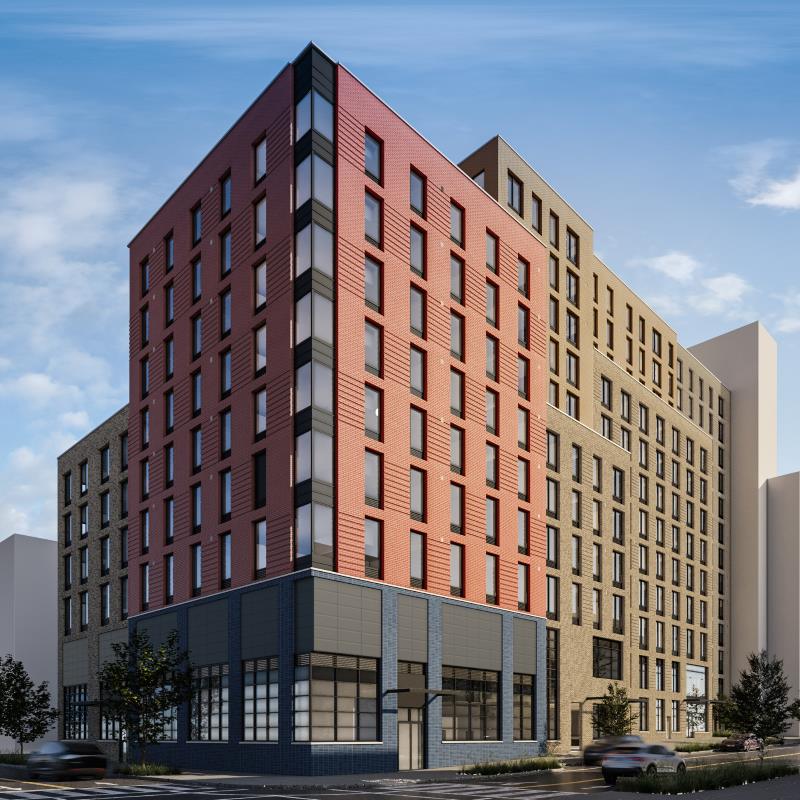Permits Filed for 88-49 163rd Street in Jamaica, Queens
Permits have been filed for an eight-story community facility building at 88-49 163rd Street in Jamaica, Queens. Located between 89th Avenue and Hillside Avenue, the lot is near the Parsons Boulevard subway station, serviced by the E and F trains. Larry Grubler of Transitional Services for New York is listed under the Building 163 SC HDFC as the owner behind the applications.

