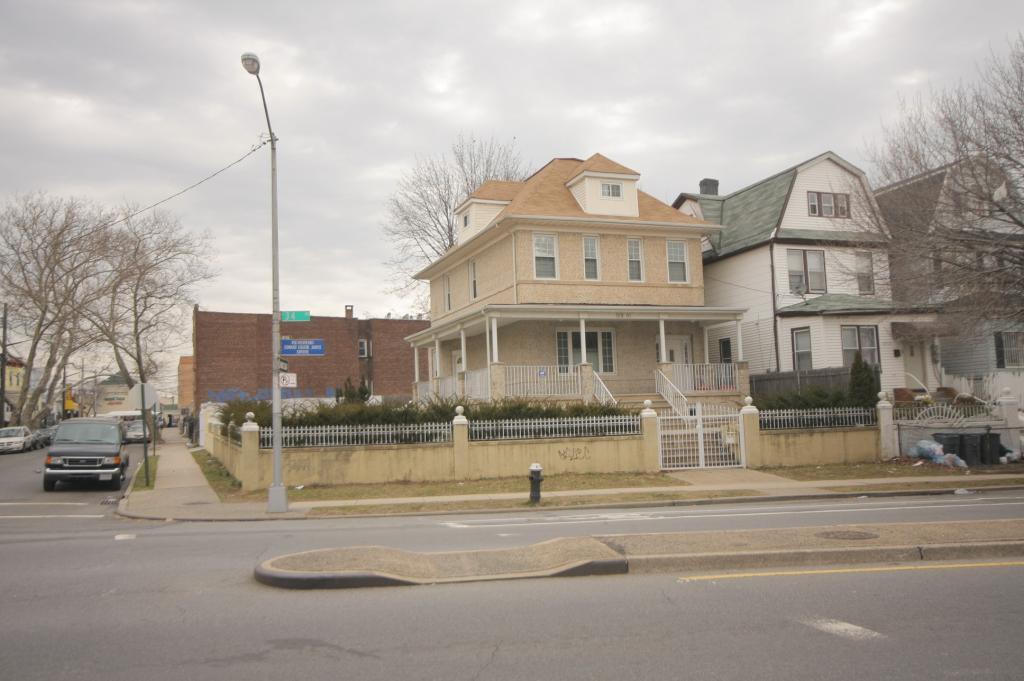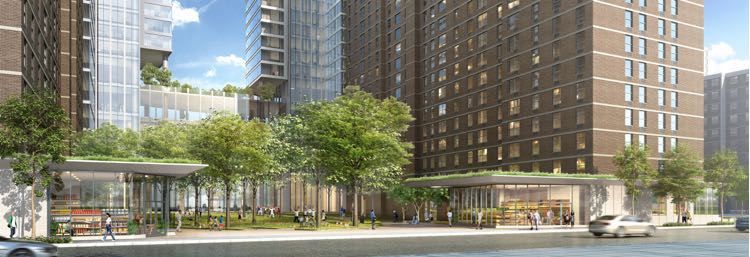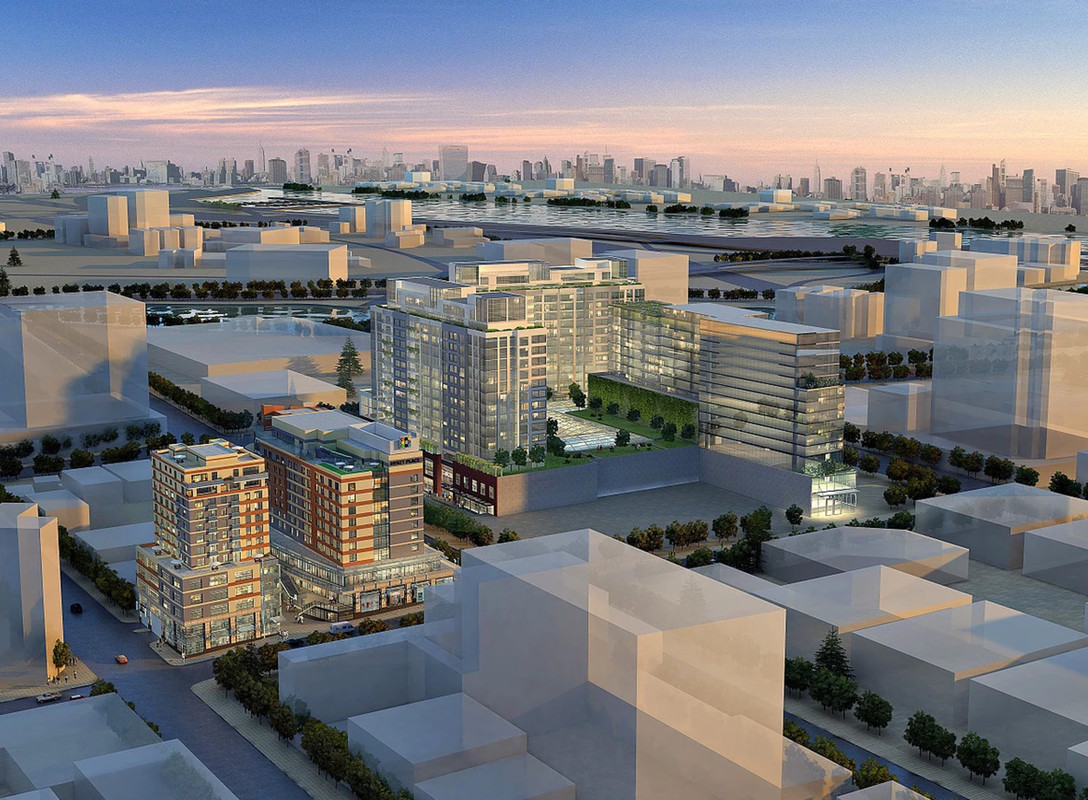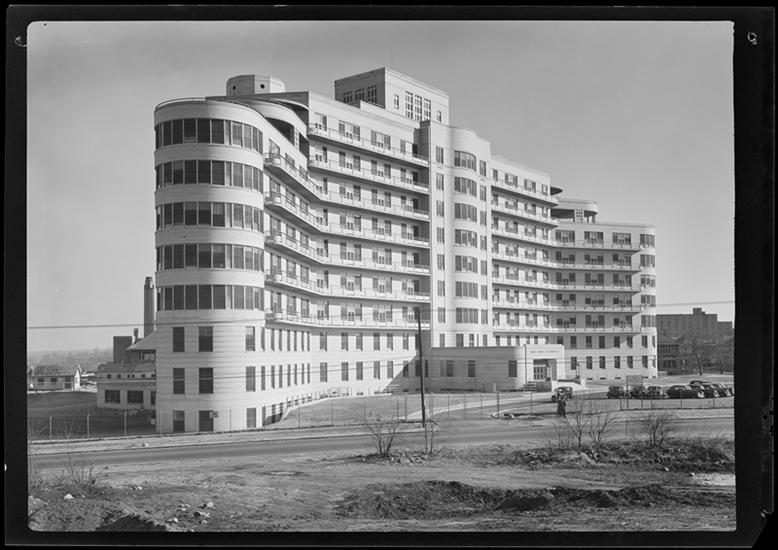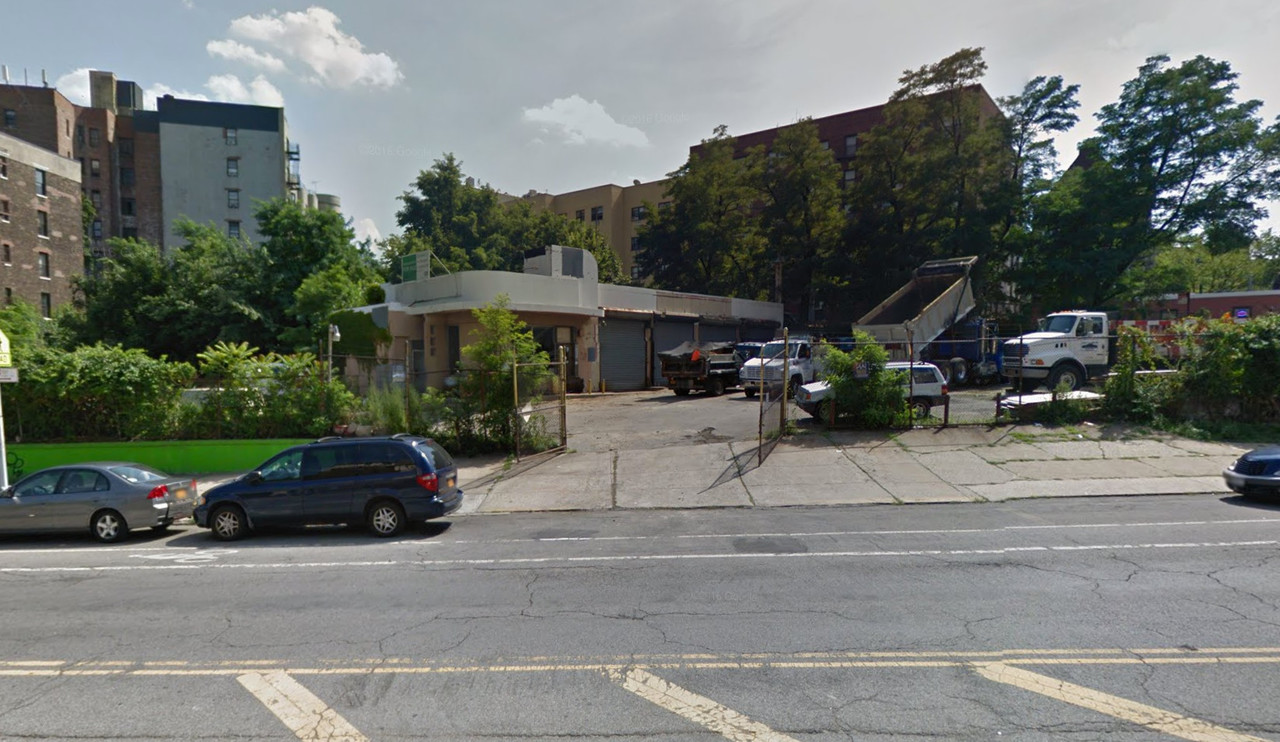Four Three-Story Mixed-Use Buildings With 10 Apartments Coming to 109-03 34th Avenue, North Corona
An anonymous Flushing-based incorporation has filed applications for four three-story buildings at 109-03 34th Avenue and 33-39 through 33-43 109th Street, in North Corona. Two of the buildings will each contain three residential units, while the other two will contain medical offices on their ground floors, followed by two apartments each. Across all four buildings, the residential units should average 777 square feet apiece, indicative of rentals. There will be a total 1,015 square feet of medical space. Chang Hwa Tan’s Flushing-based architecture firm is the architect of record. The 6,439-square-foot corner lot is currently occupied by a two-story house. Demolition permits were filed in October.

