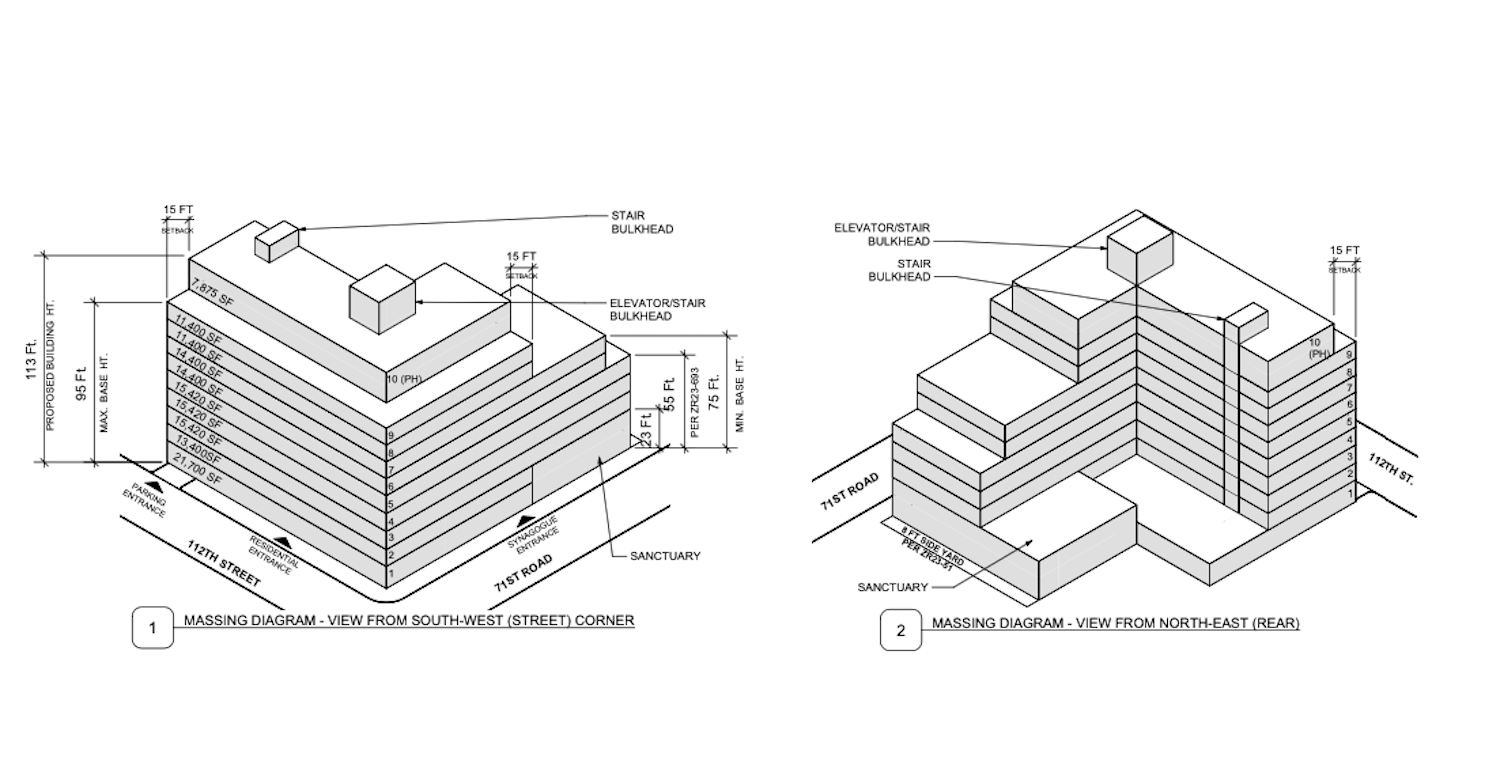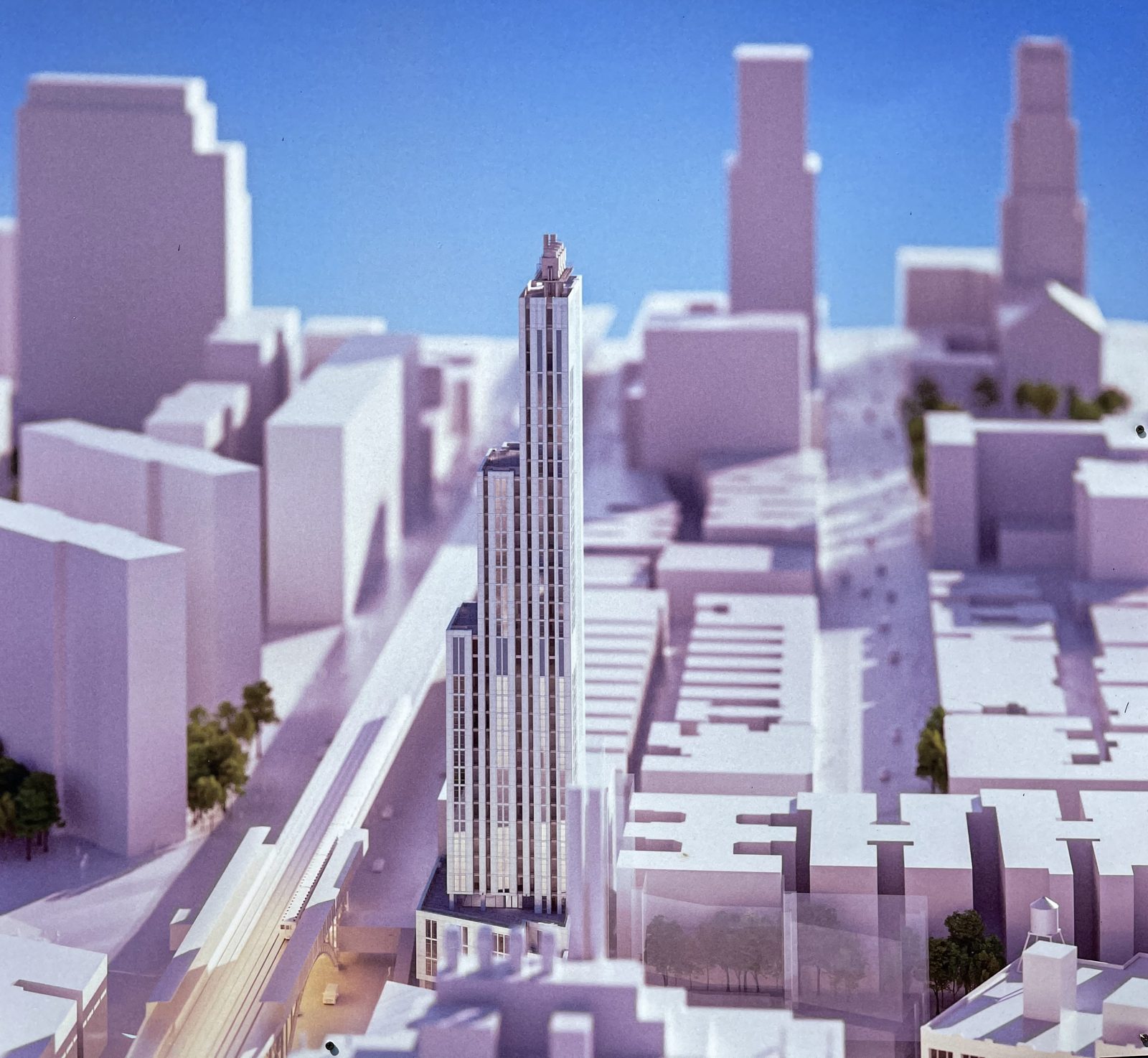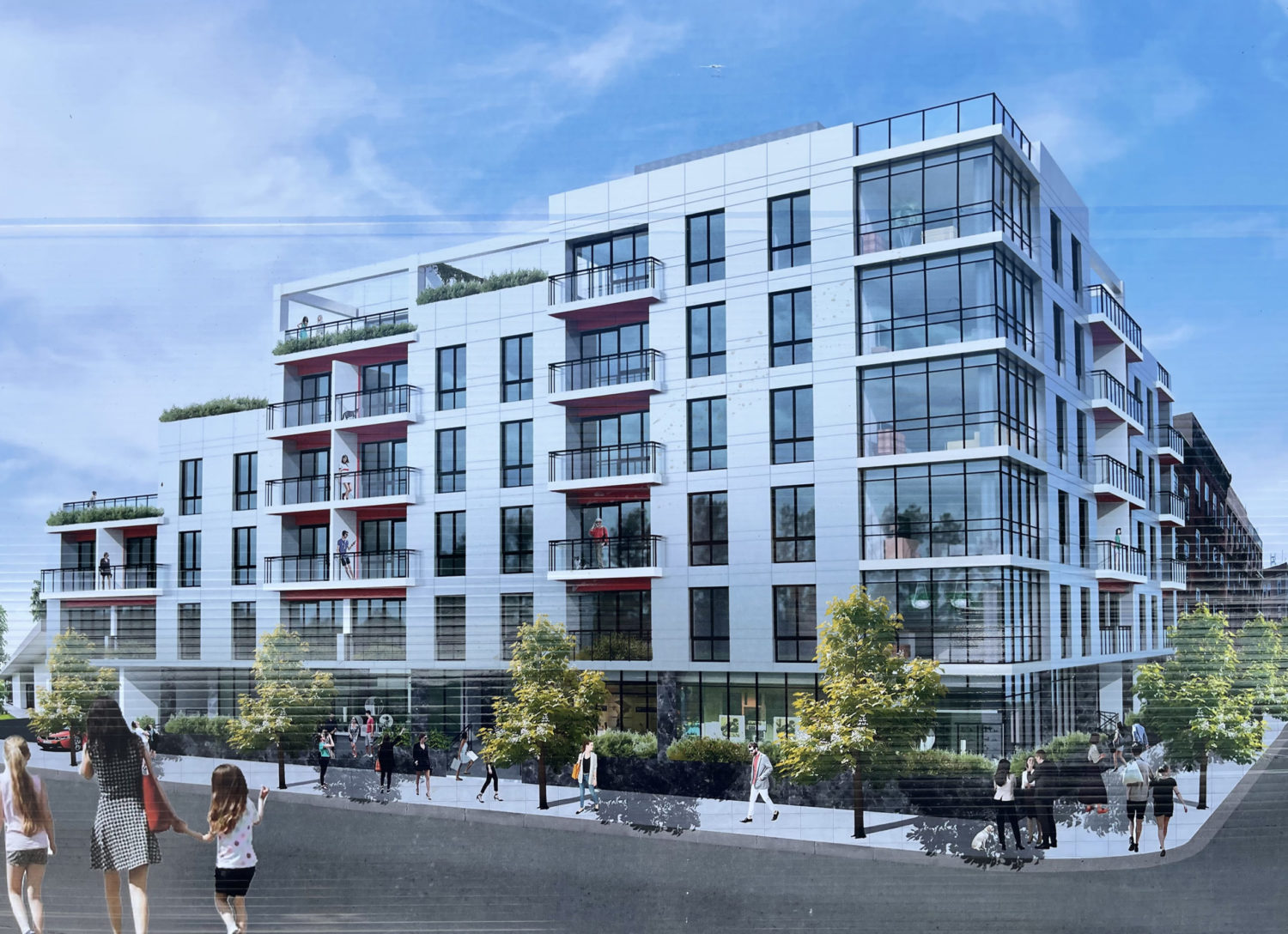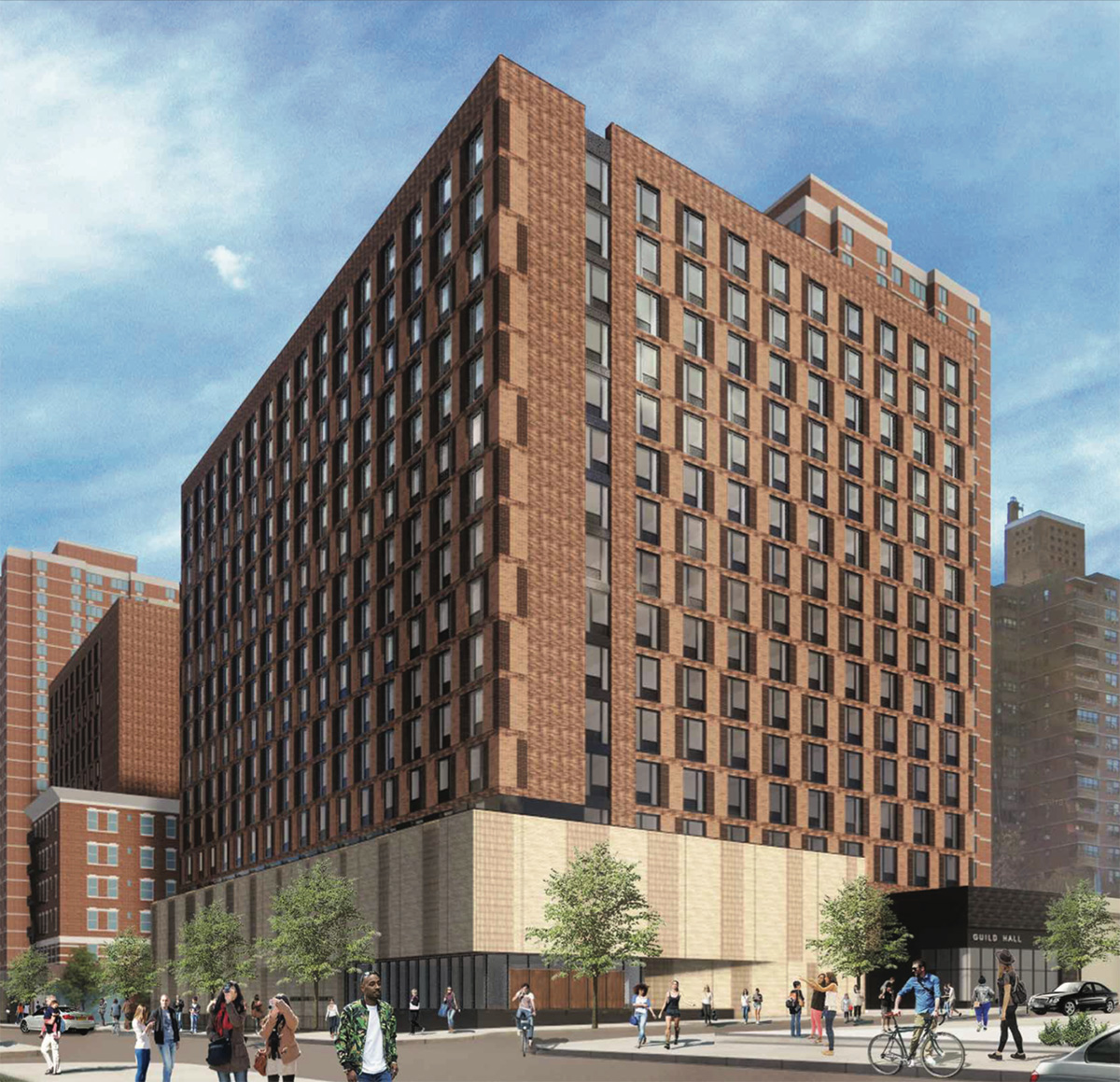Reform Temple of Forest Hills Reveals Plans for 71-11 112th Street in Forest Hills, Queens
The Reform Temple of Forest Hills and Werber Management have revealed plans to construct a mixed-use building at 71-11 112th Street in Forest Hills, Queens. The proposed buildings will surround an existing temple on parcels of land the congregation owns.





