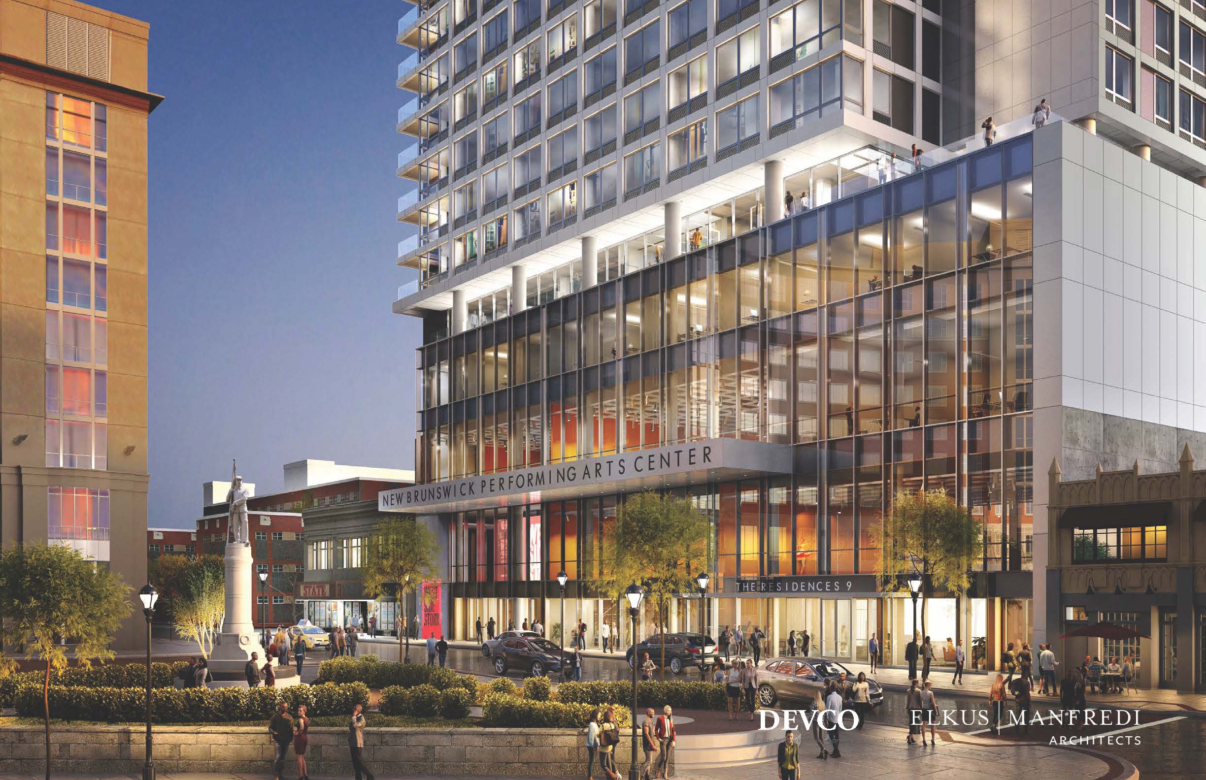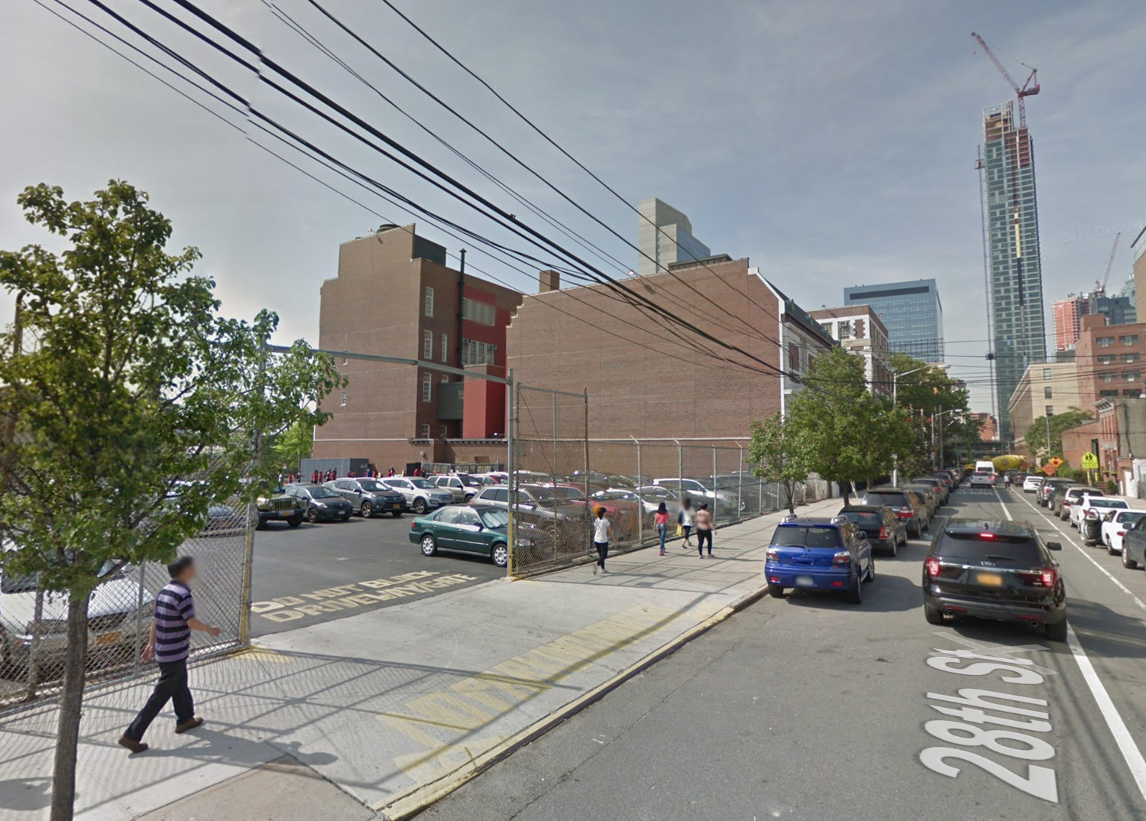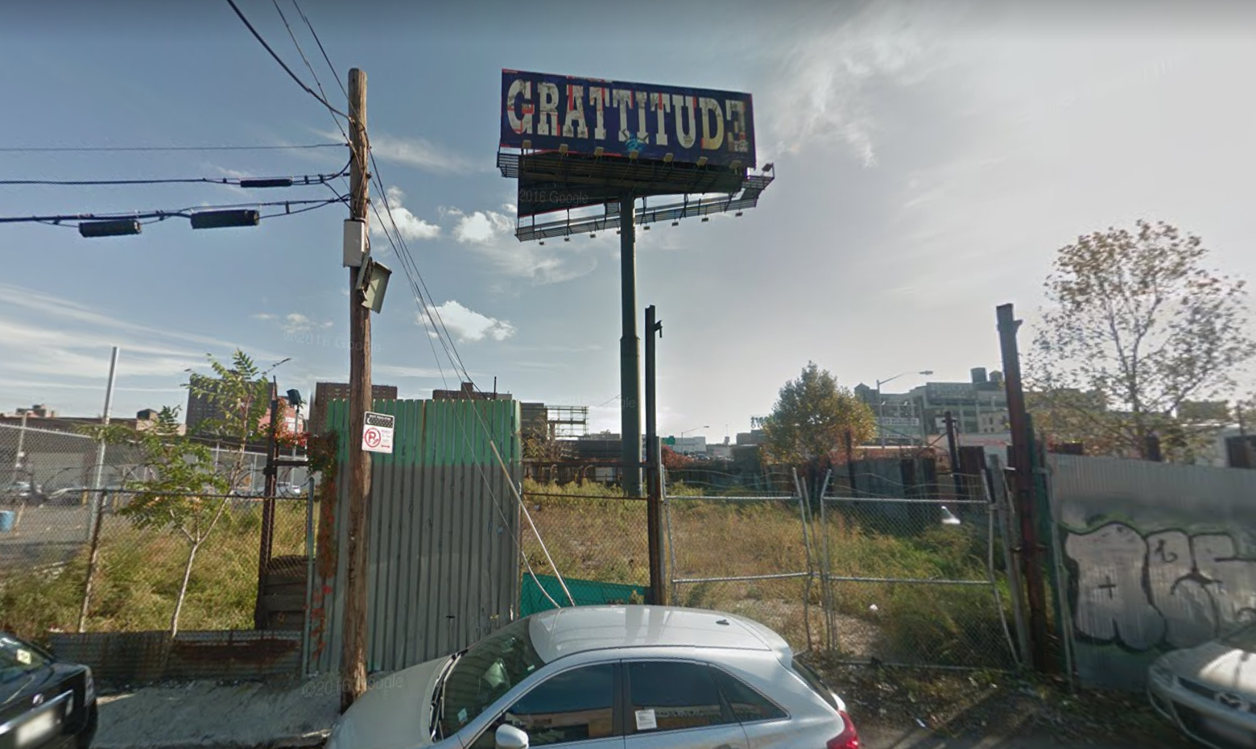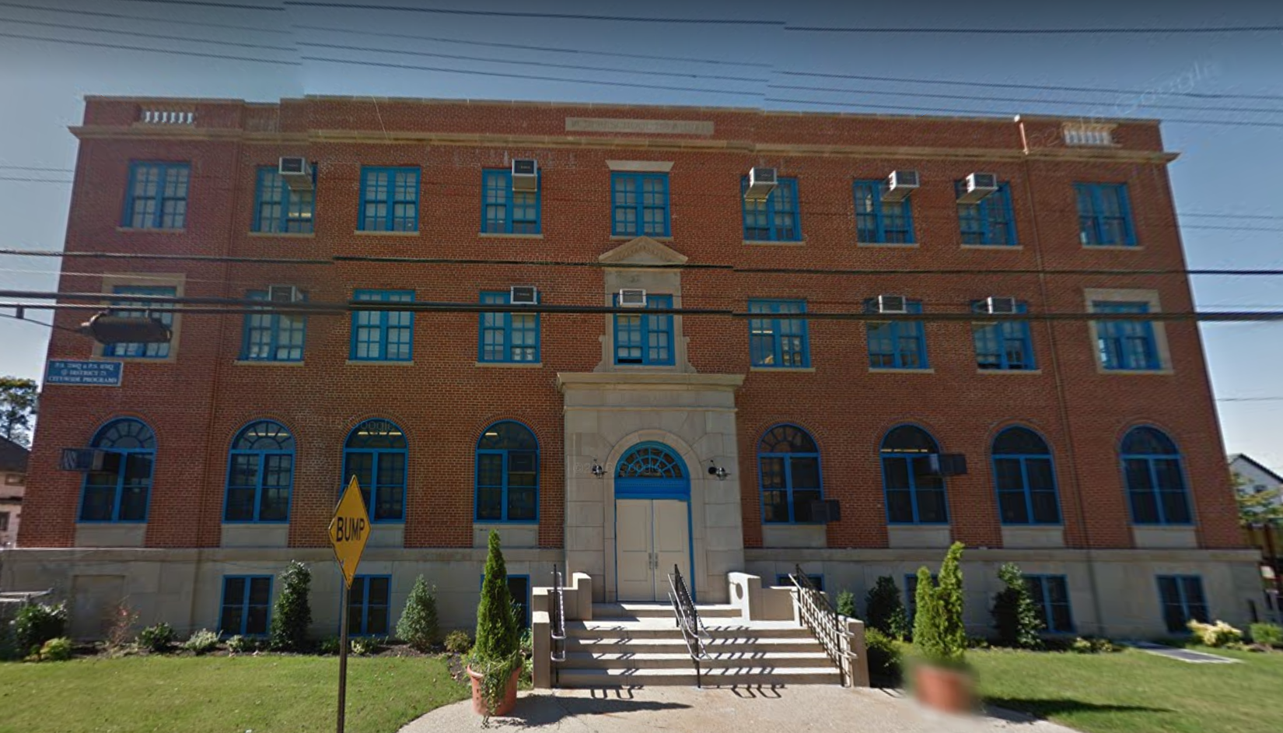Most new developments comprising the Downtown Brooklyn boom are residential, but a sprinkling of commercial infill has also been occurring, and today, applications have been filed for a combination hotel and house of worship. Located at 55 Flatbush Avenue Ext., the plans seem somewhat irregular, and the hotel will actually occupy the lower floors of the building, with 71 rooms spanning the first 11 floors. The house of worship will be located on floors 12 through 16. Within the building’s 43,220 square feet of construction area, the hotel will total 21,541 square feet, and the community facility, 8,082 square feet. Gerald Caliendo is the architect of record, Jack Suratwala of Flatbush Hospitality LLC is listed as the developer, and the lot is already vacant.





