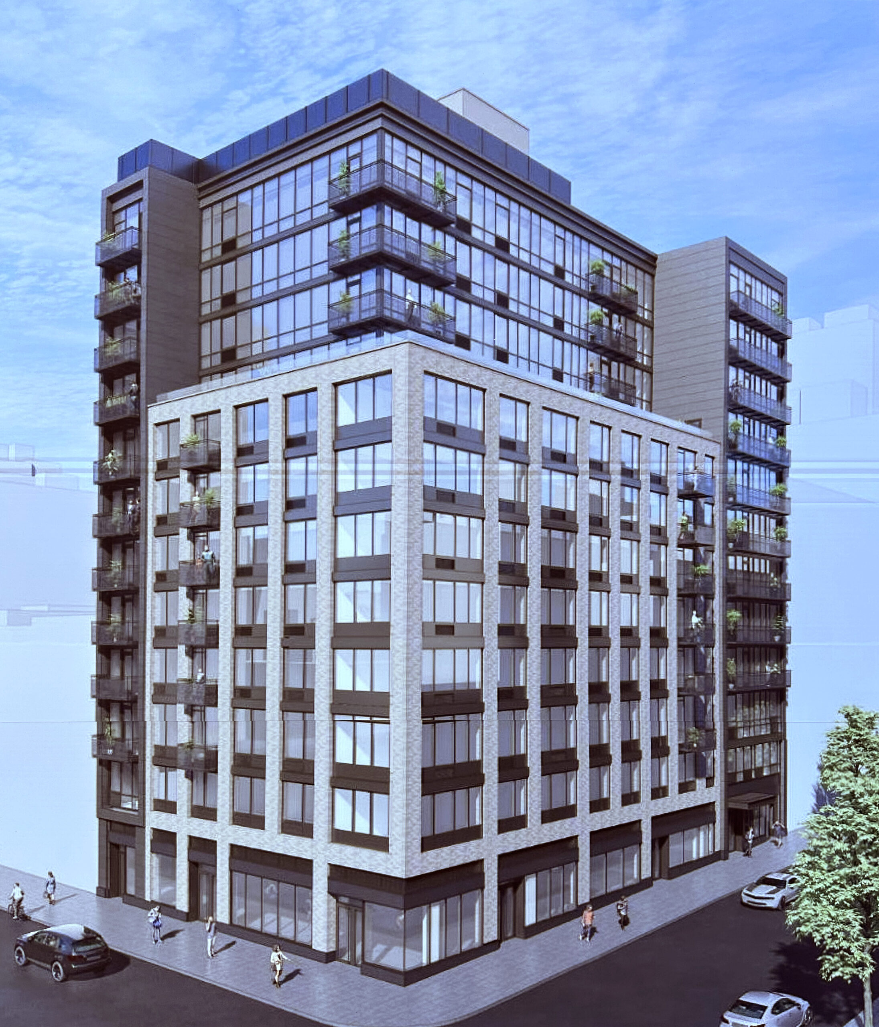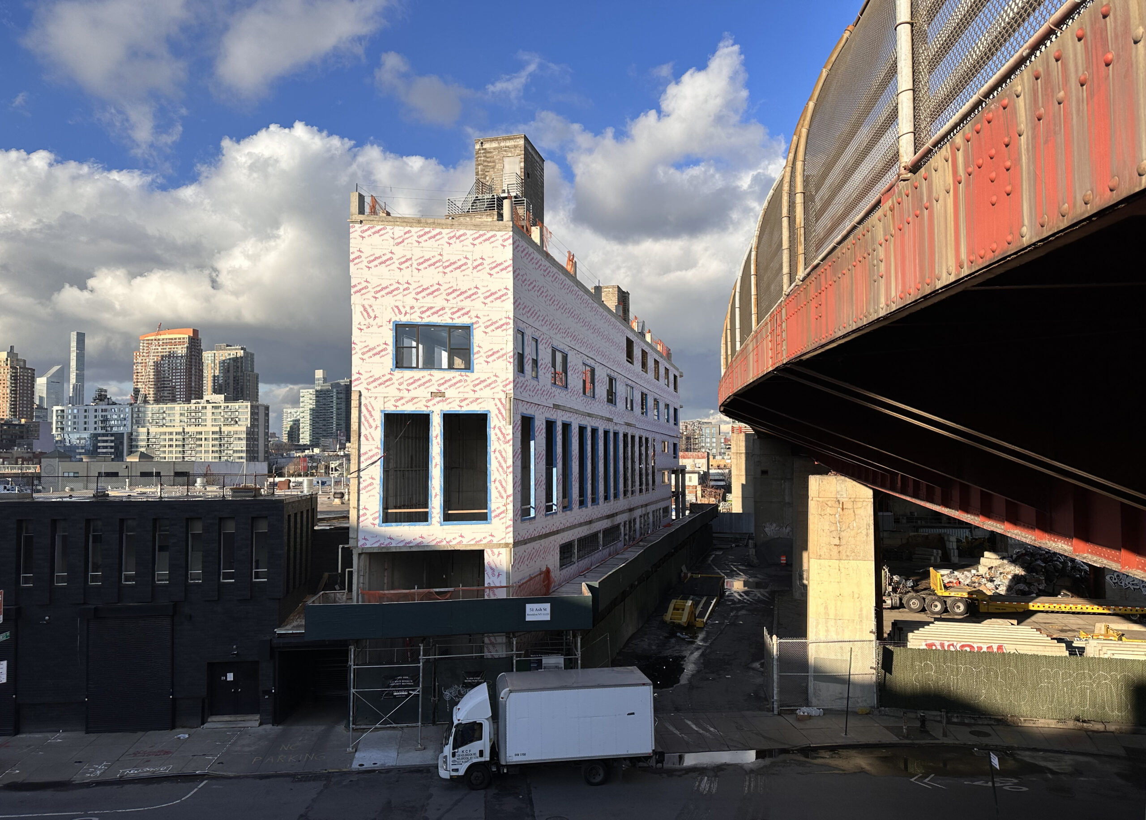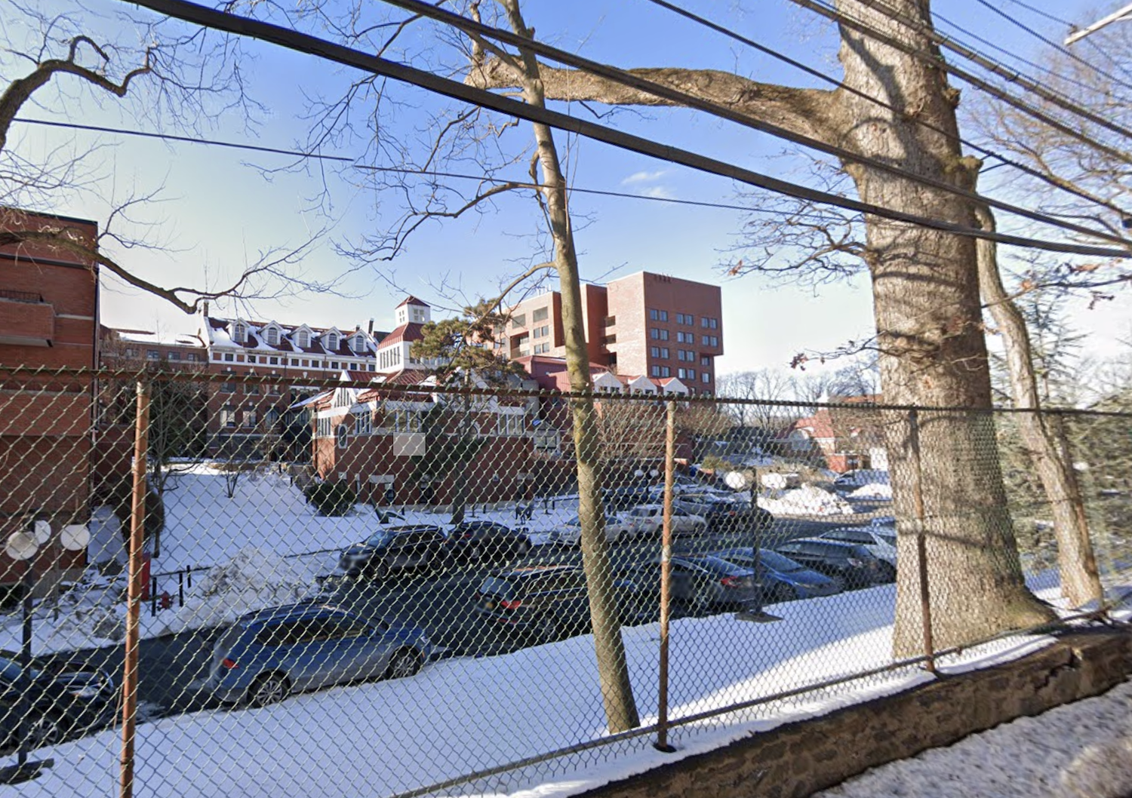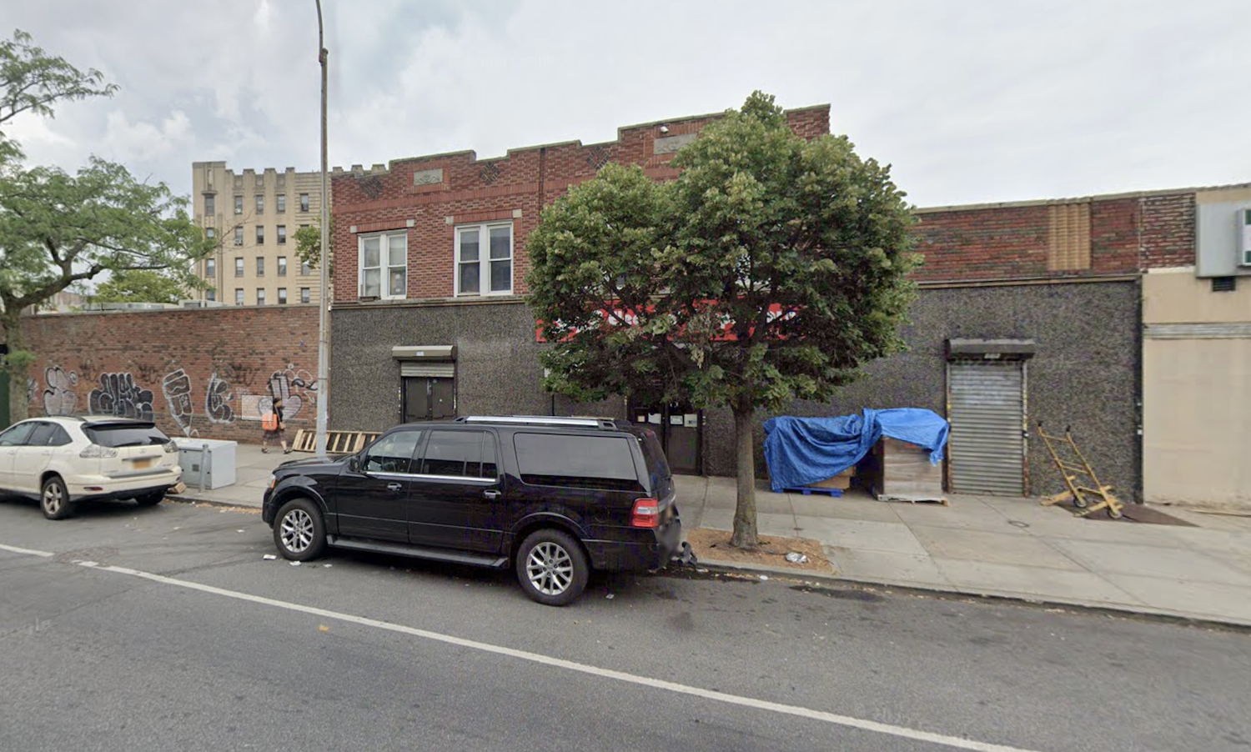New Rendering Spotted For 280 Eighth Avenue in Chelsea, Manhattan
YIMBY spotted a new rendering amidst excavation at 280 Eighth Avenue, an upcoming 10-story mixed-use residential building in Chelsea, Manhattan. Designed by SLCE Architects and developed by Red Apple Group under the RA 280 Development LLC, the future 113-foot-tall structure will yield 58,021 square feet. Components include 52,432 square feet designated for residential space split among 64 rental units averaging 819 square feet apiece, 4,642 square feet for commercial space, 947 square feet for community facility space, a cellar level, and a 24-foot-long rear yard. Archstone Builders, LLC is the general contractor for the property, which is situated at the corner of Eighth Avenue and West 24th Street.





