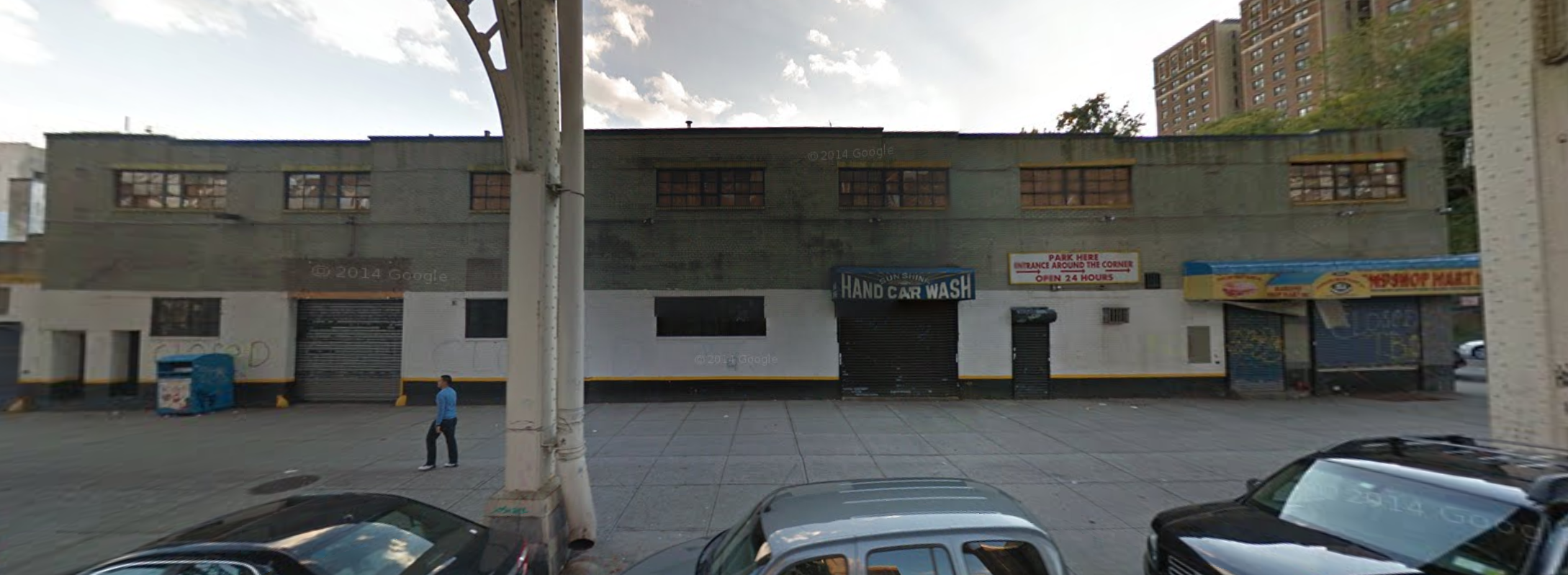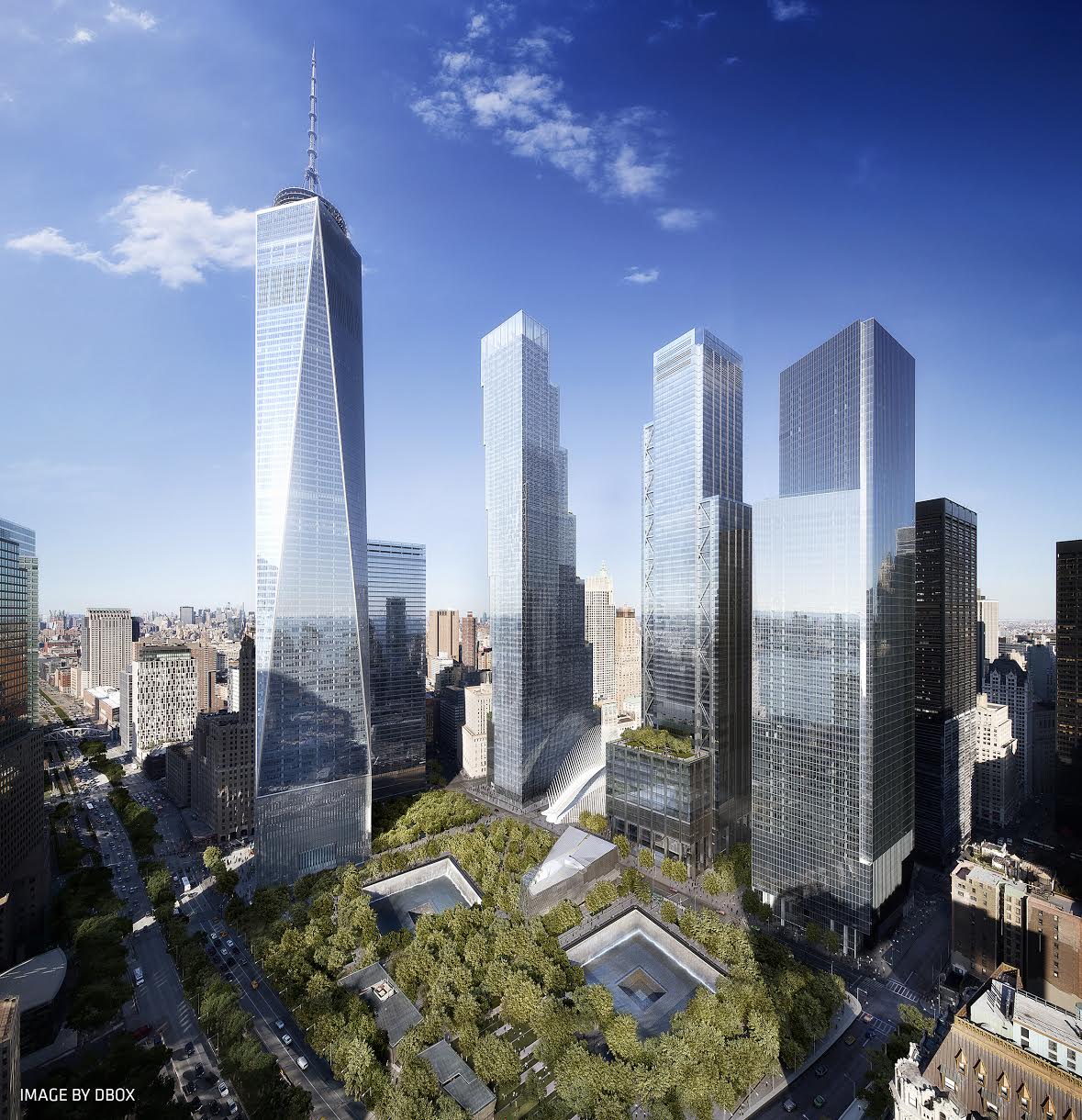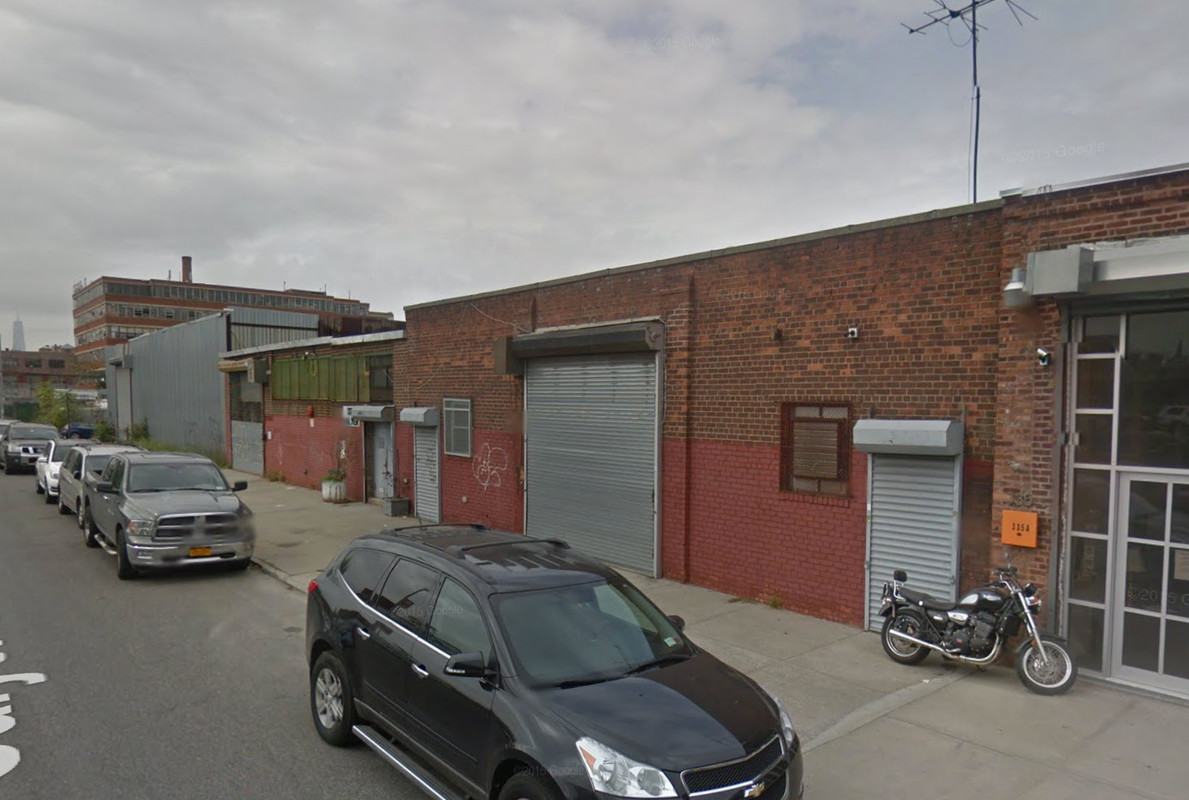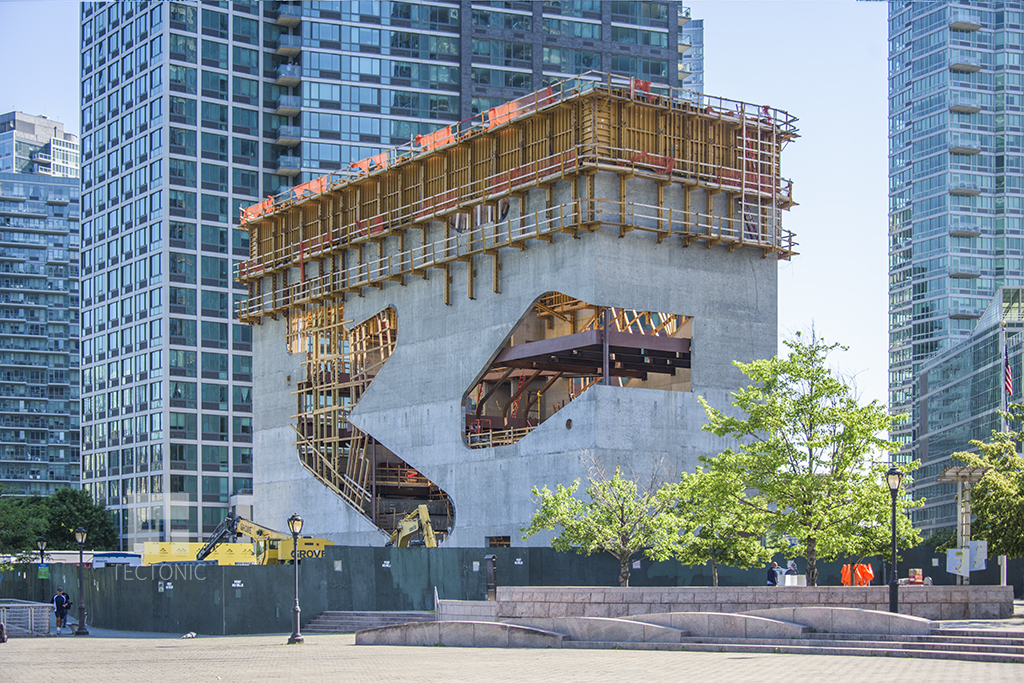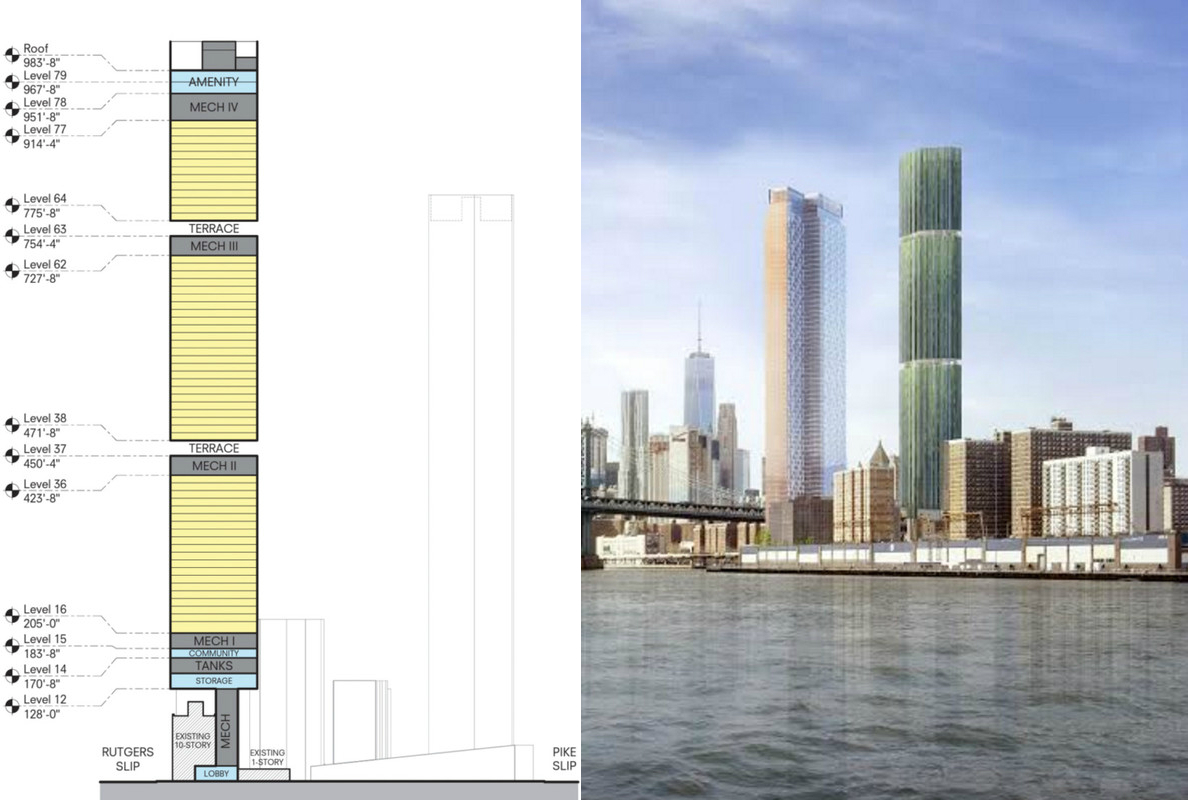With the exception to window installation, exterior construction is nearly done on the nine-story, 22-unit mixed-use building under development at 89-14 150th Street, in Downtown Jamaica. A tipster sent along a photo to YIMBY of the construction site. The building measures 30,466 square feet. The cellar level will contain 2,884 square feet of medical offices, while the residential units, beginning on the second floor, should average 1,031 square feet apiece. The apartments will be condominiums, coming in two- and three-bedroom configurations. Amenities include bicycle storage, laundry facilities, a recreational area on the ground floor, an 11-car parking garage on the ground floor, and a terrace on the eighth floor. Kingston Property is the developer, while Maspeth-based Angelo Ng & Anthony Ng Architects Studio is the architect of record. Completion is expected in 2017, although work appears to be ahead of schedule. The project was two stories above street level in September of 2015.

