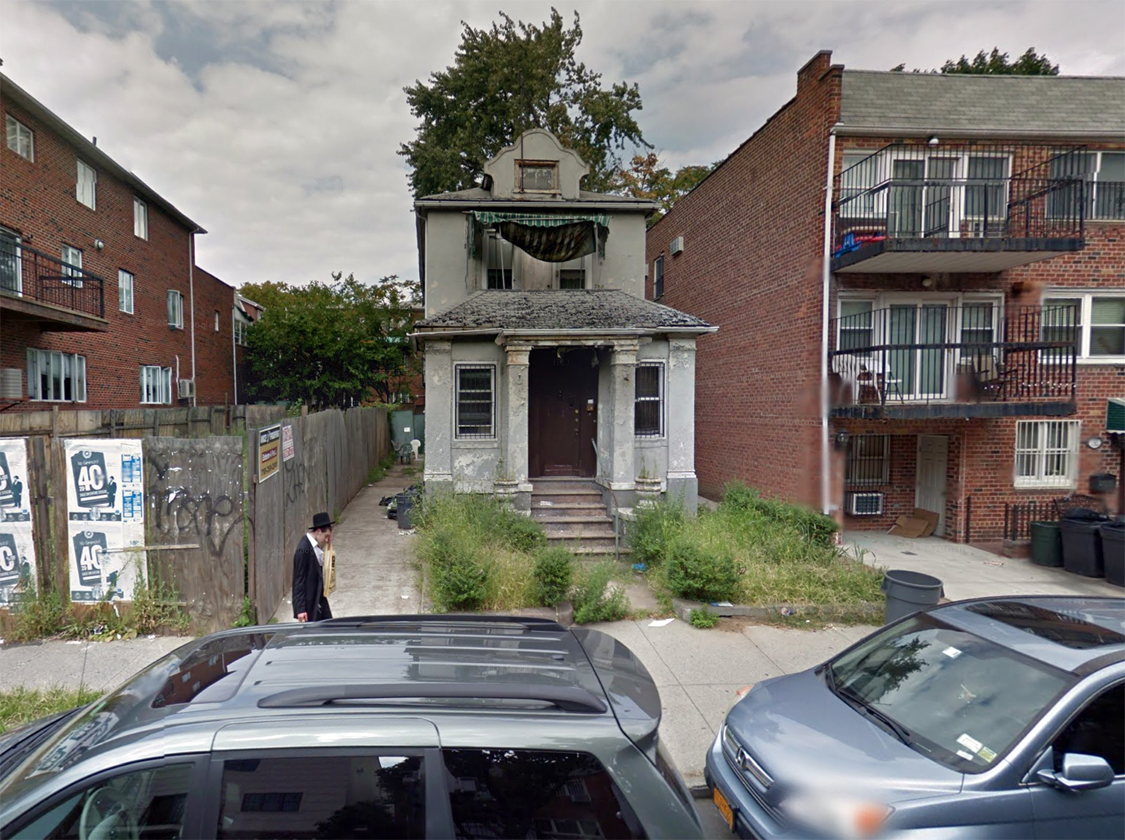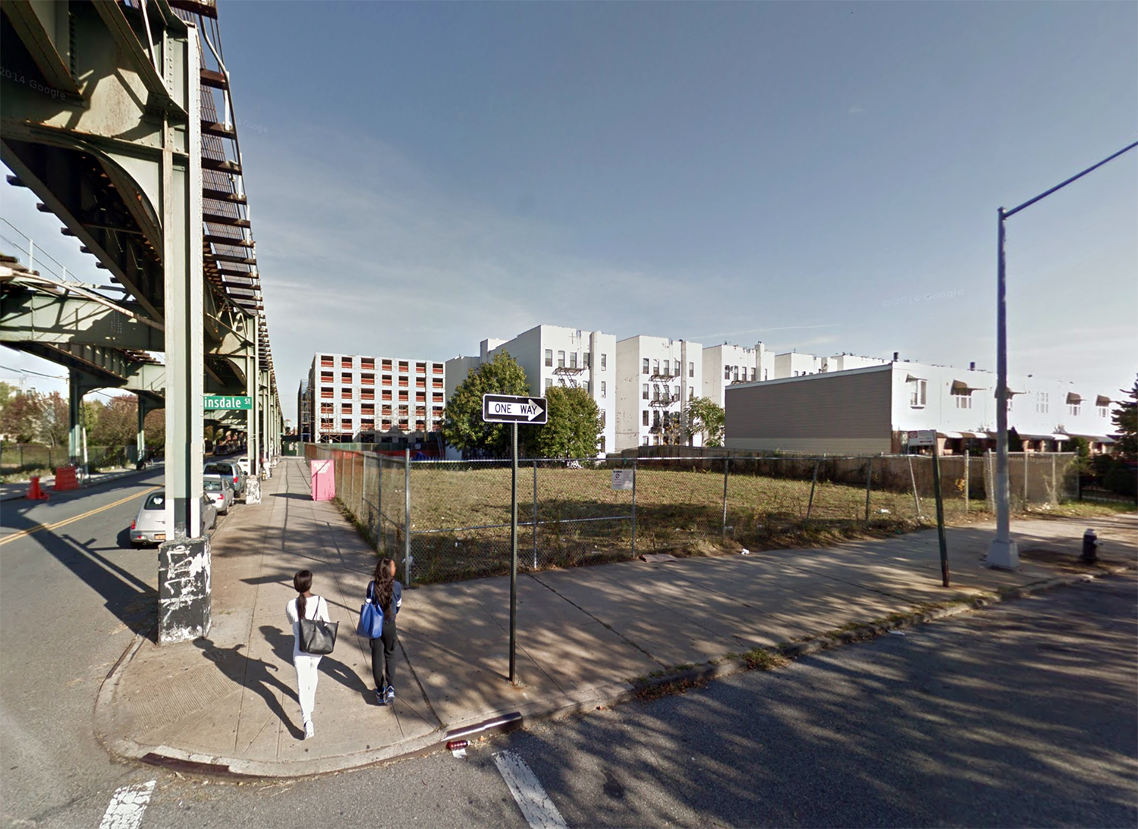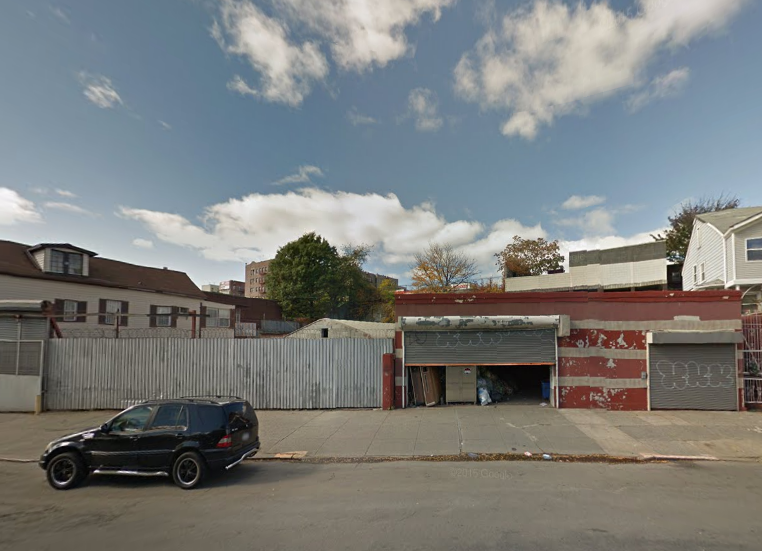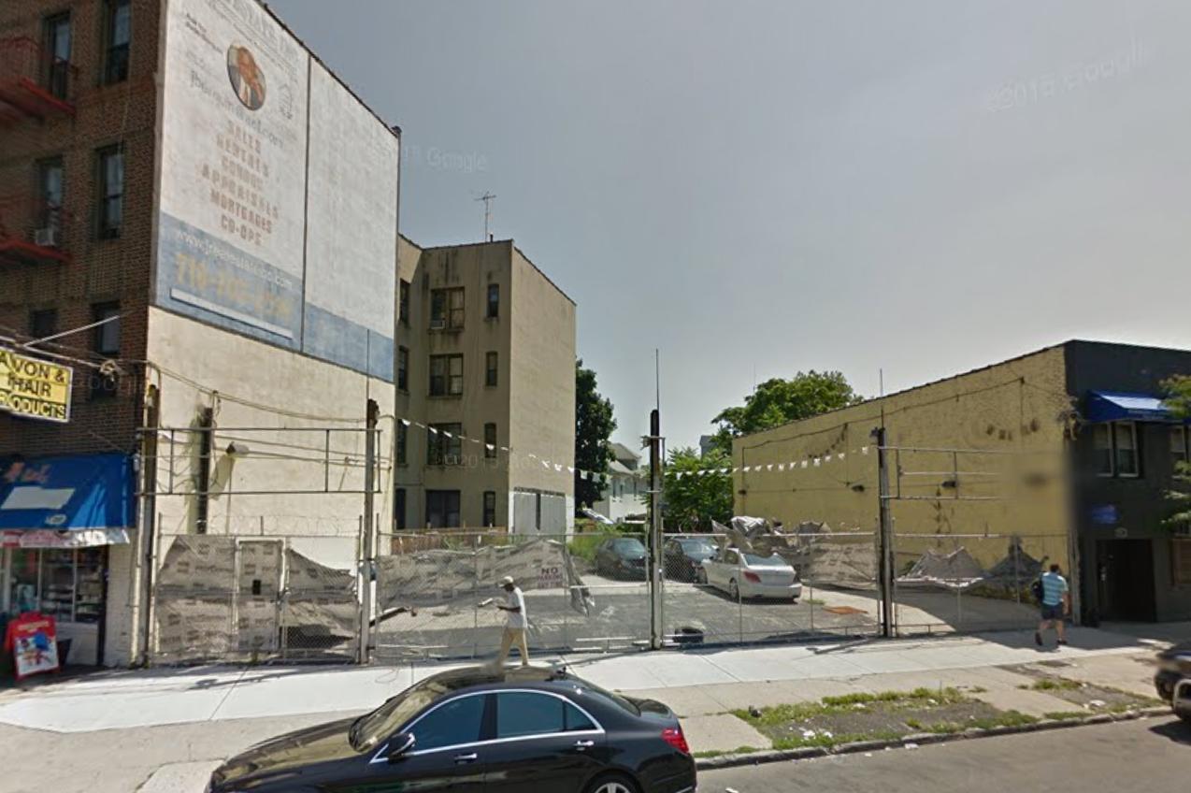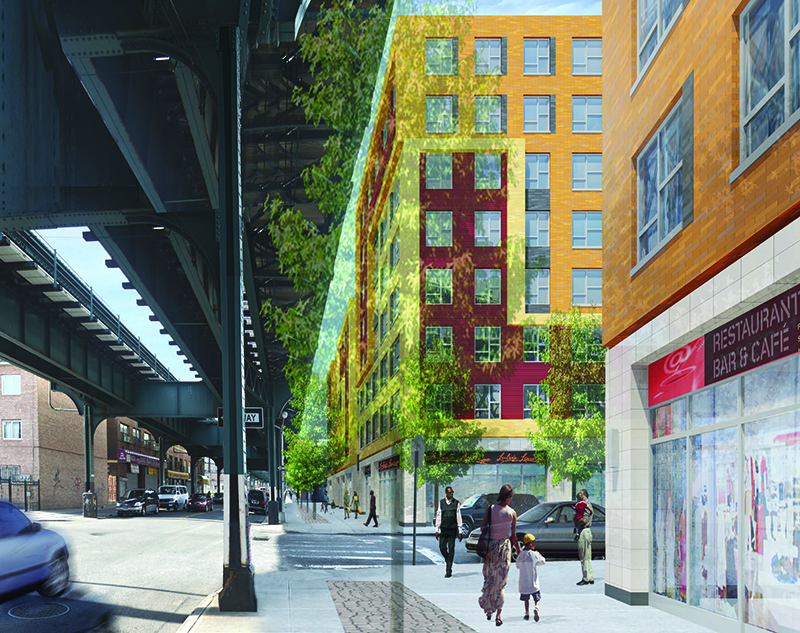Permits Filed For Five-Story Mixed Use Building At 1559 51st Street, Borough Park
Yecheskel Weingarten, as Kerem Dwellings LLC, has filed permits to construct a five-story, 50-foot-tall mixed-use building at 1559 51st Street in Brooklyn’s Borough Park neighborhood. That’s between 15th and 16th Avenues. The total square footage would be 17,380 with eight residential units spread across 13,096 square feet. That would mean an average size of 1,637 square feet. There would be two units each on floors two through five. The filing indicates 4,284 square feet of community facility and the Schedule A lists the cellar and first floor as “ambulatory diagnostic.” Architect Eyal Levitt is the applicant of record. An existing two-story home must be demolished, though permits were issued in 2013.

