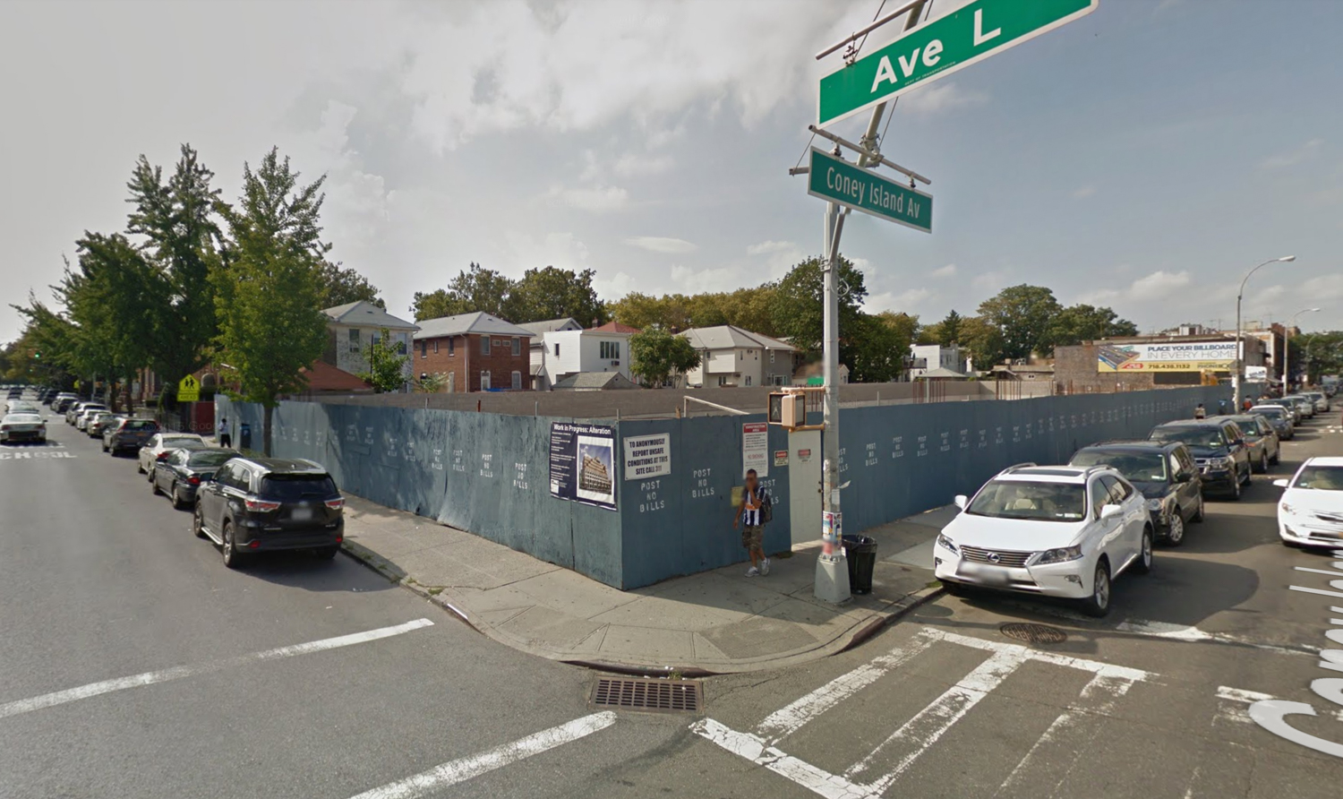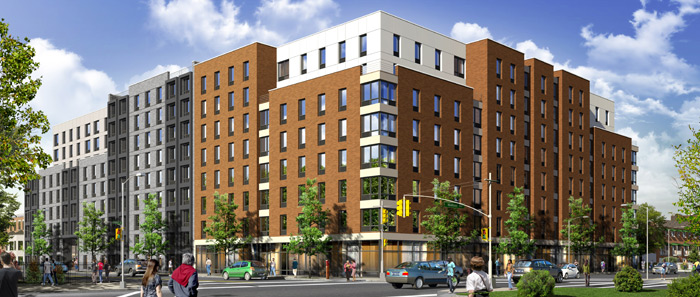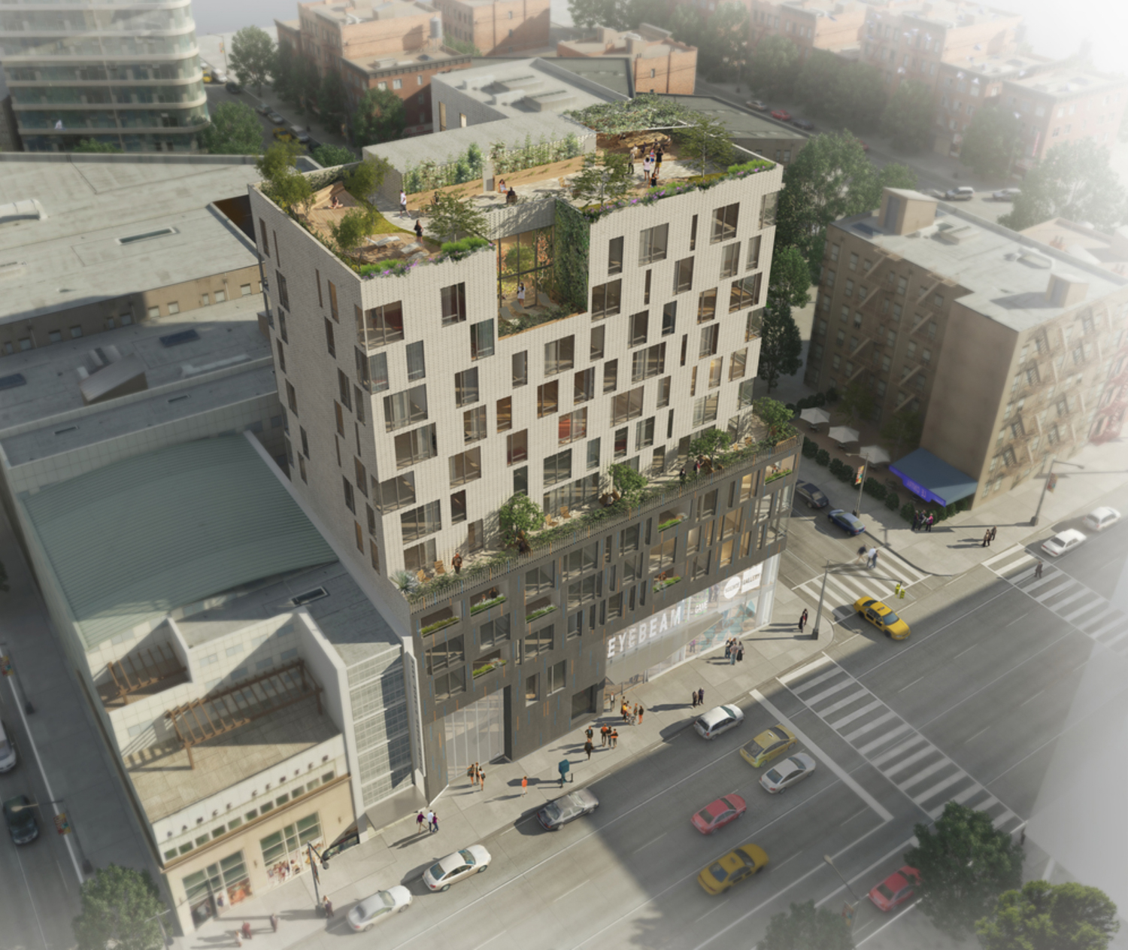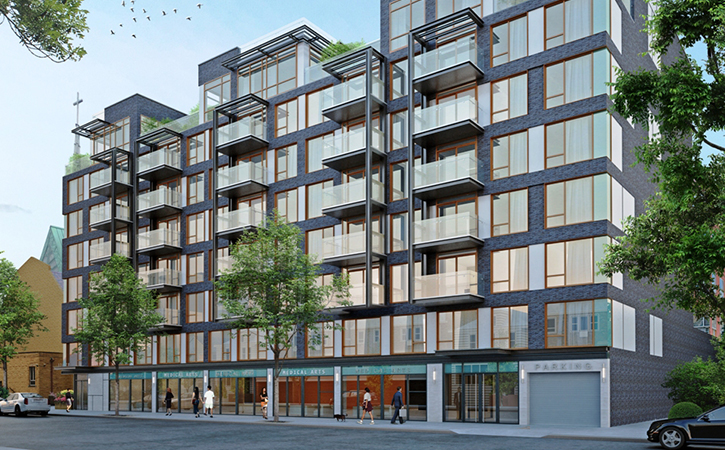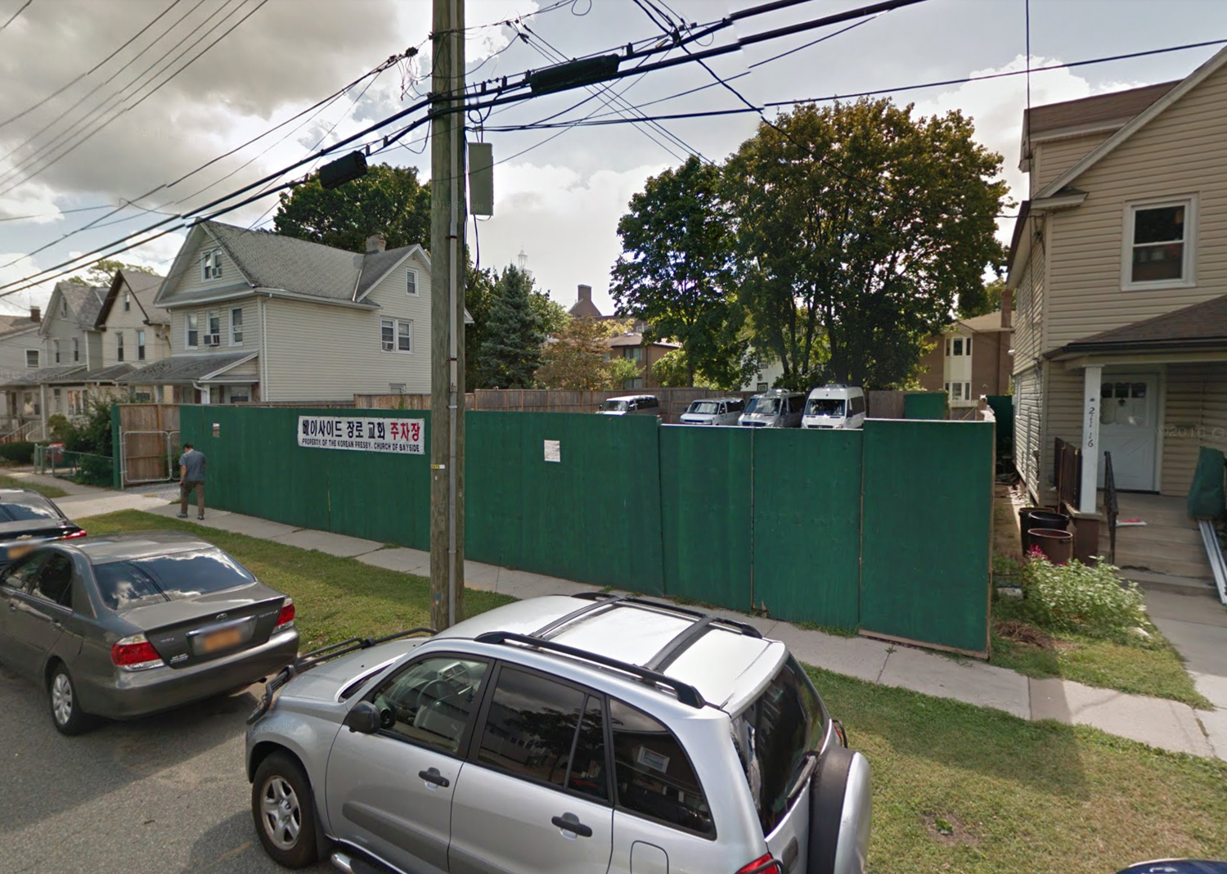SHoP Architects Designing Mixed-Use Building at 1508 Coney Island Avenue, Midwood, Brooklyn
SHoP Architects has submitted applications for a major new project at 1508 Coney Island Avenue, in Midwood, Brooklyn. The 10-story mixed-use high-rise will be situated on the major commercial thoroughfare of the area. Eight blocks away is the Avenue M Subway Station, serviced by the Q trains. It should be noted that the project is not close the Coney Island beach boardwalk, which is over four miles away.

