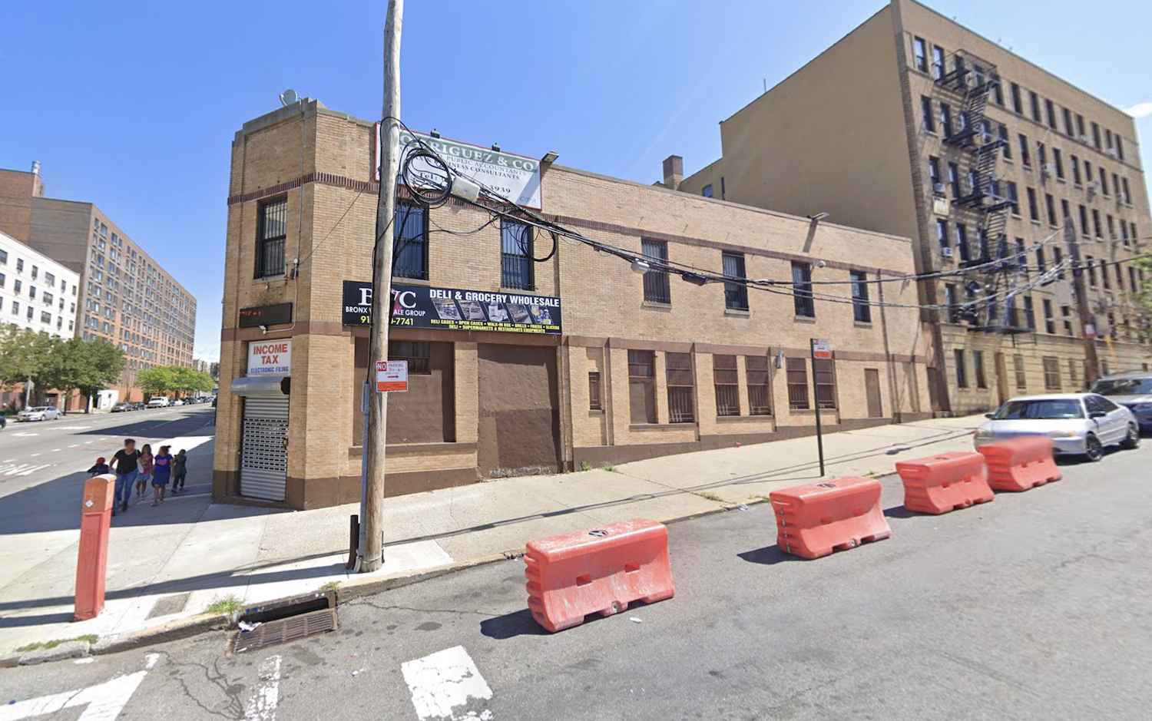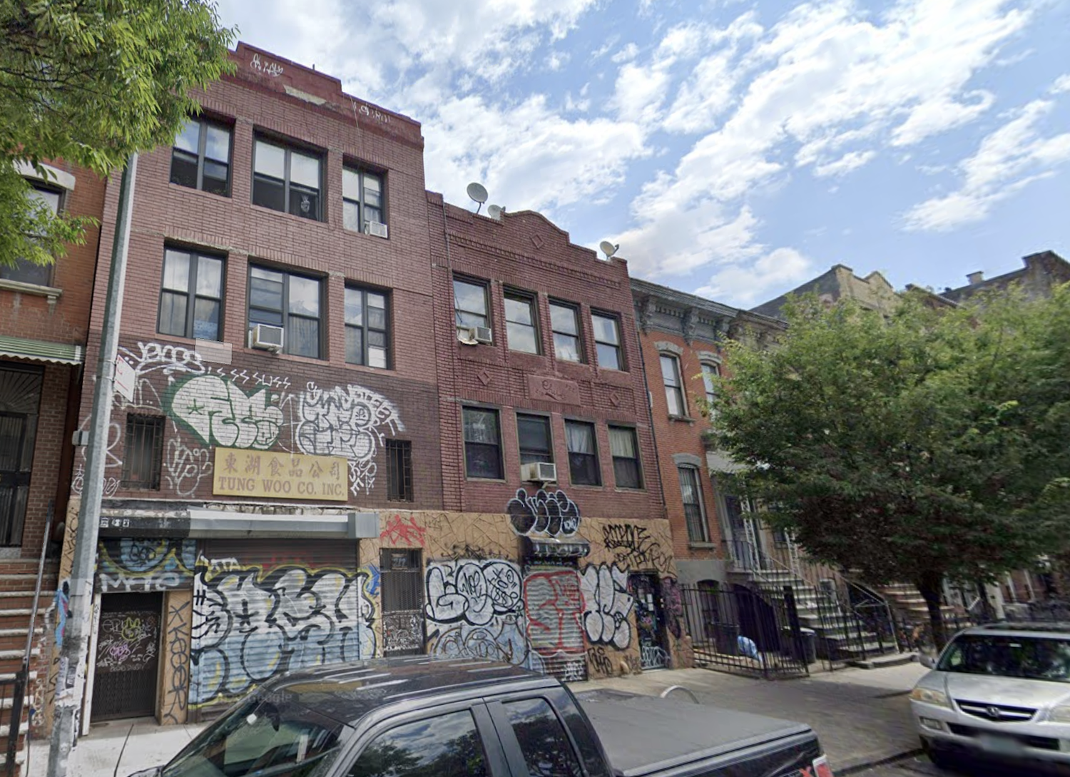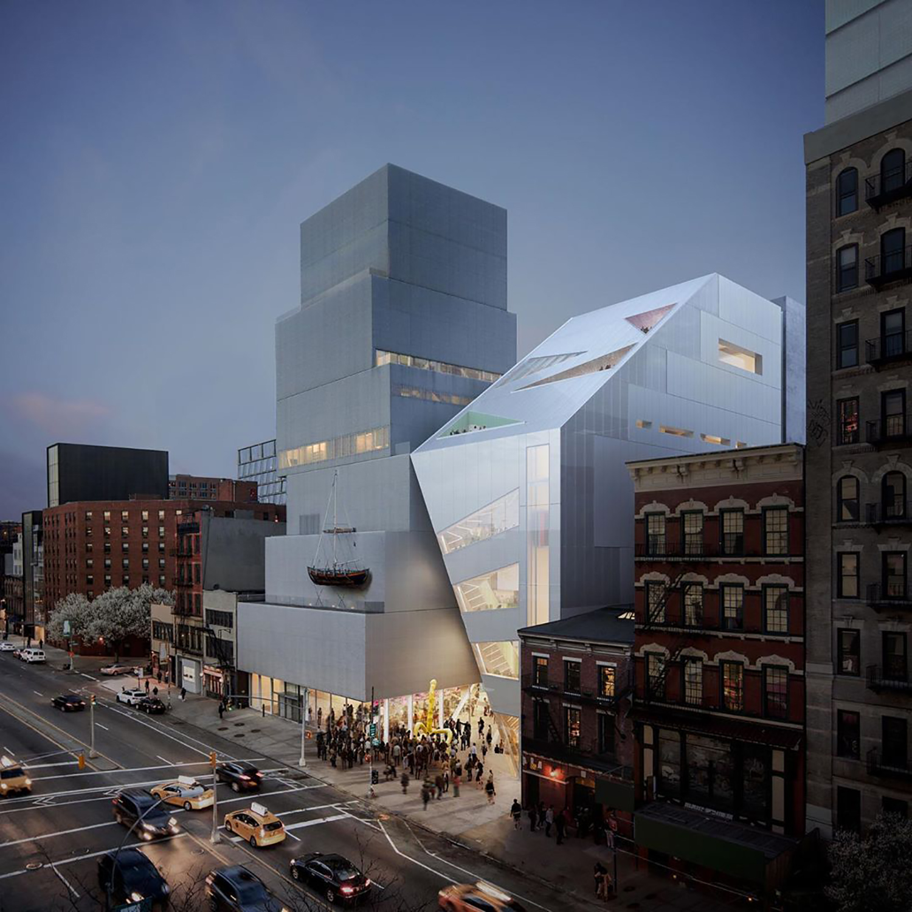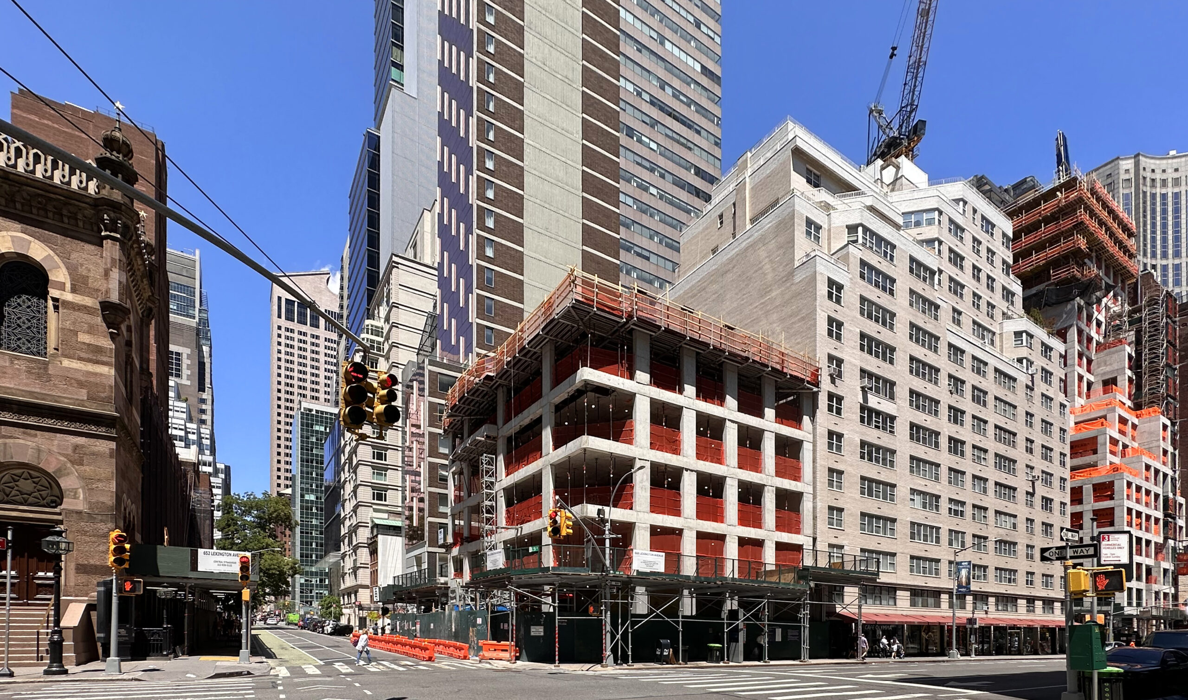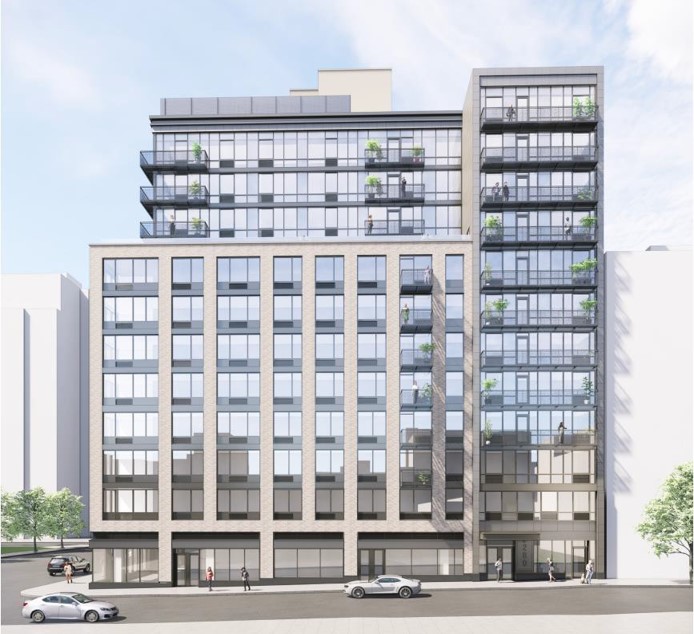Permits Filed for 2324 Webster Avenue in Belmont, The Bronx
Permits have been filed for an eight-story mixed-use building at 2324 Webster Avenue in Belmont, The Bronx. Located between East 184th Street and East 187th Street, the lot is near the 182nd-183rd Streets subway station, serviced by the B and D trains. Darwin Torres is listed as the owner behind the applications.

