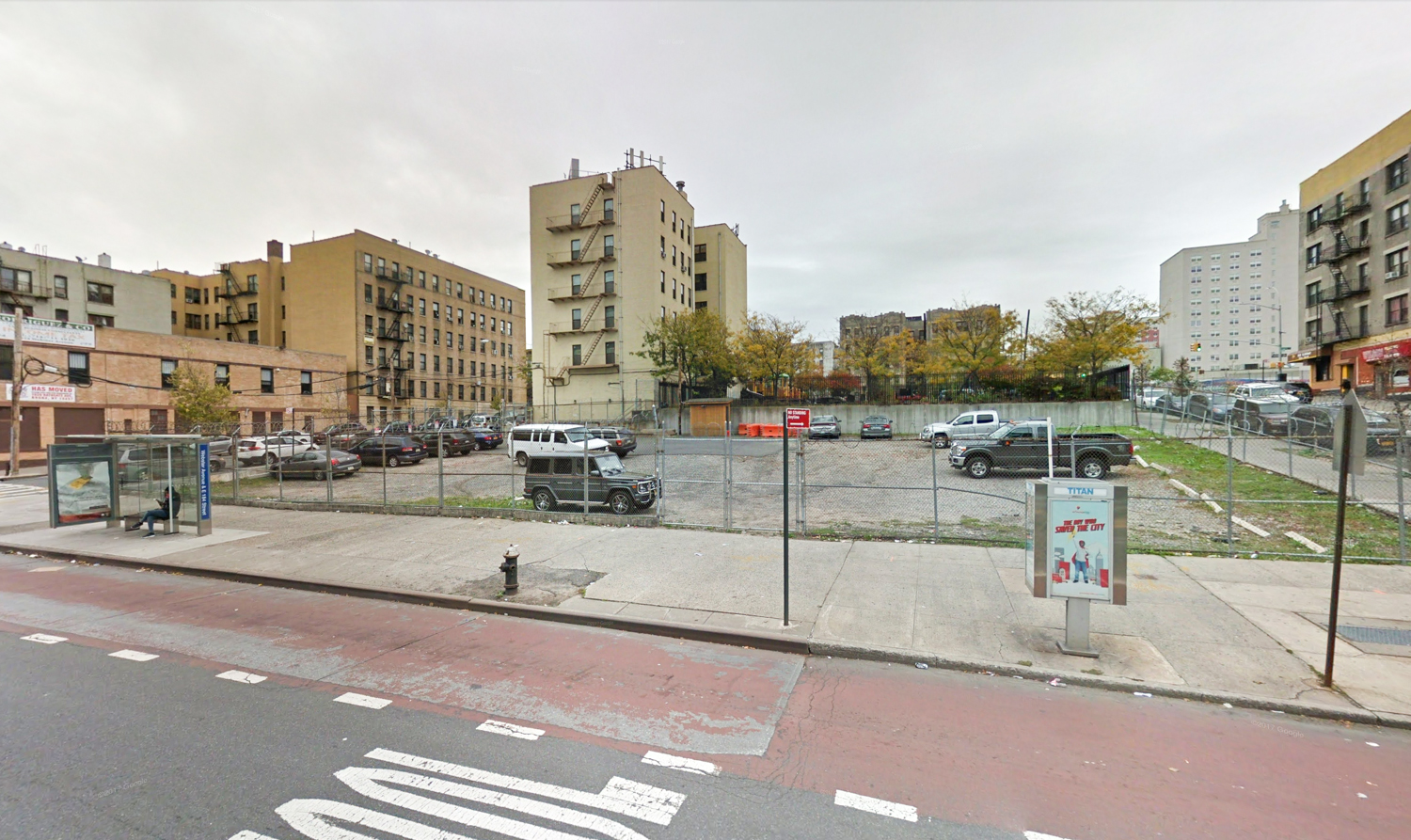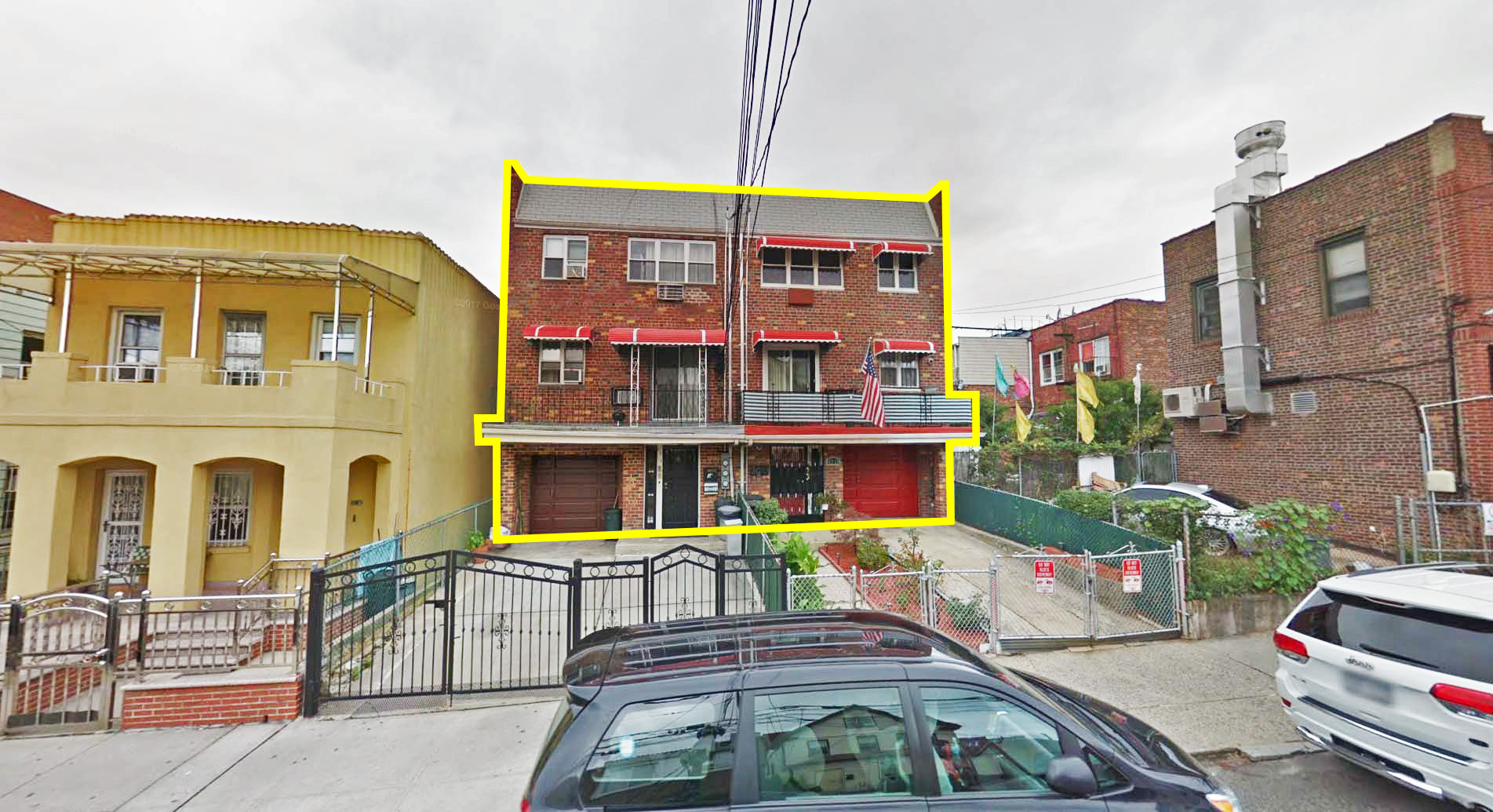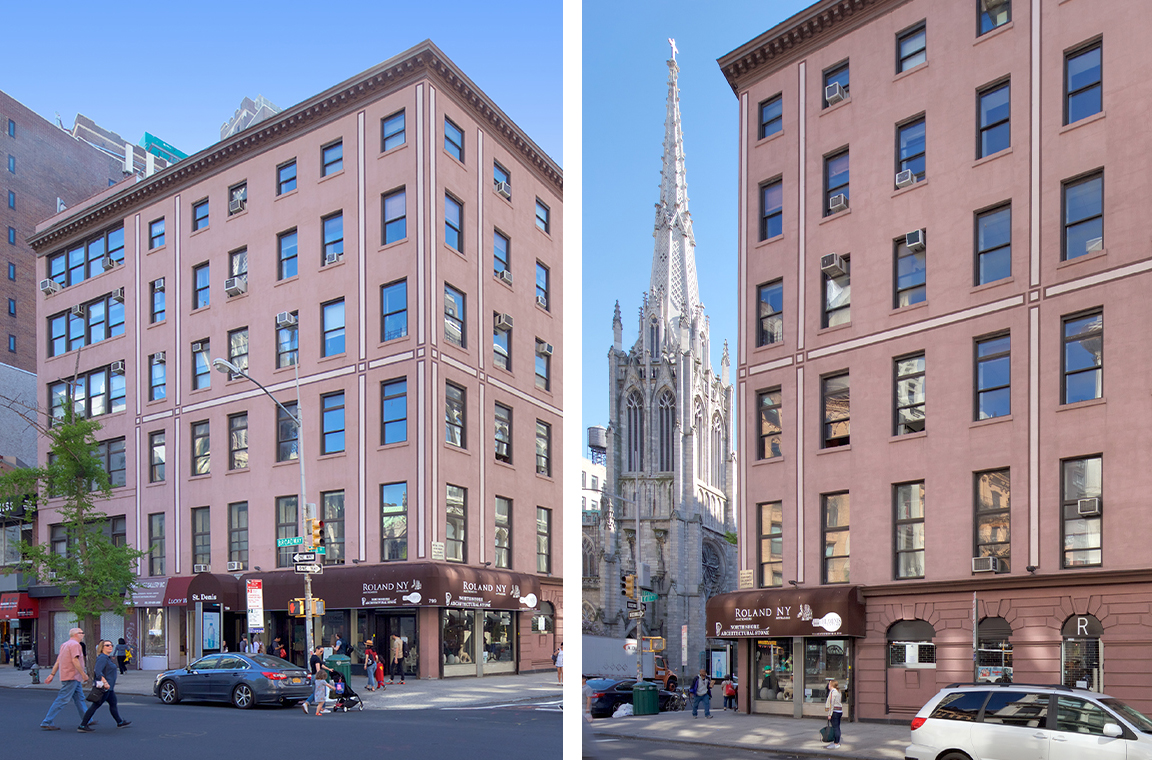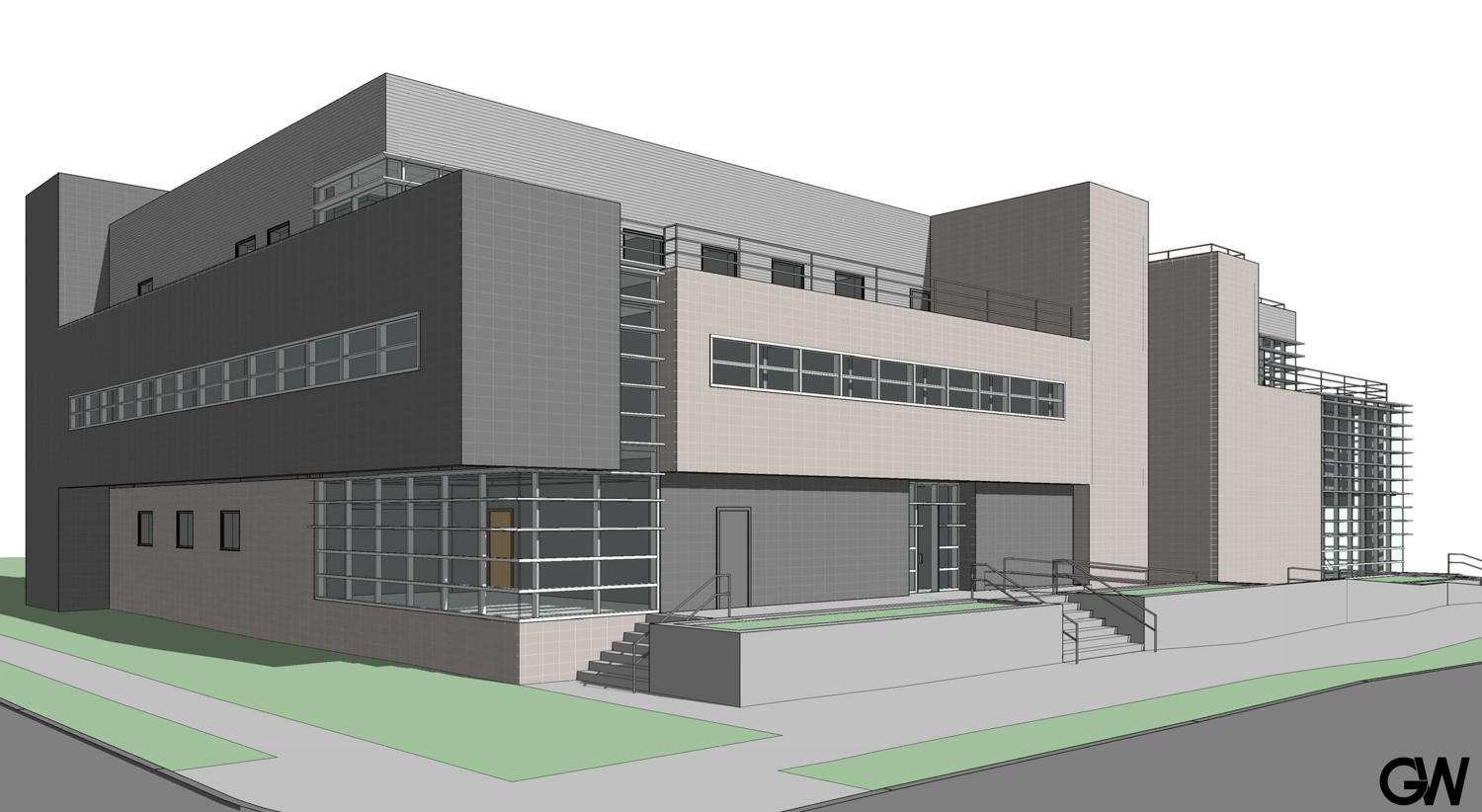Permits Filed for 2306 Webster Avenue, Belmont, The Bronx
Permits have been filed for an eight-story mixed-use building at 2306 Webster Avenue, in The Bronx’s Belmont neighborhood. The area is predominantly residential, with nearly a dozen public parks, and the sizable Saint Barnabas Hospital. The site is ten blocks away from the Fordham train station, serviced by the Harlem, New Canaan, and New Haven lines for Metro North. Eleven blocks away is the Fordham Road subway station, serviced by the D trains. Kim Tasher is listed as behind the applications.





