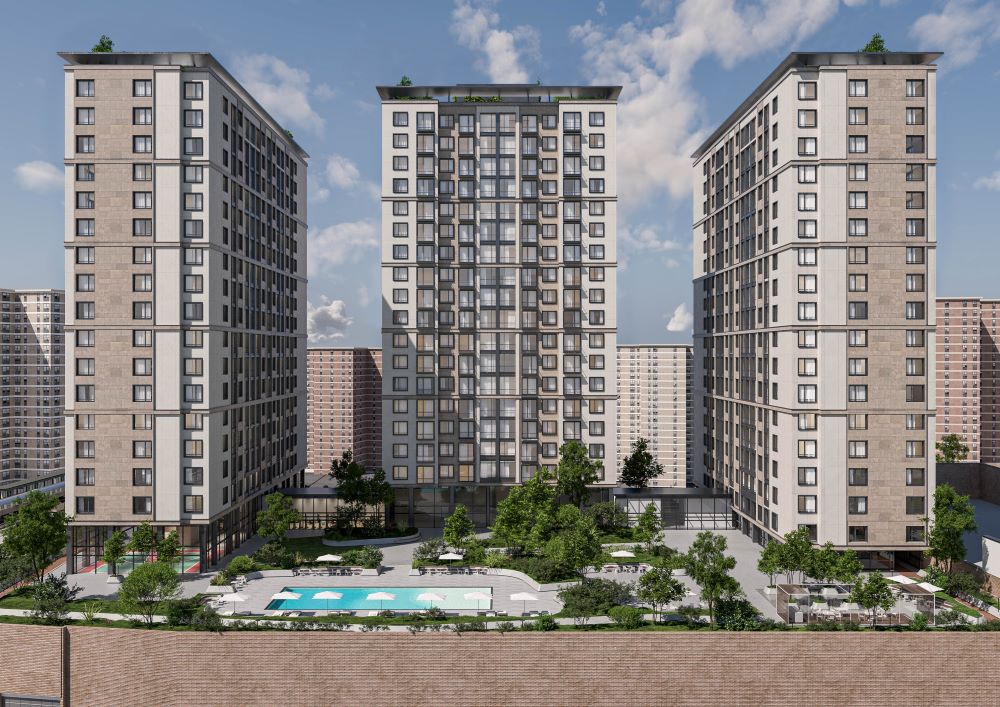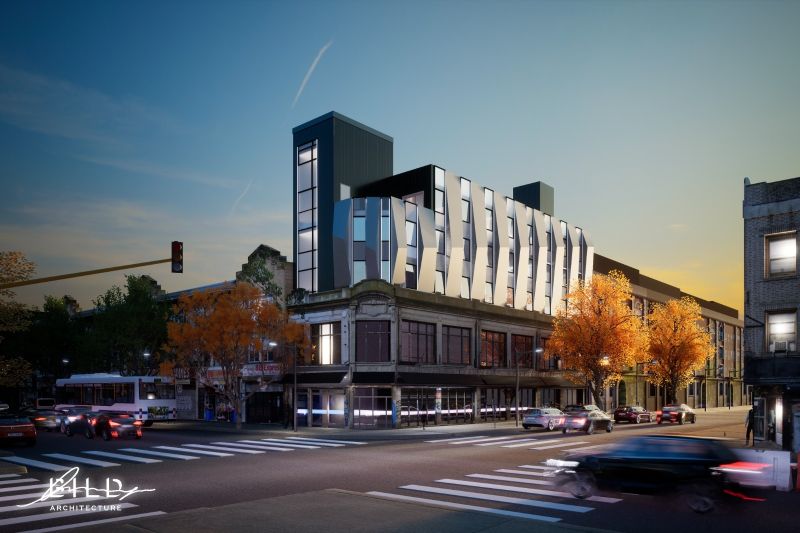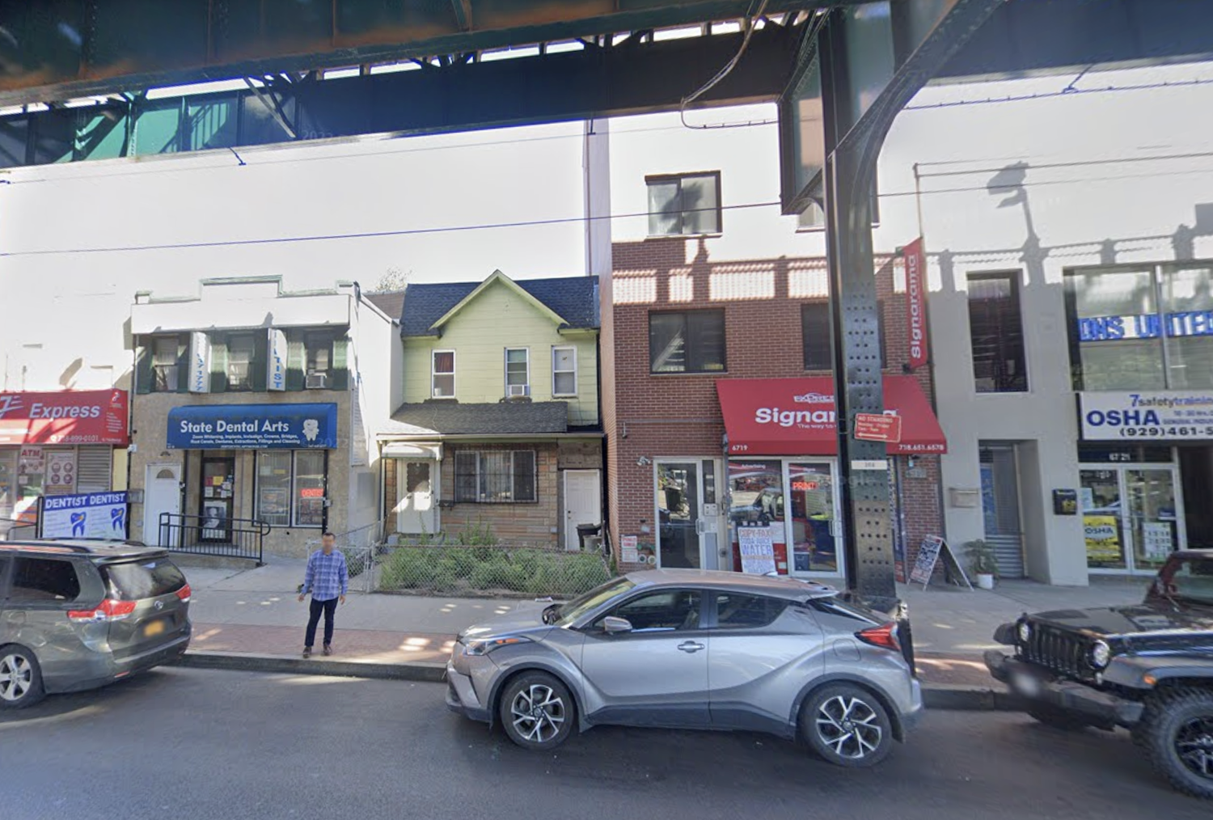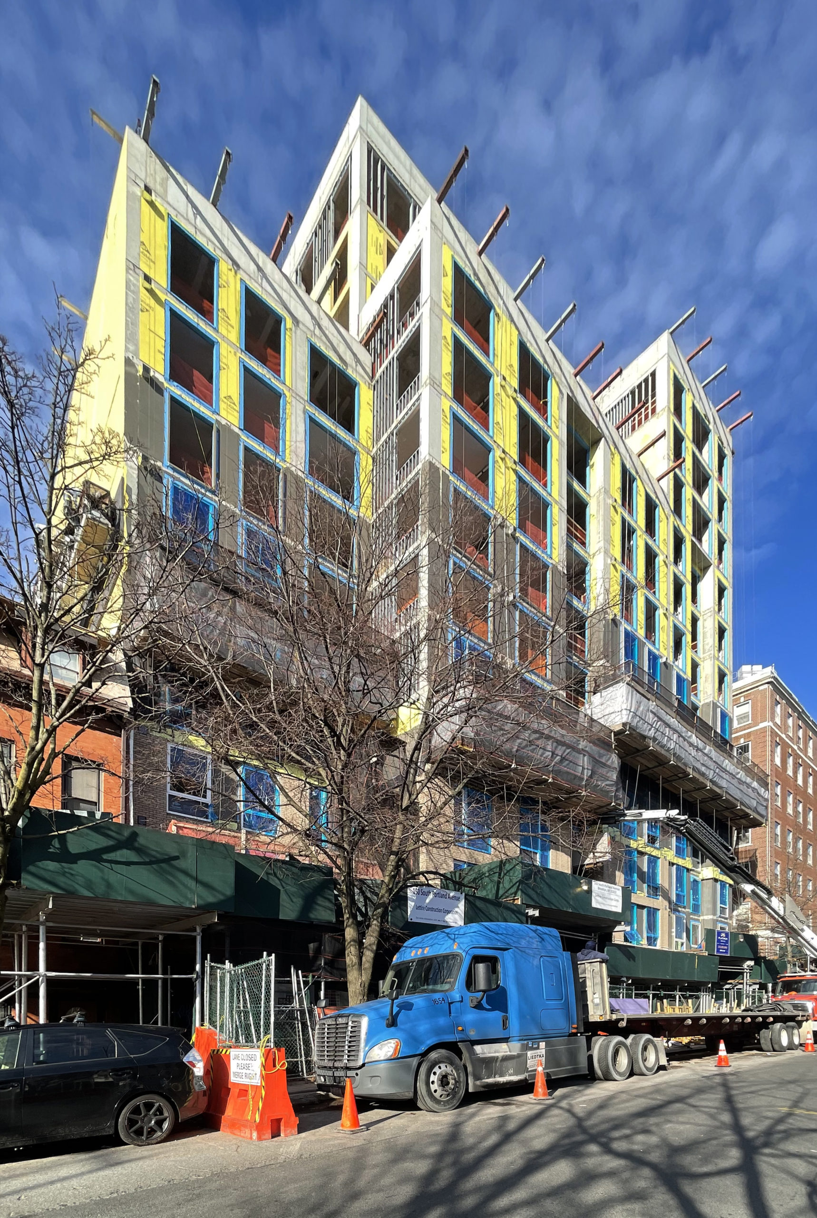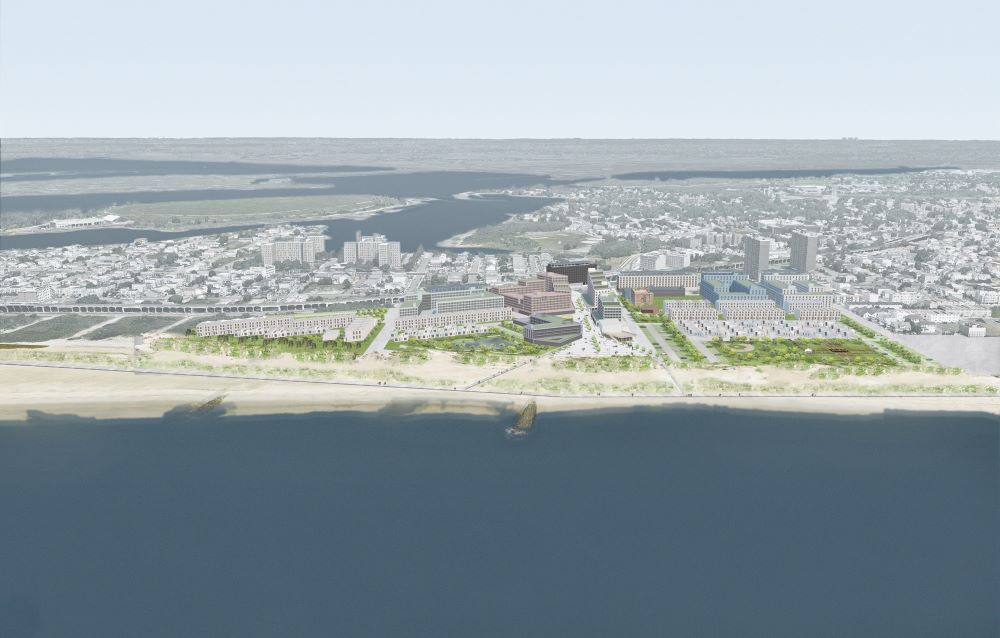Neptune/Sixth Rises Above Street Level at 532 Neptune Avenue in Coney Island, Brooklyn
Construction is rising on 532 Neptune Avenue, a three-tower residential complex within the Neptune/Sixth master plan in Coney Island, Brooklyn. Designed by Zproekt Architecture and developed by Cammeby’s International Group and Rybak Development, the project consists of a pair of 19-story structures and a 20-story building rising from a two-story podium. The development will yield 499 rental units in studio to three-bedroom layouts spread across 758,600 square feet with 95,000 square feet of amenities, as well as 40,000 square feet of ground-floor retail space, around 21,000 square feet of community facilities, and 535 parking spaces. Thirty percent of the apartments will be set aside for affordable housing. Rybak Development is the general contractor for the property, which is located at the southeast corner of Neptune Avenue and West 6th Street.

