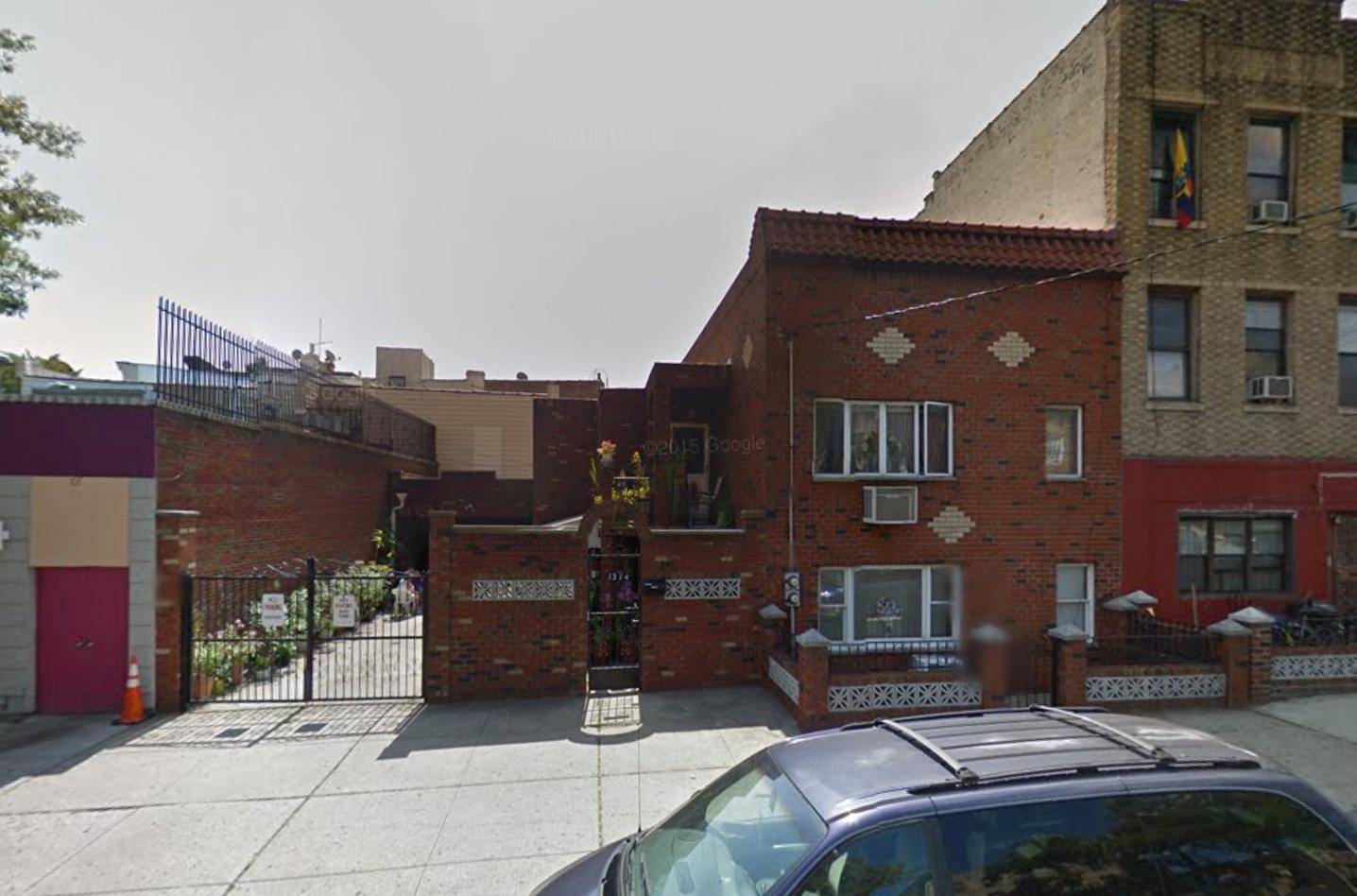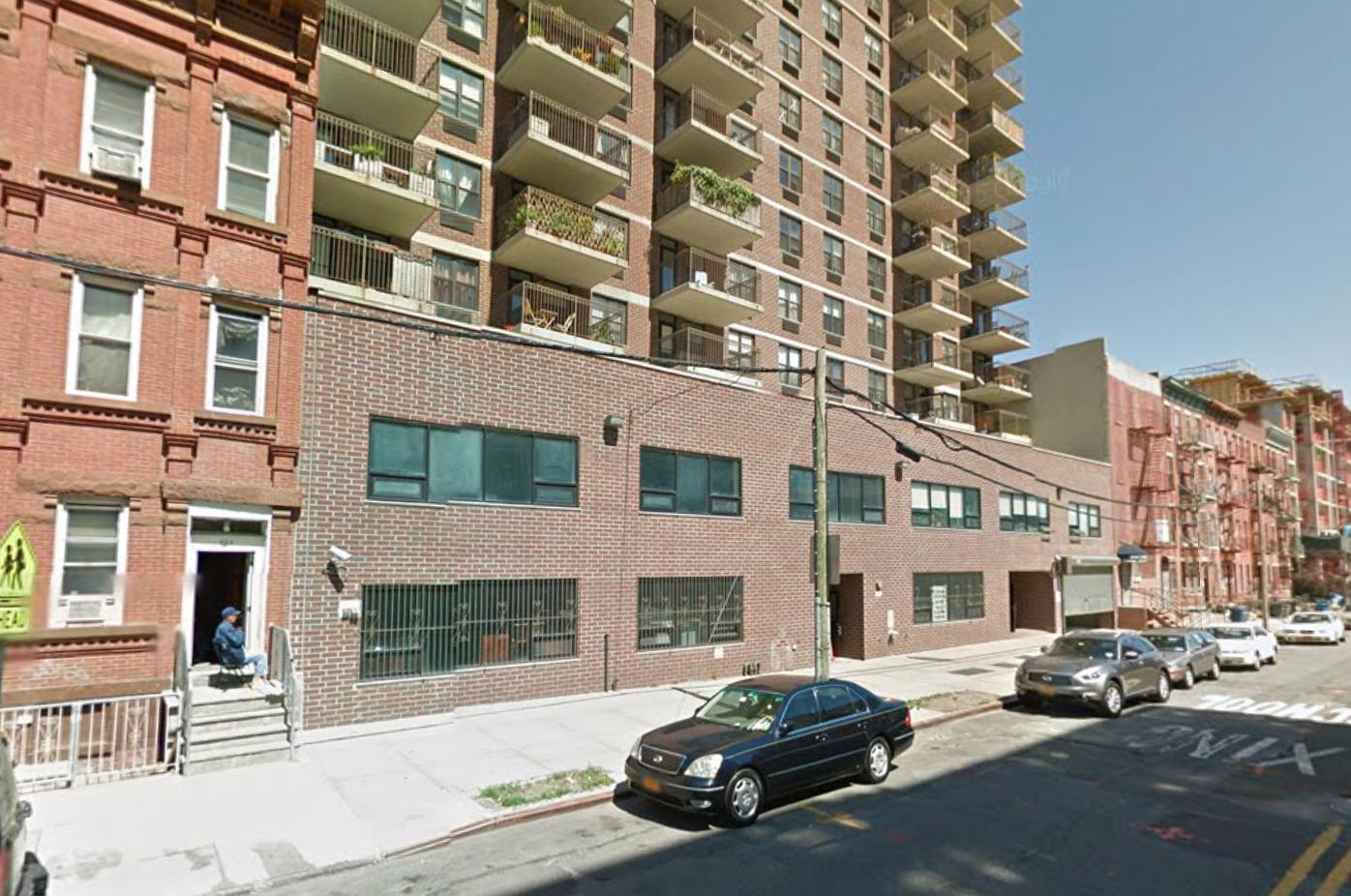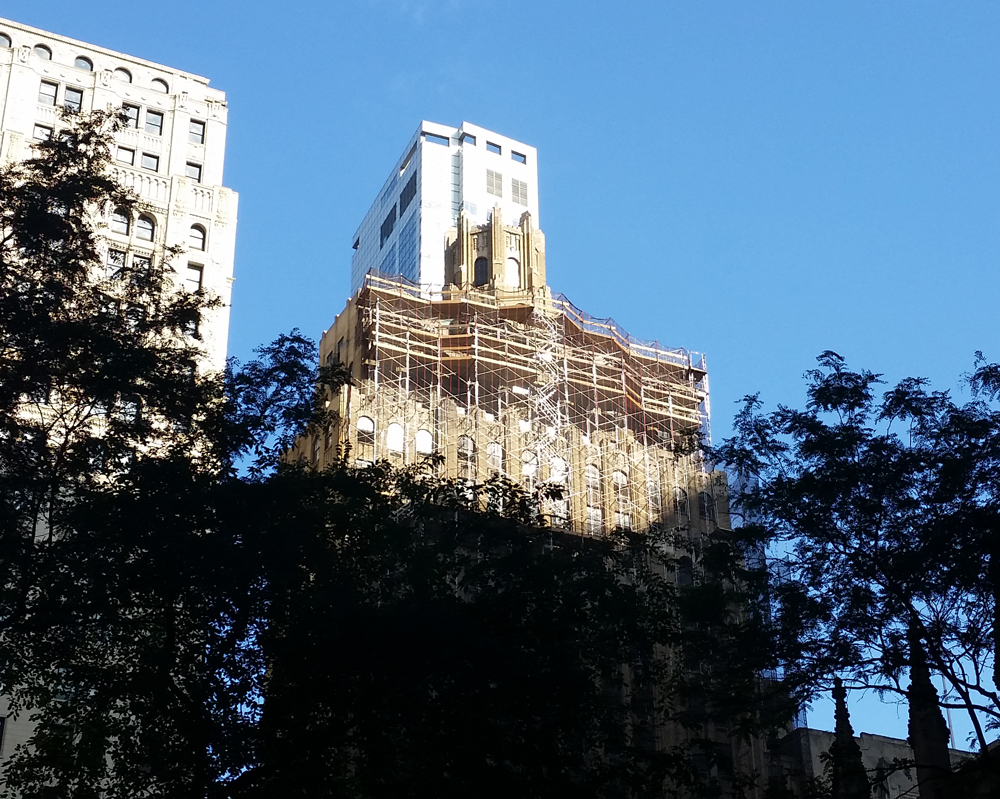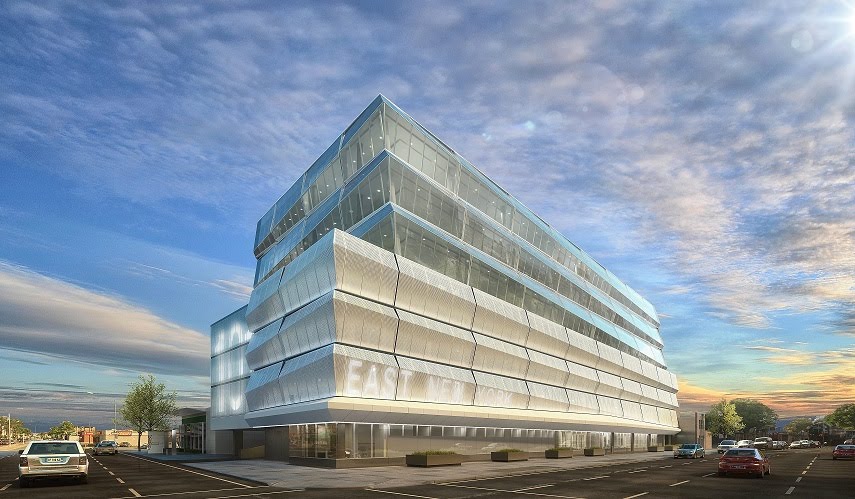Three-Story Multi-Use Commercial Project Coming To 1374 65th Street, Dyker Heights
Property owner Tiffany Tam, doing business as Staten Island-based Golden Stone Enterprise, has filed applications for a three-story, 6,000-square-foot multi-use commercial building at 1374 65th Street, in northern Dyker Heights, located four blocks from subway stops on the D and N trains. The ground floor of the new building will be entirely retail, the second floor will contain a children’s daycare center, and the third floor will have medical offices. Robert Palermo’s Brooklyn-based Corporate Design of America is the architect of record. The 50-foot-wide plot of land is currently occupied by a two-story brick house. Demolition permits have not yet been filed to knock it down.





