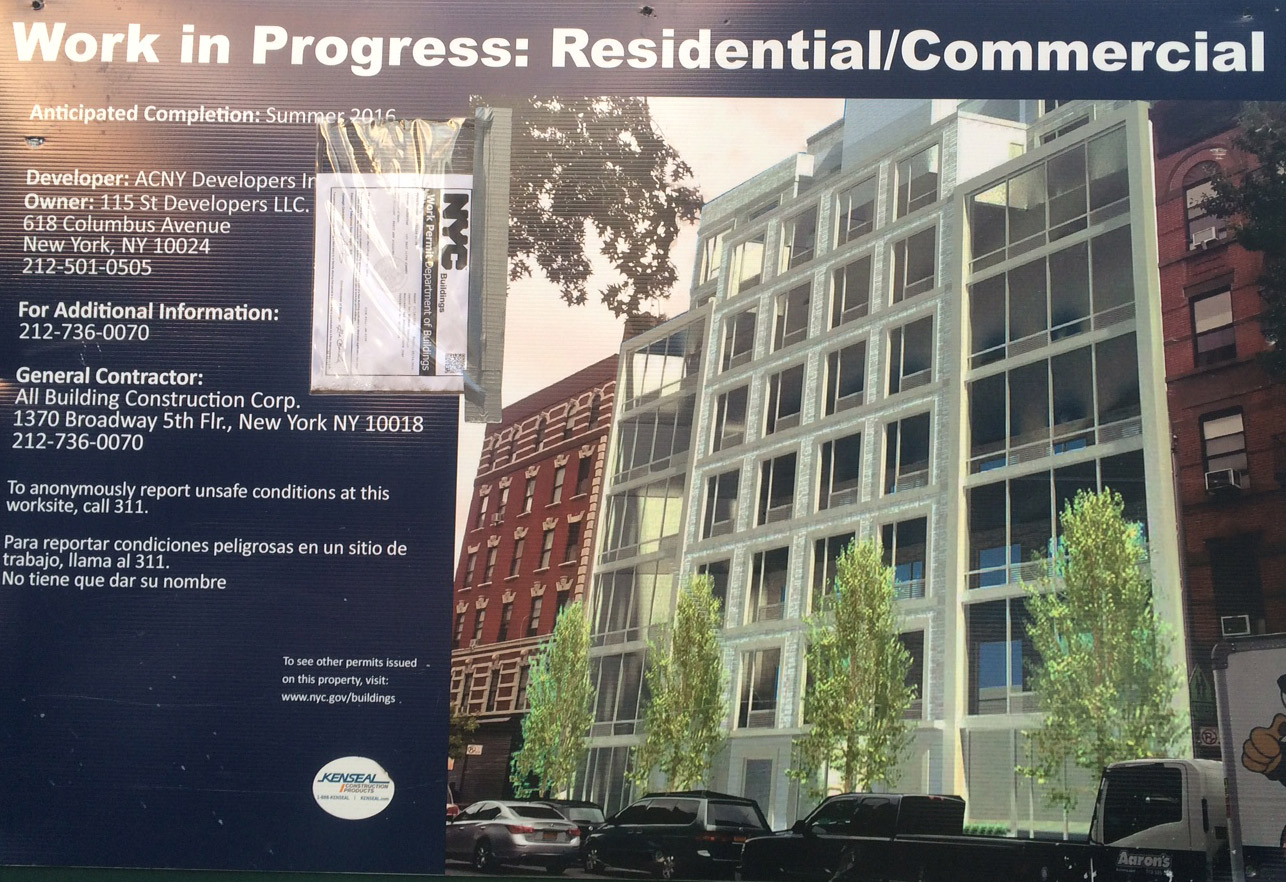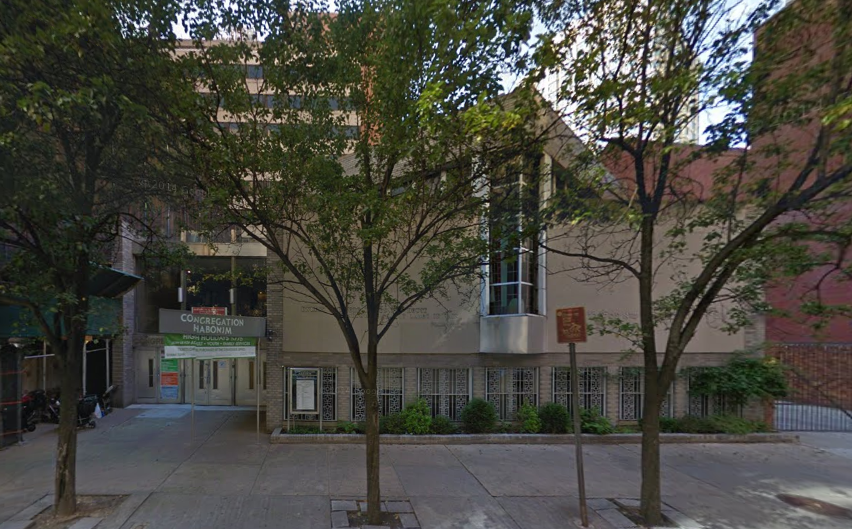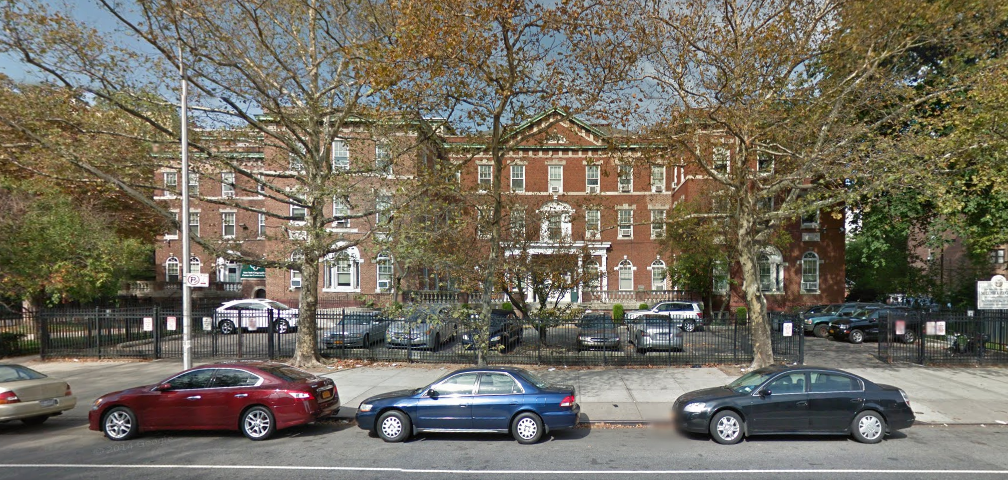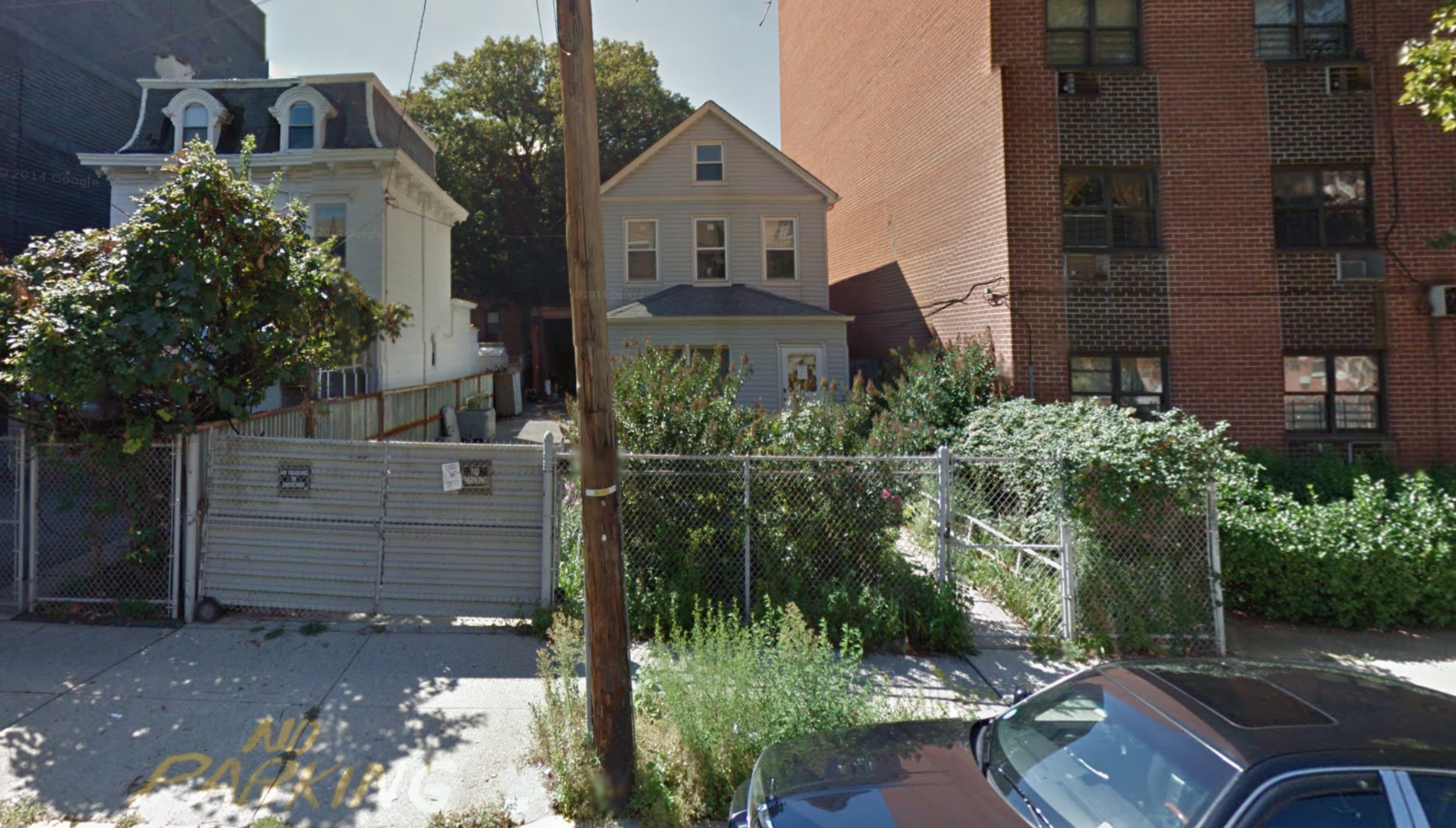Reveal For Eight-Story, 32-Unit Mixed-Use Building Planned At 109 East 115th Street, East Harlem
Near the end of 2014, YIMBY reported on applications for an eight-story, 32-unit mixed-use building at 109 East 115th Street, in East Harlem, and now Curbed has the project’s reveal, in the form on an on-site rendering. Permits were approved earlier this year, and the project will measure 27,706 square feet in total, including a 5,392 square-foot community facility on the ground floor. Residential units will begin on the second floor and measure an average 700 square feet apiece, indicative of rentals. ACNY Developers Inc. is developing and Midtown-based HTO Architects is the architect of record. Completion is expected in mid-2016.





