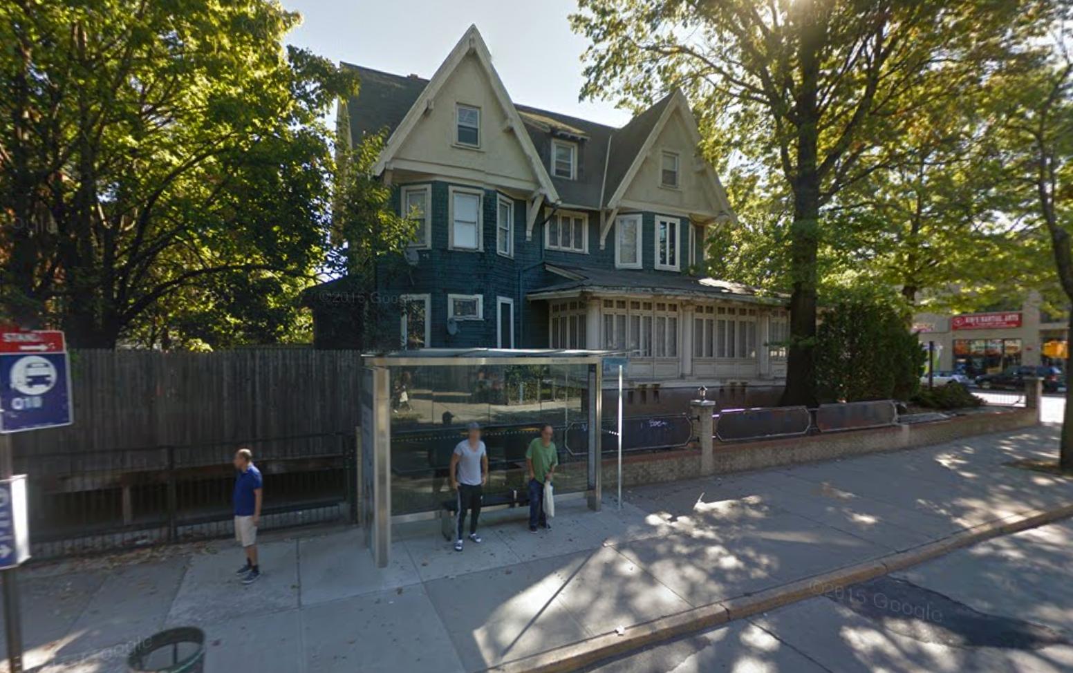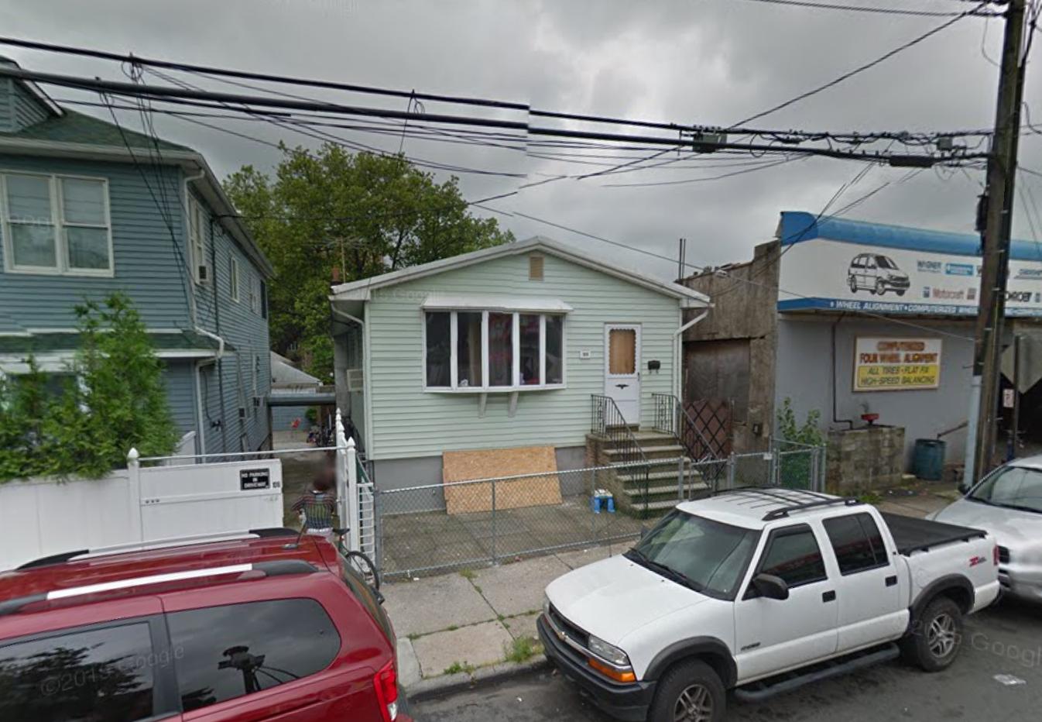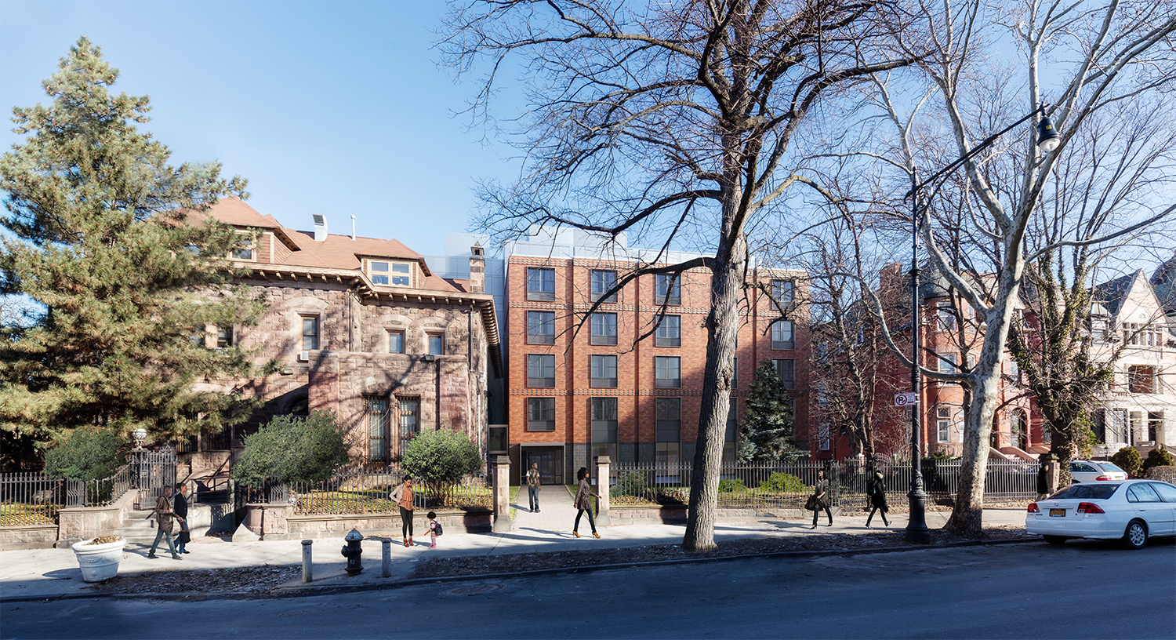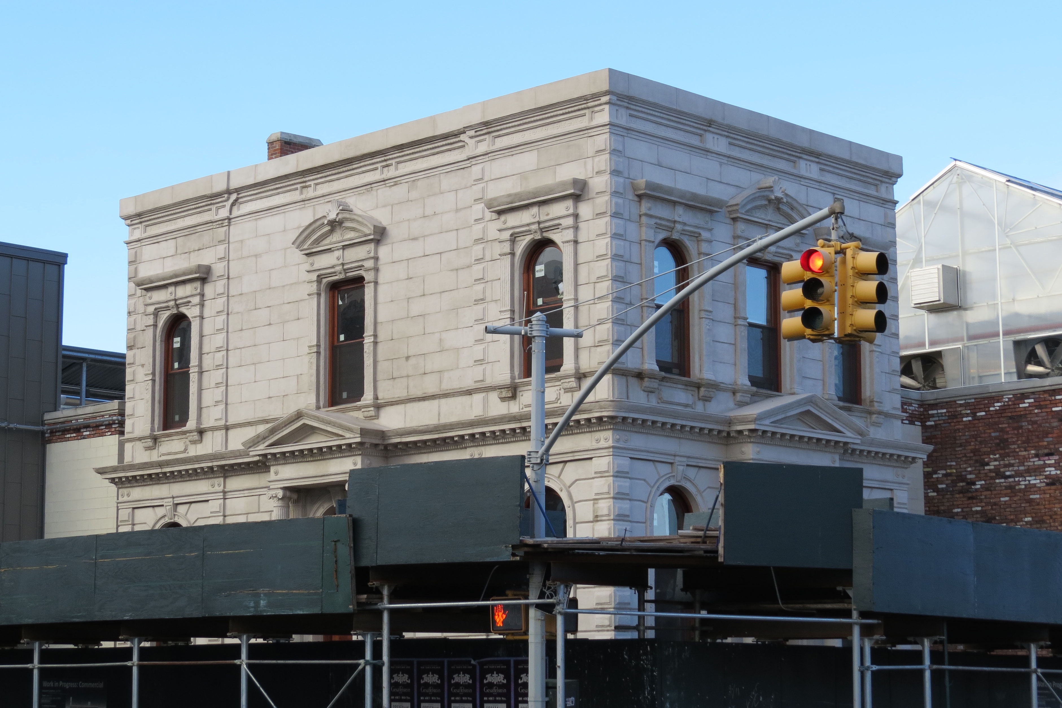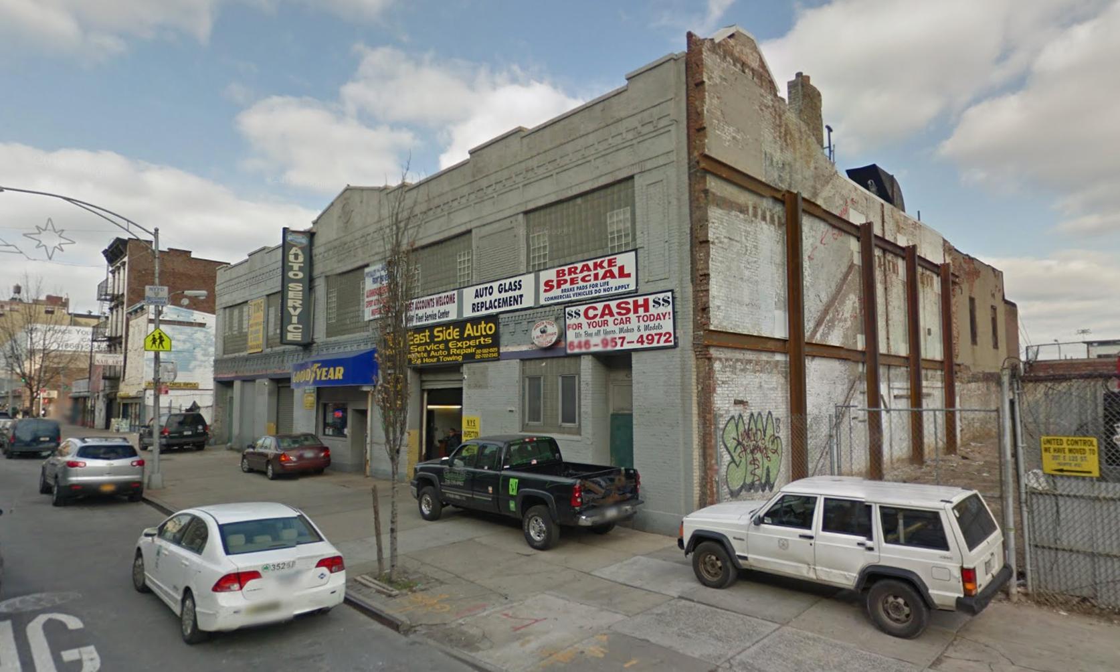Four Three-Story, Two-Unit Residential Buildings Filed At 85-39 Lefferts Boulevard, Richmond Hill
Queens-based property owner Bryan Tavarez has filed applications for four three-story, two-unit residential buildings at 85-39 – 85-47 Lefferts Boulevard, in Richmond Hill, located three blocks from the 121st Street stop on the J/Z trains. From north to south, two of the houses will measure 2,835 square feet each and will contain a single unit across the basement and the second levels with the second unit will taking up the third level. The third and fourth houses will measure 1,750 and 2,640 square feet respectively. The smaller building will have a similar layout to the buildings to the north. The larger one will feature a 293-square-foot doctors office on the first level and full-floor units on the next two floors. Fresh Meadows-based King David Architecture is the architect of record. The site is currently occupied by a two-and-a-half-story house, and demolition permits were filed in February.

