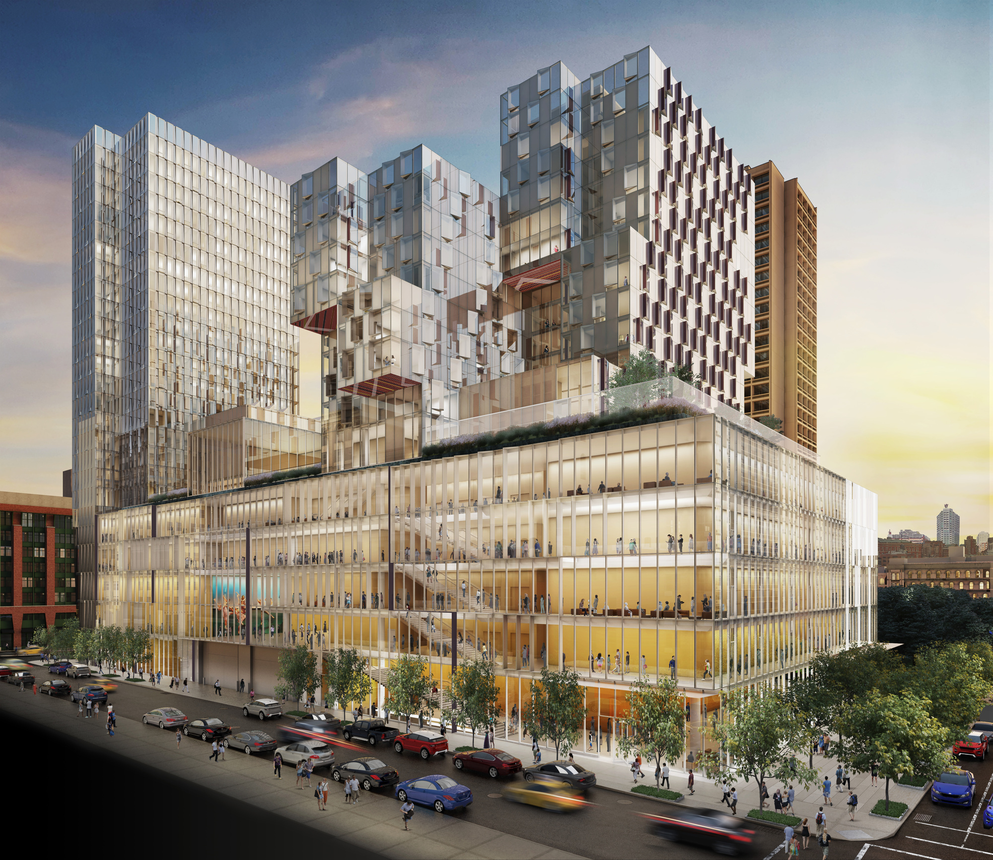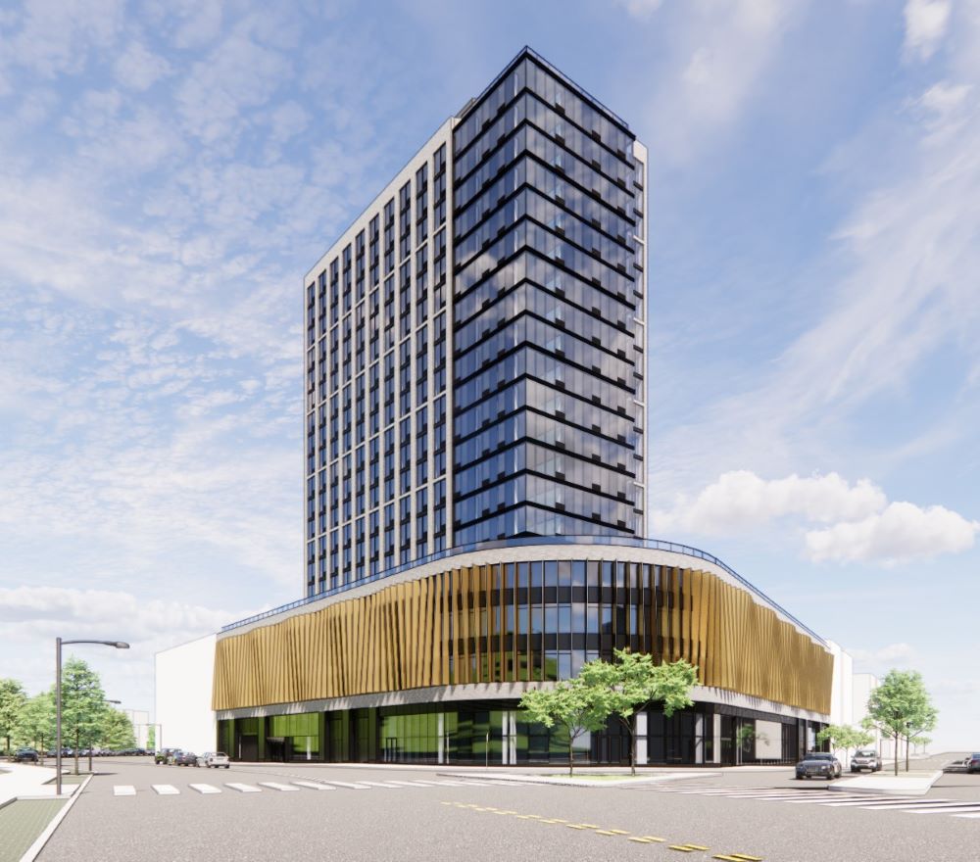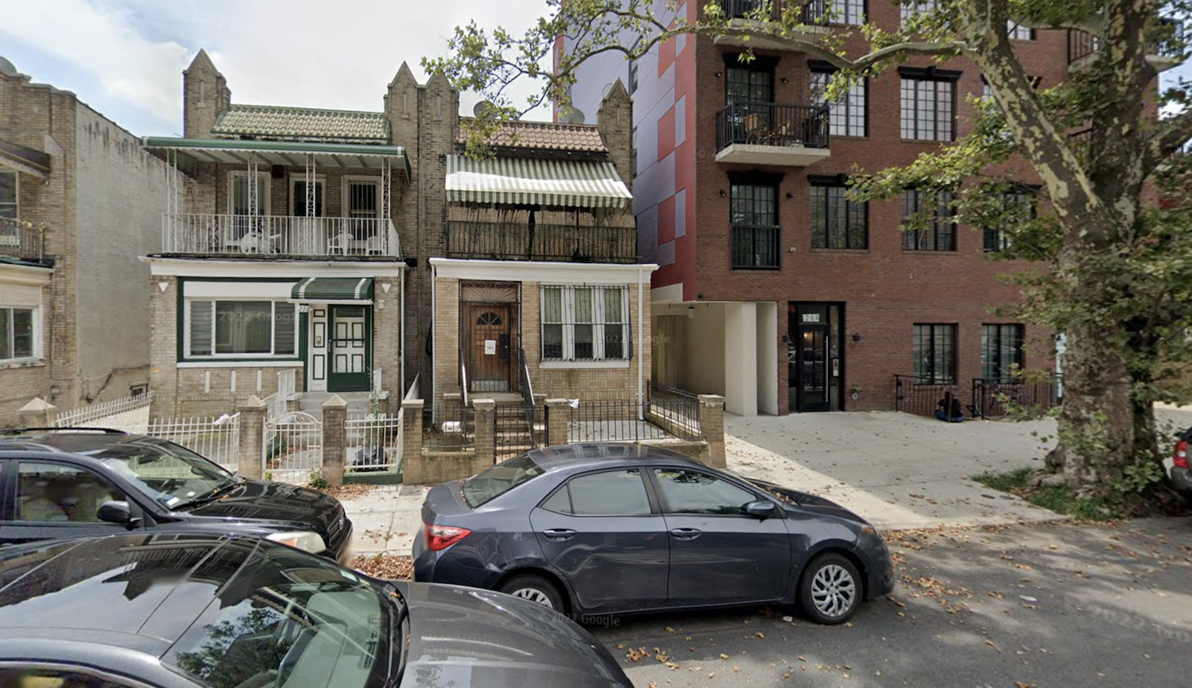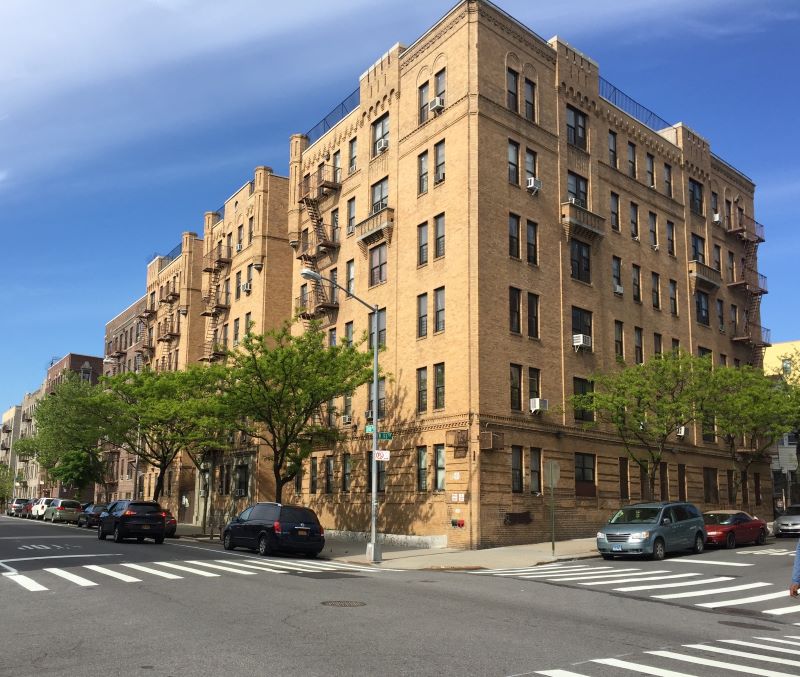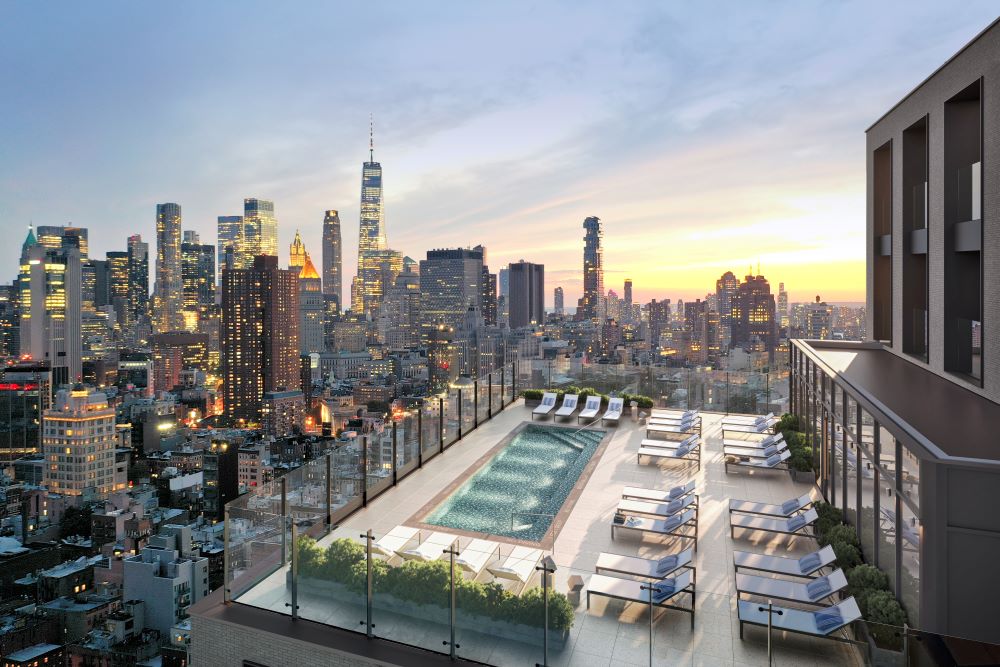John A. Paulson Center Completes Construction at 181 Mercer Street in Greenwich Village, Manhattan
Construction is complete on the John A. Paulson Center, a 23-story academic building for New York University at 181 Mercer Street in Greenwich Village. Designed by Davis Brody Bond and KieranTimberlake, the 735,000-square-foot structure is the largest expansion in the history of the campus and consists of three glass-clad towers rising from a podium spanning a full city block. Permasteelisa engineered and manufactured the facade, and Turner Construction Company was the contractor for the $1.2 billion project, which is bound by Bleecker Street to the north, Houston Street to the south, Mercer Street to the east, and I.M. Pei’s University Village complex to the west.

