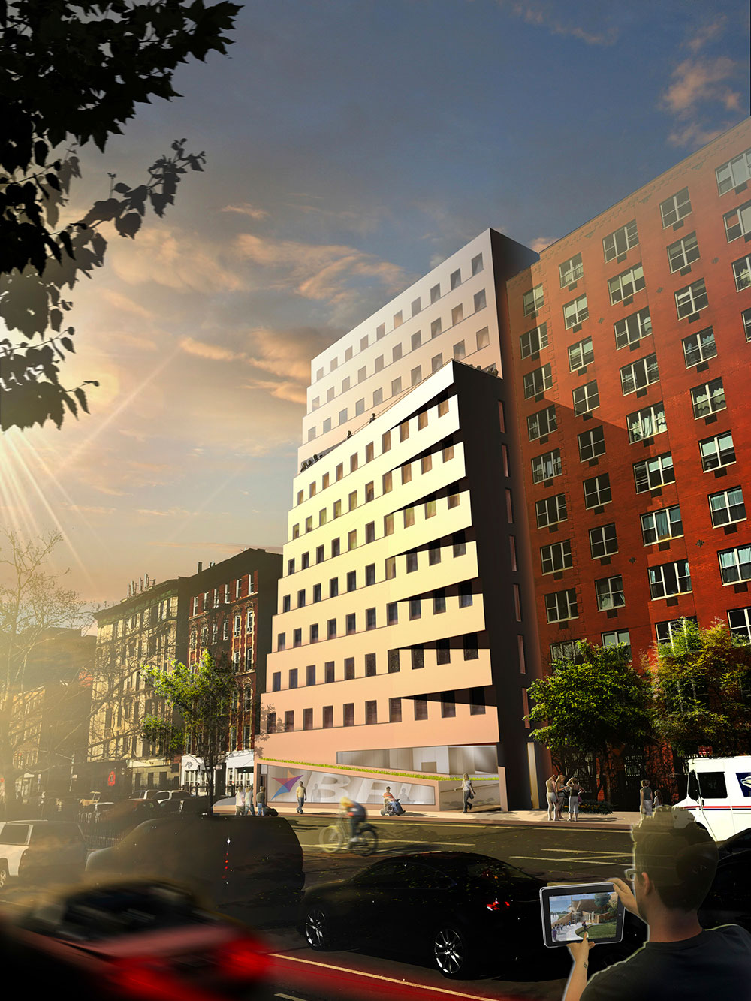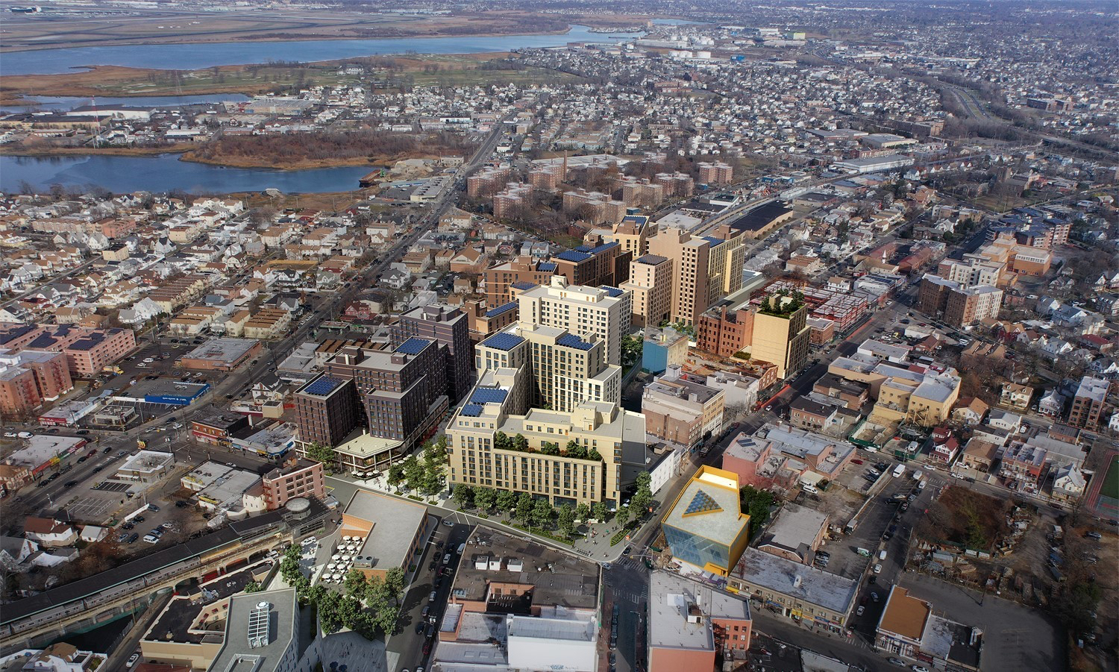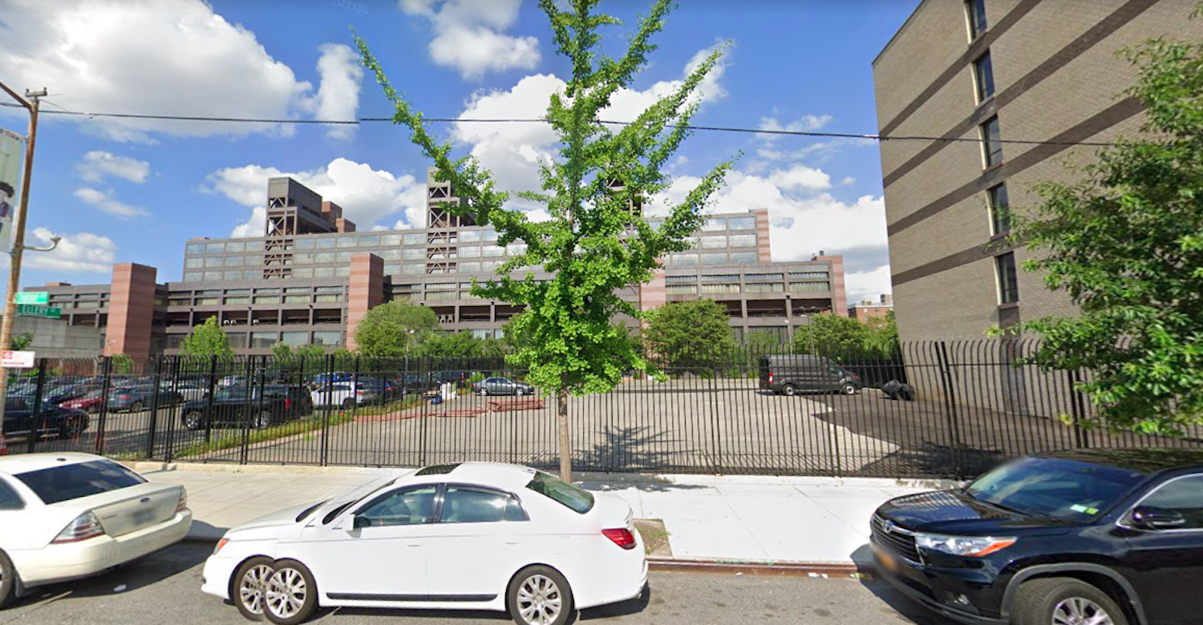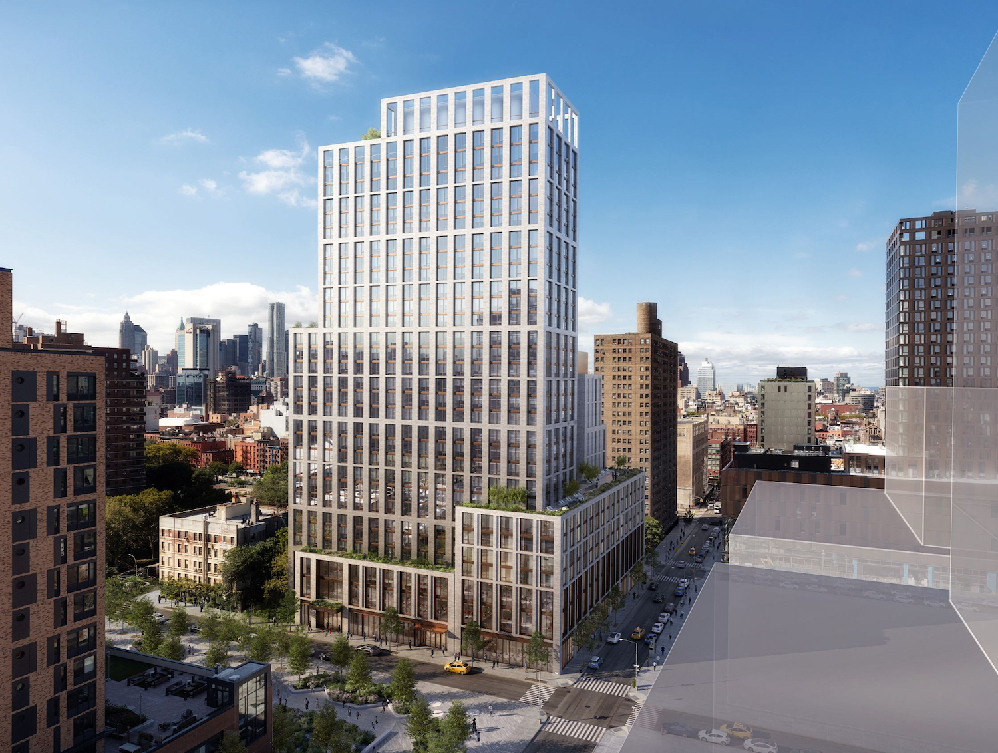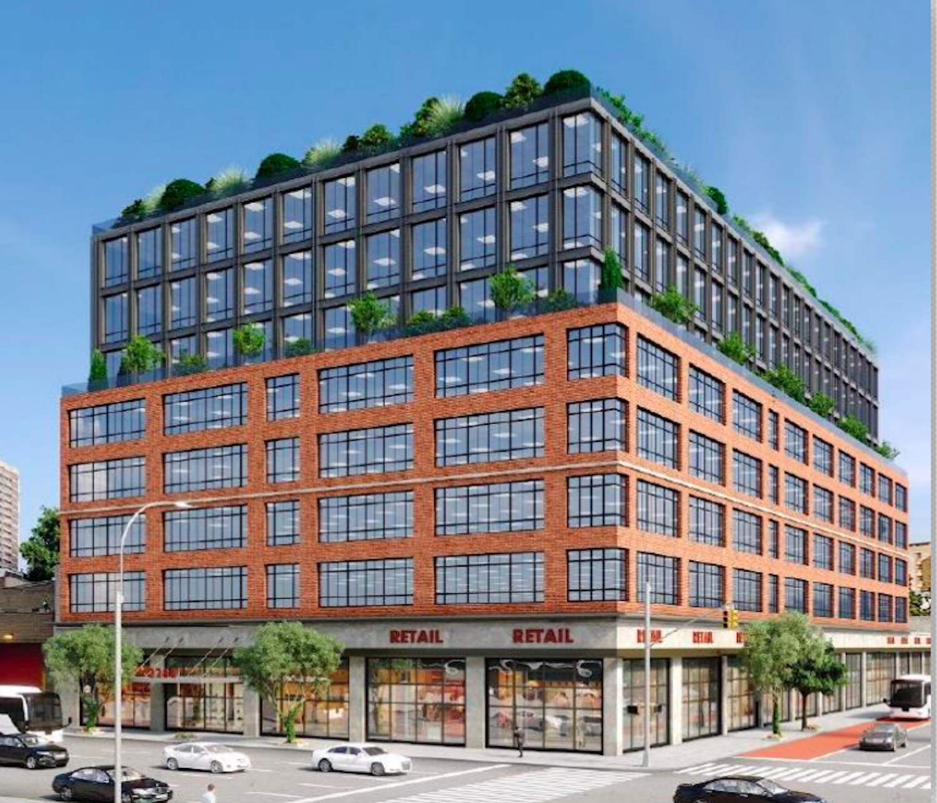Permits Filed for 268 East 2nd Street in the East Village, Manhattan
Permits have been filed for Freedom Village, a 13-story residential building at 268 East 2nd Street in Manhattan’s East Village. Located at the intersection of Avenue C and East 2nd Street, the corner lot is three avenue blocks east of the 2nd Avenue subway station, serviced by the F train. Non-profit Barrier Free Living is listed as the owner behind the applications. YIMBY revealed renderings and details of a housing development at 270 East 2nd Street by this developer in December 2018. It is unclear if the design have changed with this permit filing.

