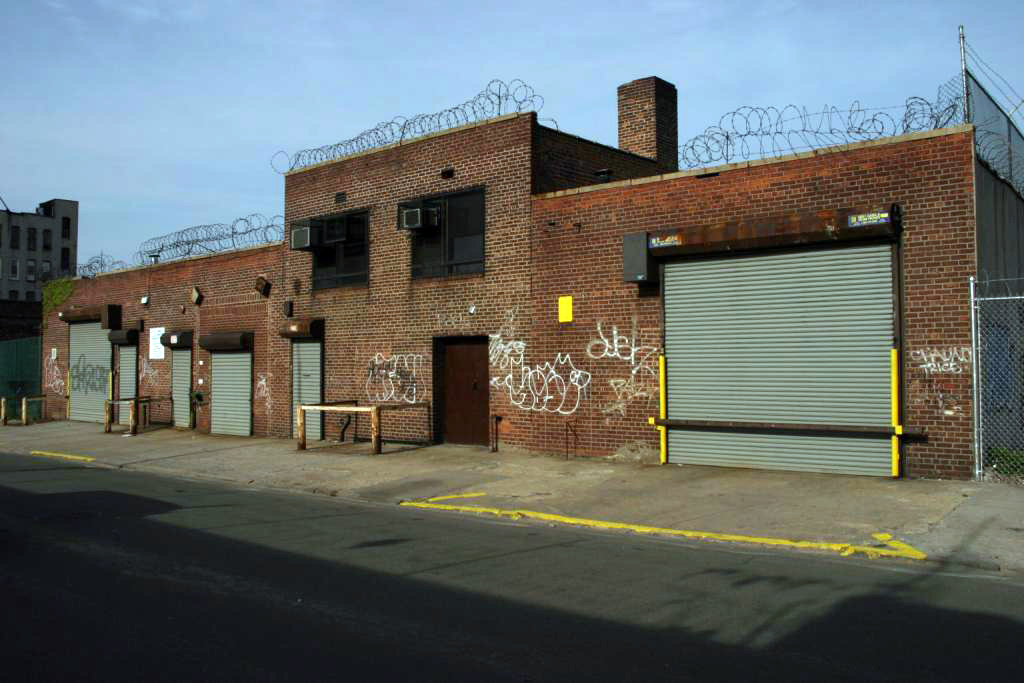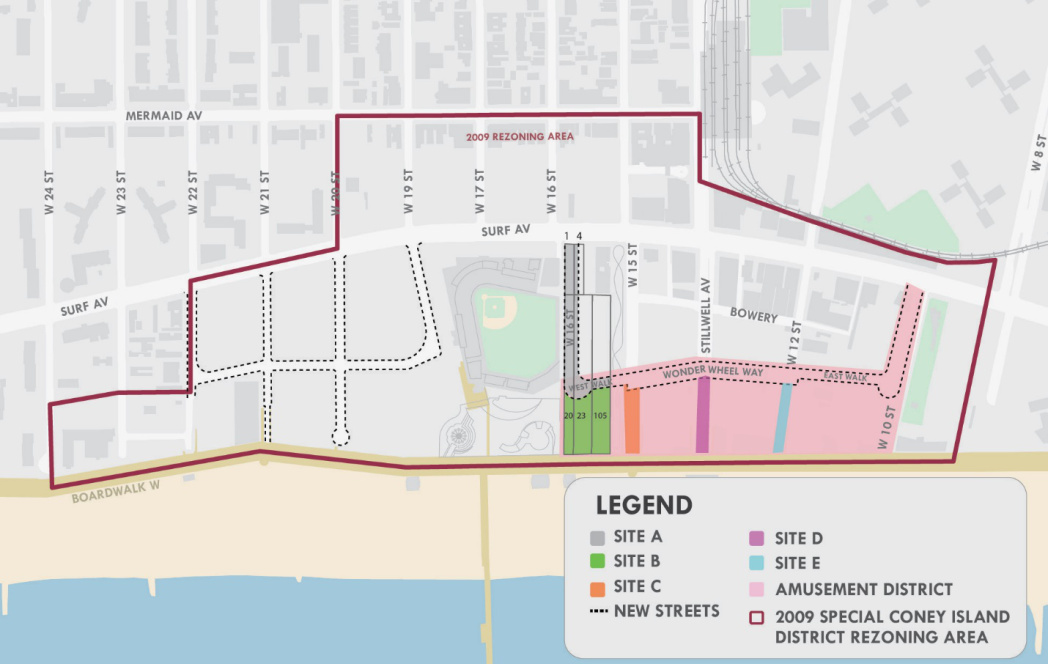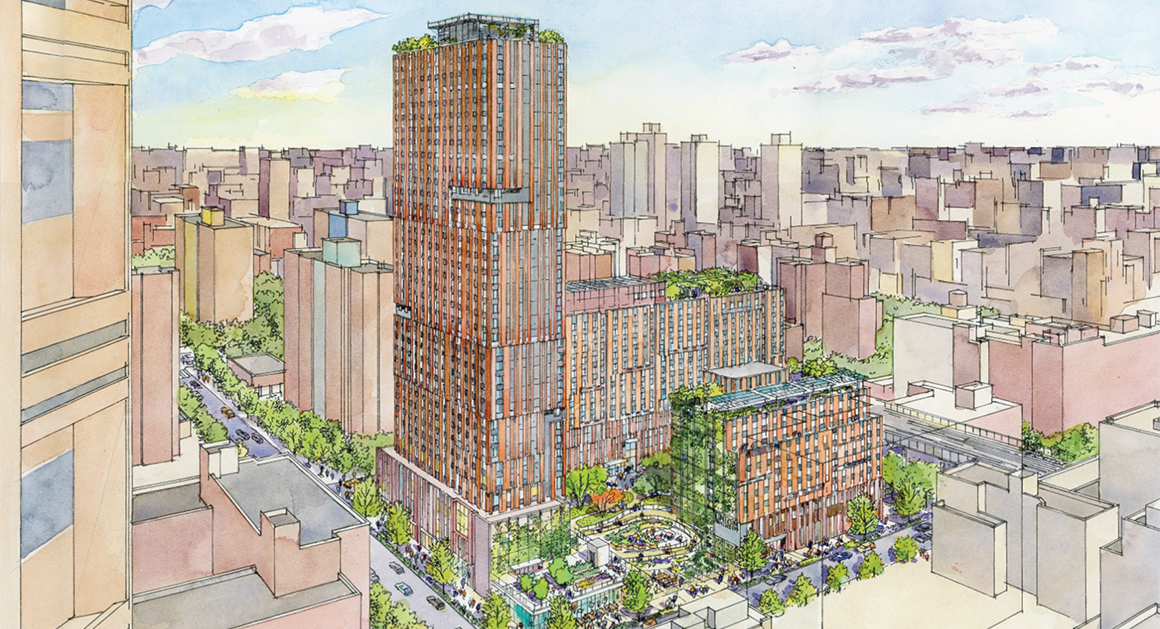Seven-Story, 45,700-Square-Foot Office Building Filed at 31 Spencer Street, Bedford-Stuyvesant
A Brooklyn-based property owner has filed applications for a seven-story, 45,728-square-foot mixed-use commercial building at 31 Spencer Street, located in the northwestern corner of Bedford-Stuyvesant. The 81-foot-tall project will feature a 59-car parking garage on the ground floor, 29,474 square feet of medical office space across the ground-floor mezzanine through fourth floors, and 16,254 square feet of commercial offices on the fifth through seventh floors.





