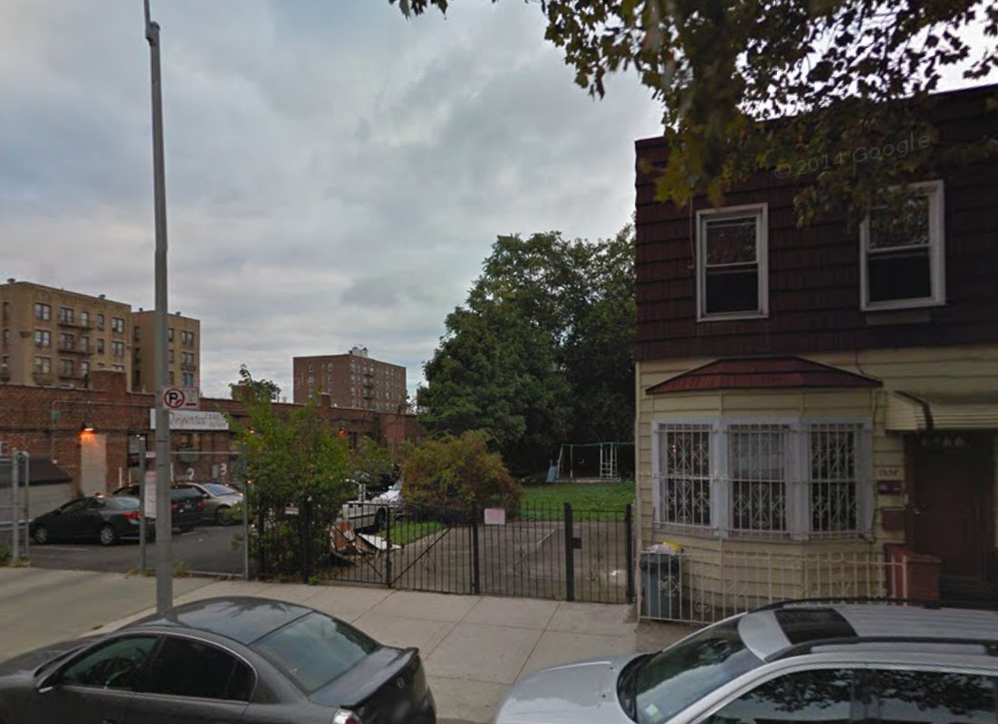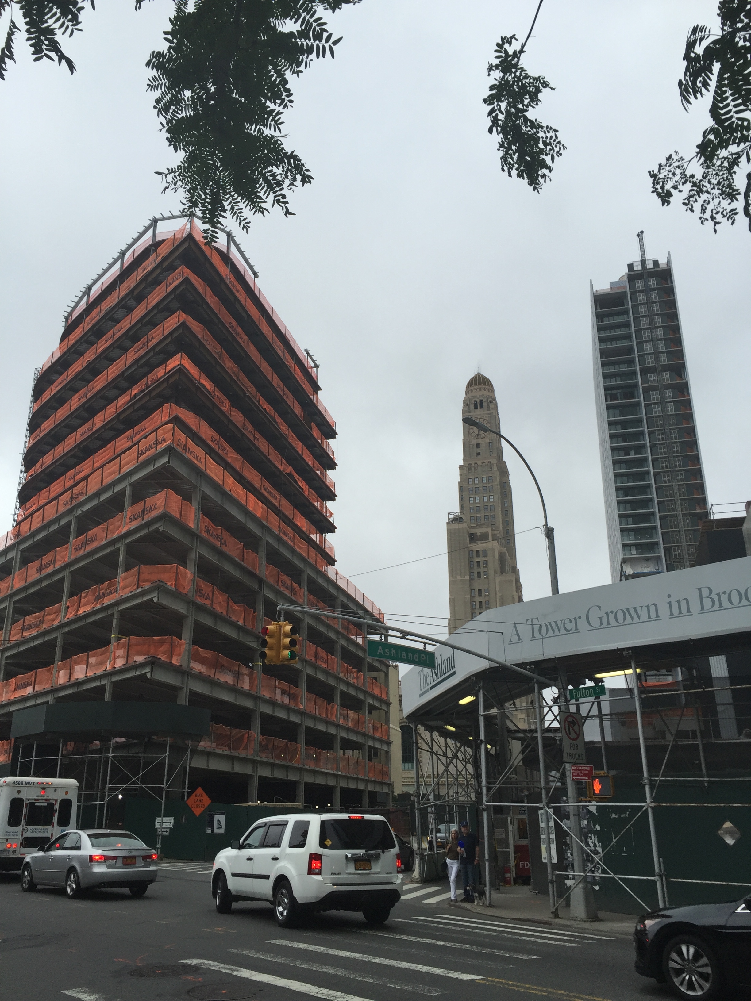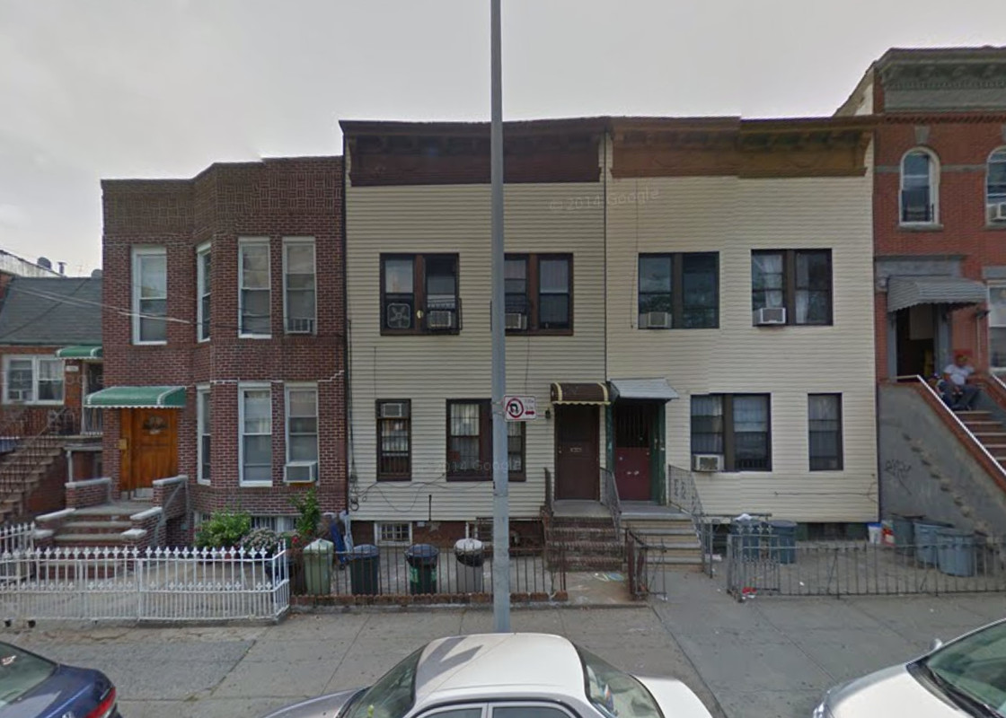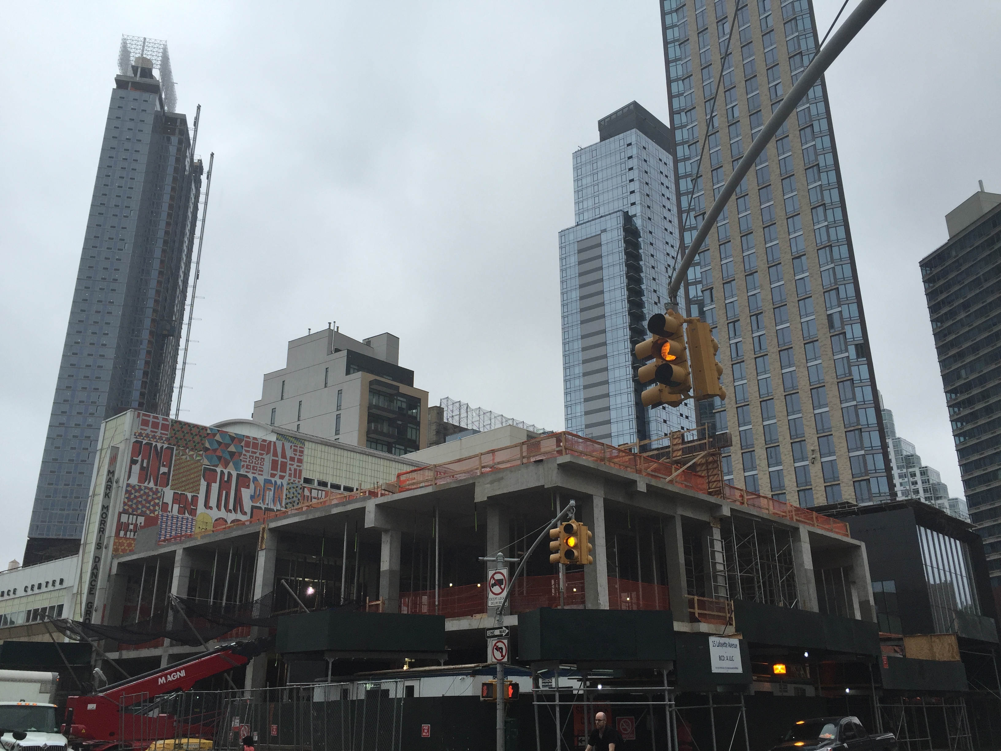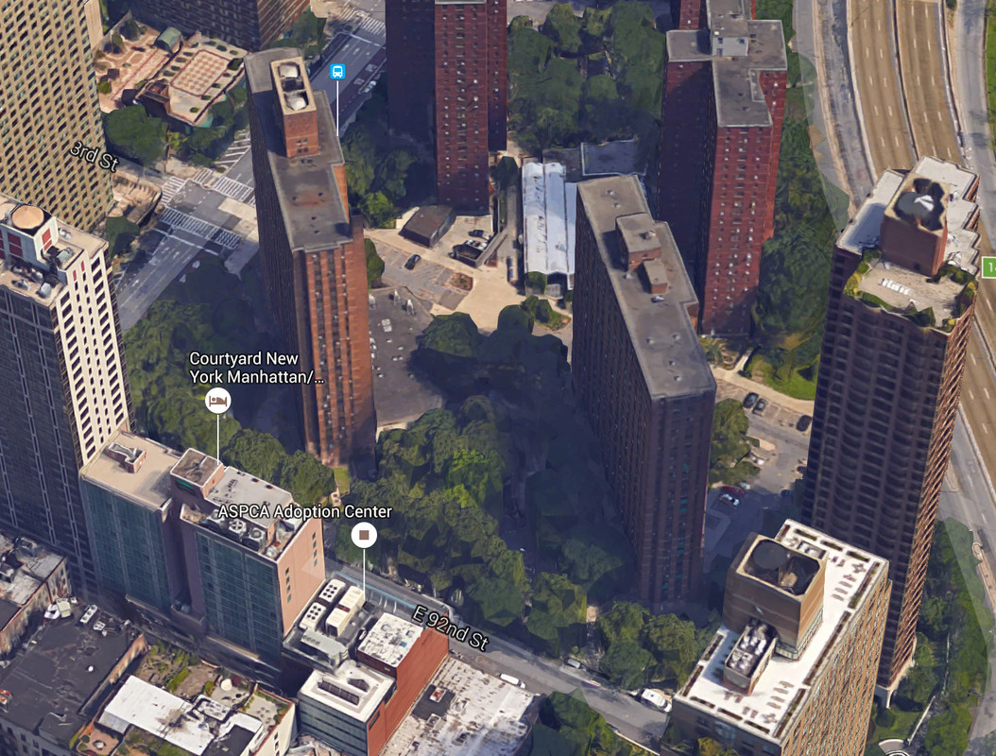Six-Story, Seven-Unit Mixed-Use Building Filed at 1358 Odell Street, Parkchester
Woodside-based property owner Jakey Patwari, head of New Haven Co. of NY Inc., has filed applications for a six-story, seven-unit mixed-use building at 1358 Odell Street, in the East Bronx’s Parkchester section. The structure will encompass 13,475 square feet. It will feature 2,229 square feet of commercial space and 2,191 square feet of community space across the cellar through second floors (likely for retail and medical offices), followed by seven residential units across the third through sixth floors. The units should average 807 square feet apiece, indicative of rental apartments. Ling Li’s Flushing-based architectural firm is the architect of record. The 25-foot-wide, 2,575-square-foot property is currently vacant. It’s located two blocks from the Castle Hill Avenue stop on the 6 train.

