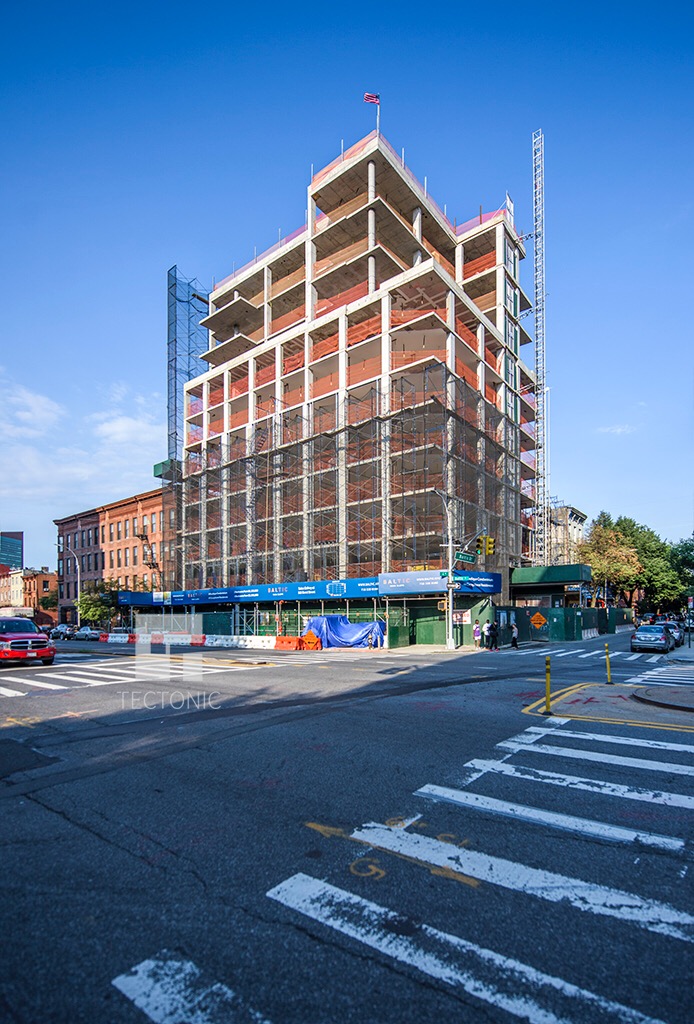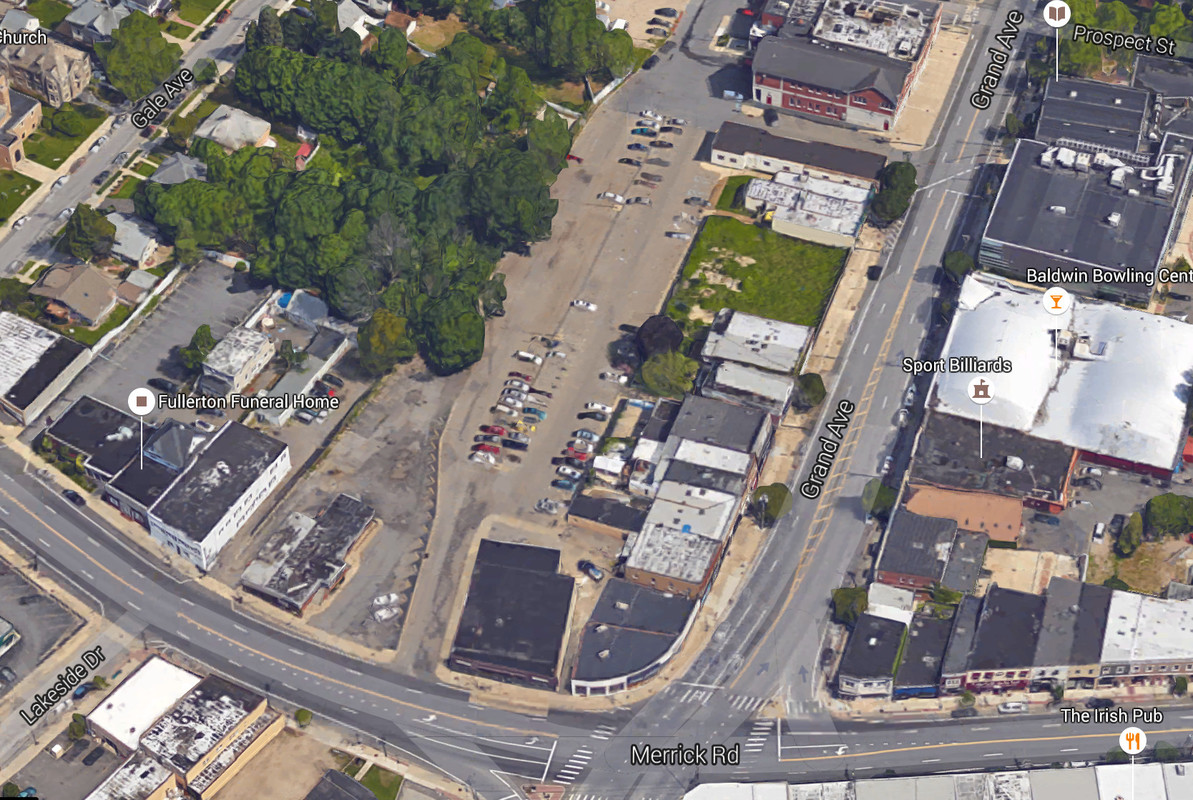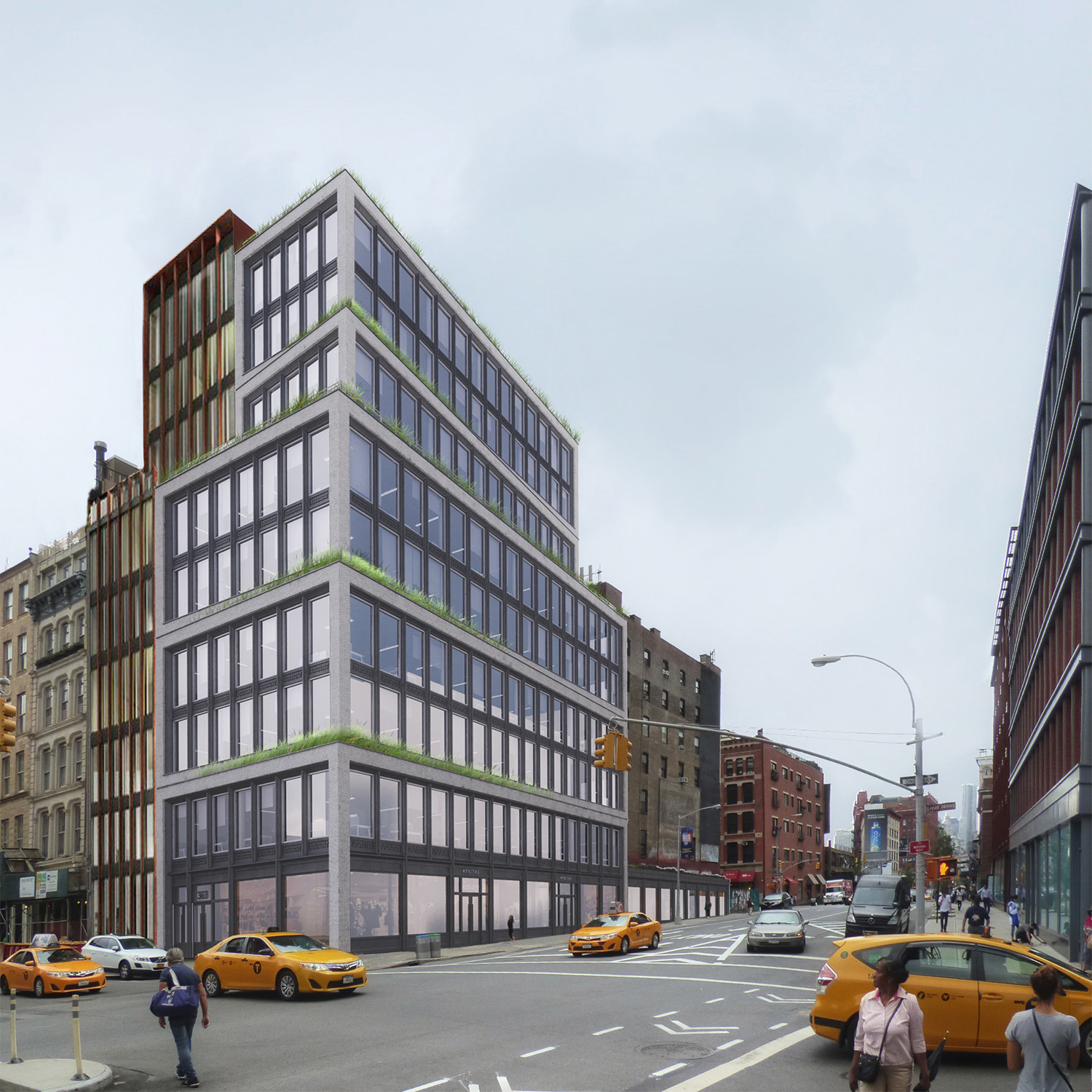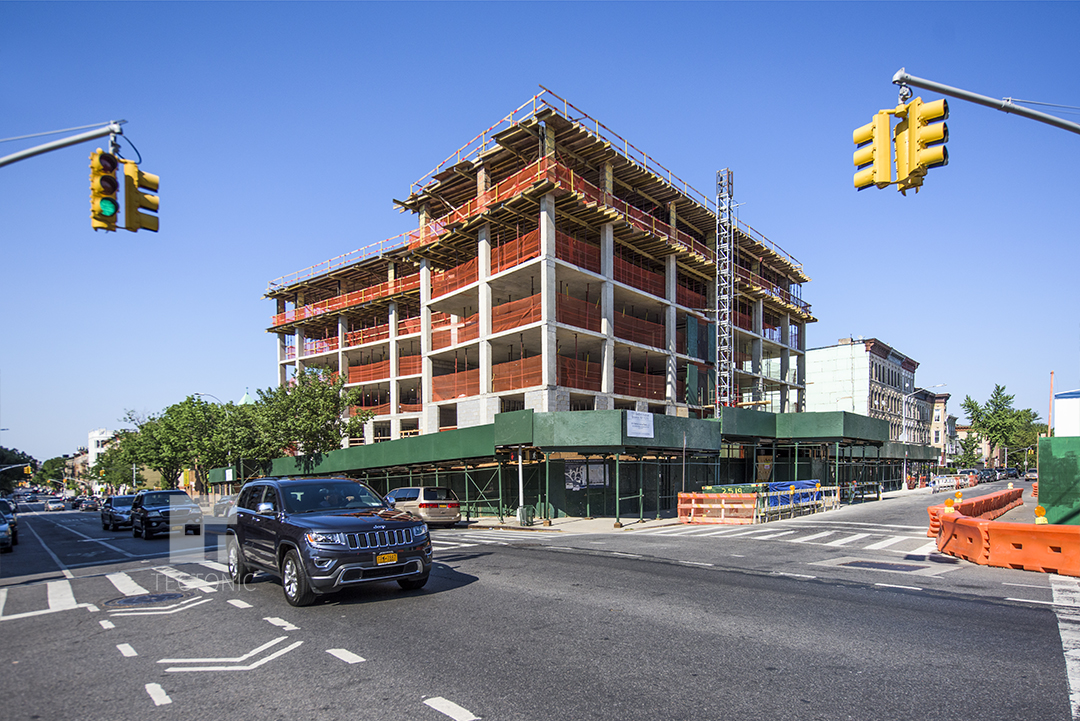11-Story, 44-Unit Mixed-Use Condo Building Tops Out At 613 Baltic Street, Park Slope
Since being five stories up roughly two months ago, the 11-story, 44-unit mixed-use building under development at 613 Baltic Street, in northern Park Slope, has now now topped out at 119 feet above street level. The construction progress can be seen thanks to a photo shot by Tectonic. The 83,154-square-foot project is being dubbed Baltic and its residential units will be condominiums. Those currently available come in two- and three-bedroom configurations. The average unit should measure 1,339 square feet. The ground floor will include 3,157 square feet of retail and 2,163 square feet of space for a community center. The known amenities are listed in YIMBY’s previous update. JDS Development Group is the developer, while VOA Architecture is serving as the design architect. Completion is anticipated for 2017.





