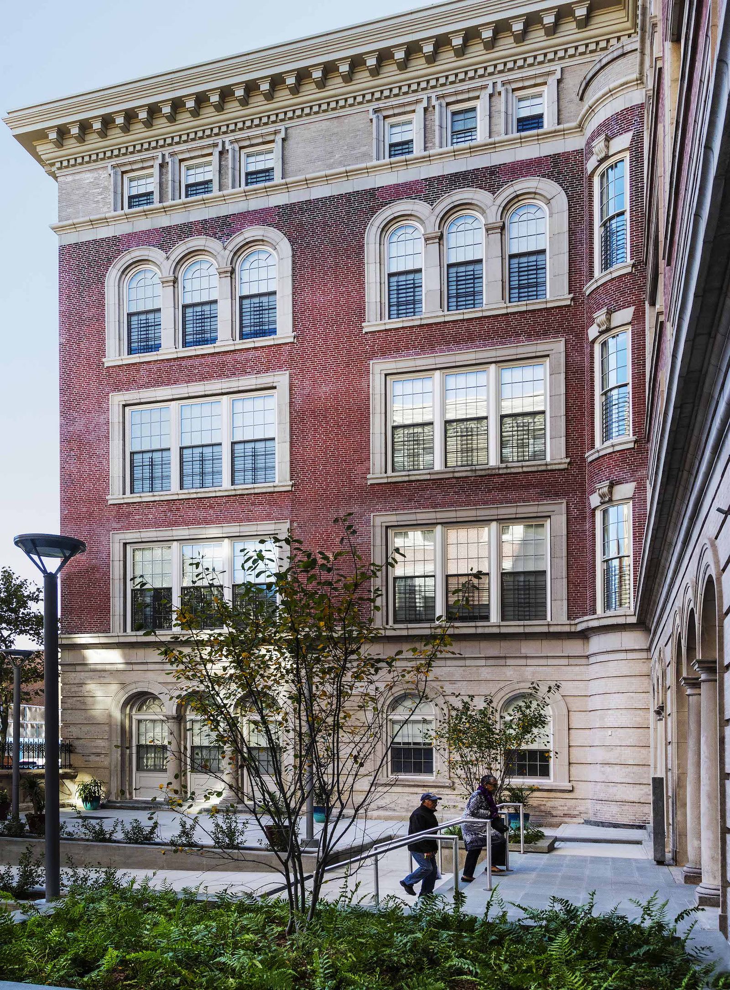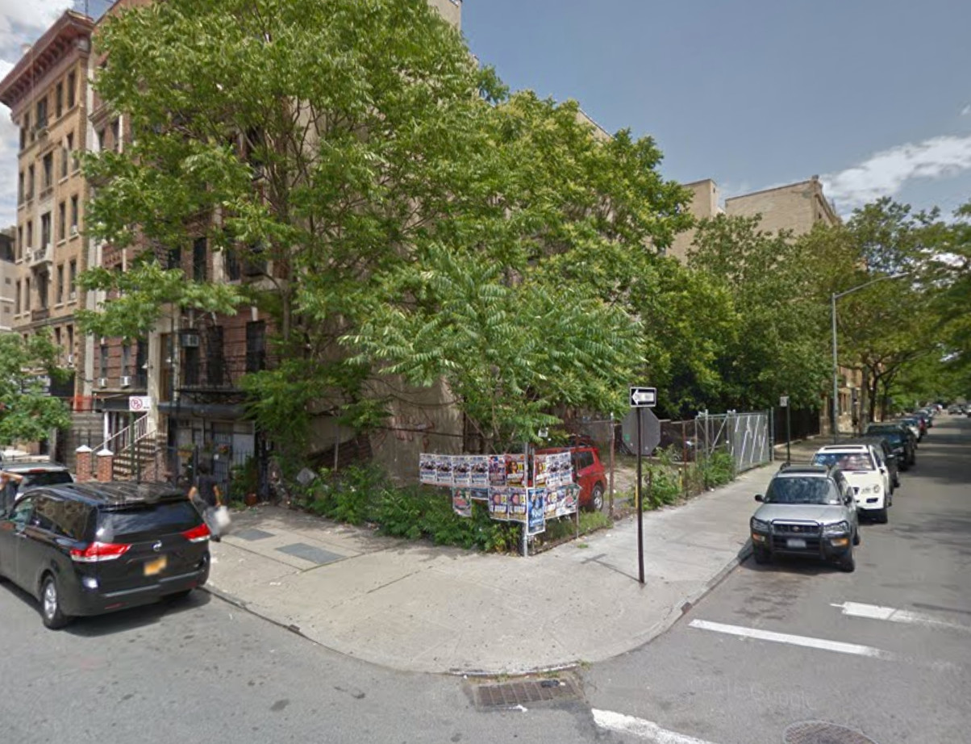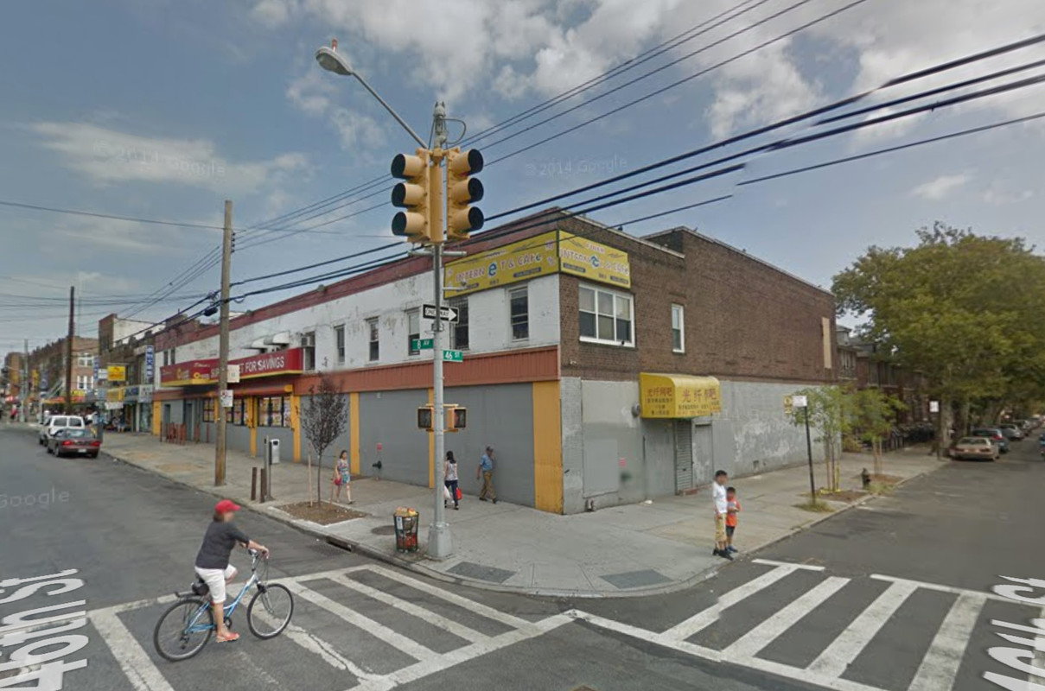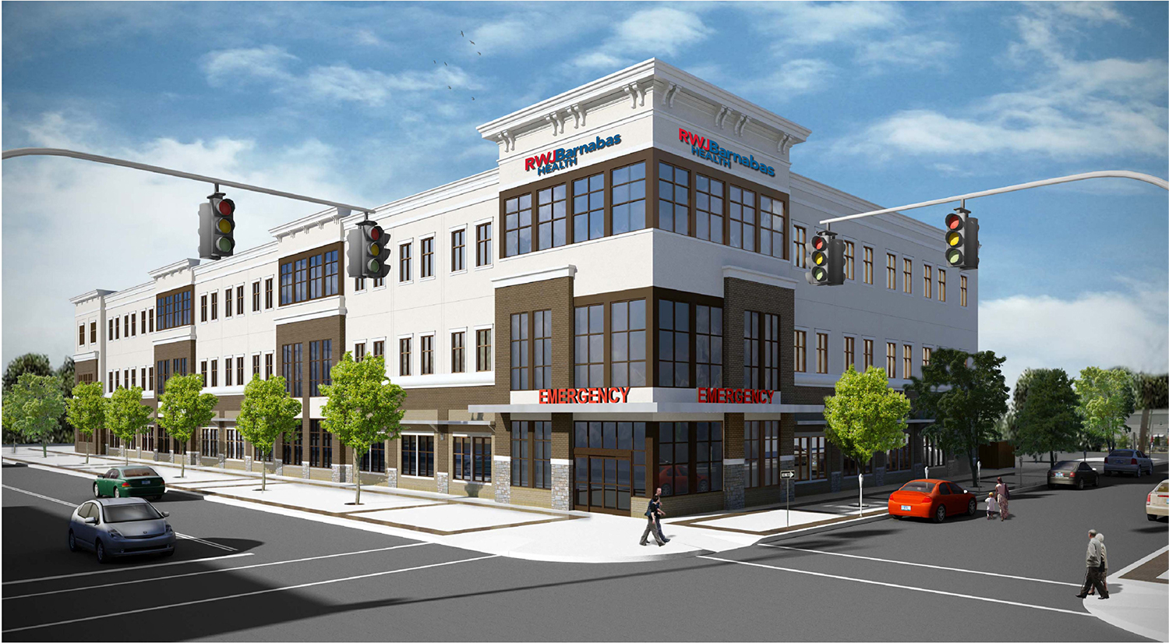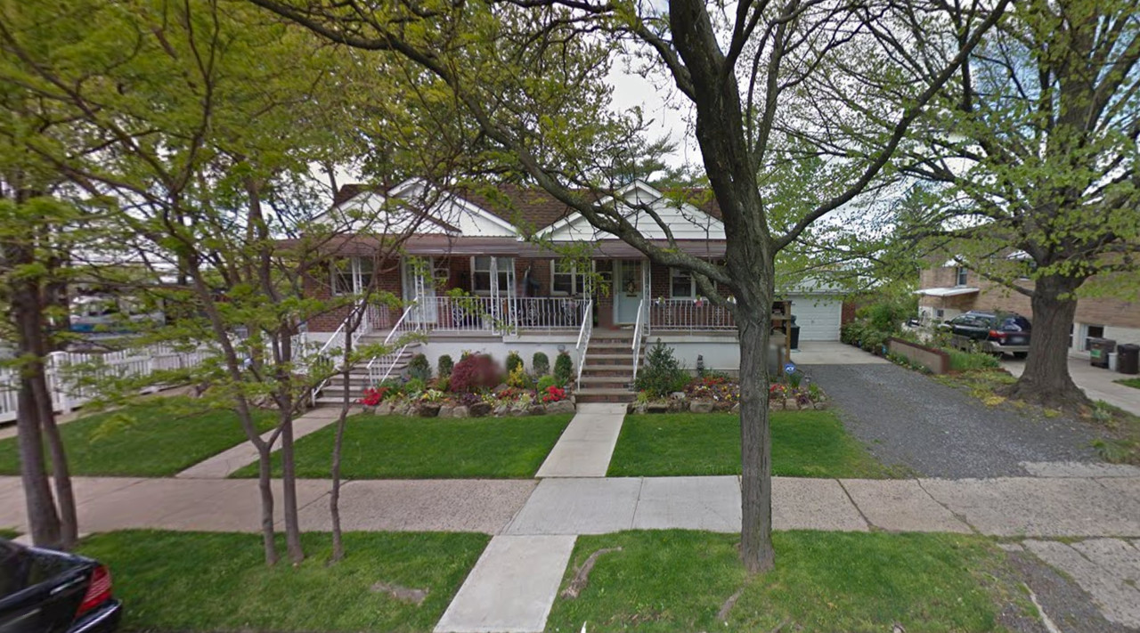Five-Story, 79-Unit Affordable Residential Conversion Complete At 525 West 145th Street, Harlem
Construction is complete on the residential conversion of the former P.S. 186, a previously-dilapidated five-story structure located at 525 West 145th Street, in the Hamilton Heights section of Harlem. The latest photos of the building, dubbed the Residences at PS186, can be seen in a Curbed NY report. The building contains 79 residential units, all of which are renting at below-market rates through the affordable housing lottery. The apartments, ranging from studios to two-bedrooms, should average 1,089 square feet apiece. The Boys and Girls Club of Harlem will occupy 11,000 square feet of space on the ground floor.

