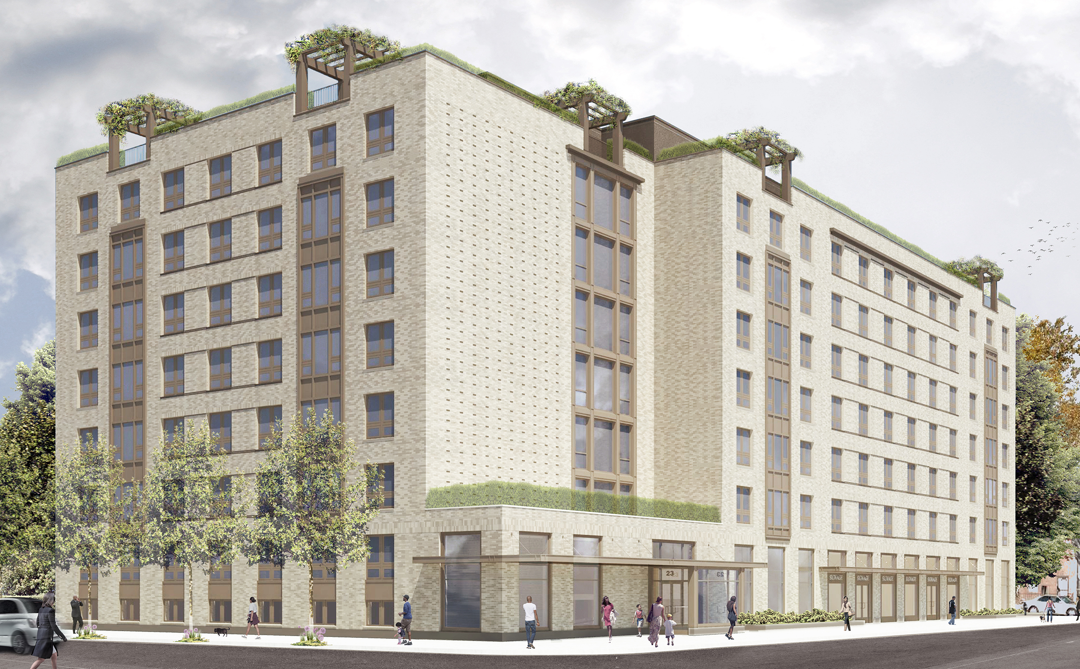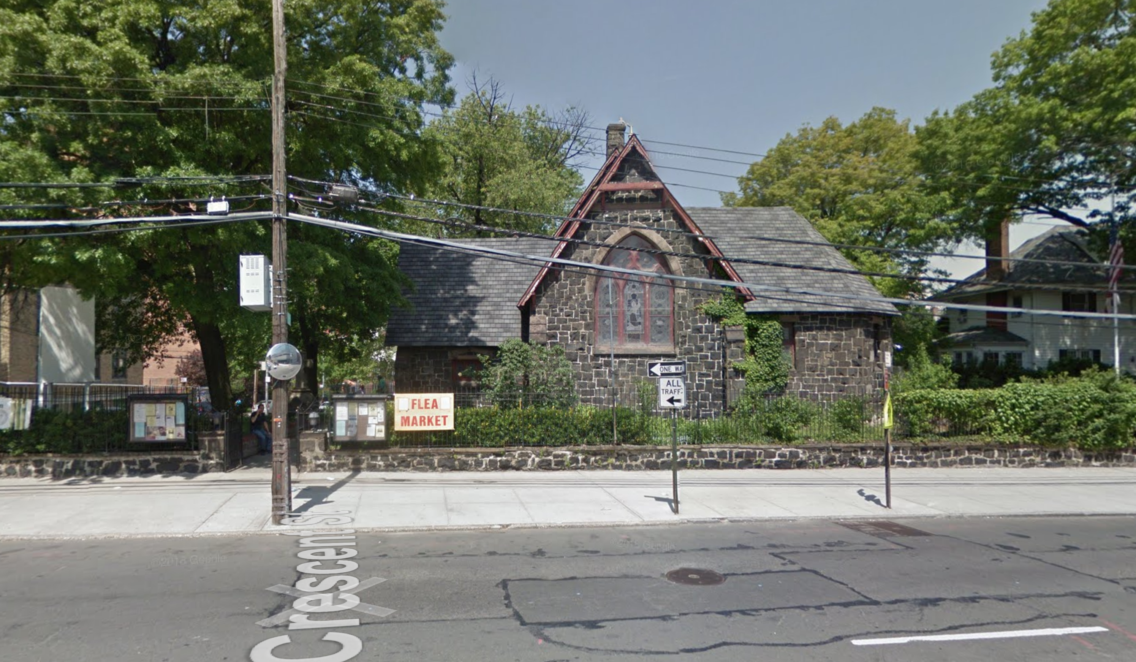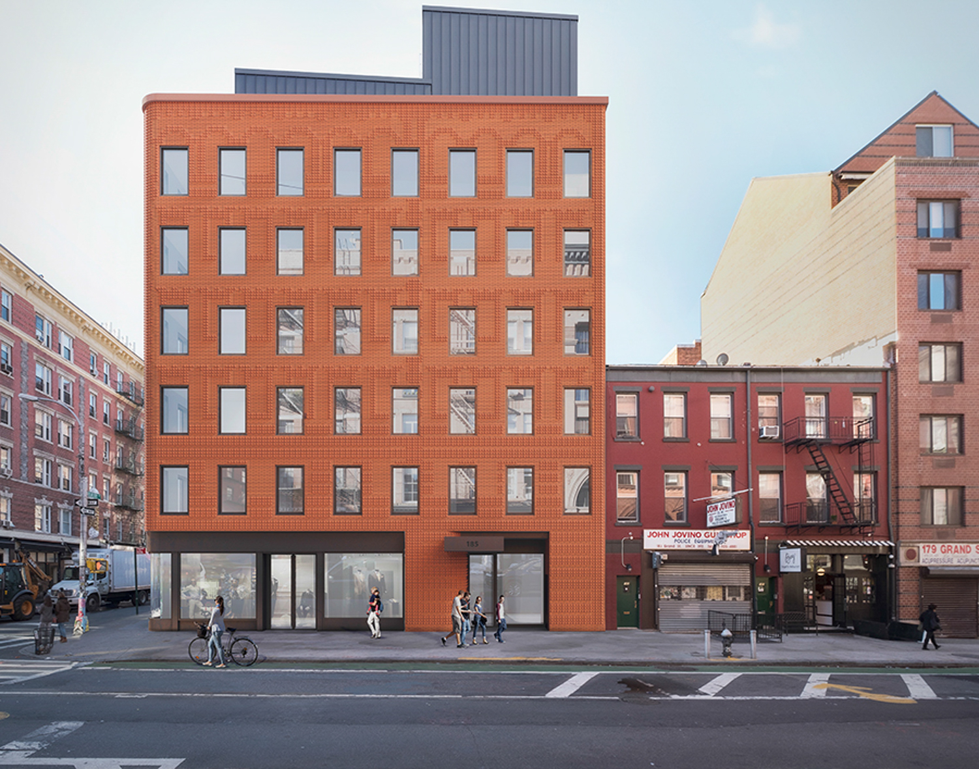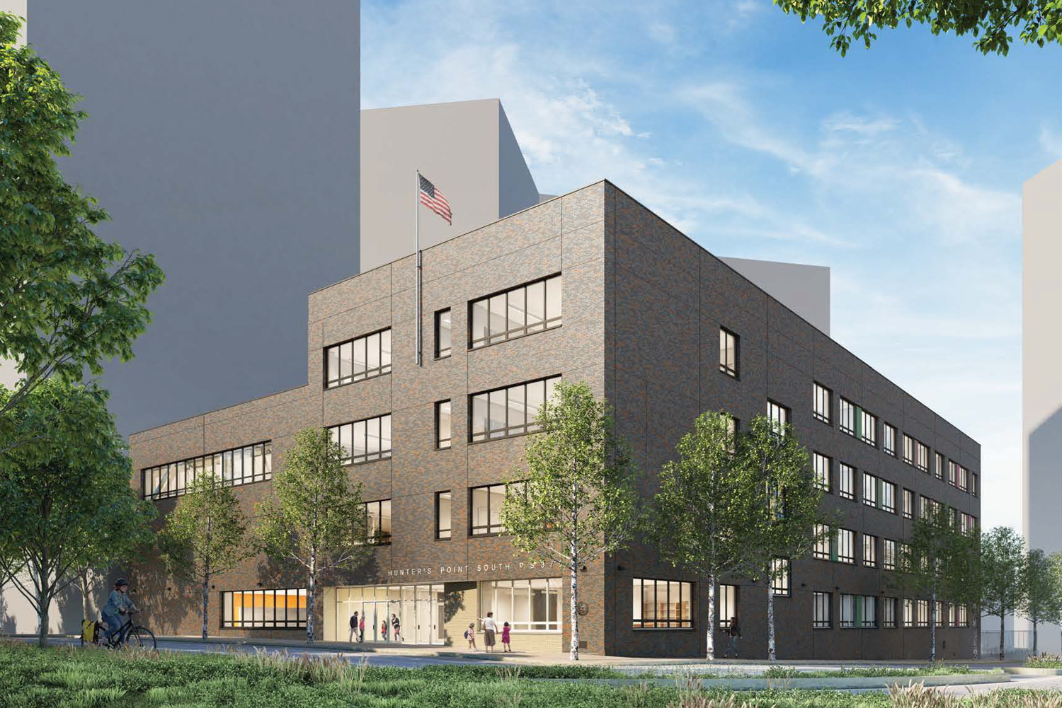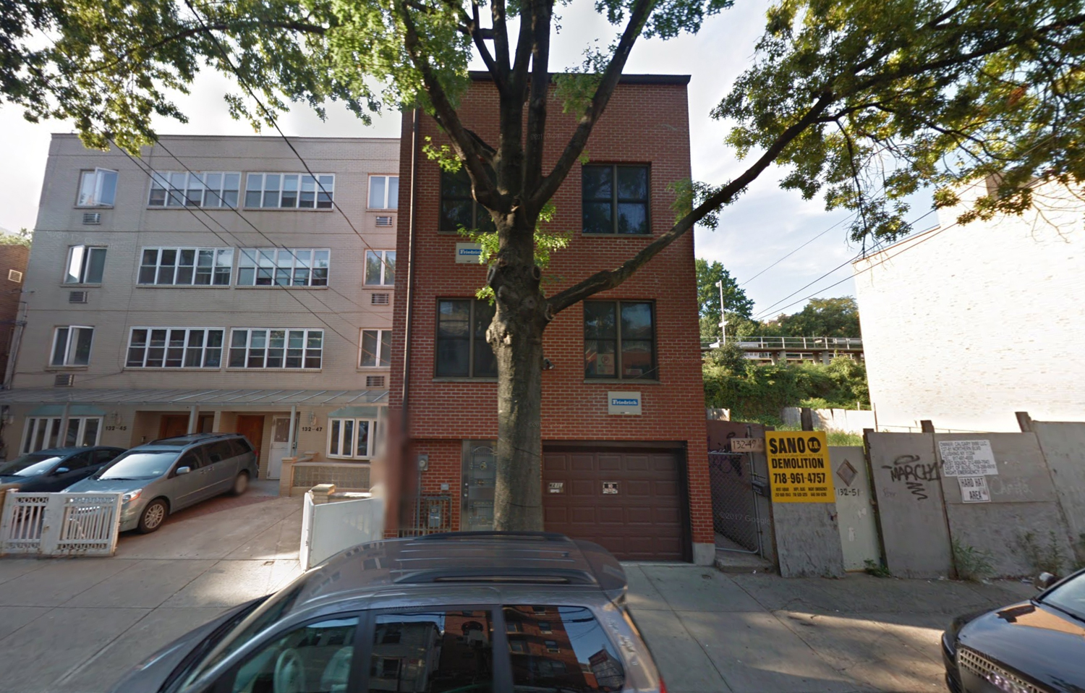Permits Filed for Robert A.M. Stern Architects-Designed 845 Howard Avenue in Brownsville, Brooklyn
Our last reporting on 845 Howard Avenue was after the NYC Department of City Planning gave approval to the Robert A.M. Stern Architects’ design in October. Now, permits have been filed for the site, which also goes by 3 Livonia Avenue, in Brownsville, Brooklyn. The project will be named Edwin’s Place, and will be the fifth project in Brooklyn by the non-profit partnership of Breaking Ground and The African American Planning Commission Inc.

