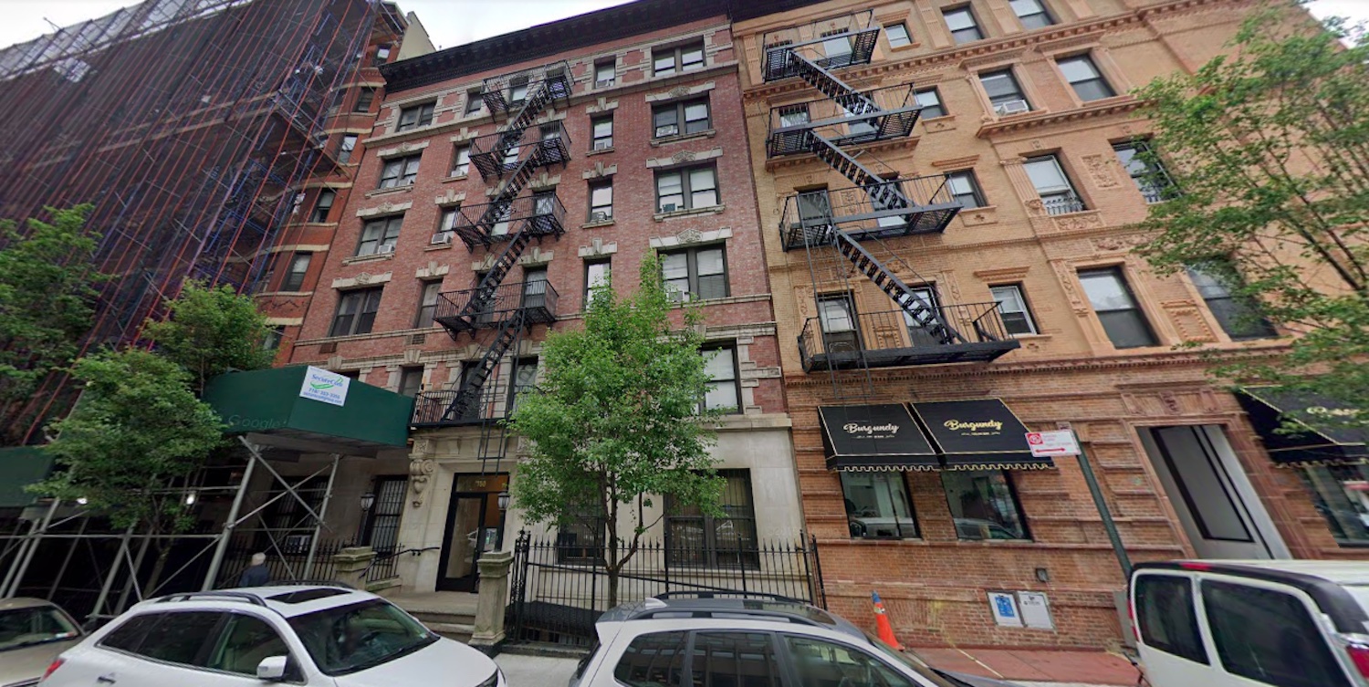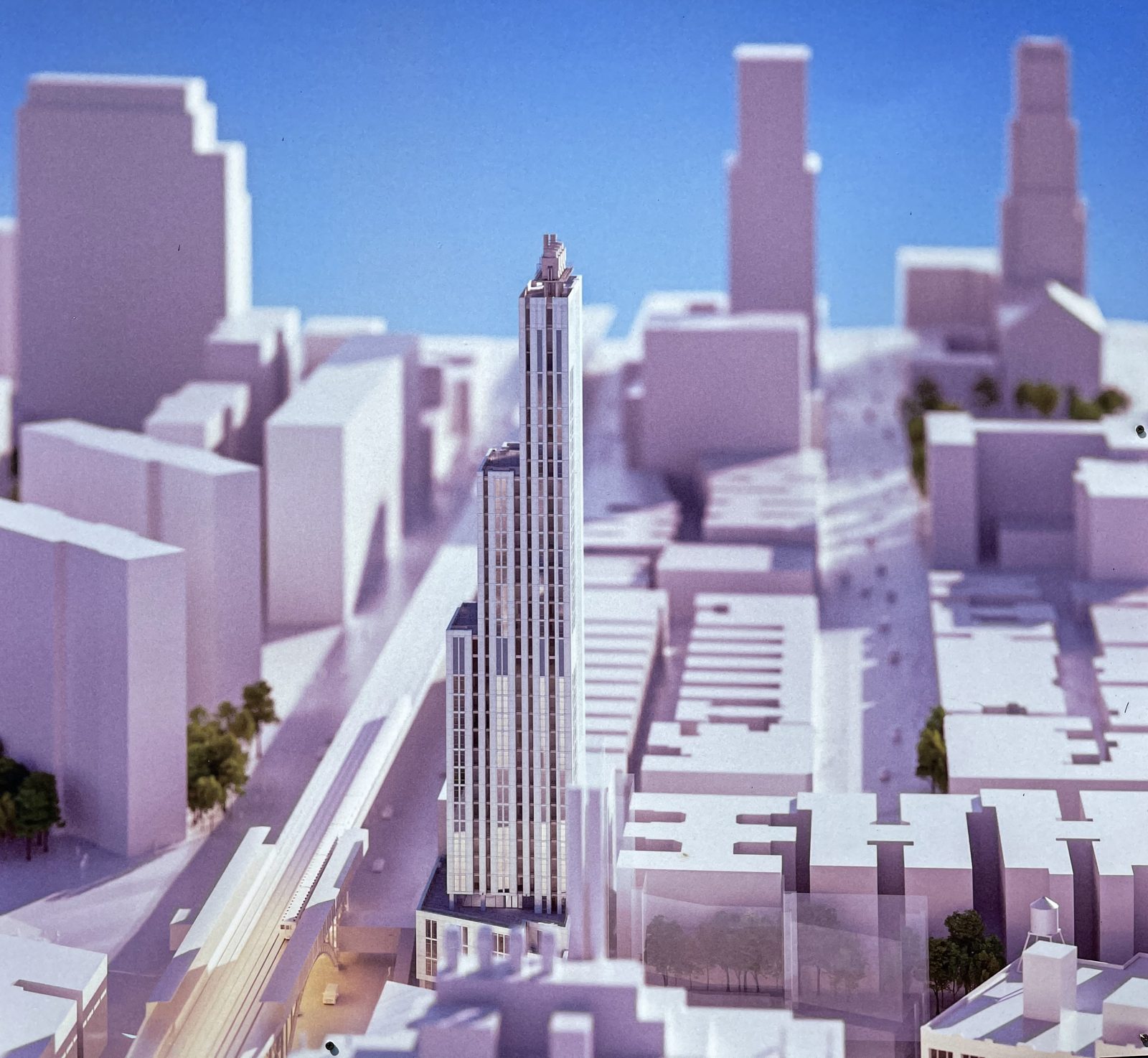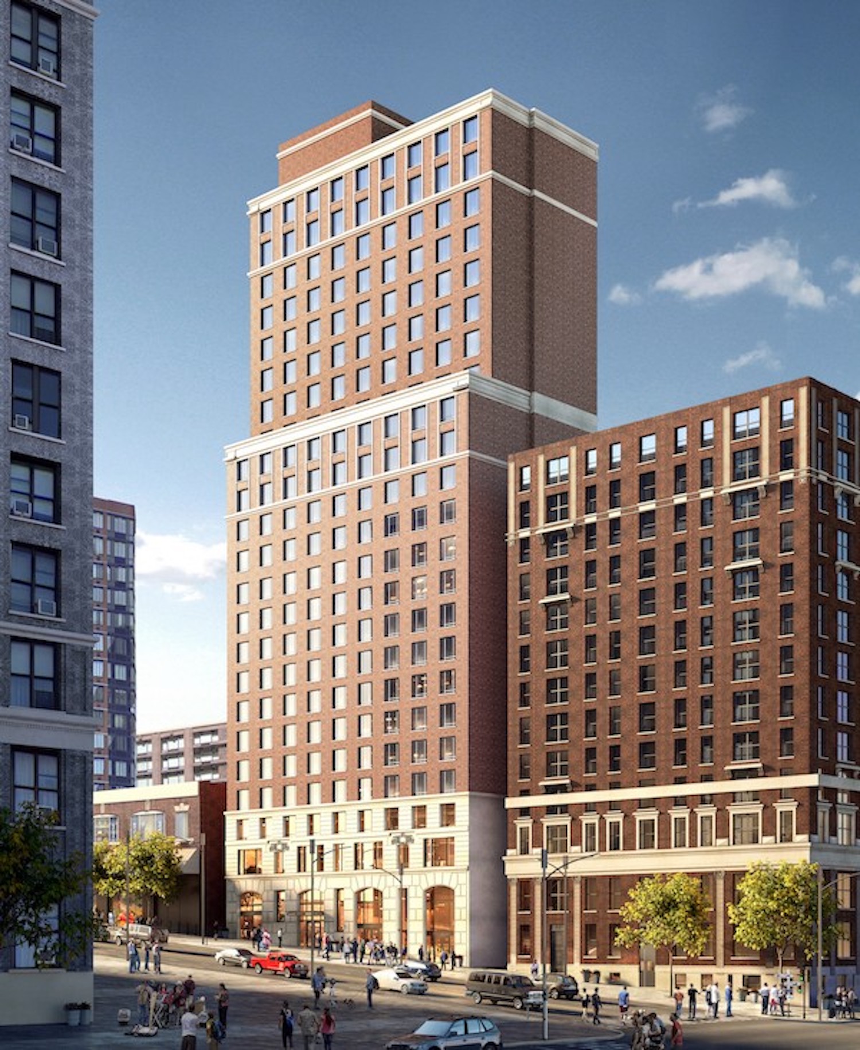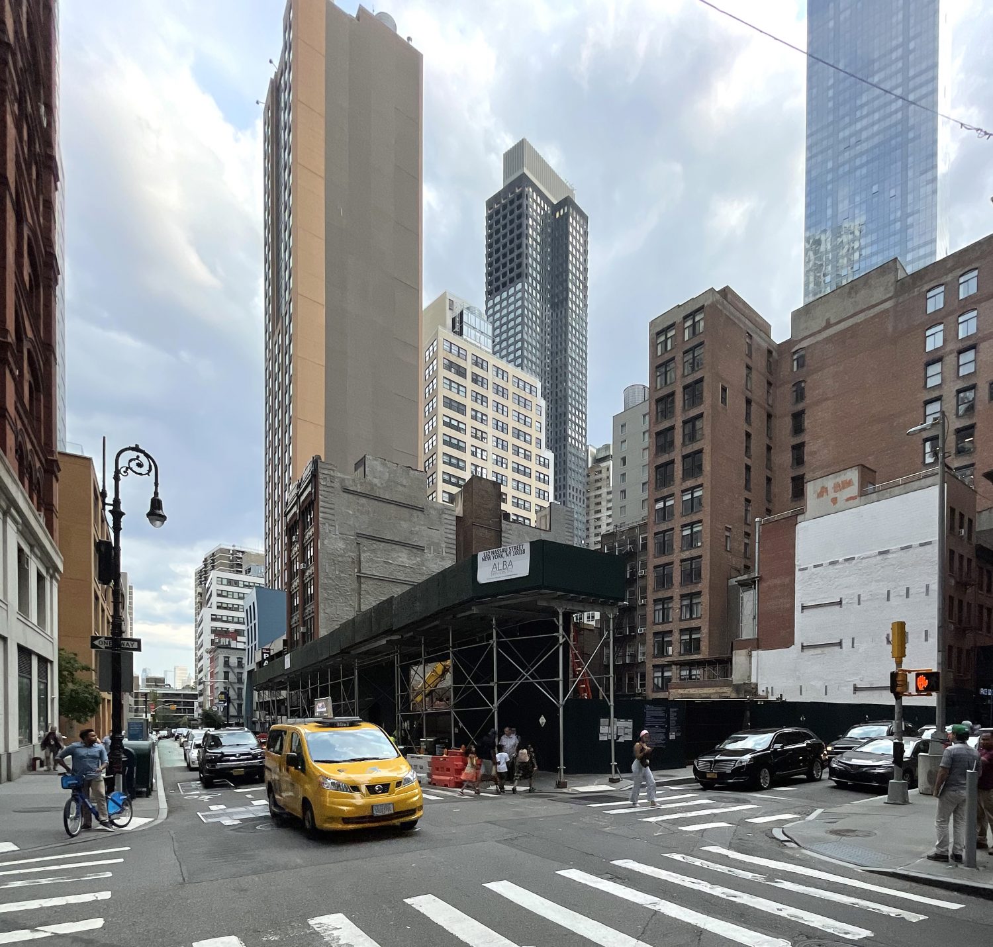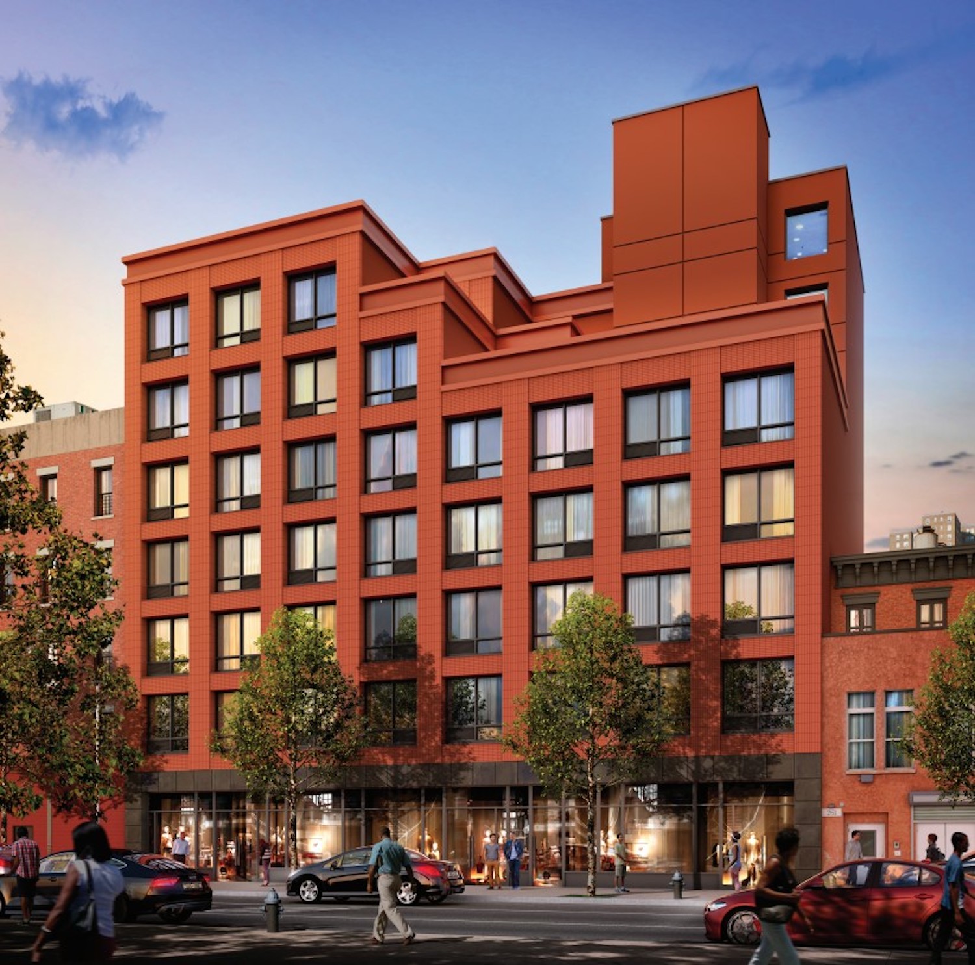Demo Permits Filed for 150 East 91st Street on Manhattan’s Upper East Side
Full demolition permits have been filed for 150 East 91st Street on the Upper East Side of Manhattan. Located between Lexington and Third Avenues, the 5,033-square-foot site was acquired by Redeemer Presbyterian Church last year for $29.5 million.

