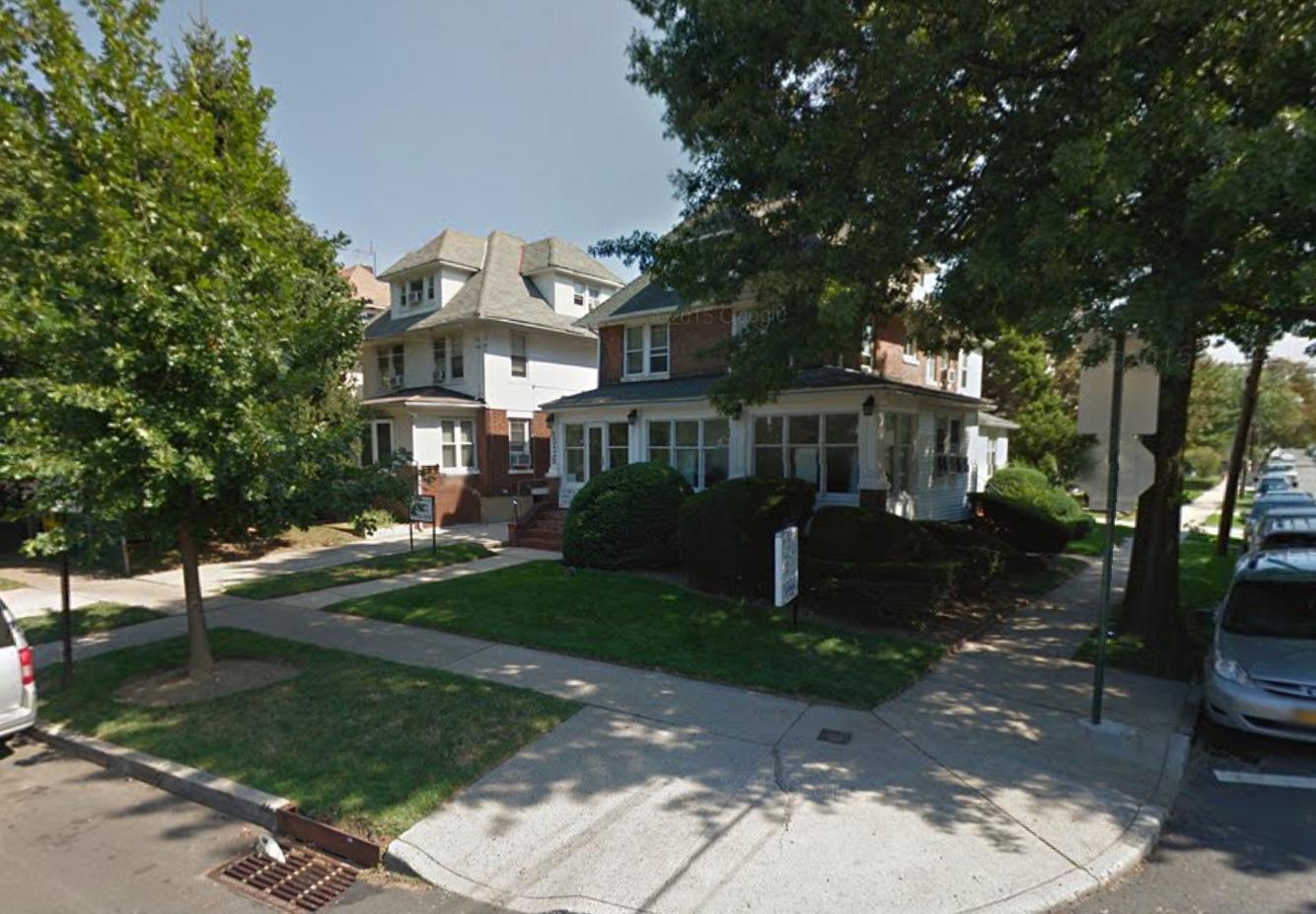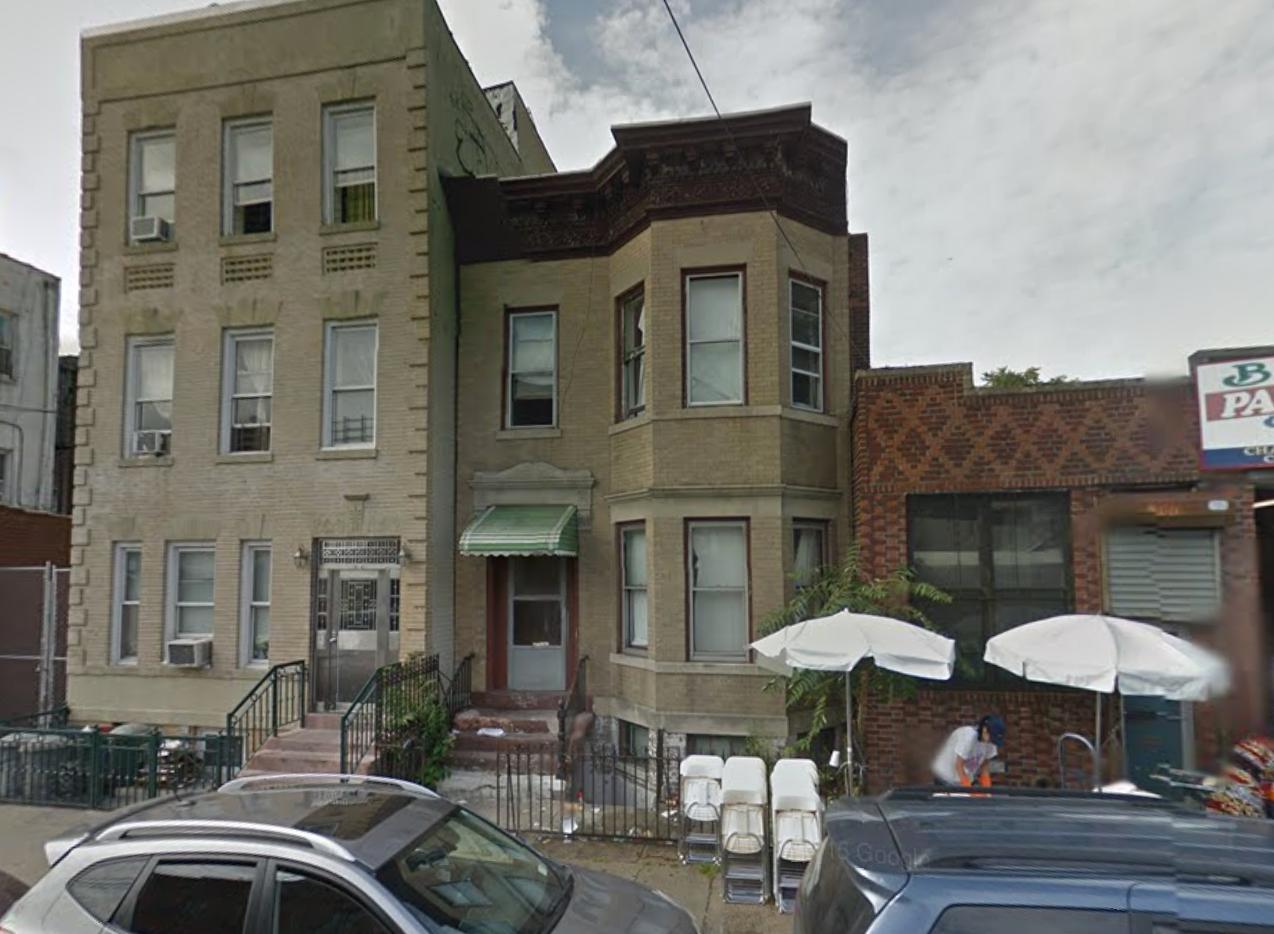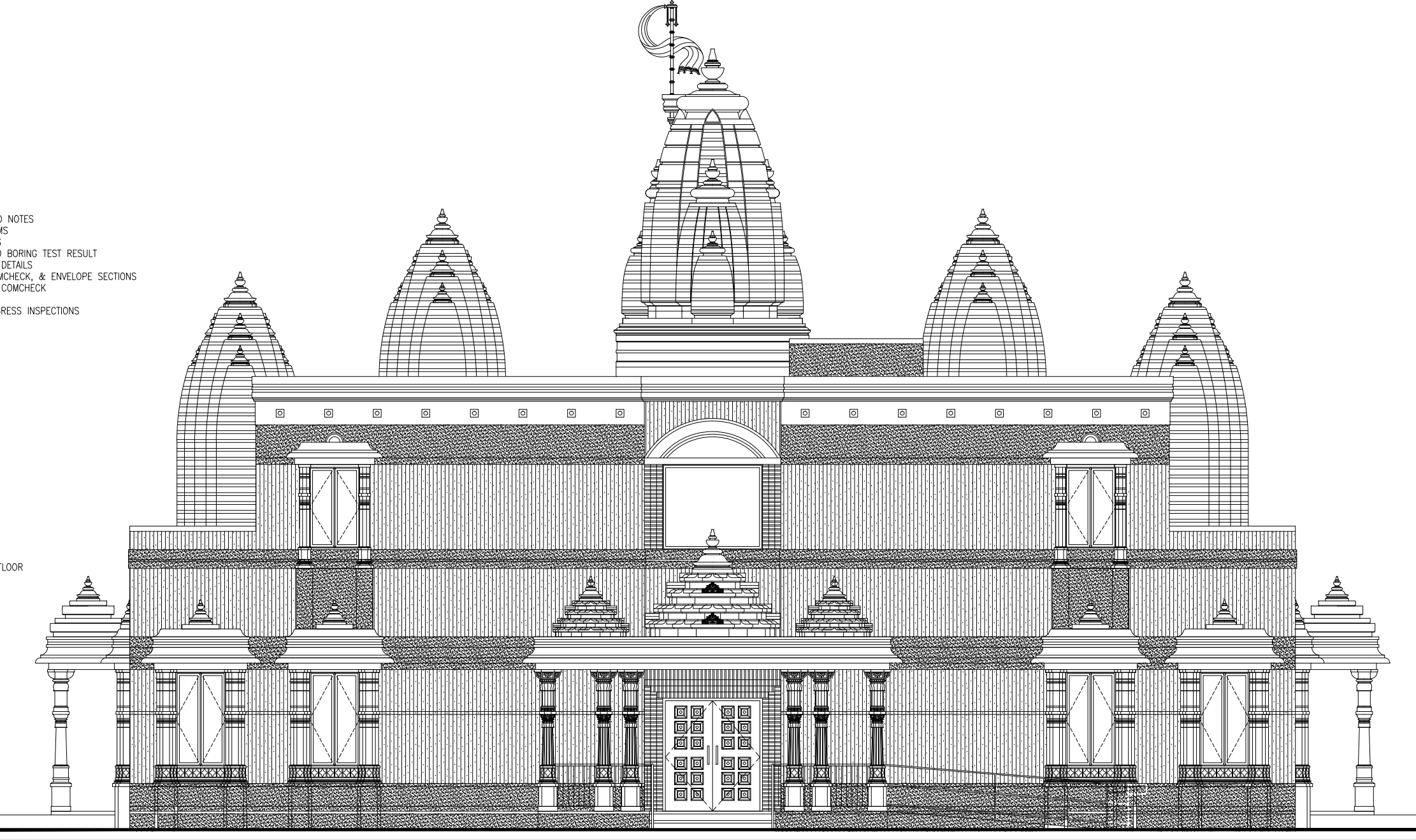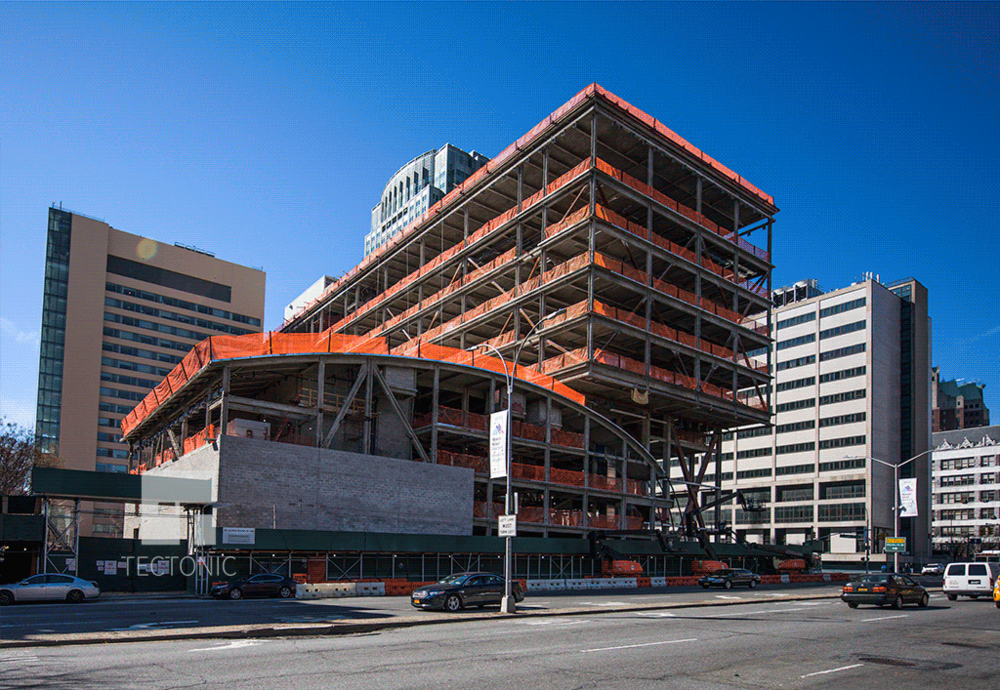Three-Story, 17,000-Square-Foot Multi-Use Building Filed At 153-03 41st Avenue, Murray Hill
Property owners Byung Woo Lim and Ouk Ja Lim, doing business as an anonymous Long Island-based LLC, have been filing applications since June of 2014 for a three-story, 17,167-square-foot multi-use community facility at 153-03 41st Avenue (a.k.a. 40-23 – 40-27 Murray Street), in Queens’s Murray Hill. According to the latest filing, the new building will include a doctor’s office on part of the ground floor and a daycare on the rest of the ground floor and the entire second and third floors. The cellar will feature a 10-car parking garage. The 75-foot-wide property is currently occupied by two two-and-a-half-story buildings and is located three blocks from the neighborhood’s Long Island Rail Road station. Suk Hwan Kim’s Flushing-based Design Group In H&K is the architect of record.





