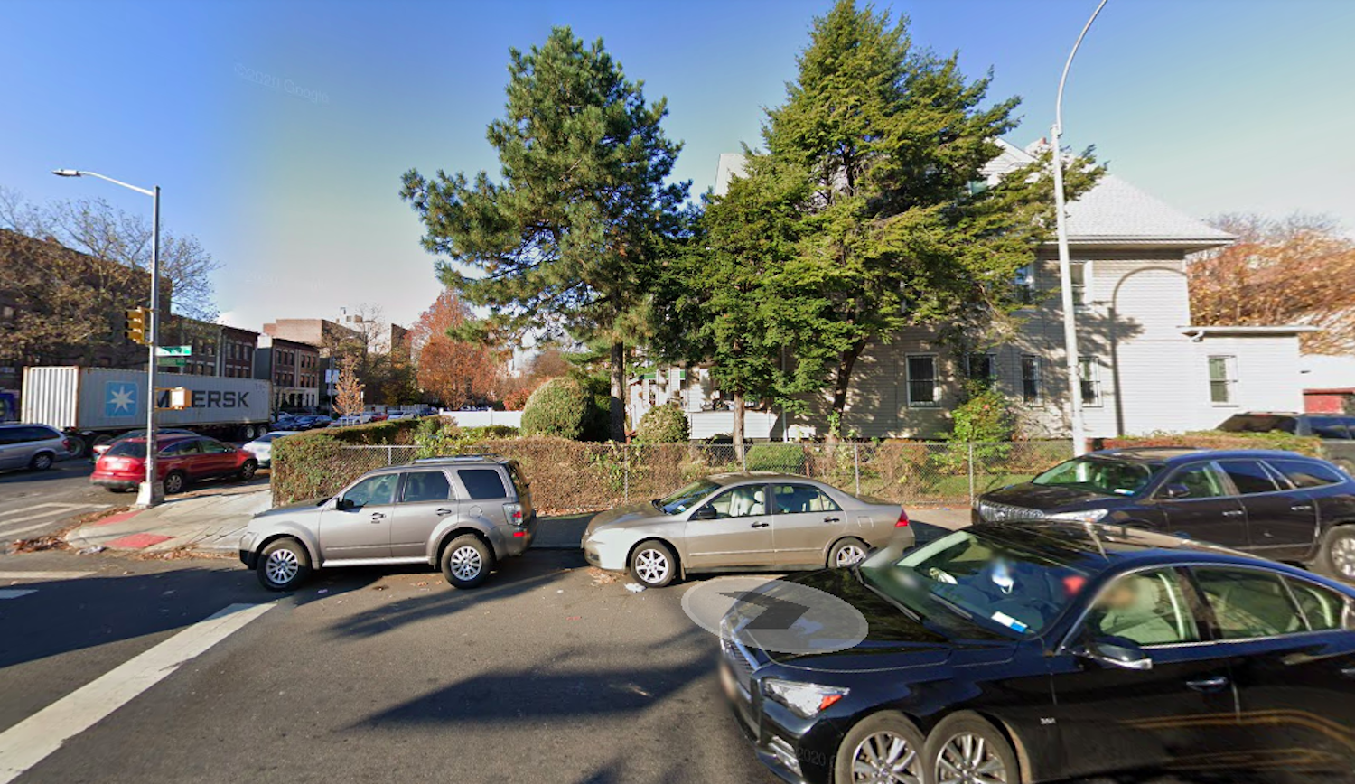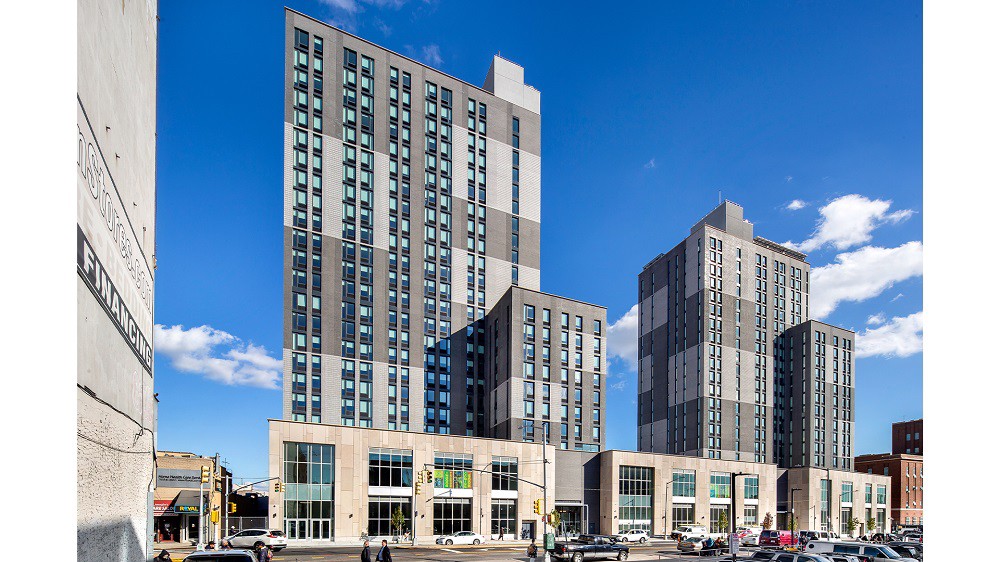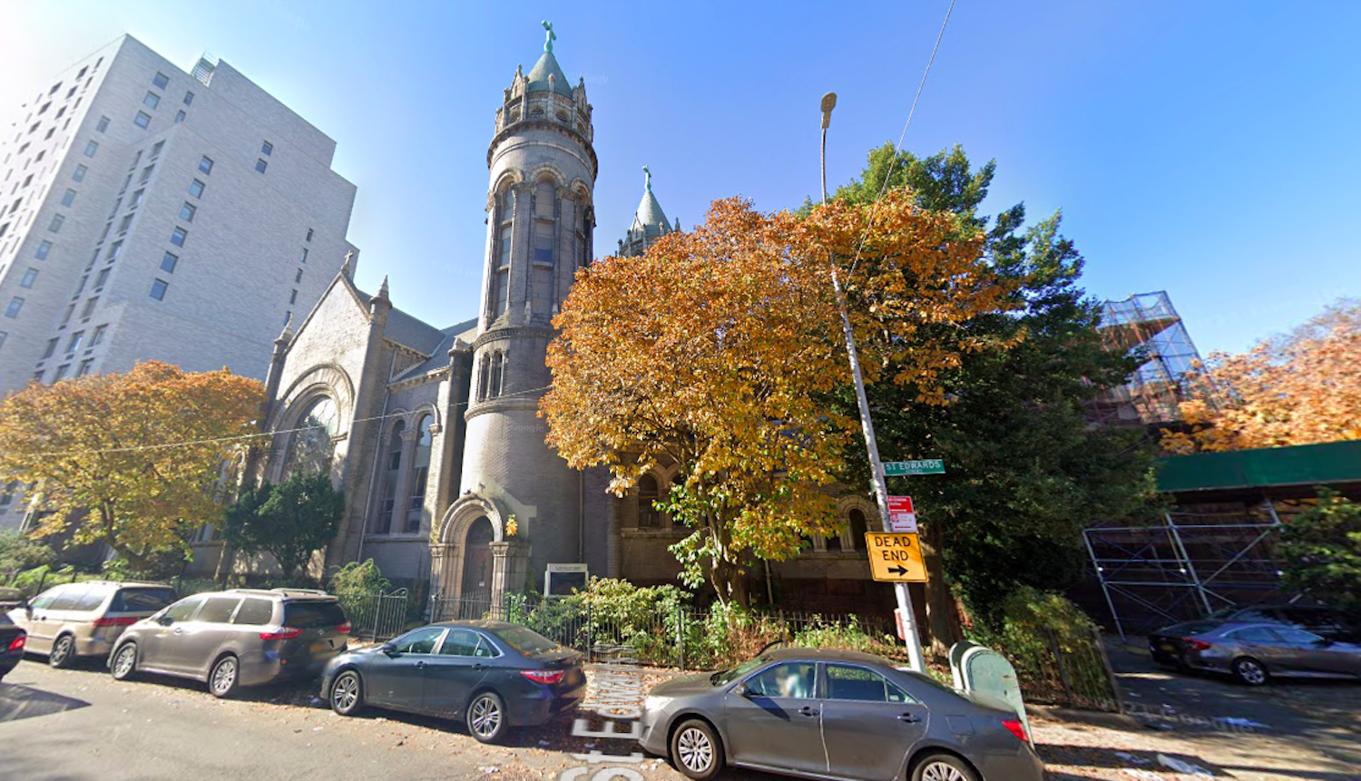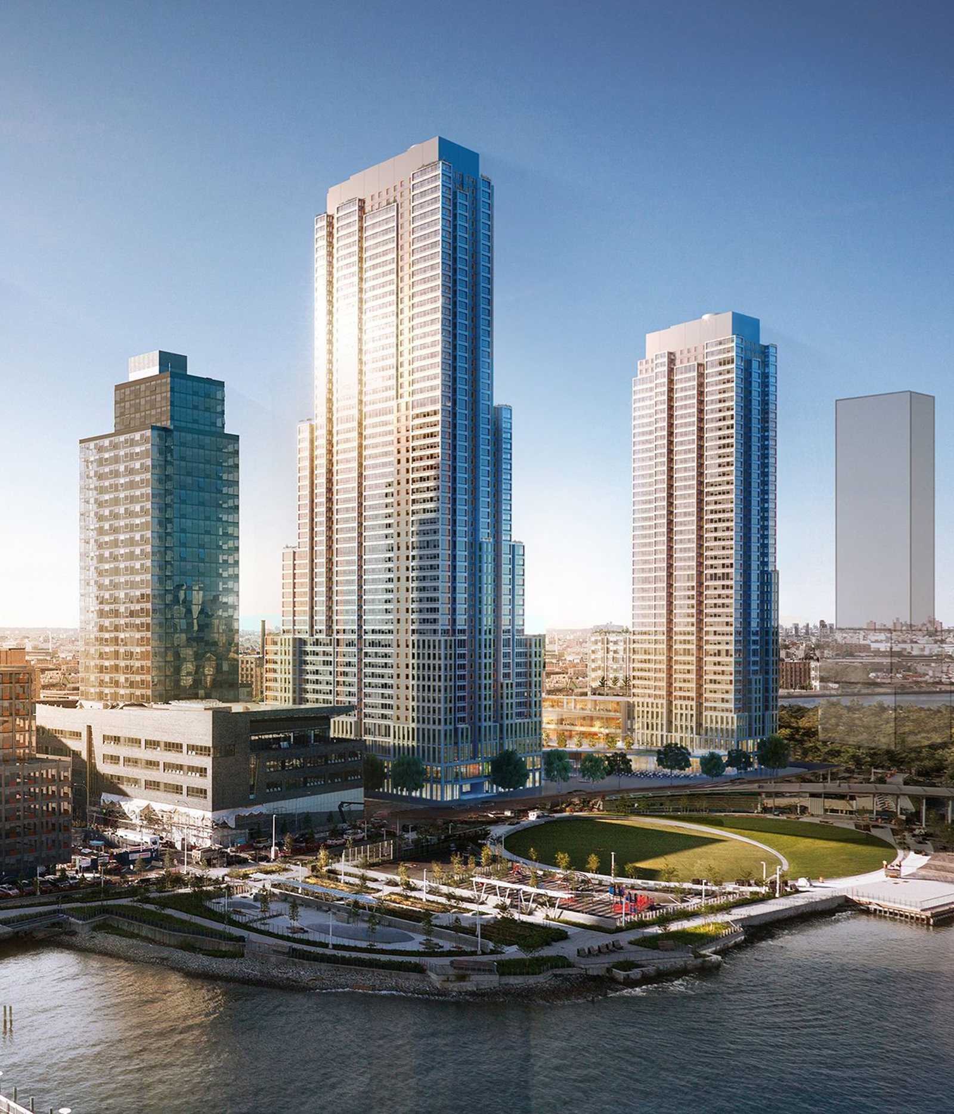Permits Filed for 333 Linden Boulevard in Flatbush, Brooklyn
Permits have been filed for a seven-story mixed-use building at 333 Linden Boulevard in Flatbush, Brooklyn. Located between Nostrand Avenue and New York Avenue, the lot is near the Winthrop Street subway station, serviced by the 2 and 5 trains. Charles Wurzberger of Cando Capital One LLC is listed as the owner behind the applications.





