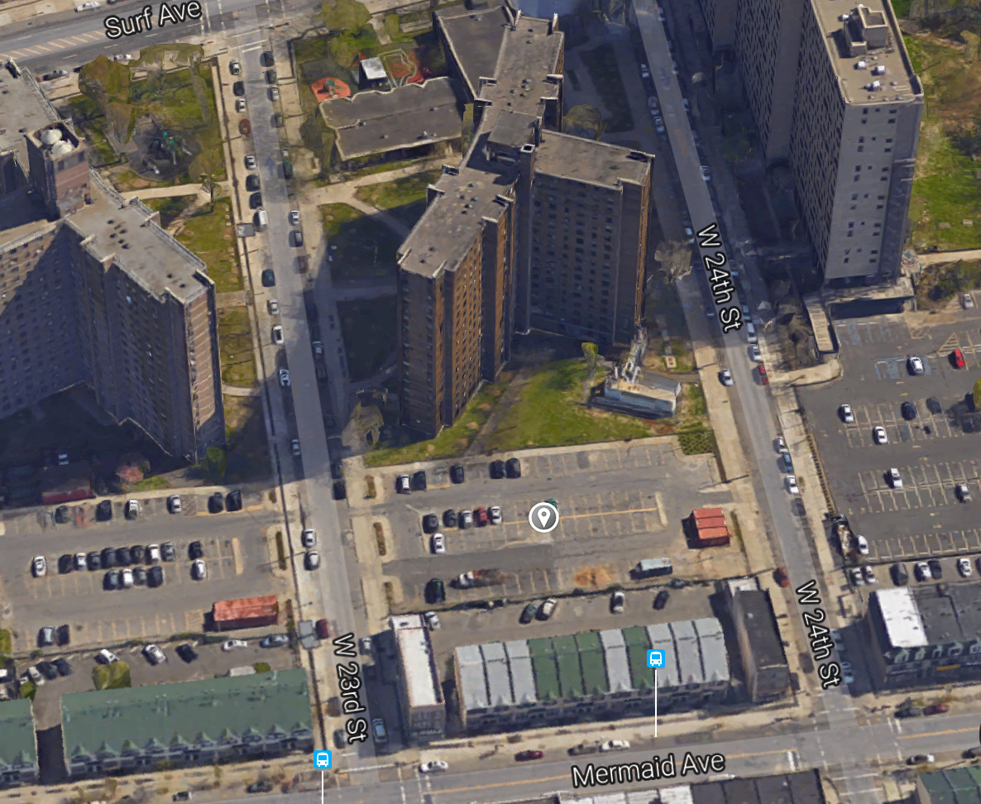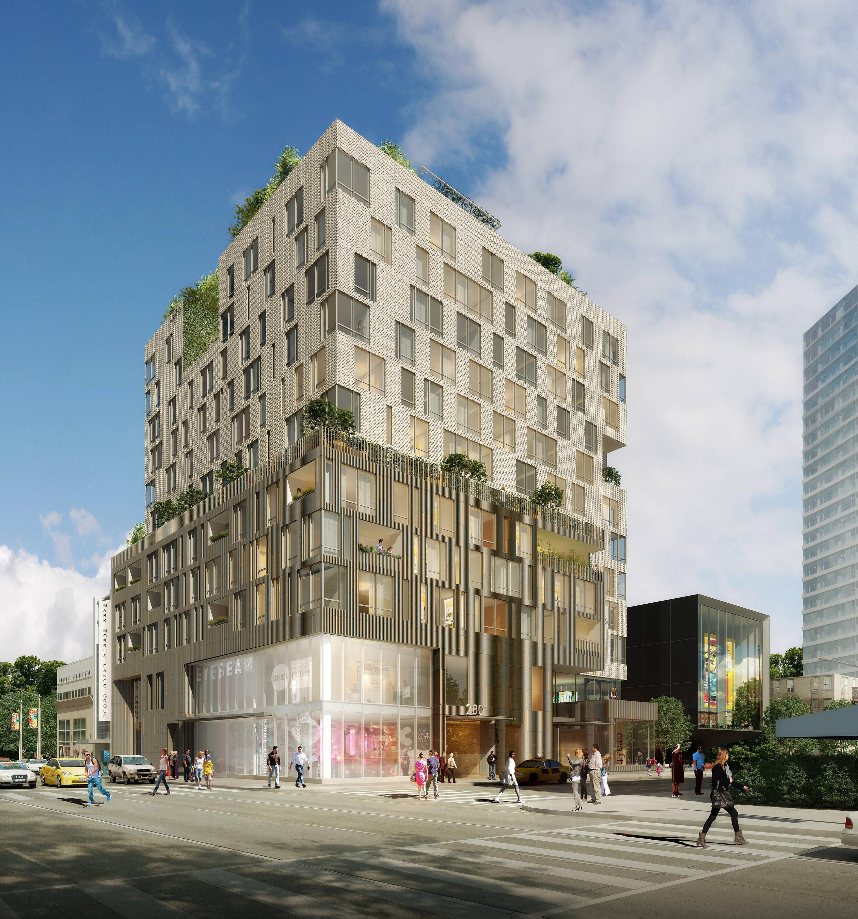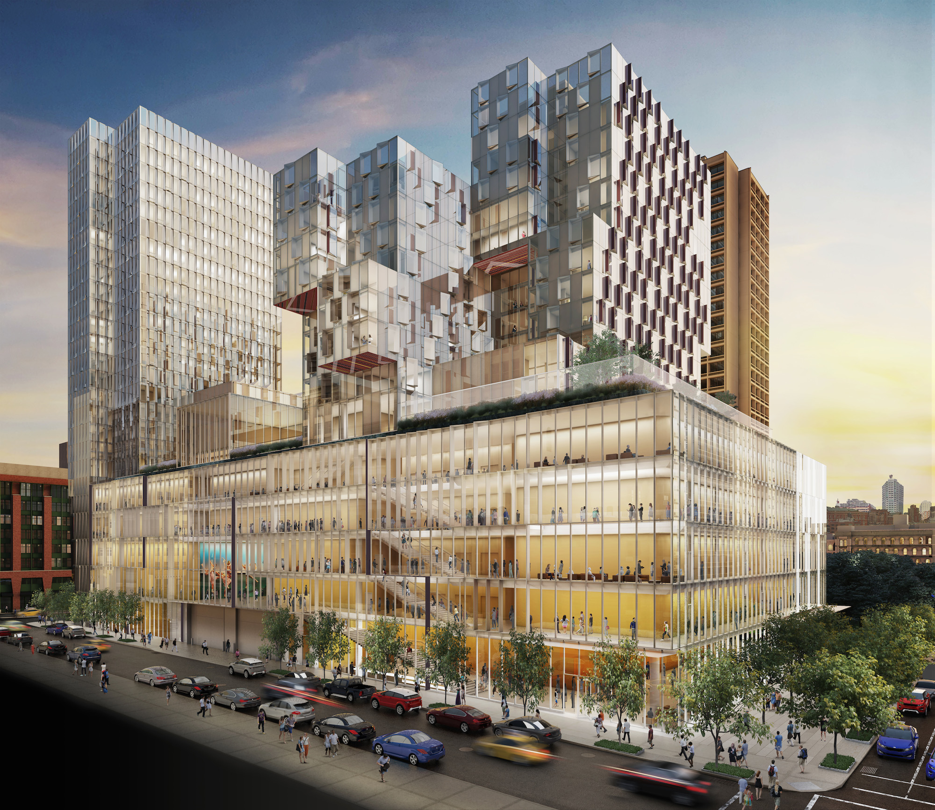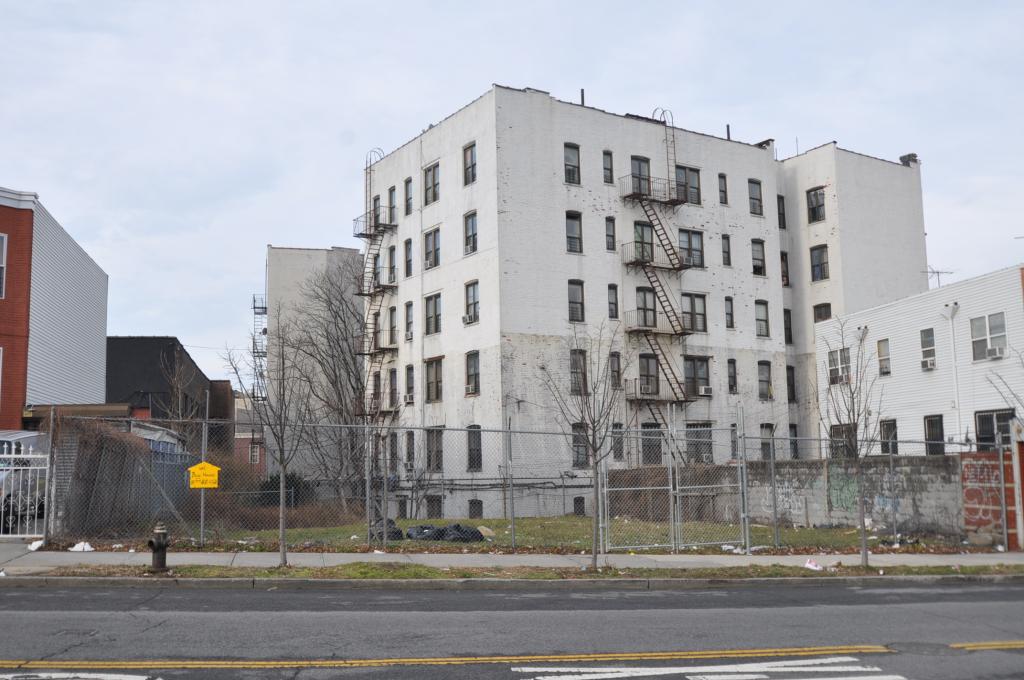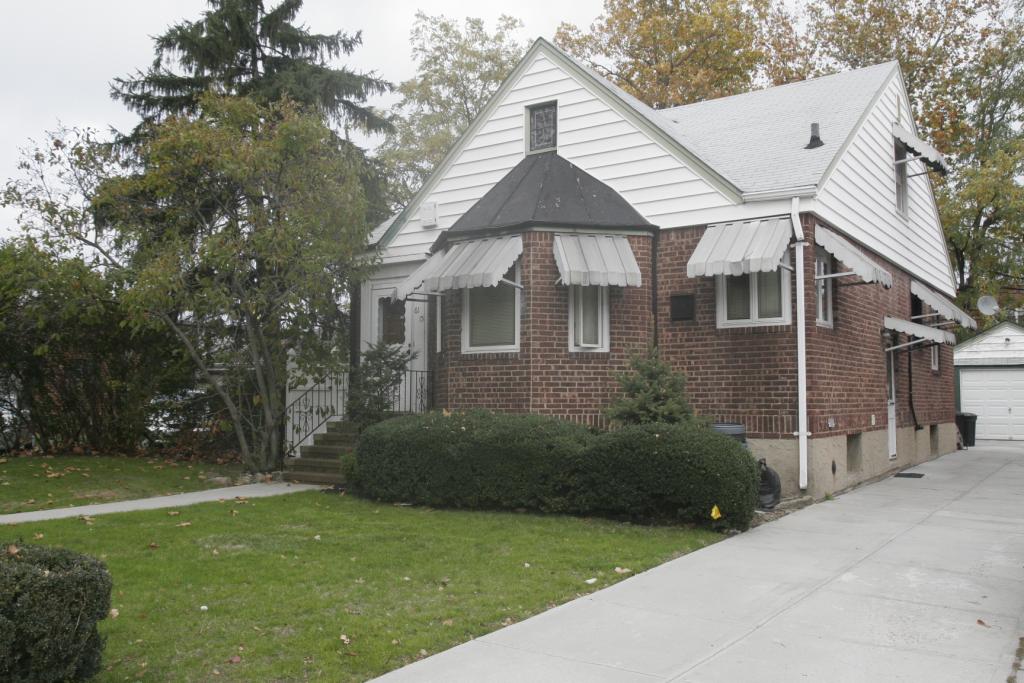Three-Story, 61,100-Square-Foot NYCHA Community Center Filed at 2920 West 23rd Street, Coney Island
The New York City Housing Authority has filed applications for a three-story, 61,143-square-foot community center on the grounds of the two-tower, 510-unit Gerald J. Carey Gardens public housing complex in Coney Island. The new building will be built at 2920 West 23rd Street, immediately north of the western tower. The 62-foot-tall facility will contain multi-purpose rooms, club rooms, play rooms, a basketball court, and a community garden. Nelligan White Architects is the architect of record. The site is currently a parking lot.

