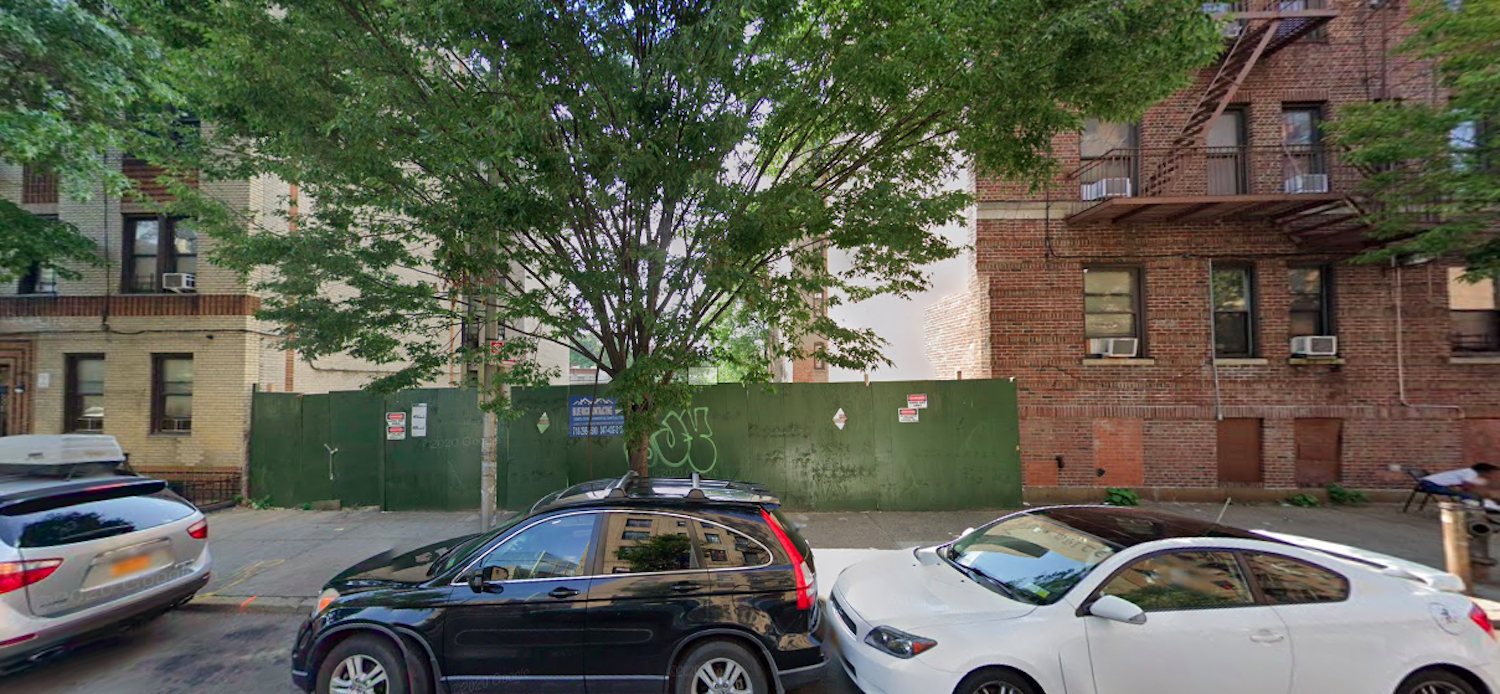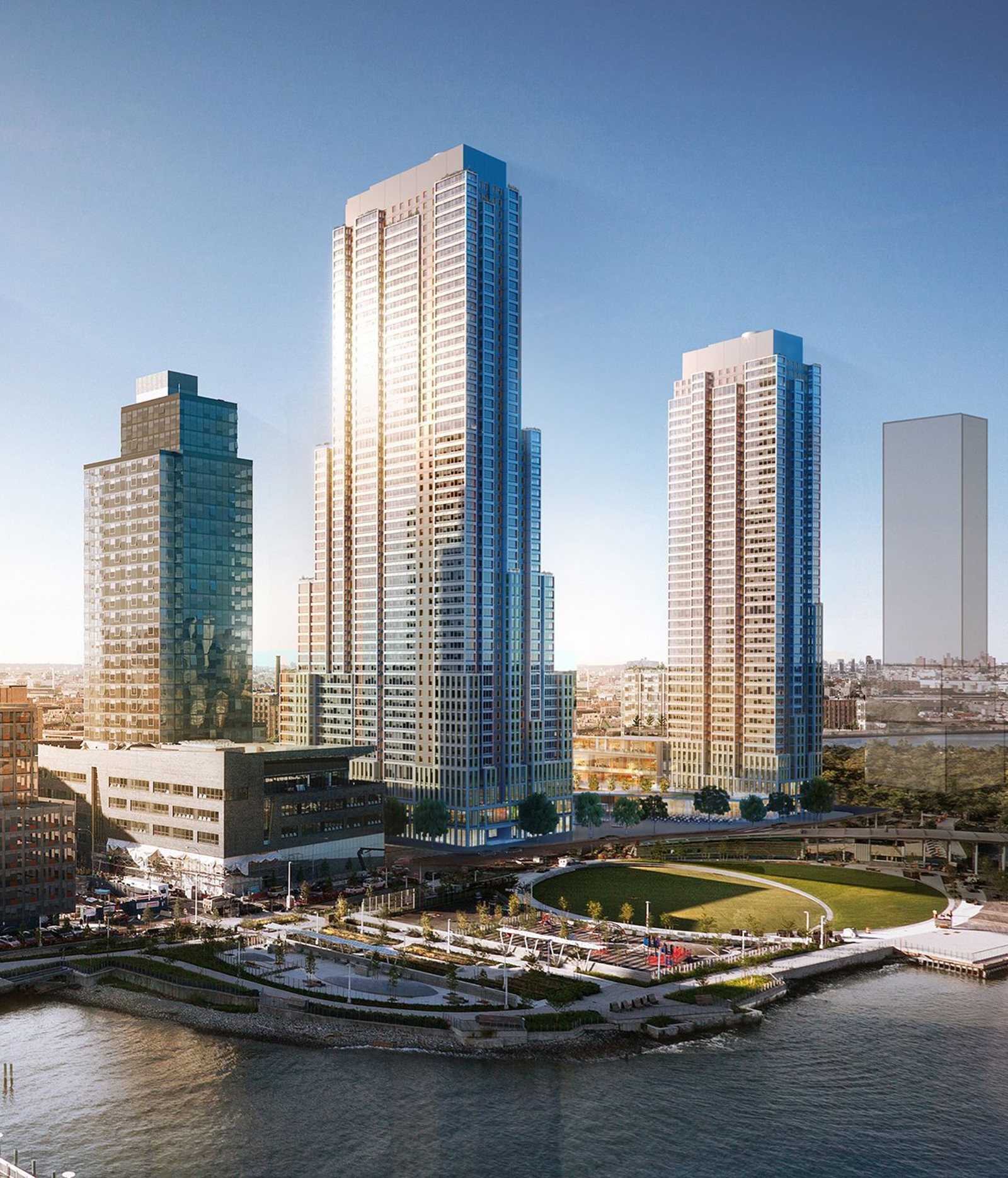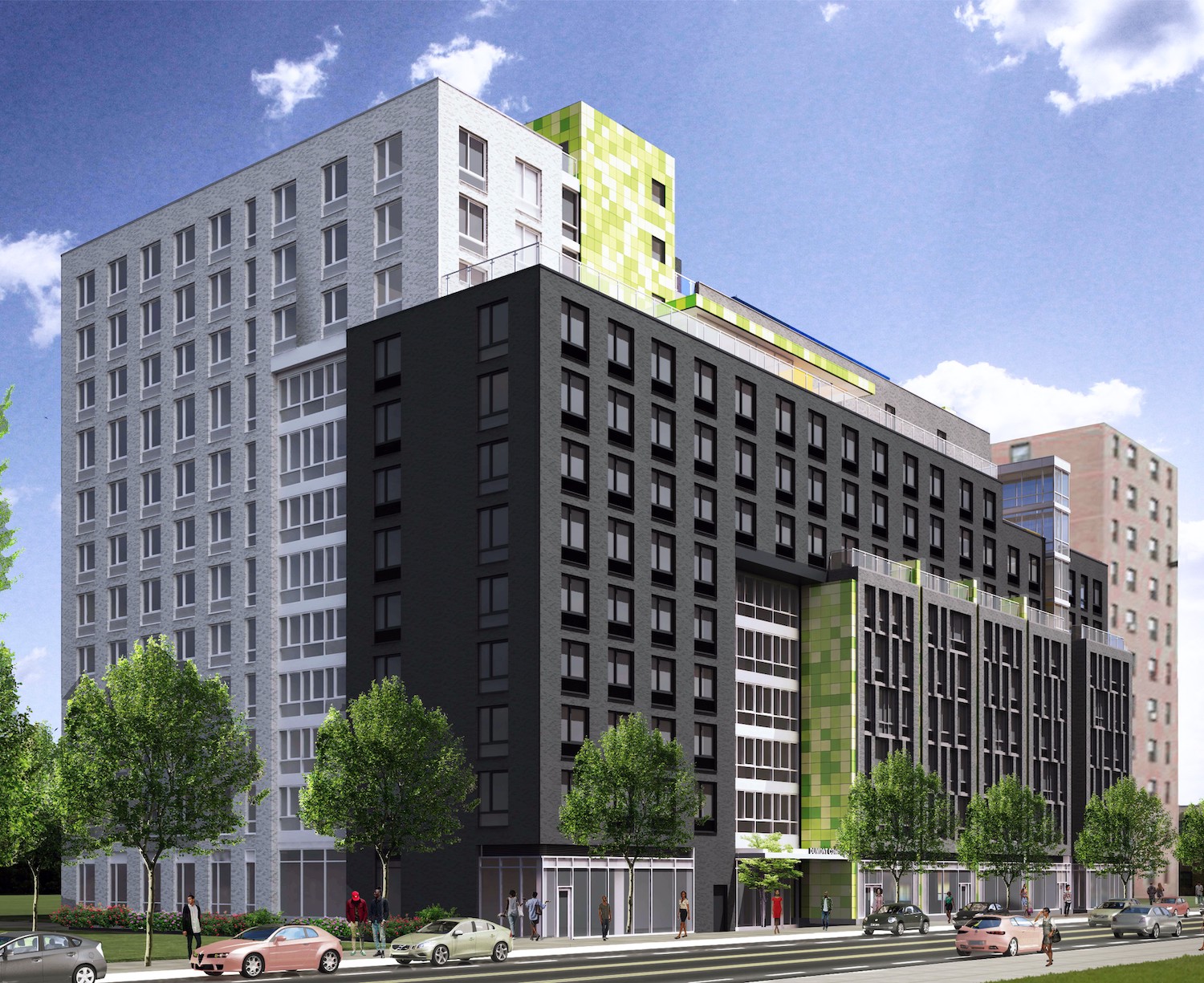Permits Filed for 2351 Walton Avenue in Fordham Heights, The Bronx
Permits have been filed for a 12-story community facility building at 2351 Walton Avenue in Fordham Heights, The Bronx. Located between East 183rd and East 184th Streets, the interior lot is one block north of the 183rd Street subway station, serviced by the 4 train. Non-profit Urban Resource Institute, a provider of homeless and domestic violence shelter services, is listed as the owner behind the applications.





