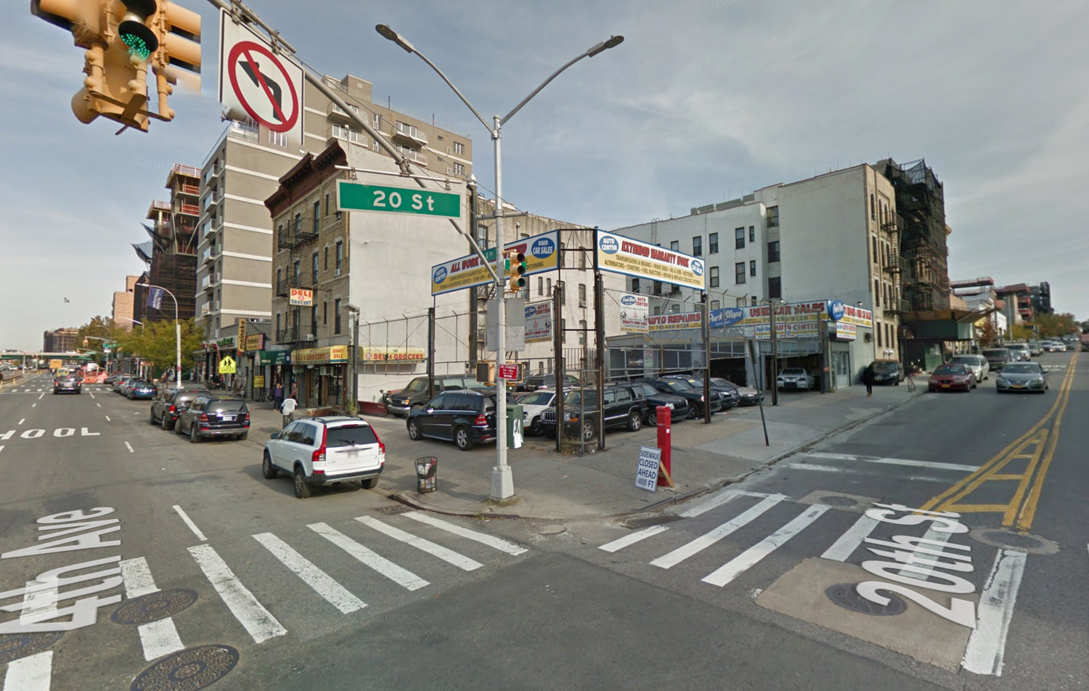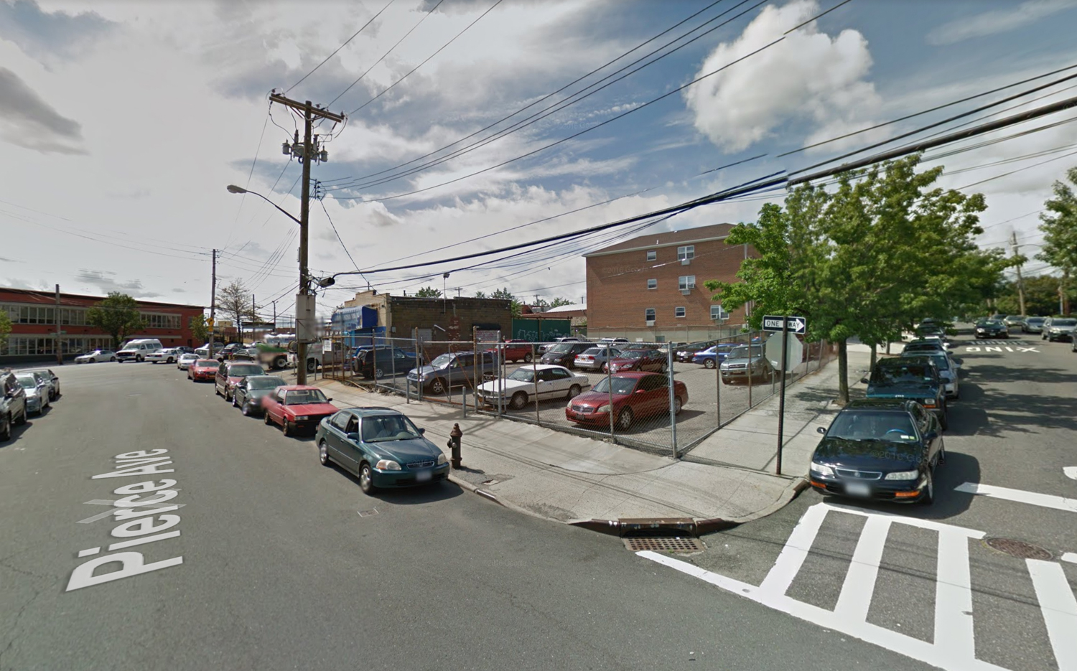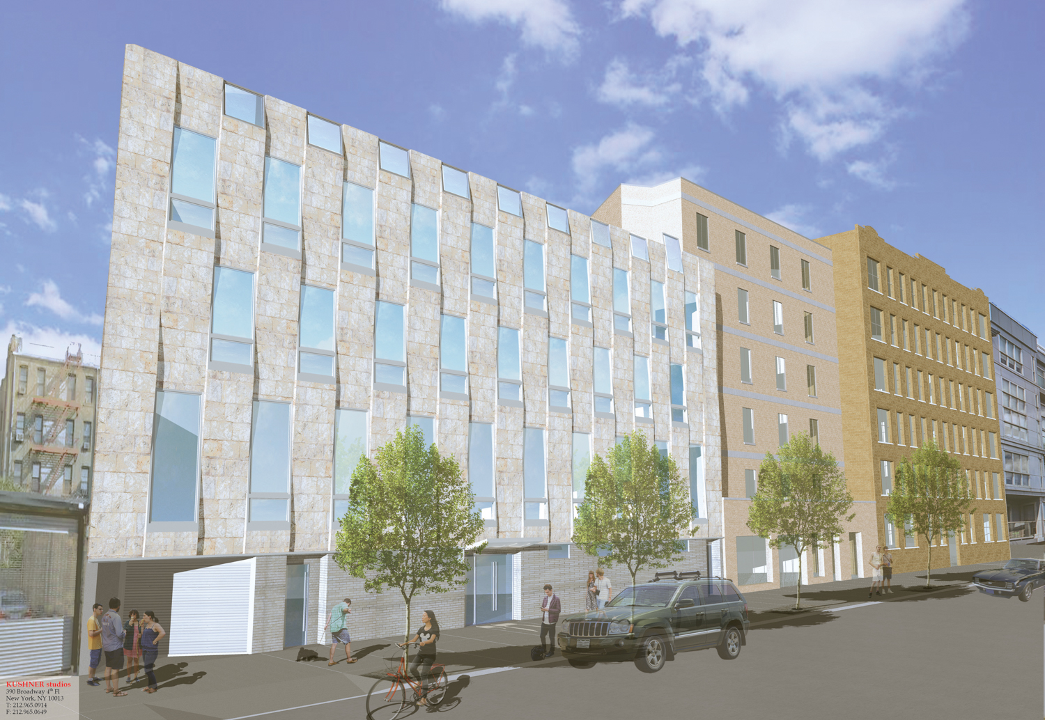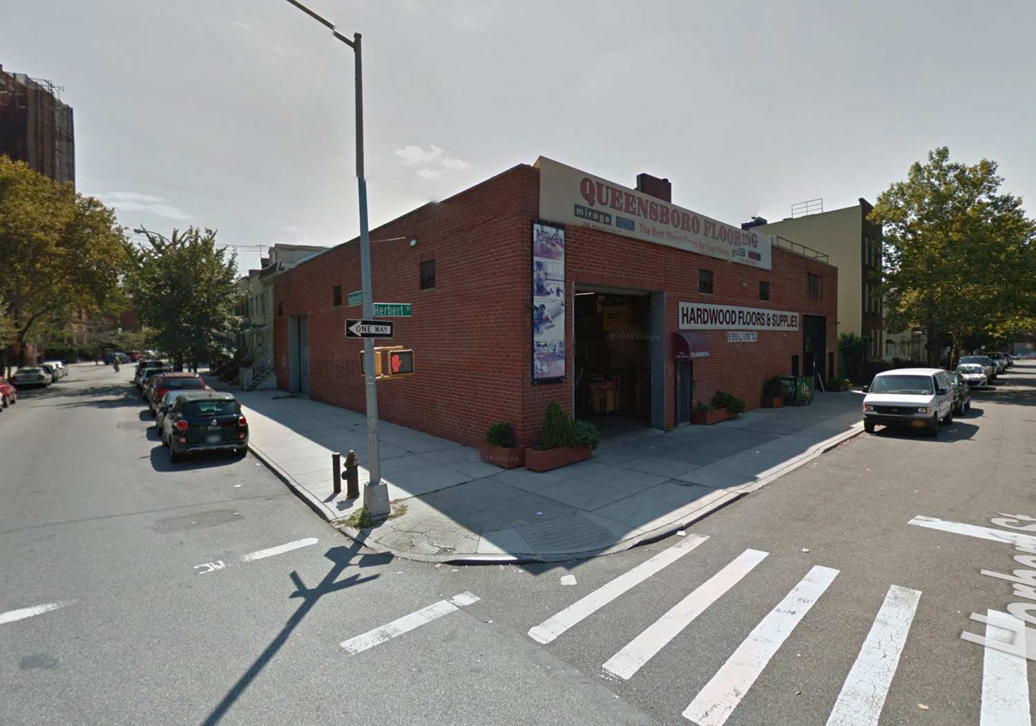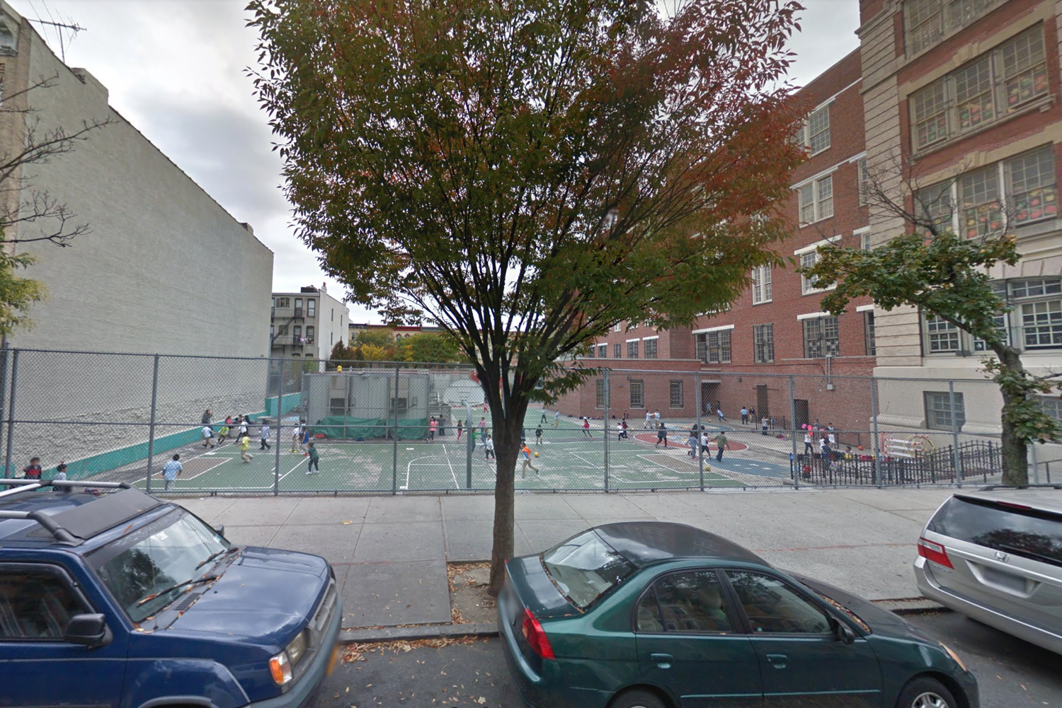Permits Filed for 651 Fourth Avenue, South Slope, Brooklyn
Permits have been filed by an anonymous LLC for a ten-story mixed-use building at 651 Fourth Avenue, in South Slope, Brooklyn. The site is four blocks away from the Prospect Avenue Subway Station, serviced by the D, N, R, and W trains. Across the street from the lot is the Al-Noor School, a private K-12 school of Islamic affiliations, serving 650 enrolled students. Greenwood Cemetery is also nearby, and Prospect Park is about a mile away.

