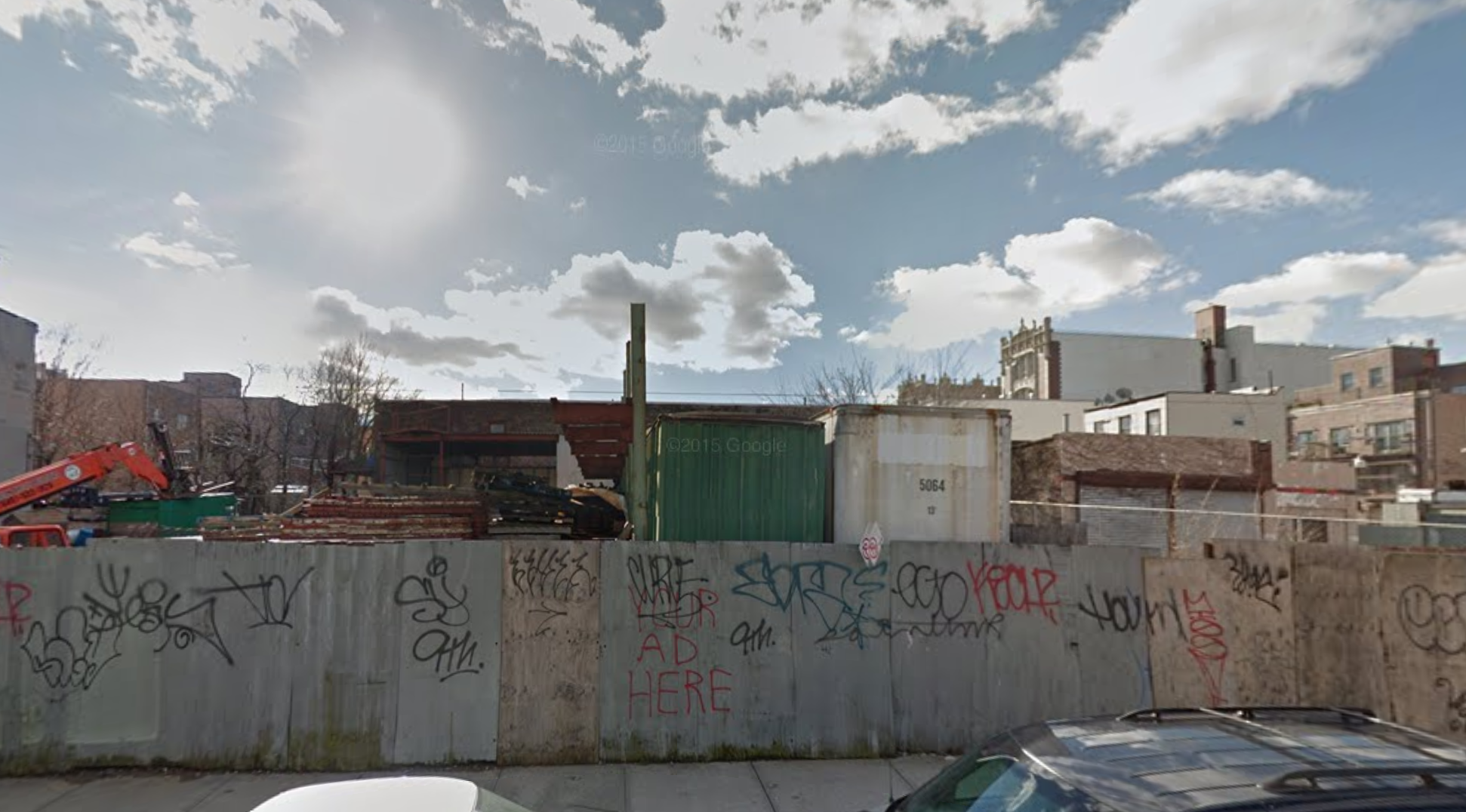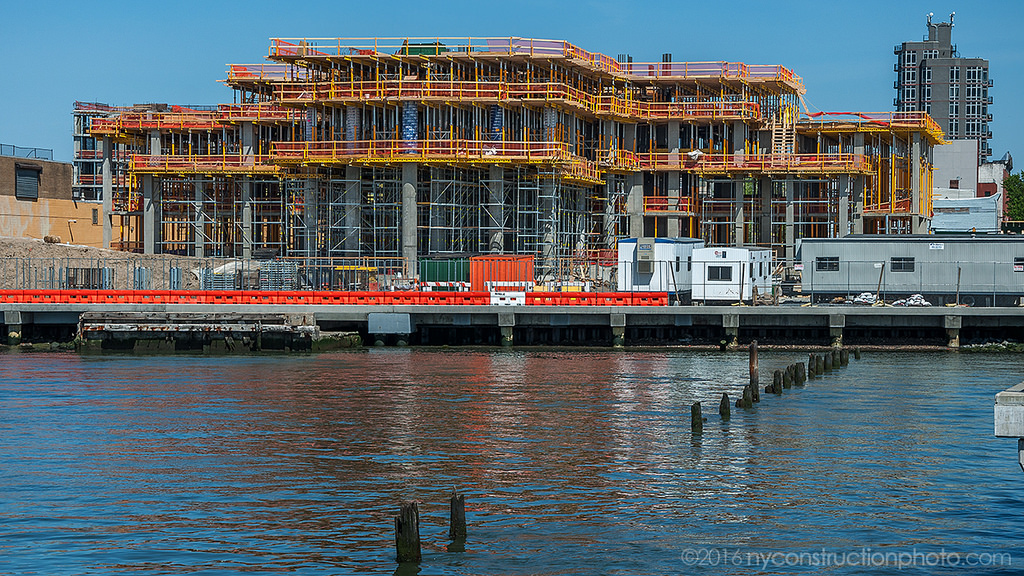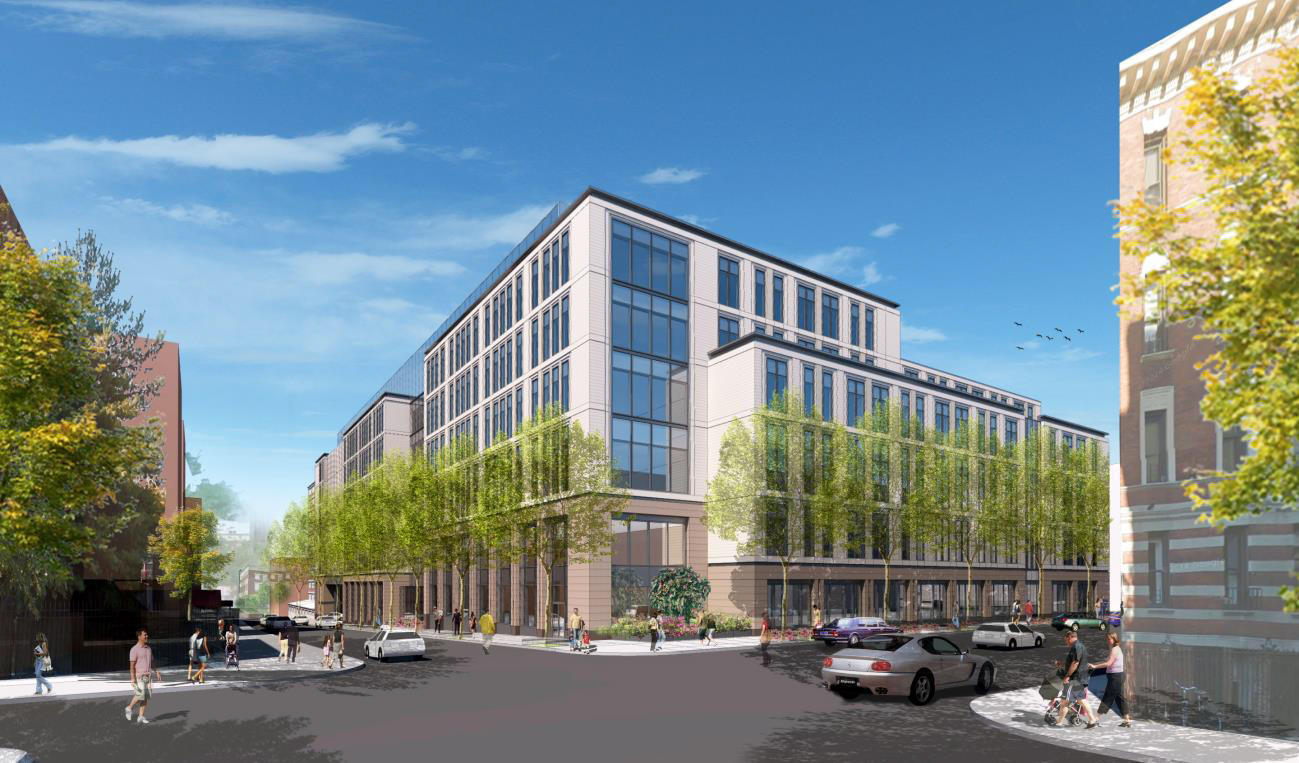New Three-Story, 29,000-Square-Foot Iglesia Pentecostal El Calvario Church Planned at 114 Suydam Street, Bushwick
Midtown-based Badillo Partners has filed applications for a three-story, 29,164-square-foot church, to be operated by Iglesia Pentecostal El Calvario, at 114 Suydam Street, in Bushwick, located two blocks from the Central Avenue stop on the M train. It will feature a lobby, an assembly room, classrooms, and a kitchen on the ground floor, followed by a house of worship, classrooms, and offices on the second floor, and finally meeting rooms, offices, and a rectory on the third floor. Peter Bafitis’s Chelsea-based RKTB Architects is the architect of record. The church’s former two-story building was demolished in January.





