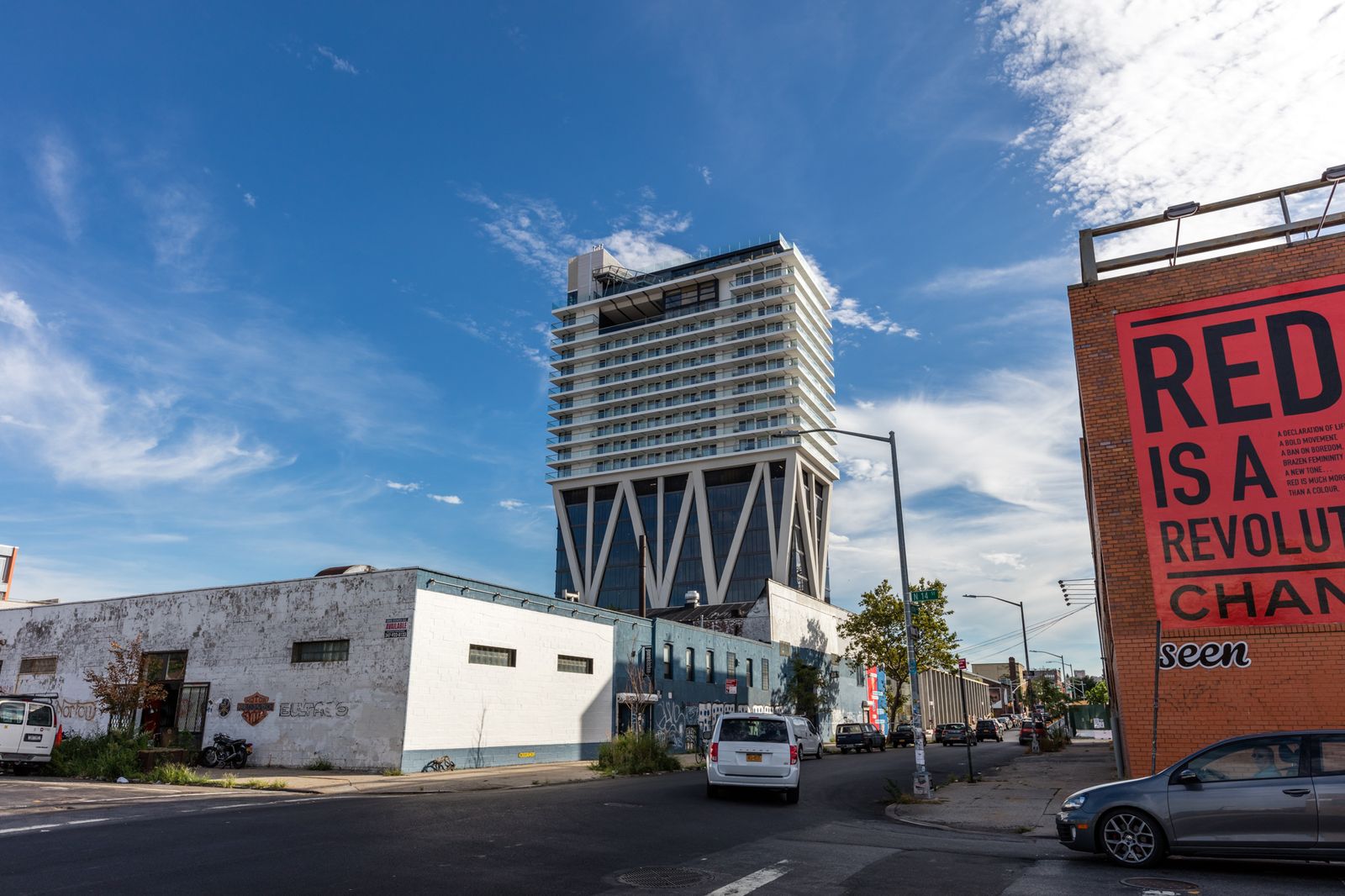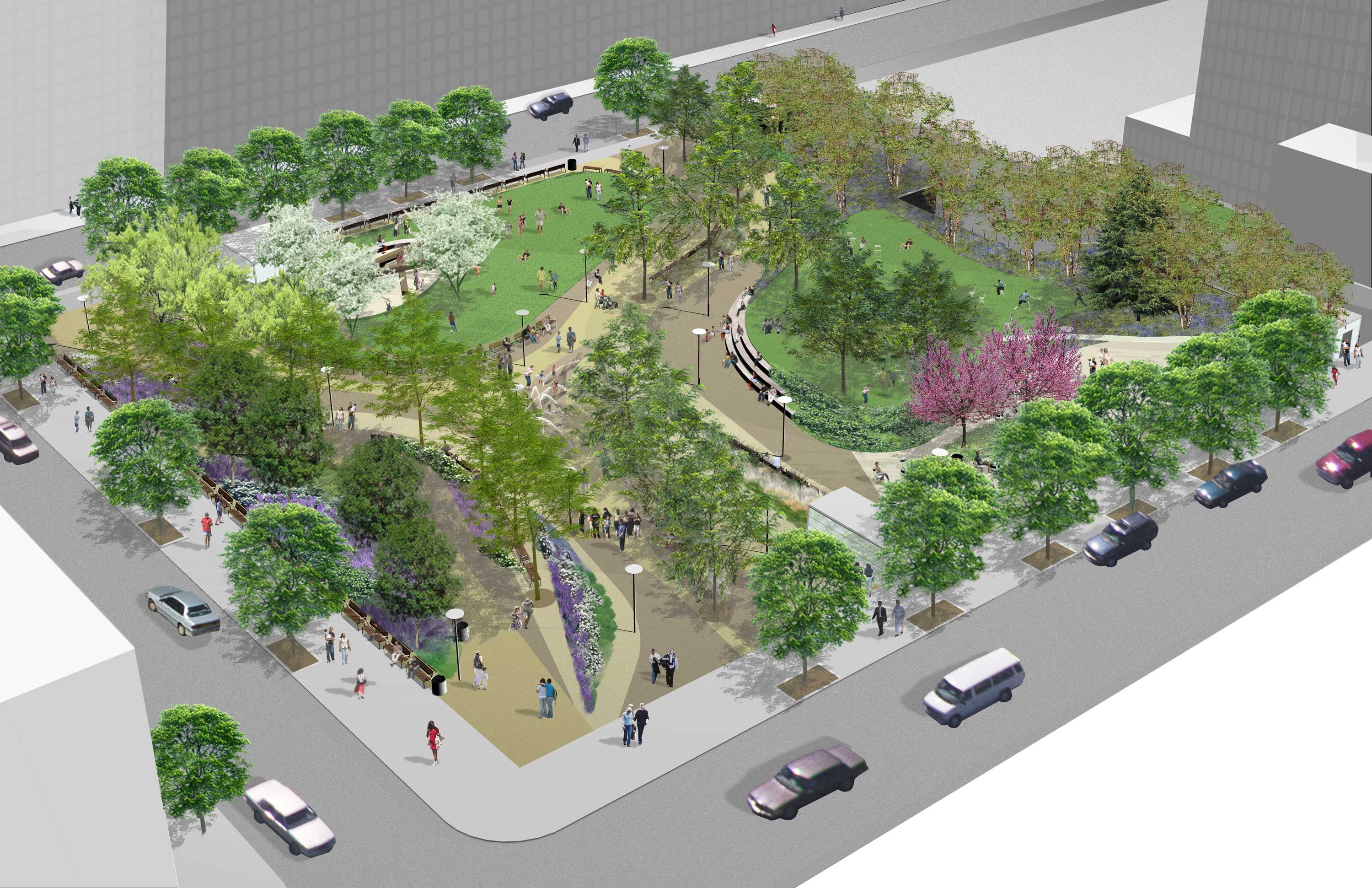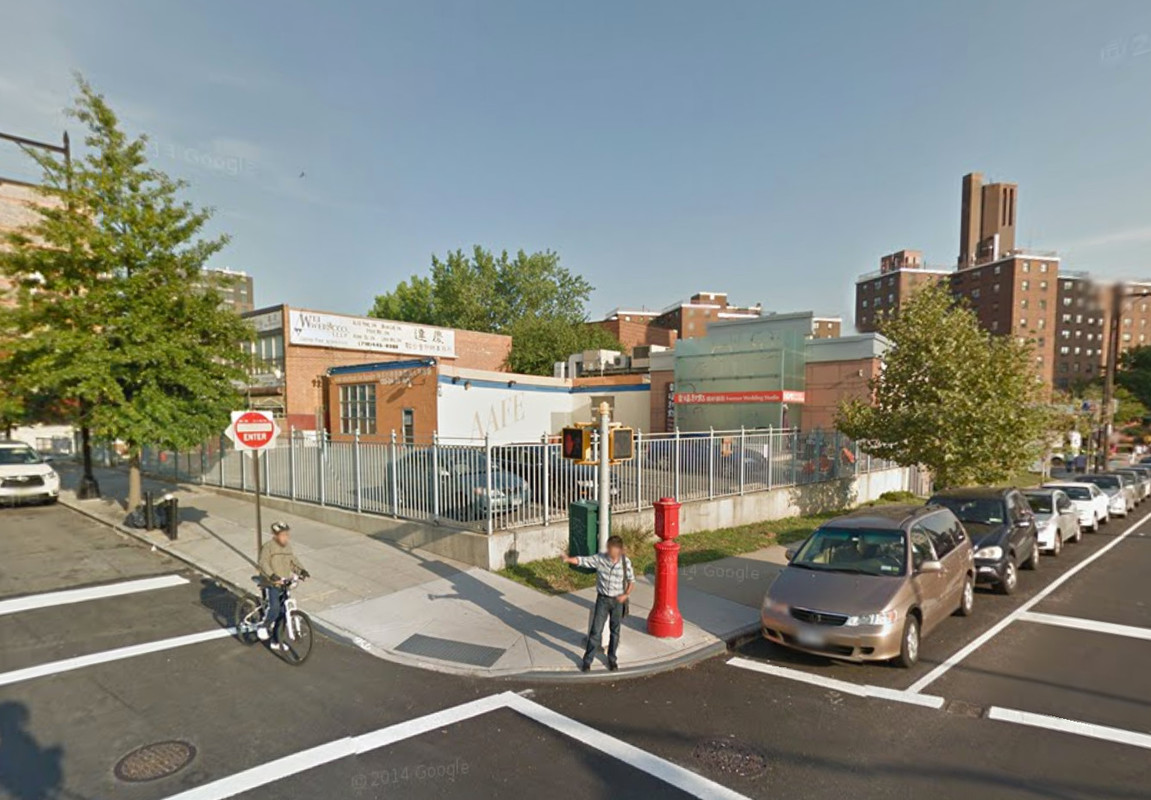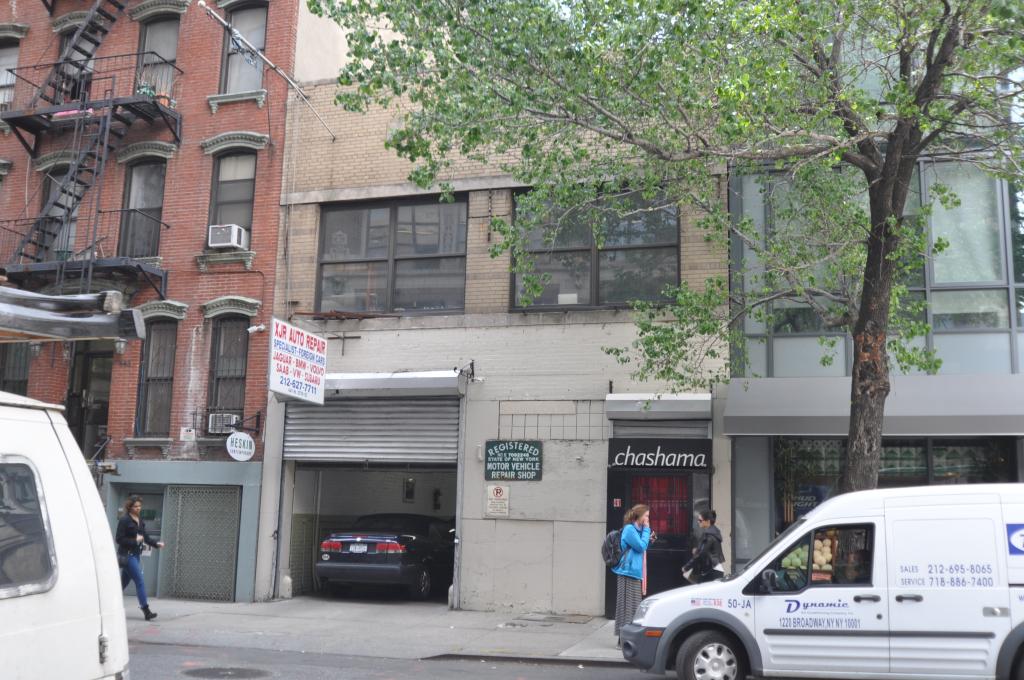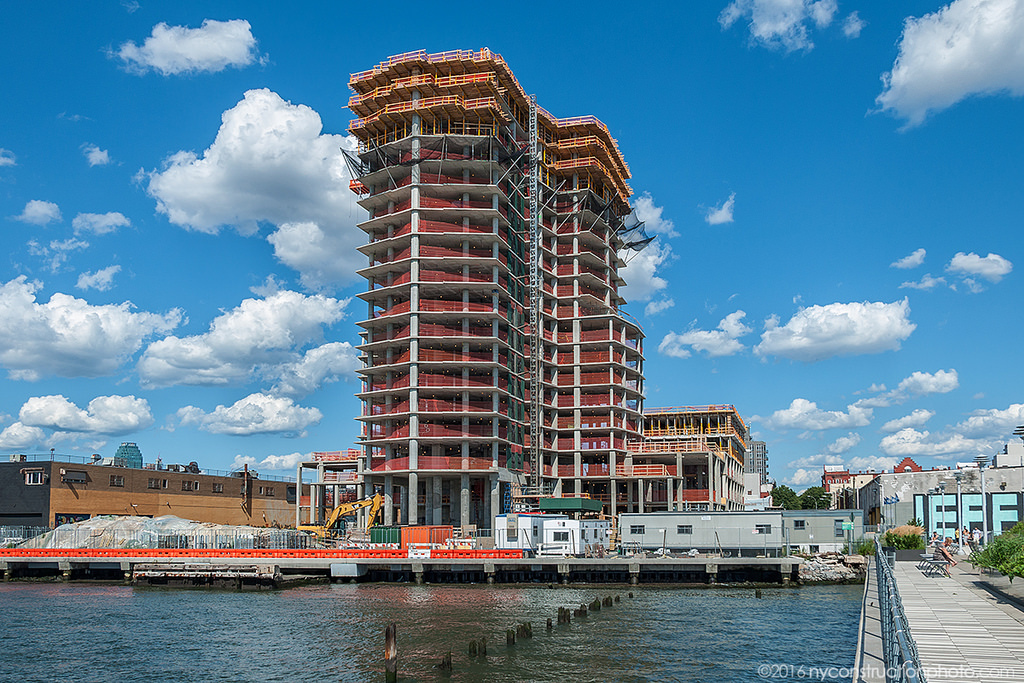Opening Imminent for 23-Story, 183-Key William Vale Hotel at 55 Wythe Avenue, Williamsburg
Things are moving along swiftly at a new hotel in Brooklyn. Construction is complete on the 23-story, 250-foot-tall mixed-use building — which YIMBY has been chronicling the construction of since its superstructure began to rise in early 2015 — at 55 Wythe Avenue, located between North 12th and 13th streets in northern Williamsburg. The 183-key boutique hotel, dubbed The William Vale, is expected to open later this month, Curbed NY reported. The hotel rooms will be located on the 11th through 21st floors. The 248,000-square-foot structure boasts 19,257 square feet of ground-floor retail and restaurant space, followed by 35,678 square feet of medical office space on the fifth through ninth floors. The complex will be accommodated by a 210-car parking garage, a pedestrian plaza, a slew of amenities on the second through fourth floors, a restaurant on the 22nd and 23rd floors, and a 15,000-square-foot roof terrace. Zelig Weiss and Riverside Developers co-developed the project, and Aldo Liberis served as the design architect. The Nassau Avenue stop on the G train is seven blocks away.

