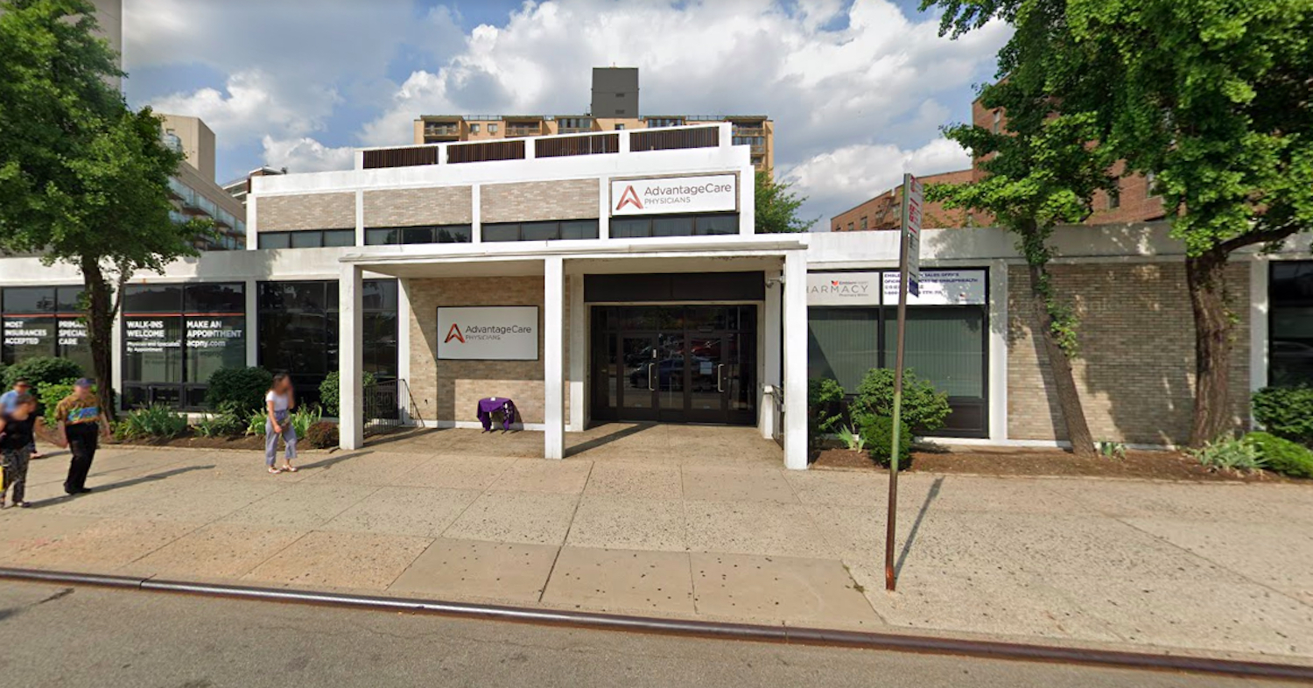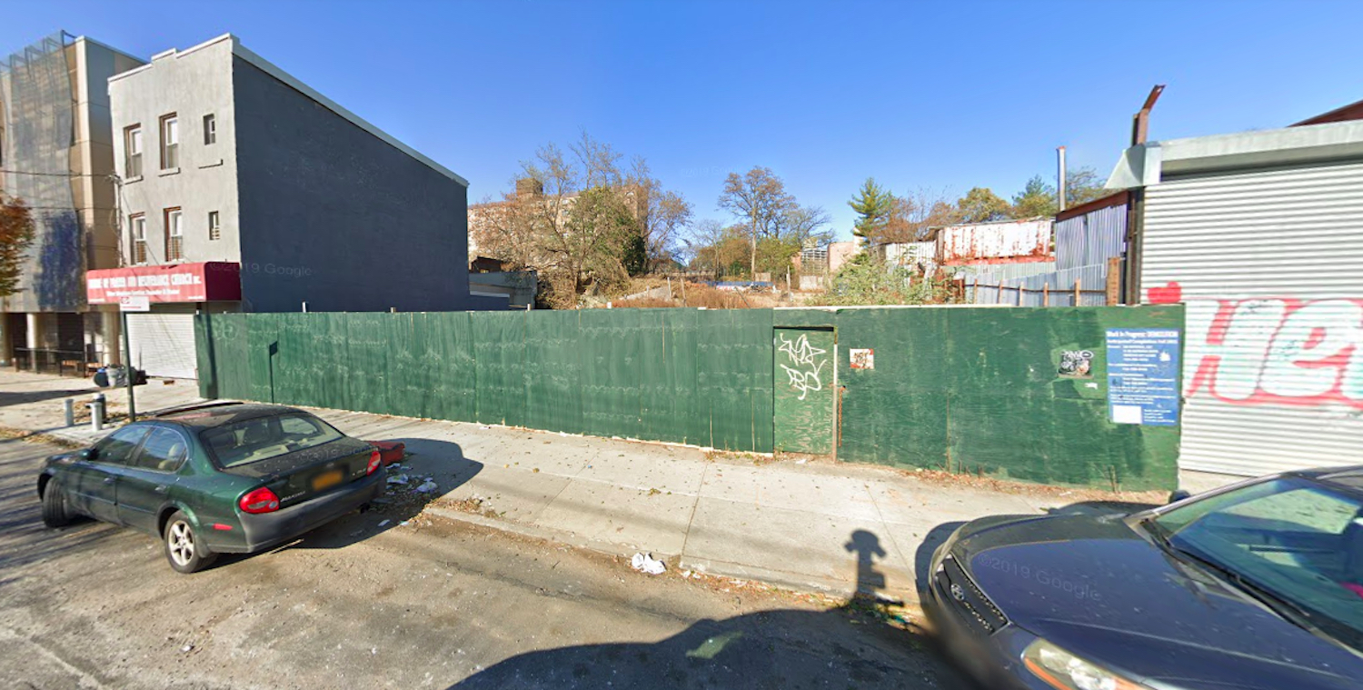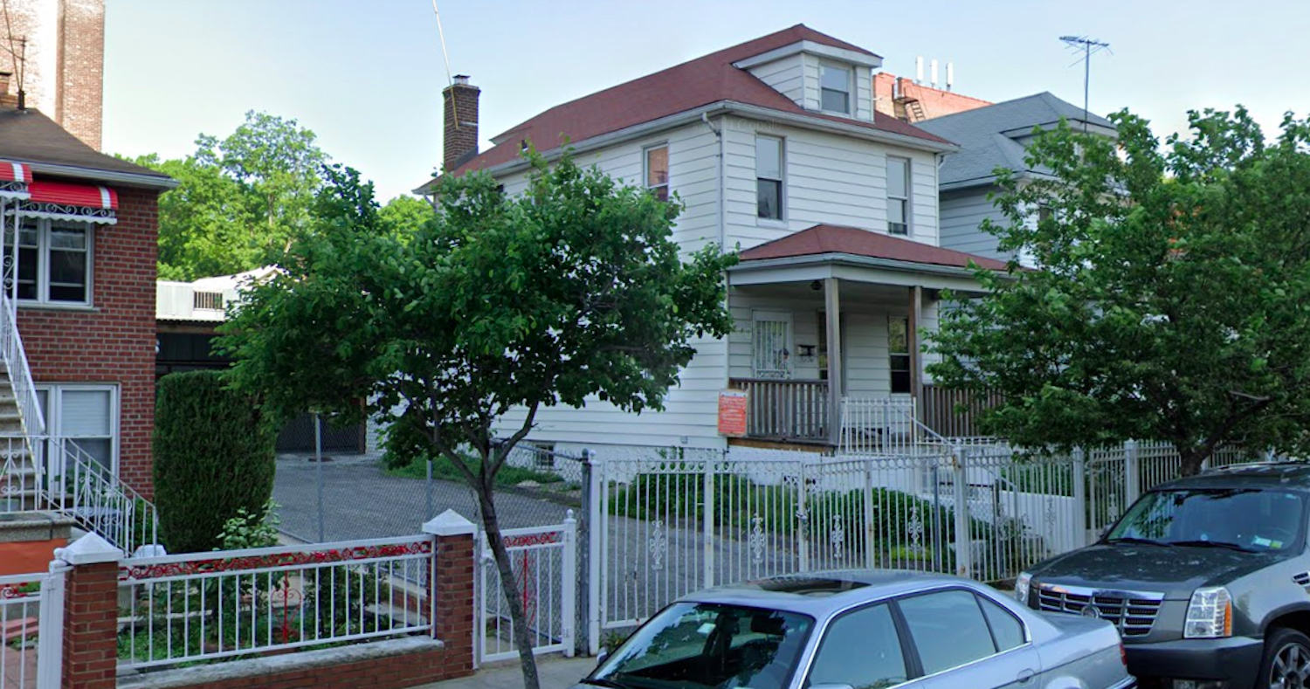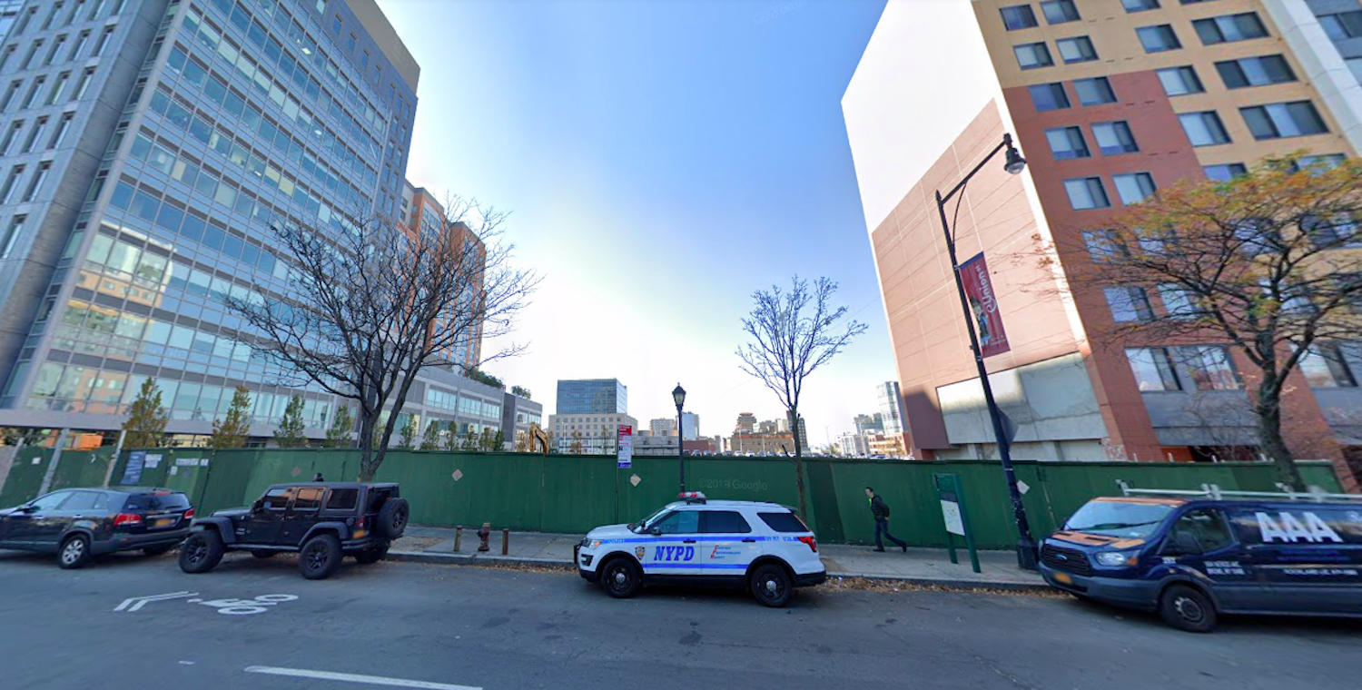Permits Filed for 86-15 Queens Boulevard in Elmhurst, Queens
Permits have been filed for a seven-story mixed-use building at 86-15 Queens Boulevard in Elmhurst, Queens. Located between Broadway and 54th Avenue, the interior lot is a five-minute walk to the Grand Avenue-Newtown subway station, serviced by the M and R trains. Pi Capital Partners under the 8615 Queens Boulevard LLC is listed as the owner behind the applications.





