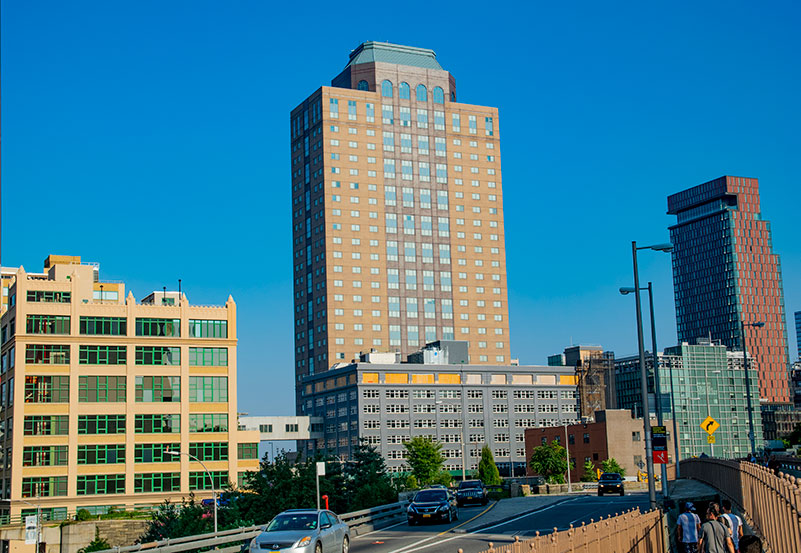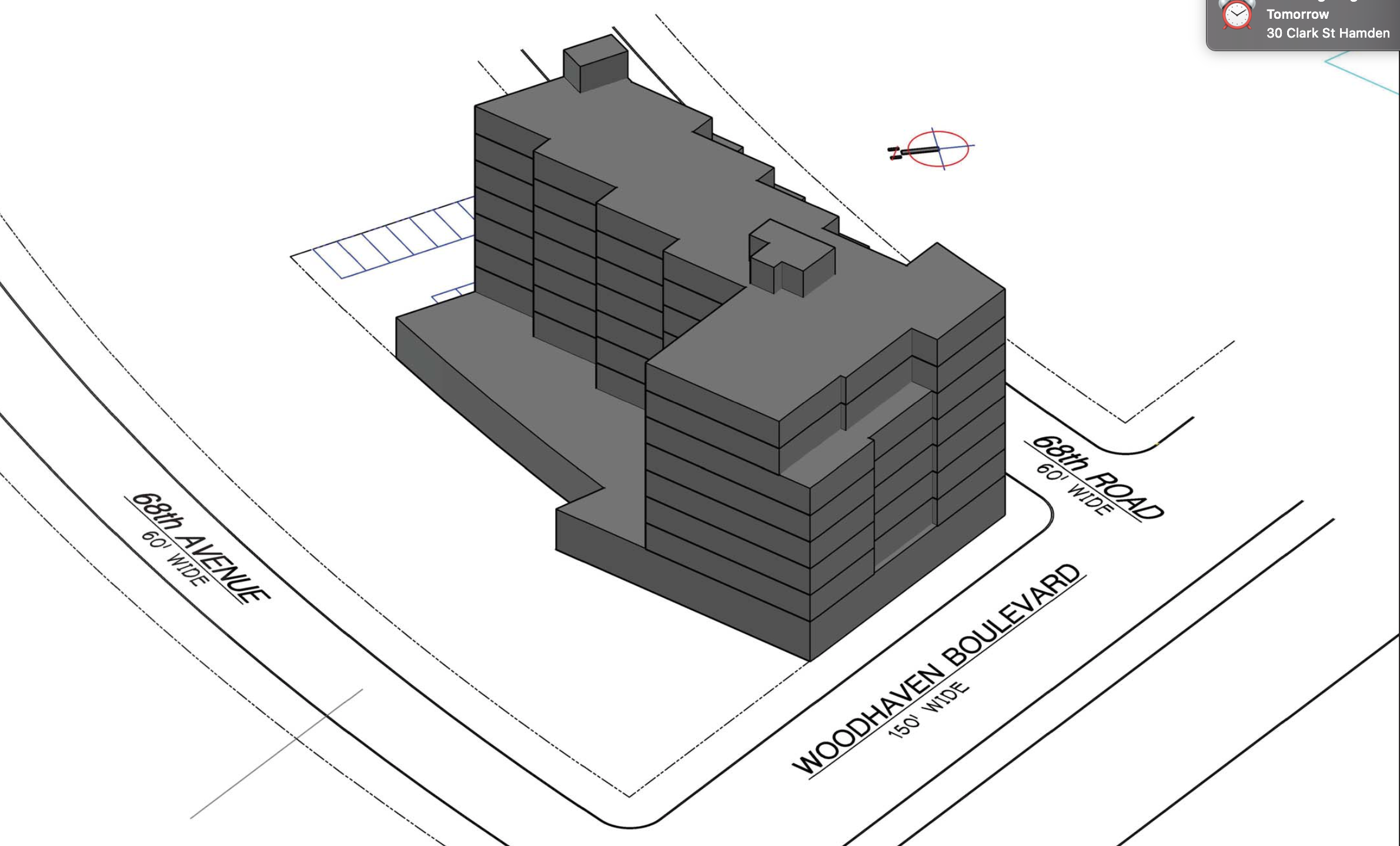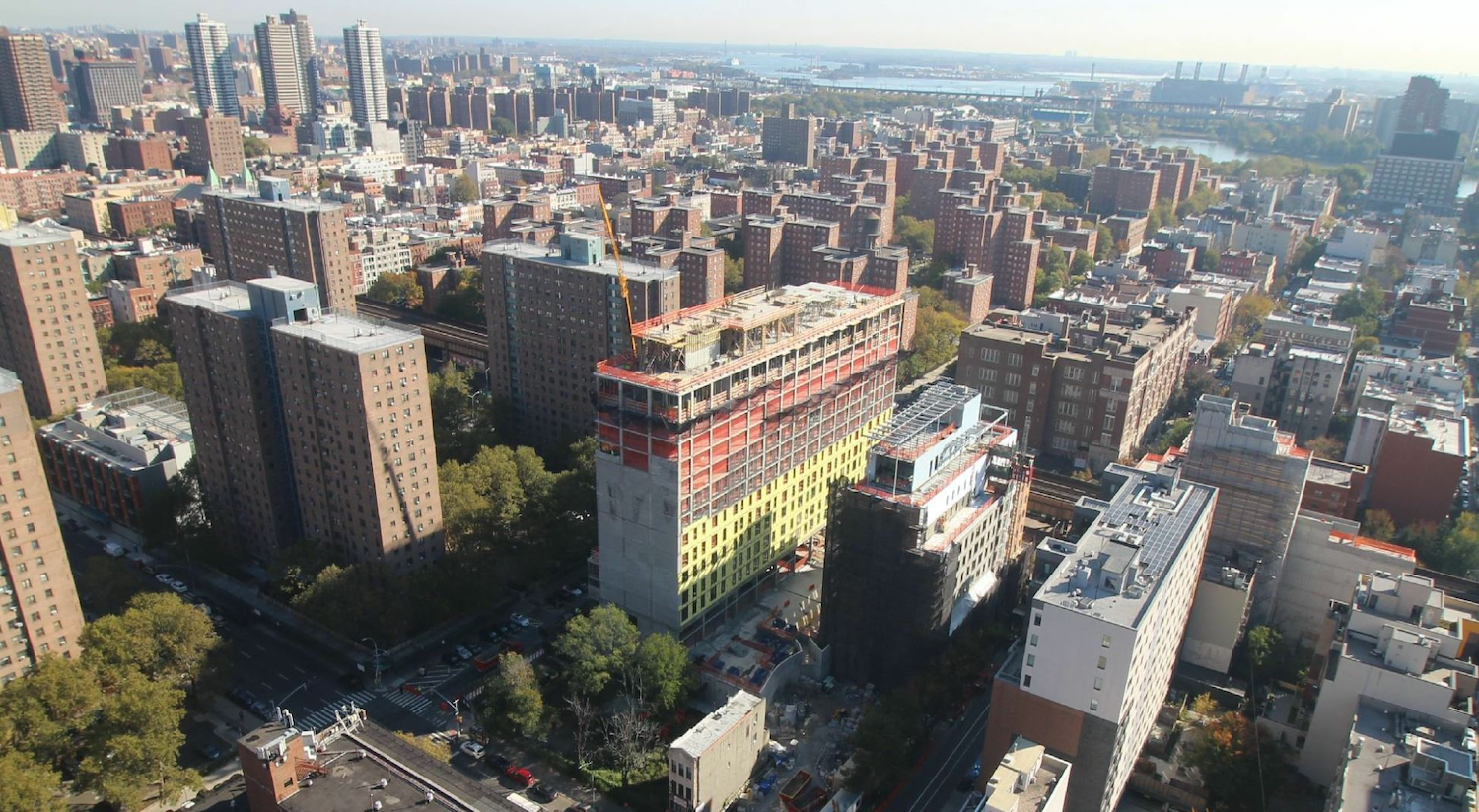Jehovah’s Witnesses Hotel’s Affordable Housing Transformation Imminent at 90 Sands Street in DUMBO
A former Jehovah’s Witness Hotel at 90 Sands Street in DUMBO, Brooklyn will soon be transformed into 491-unit residential property with a mix of deeply affordable and supportive housing units. From Breaking Ground, New York City’s largest supportive housing developer, construction is expected to kick off before the end of November.





