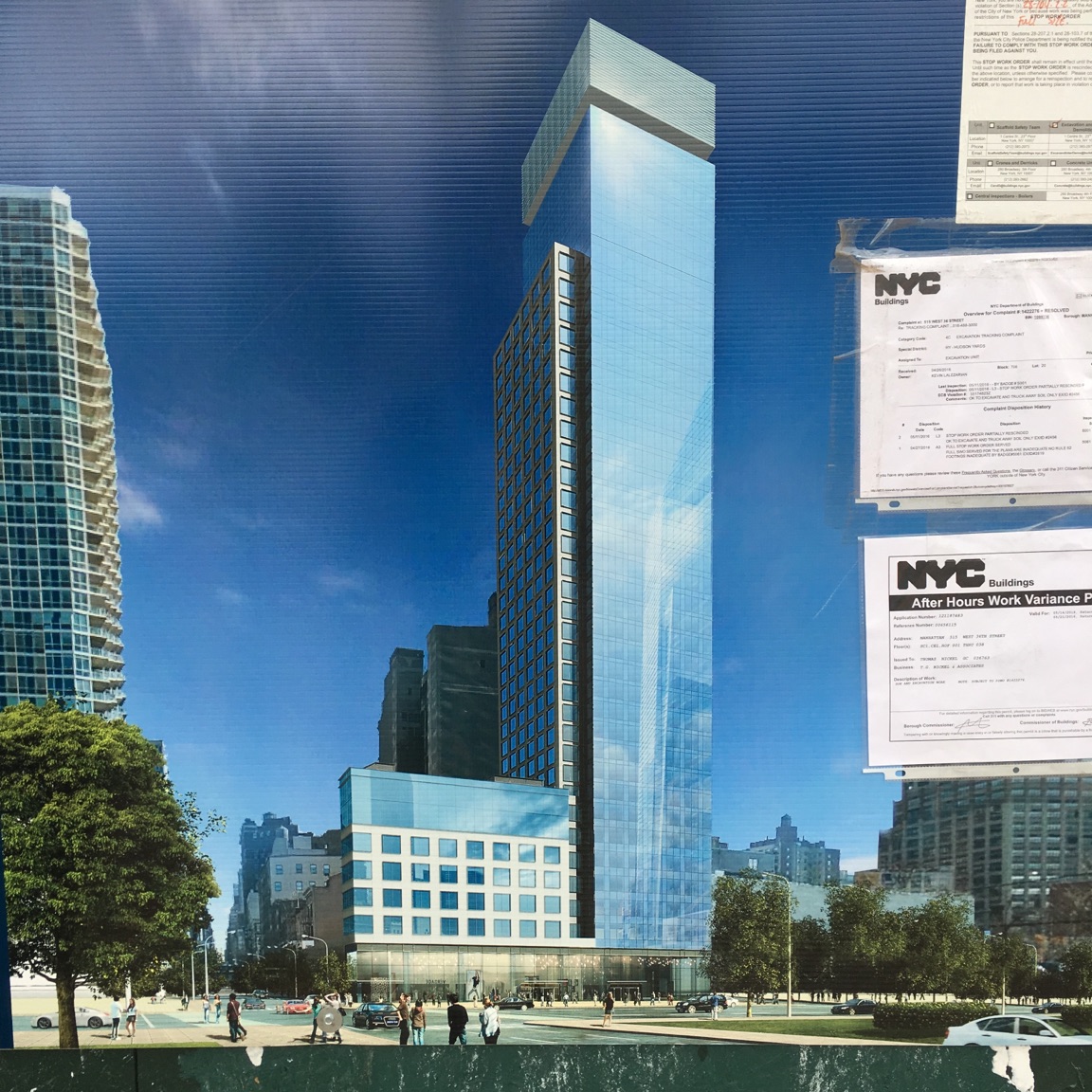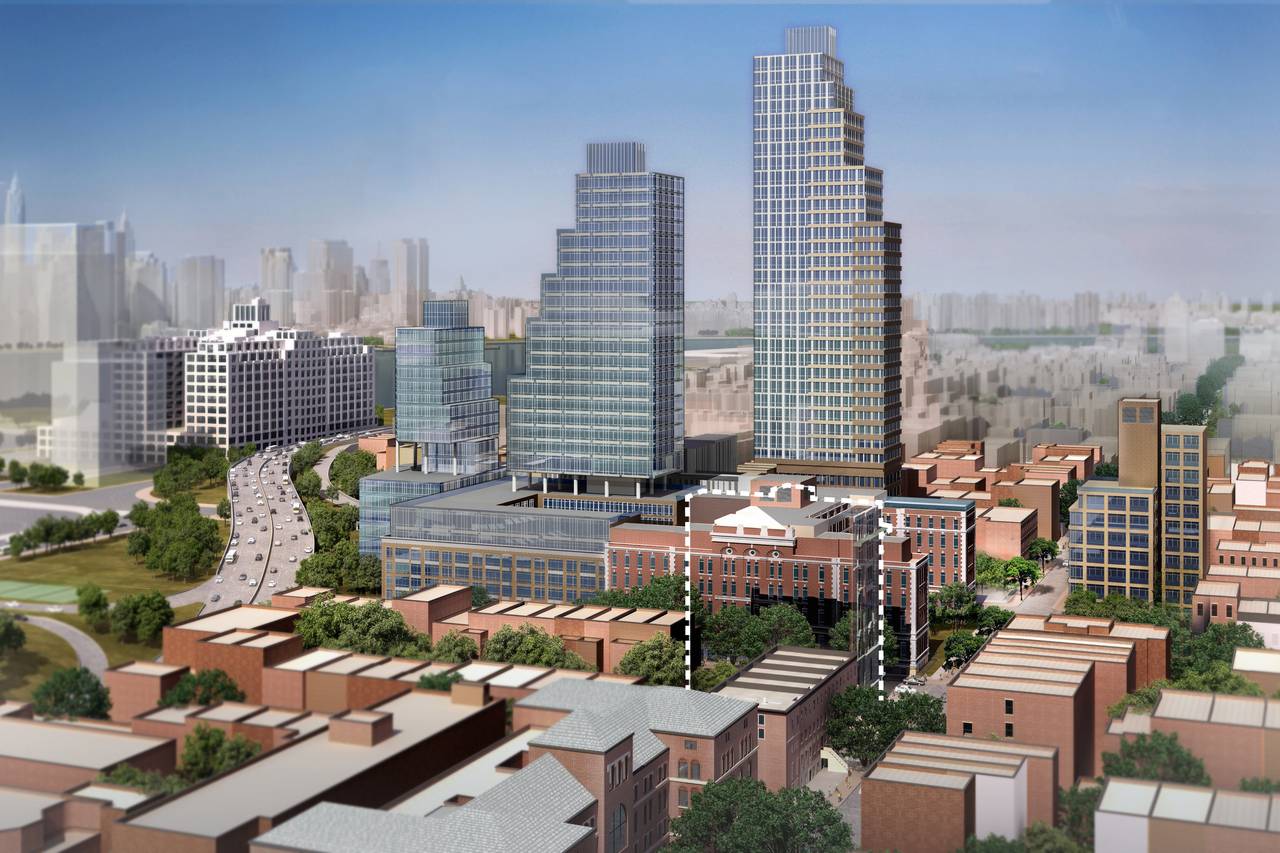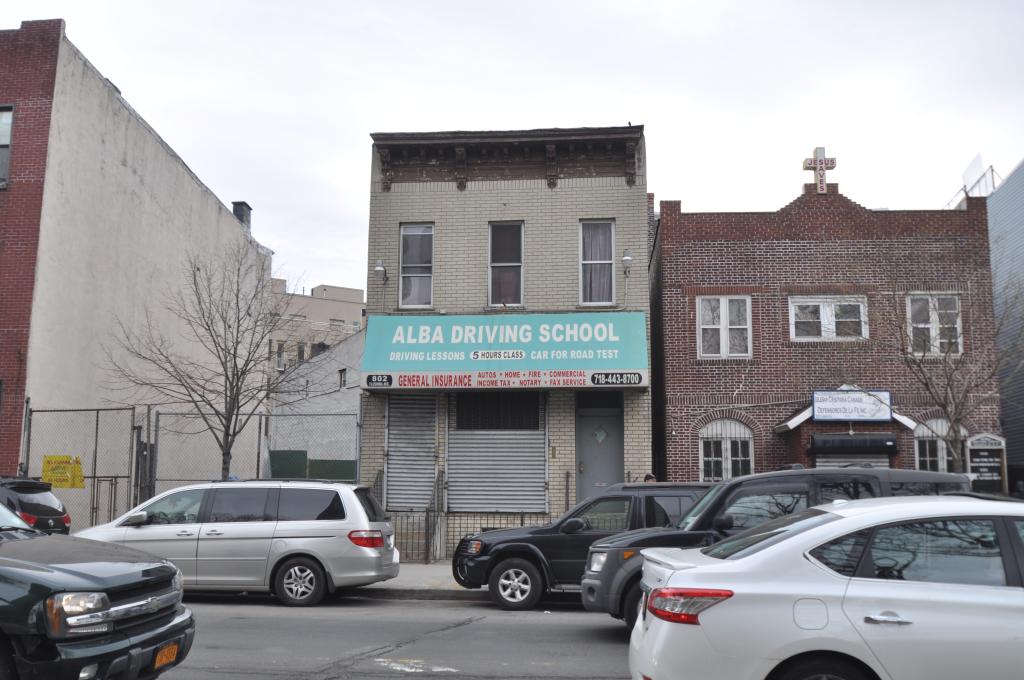Foundation Work Underway On 38-Story, 251-Unit Mixed-Use Tower At 515 West 36th Street, Hudson Yards District
Foundation work is now underway on the 38-story, 251-unit mixed-use project under development at 515 West 36th Street, to be located on the future corner of Hudson Boulevard in the Hudson Yards District. The site can be seen thanks to pictures taken by NY Construction Photography. The latest building permits indicate the tower will encompass 328,473 square feet and rise 418 feet to the roof, not including bulkhead elements.





