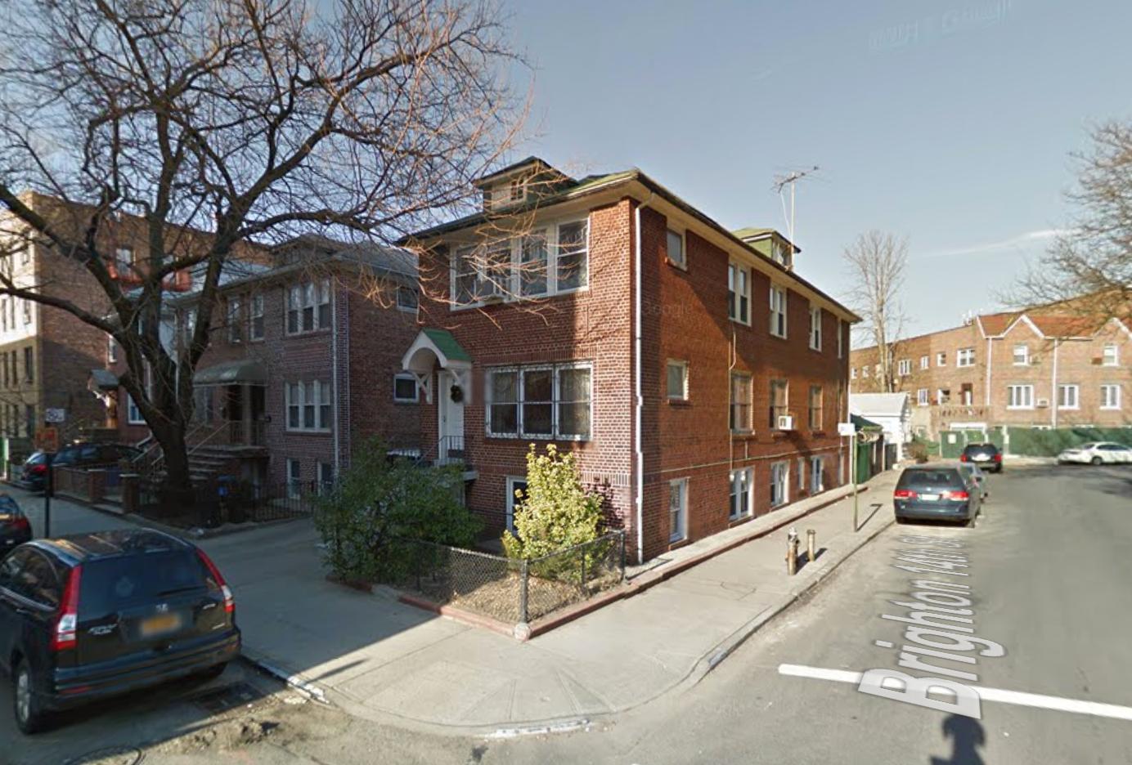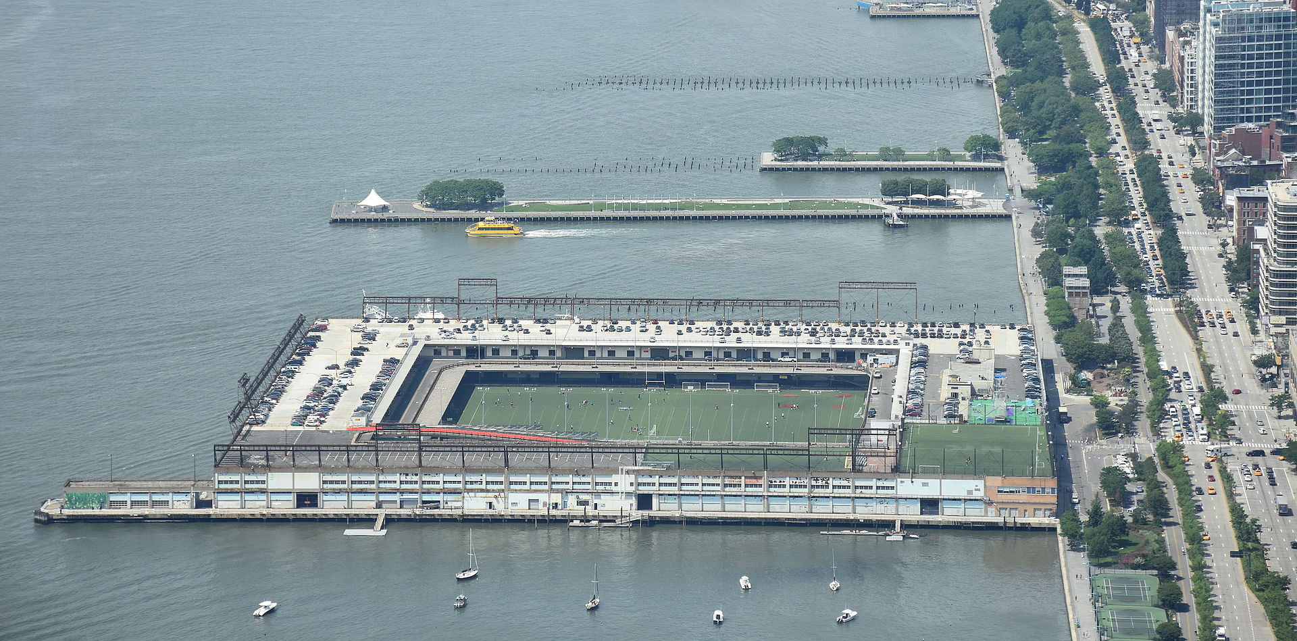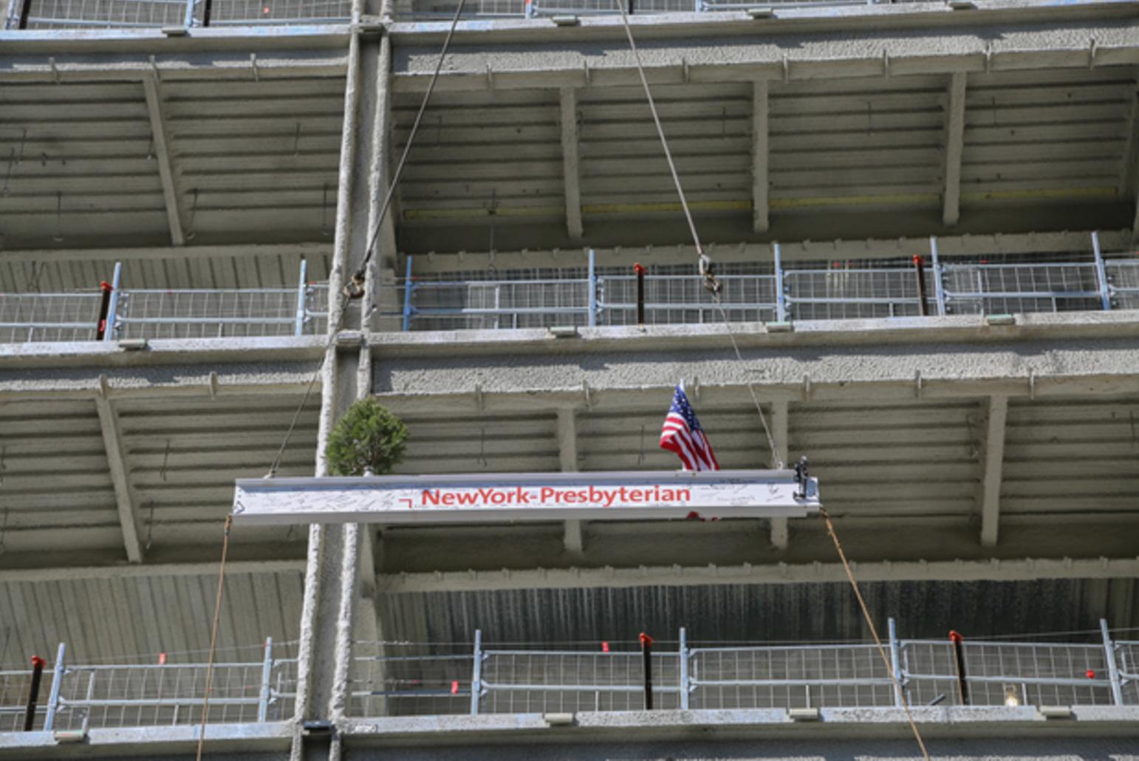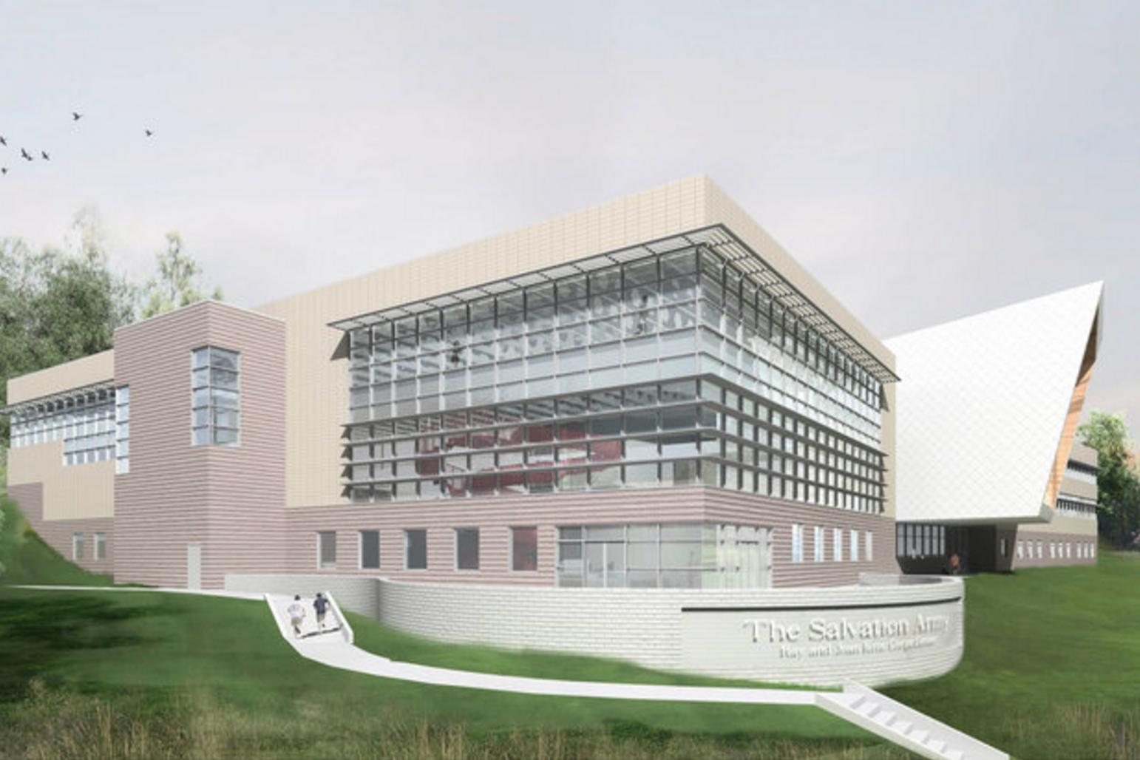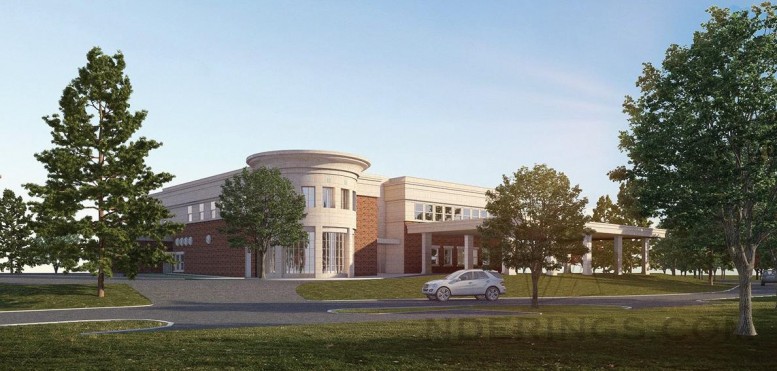Six-Story, 11,500-Square-Foot Medical Office Project Filed At 1123 Ocean View Avenue, Brighton Beach
Igor Zagranichny, doing business as an anonymous Queens-based LLC, has filed applications for a six-story, 11,545-square-foot medical office building at 1123 Ocean View Avenue, in Brighton Beach, located six blocks from the Brighton Beach stop on the B/Q lines. The entire building, from the basement level to the sixth-floor penthouse, will feature 11,299 square feet of medical space (noted as community facility square-footage in filings). The new building would rise on a 25-foot-wide, 2,475-square-foot lot currently occupied by a two-and-a-half-story brick house. Demolition permits have not yet been filed. Ruslan S. Goychayev’s Brooklyn-based RSLN Architecture is the architect of record.

