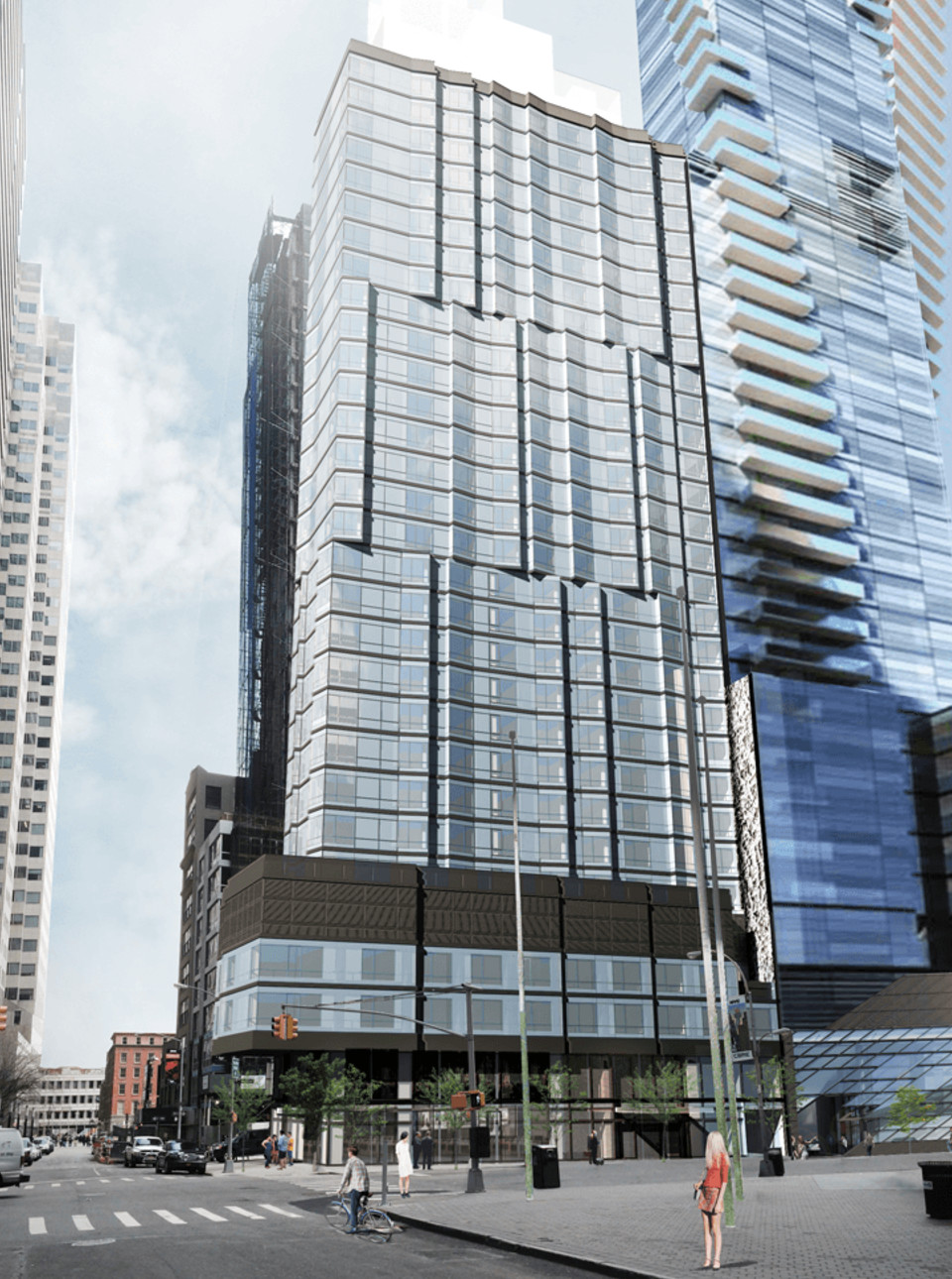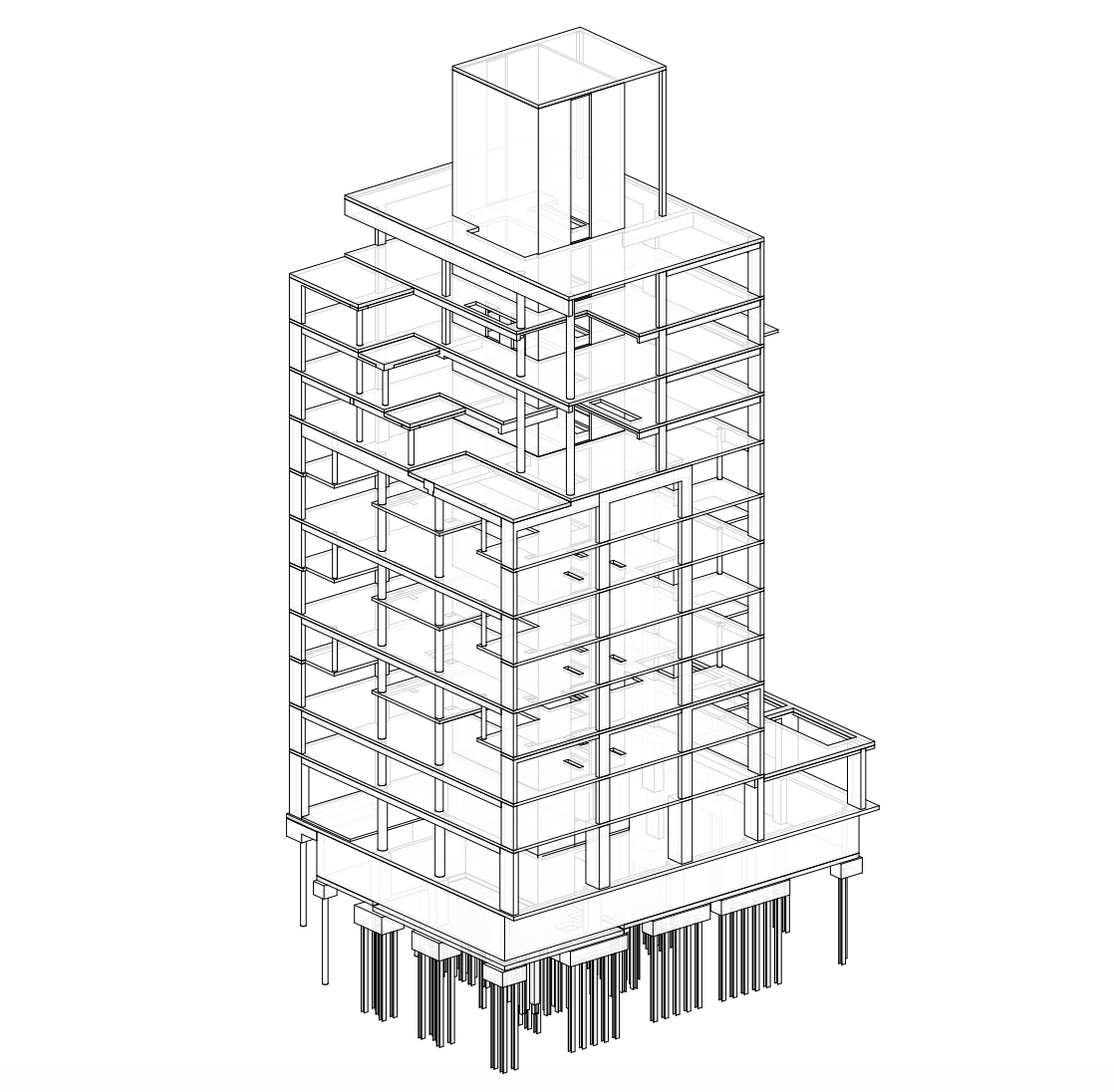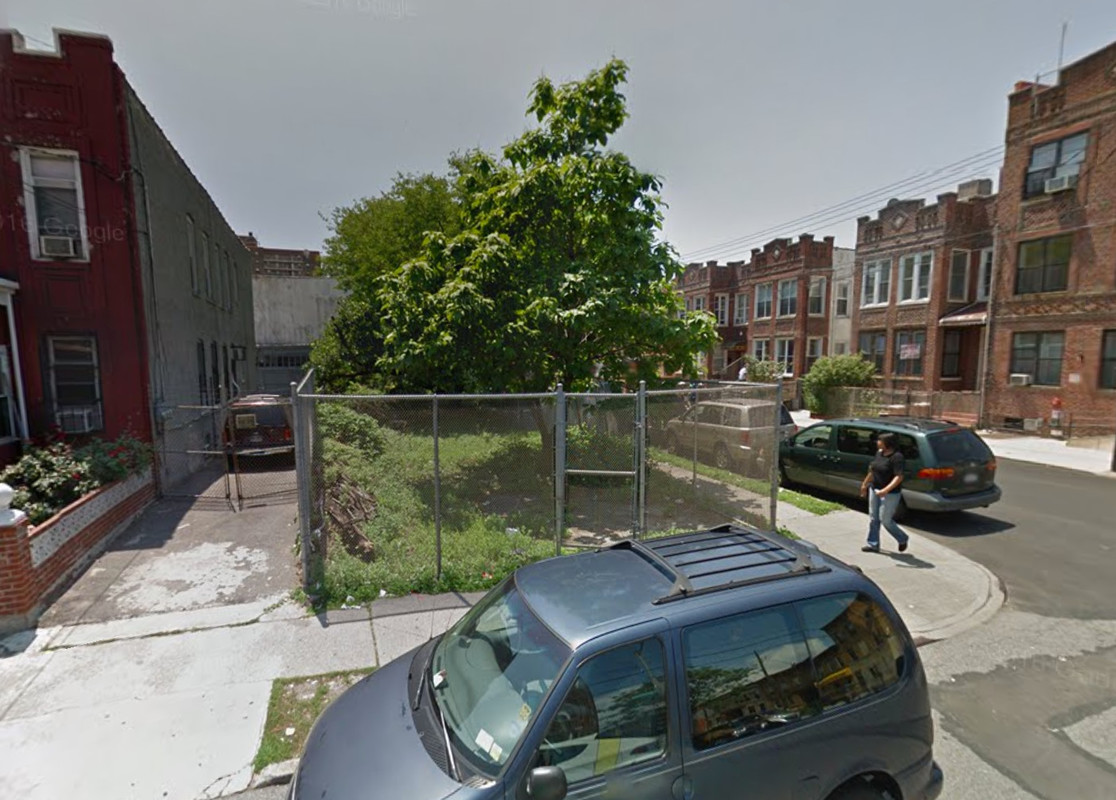33-Story, 271-Key AC Hotel Now 10 Stories Up At 151 Maiden Lane, Financial District
Construction is now 10 stories above street level on the 33-story, 271-key AC Hotel, a Marriott brand, under development at 151 Maiden Lane, located on the corner of Front Street in the Financial District. The progress can be seen thanks to a photo posted to the YIMBY Forums. The latest building permits indicate the structure will measure 139,891 square feet and stand 336 feet to its pinnacle at the top of the bulkhead. Retail space will occupy some of the ground floor and hotel rooms will be located on the third through 30th floors. LCRE Group is the developer and Pizzarotti-IBC is building the project. Peter F. Poon’s SoHo-based architecture firm is the architect. Completion is expected in the summer of 2017.





