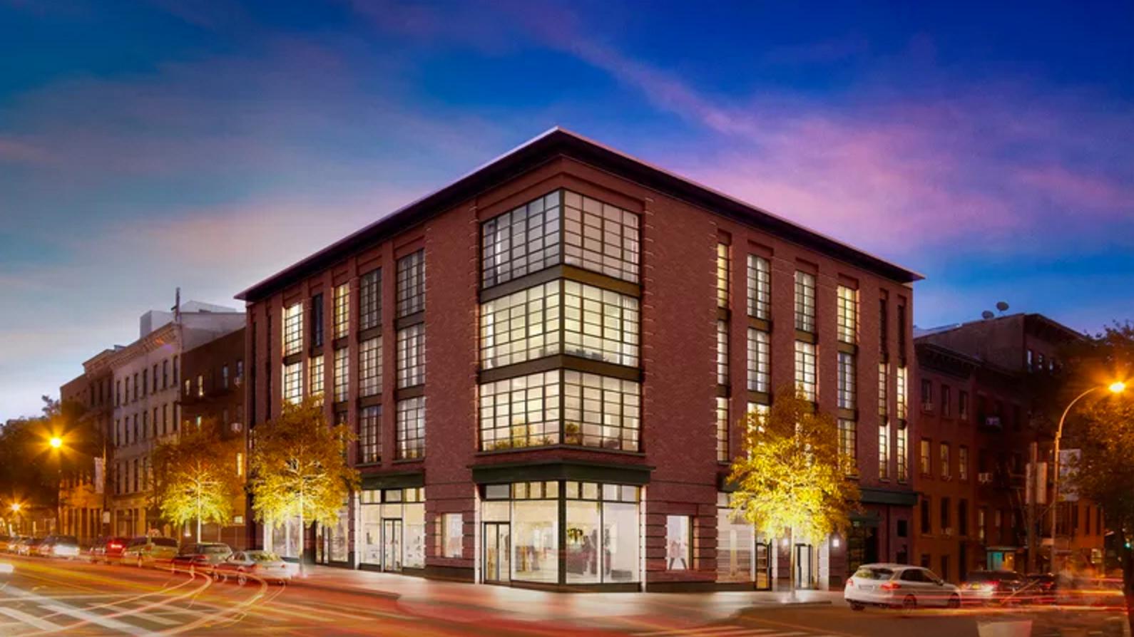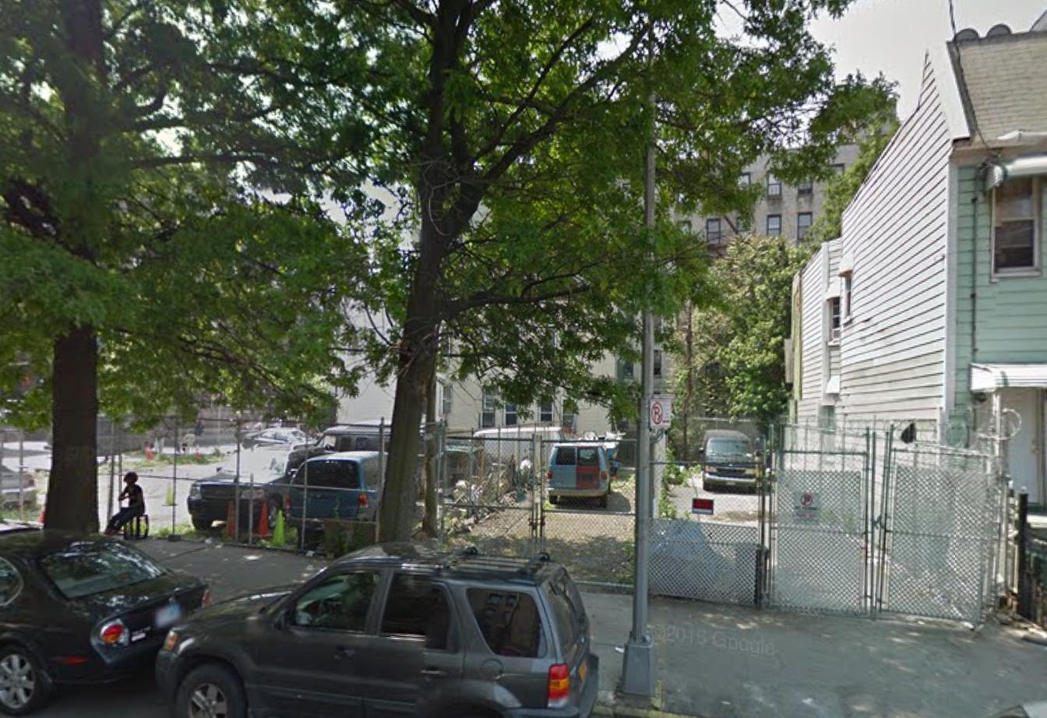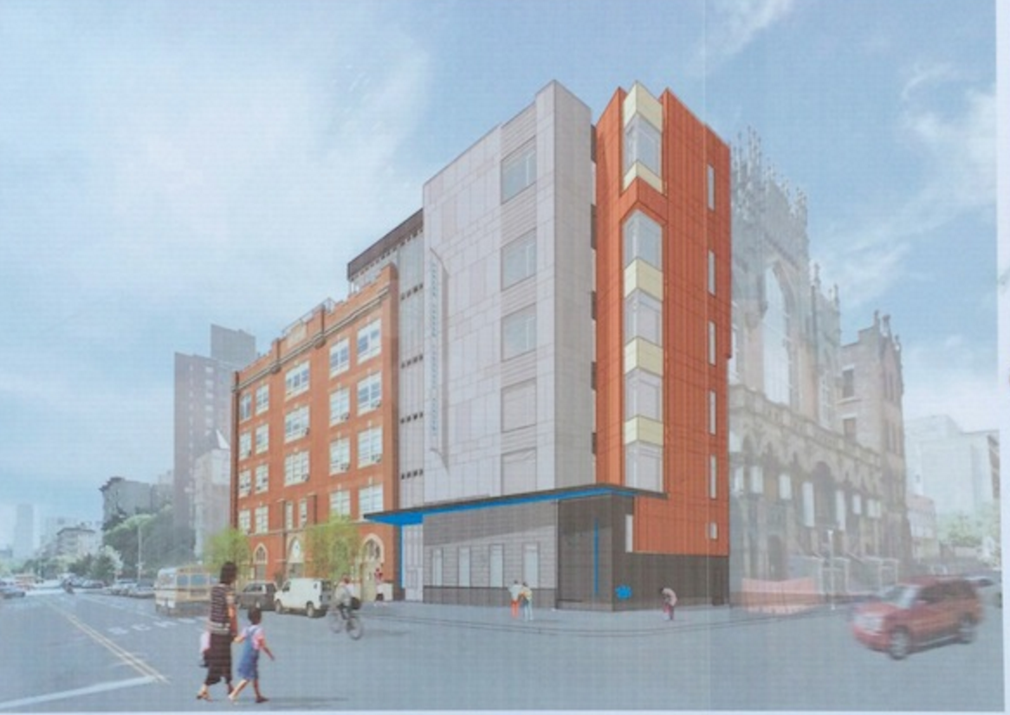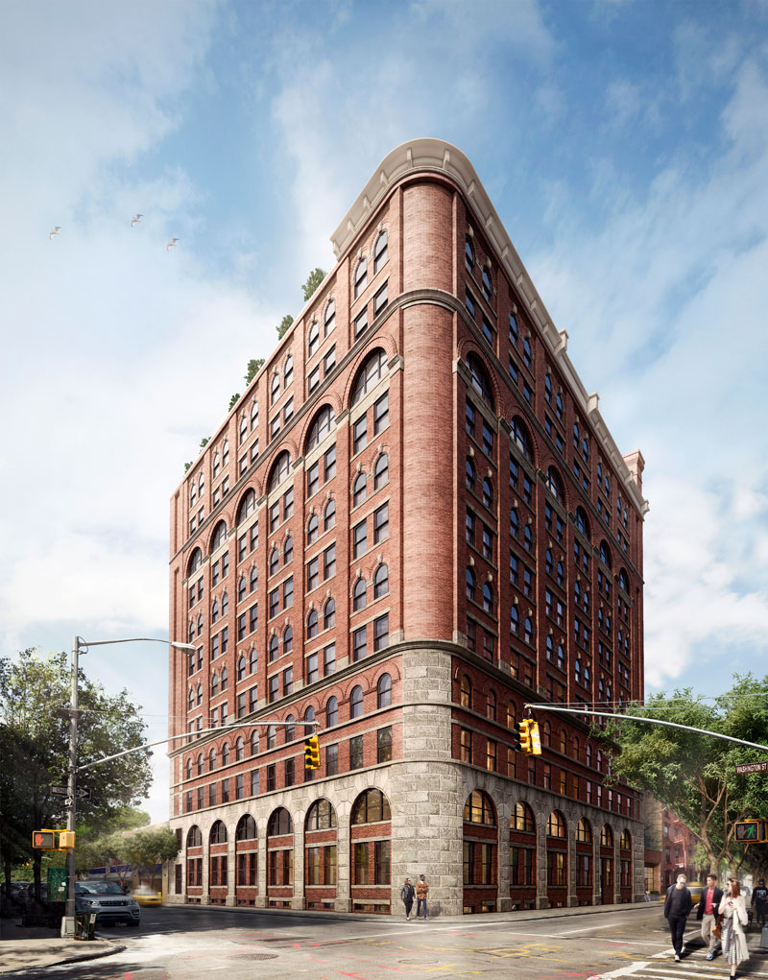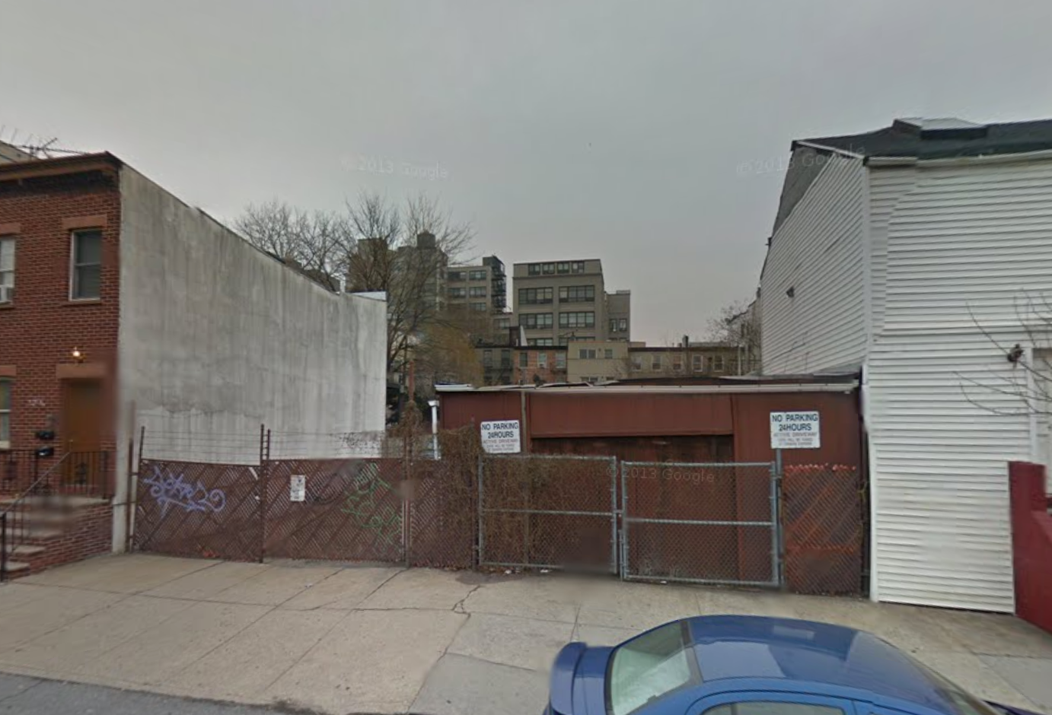New Rendering Of Four-Story, Eight-Unit Mixed-Use Project At 325 Henry Street, Cobble Hill
Back in December of 2014, YIMBY reported on the Landmarks Preservation Commission approval of the four-story, eight-unit mixed-use building at 112 Atlantic Avenue, in northern Cobble Hill (within the Cobble Hill Historic District), after initial plans for the site were rejected the month before. Curbed NY now has a new rendering of the project, which is reportedly now under construction and using the address 325 Henry Street. The latest filings describe a 25,244-square-foot structure with 6,000 square feet of ground-floor retail space. The condominium units will begin on the second floor and should average a very spacious 2,169 square feet apiece. There will also be six bike storage spaces and an eight-car automated parking garage in the cellar. BKSK Architects is designing, and Avery Hall Investments and OTL Enterprises are the developers. Completion is probably expected later this year or in 2017.

