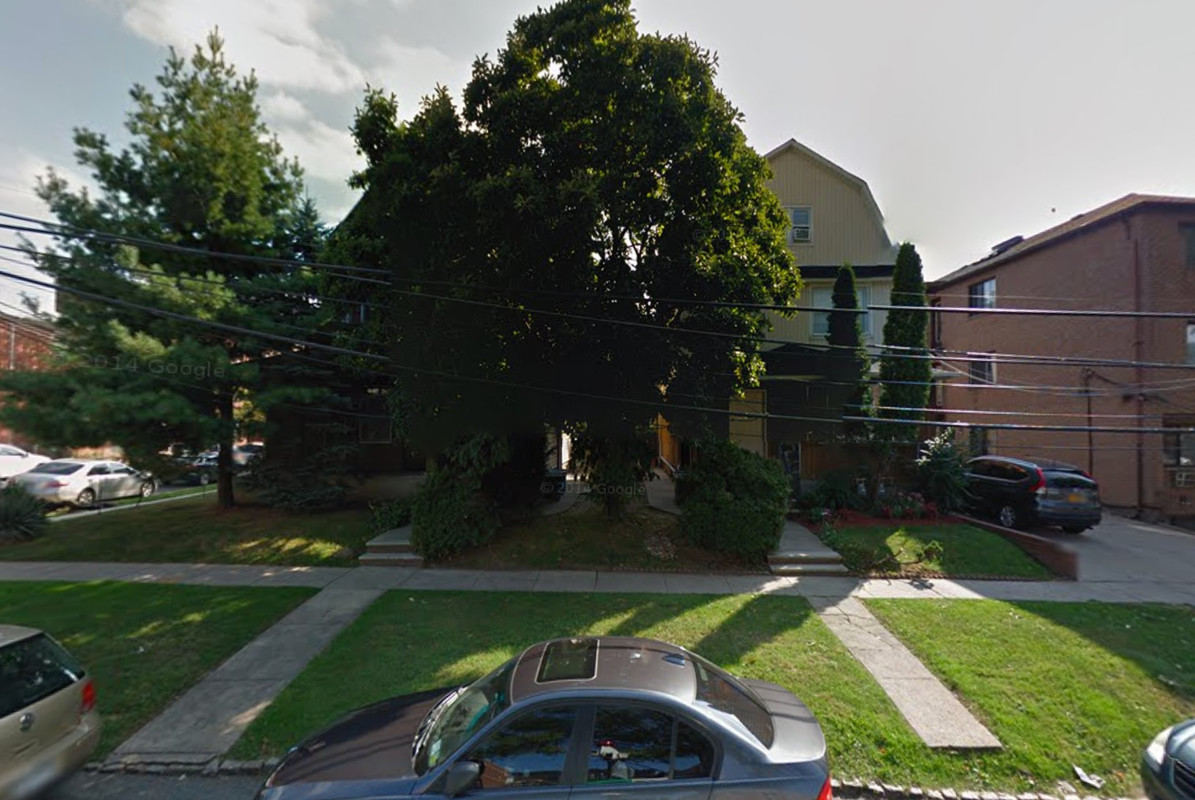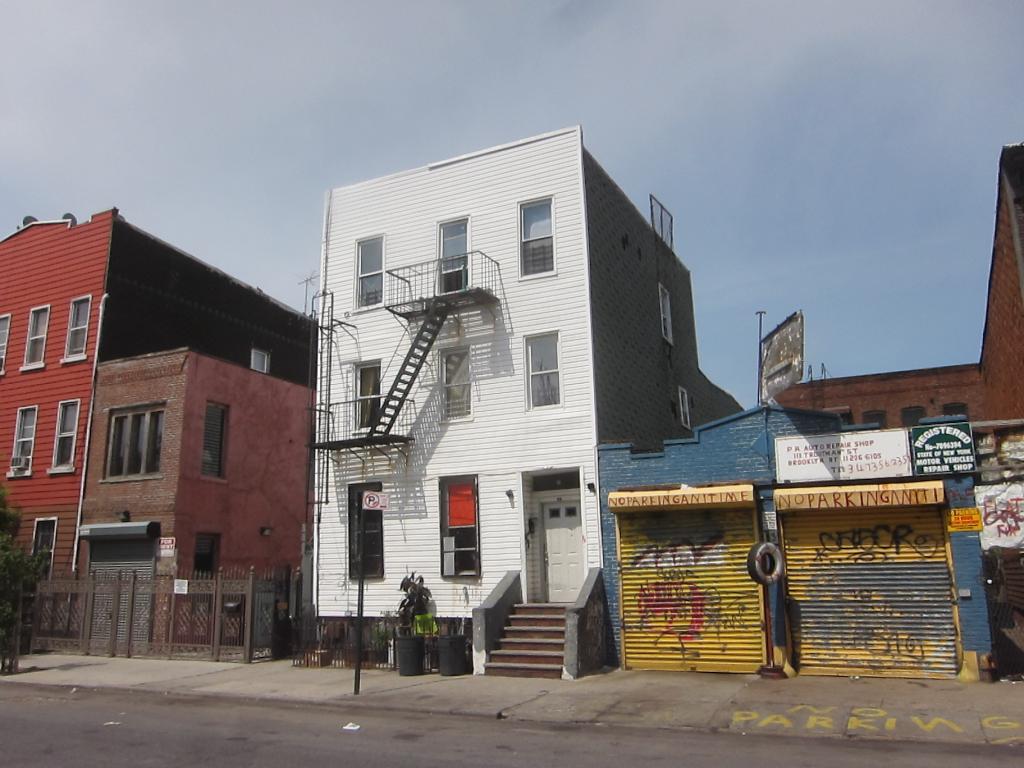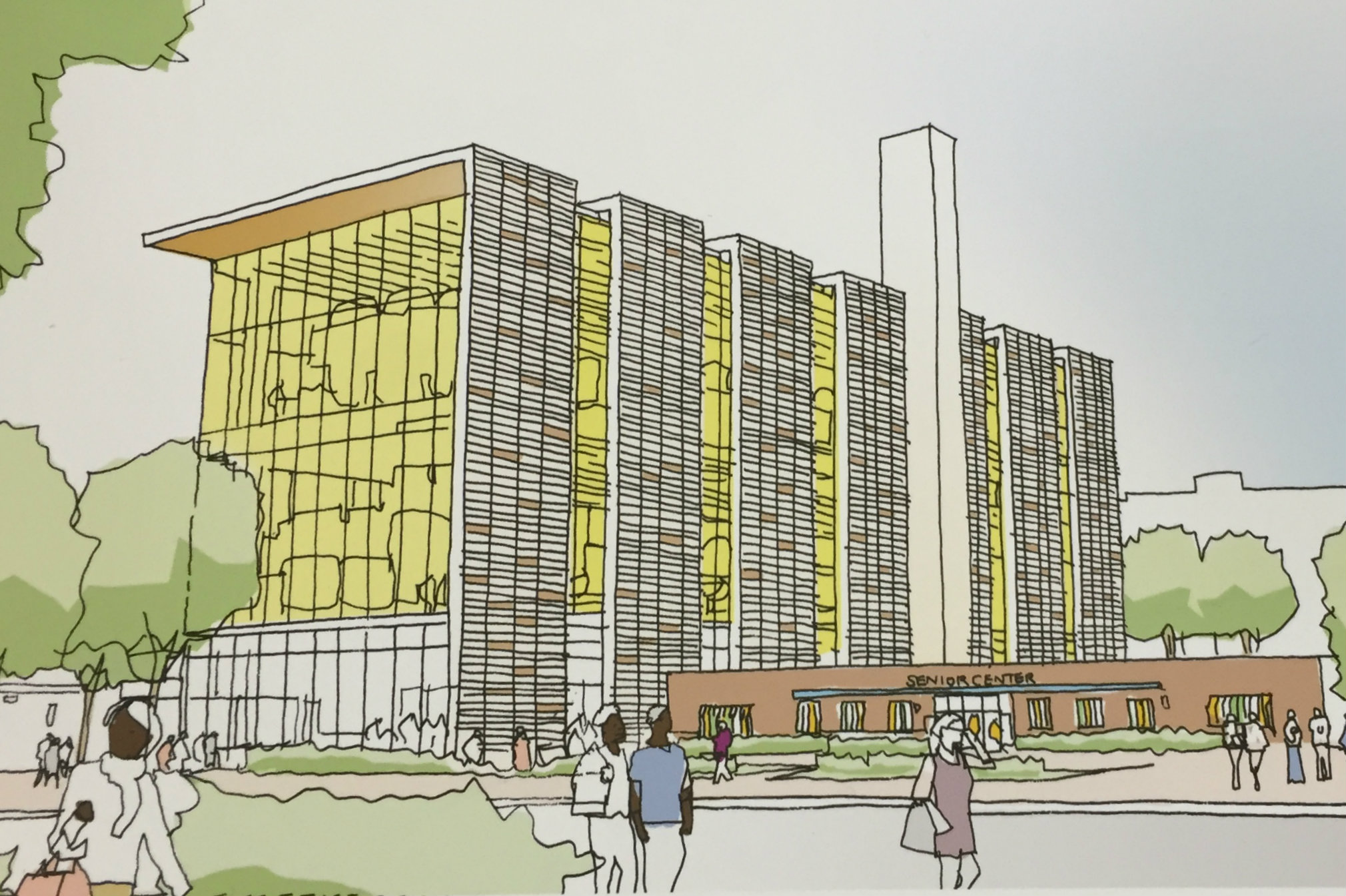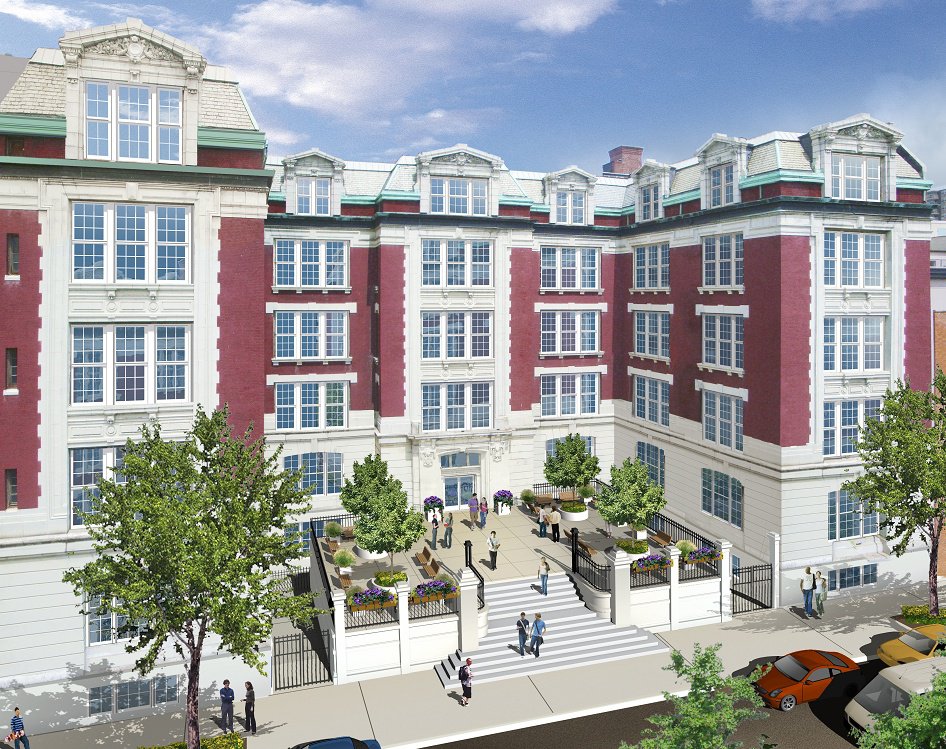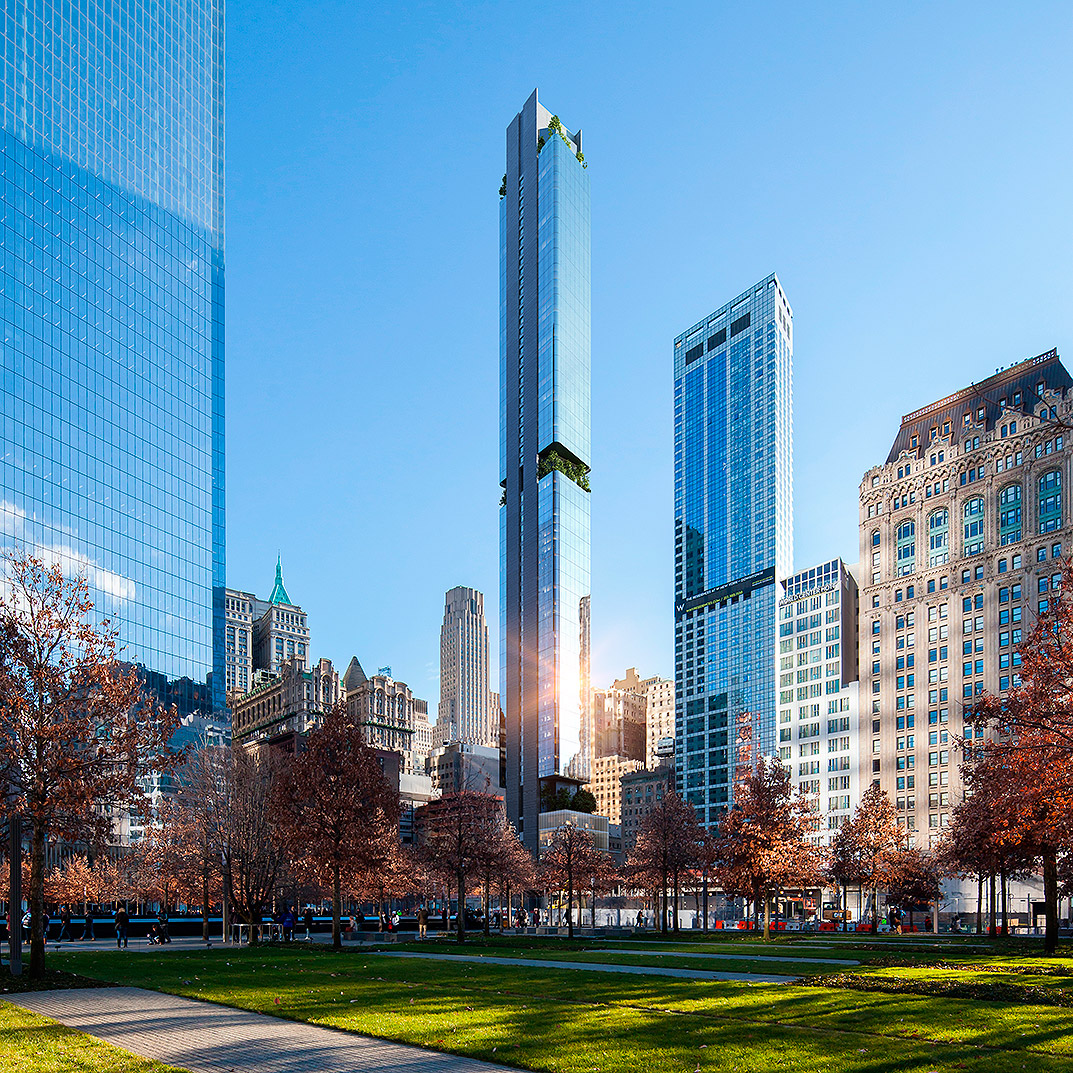Four Three-Story, Three-Unit Residential Buildings Coming to 42-10 164th Street, Murray Hill, Queens
Flushing-based Applo Development Group has filed applications for four three-story, three-unit residential buildings at 42-02 – 42-10 164th Street, in Murray Hill, located to the east of Downtown Flushing. They will measure between 3,732 square feet and 3,748 square feet. Across the entire development, the full-floor residential units should average 891 square feet apiece, which could mean either homes or rental apartments are in the works. Each structure will feature a two-car garage. Michael Mastrogiacom’s Rye, N.Y.-based Mastrogiacomo Engineering is the applicant of record. The 7,923-square-foot site, located at the corner of Stanford Avenue, is currently occupied by two two-and-a-half-story houses. Demolition permits were filed in March.

