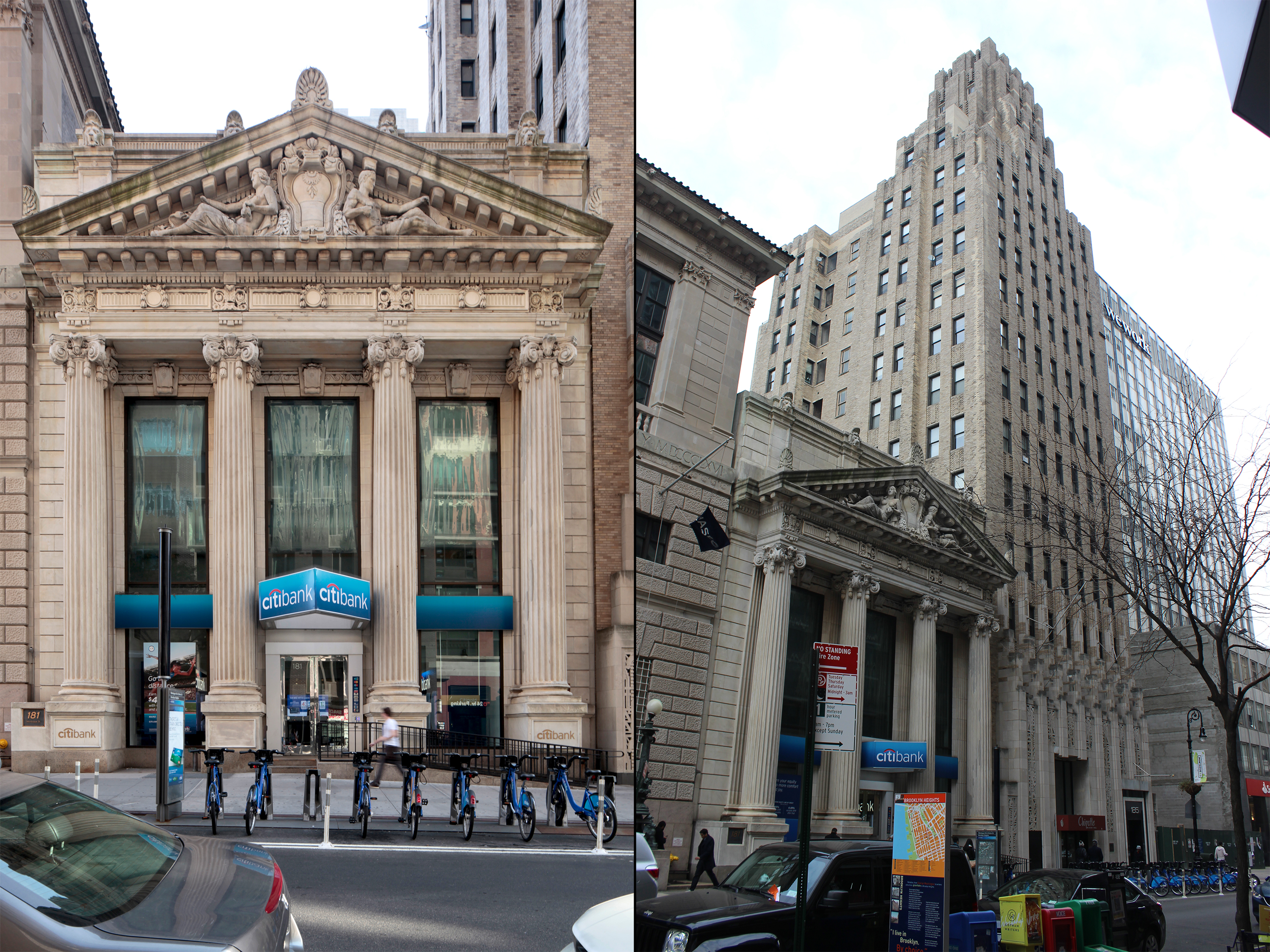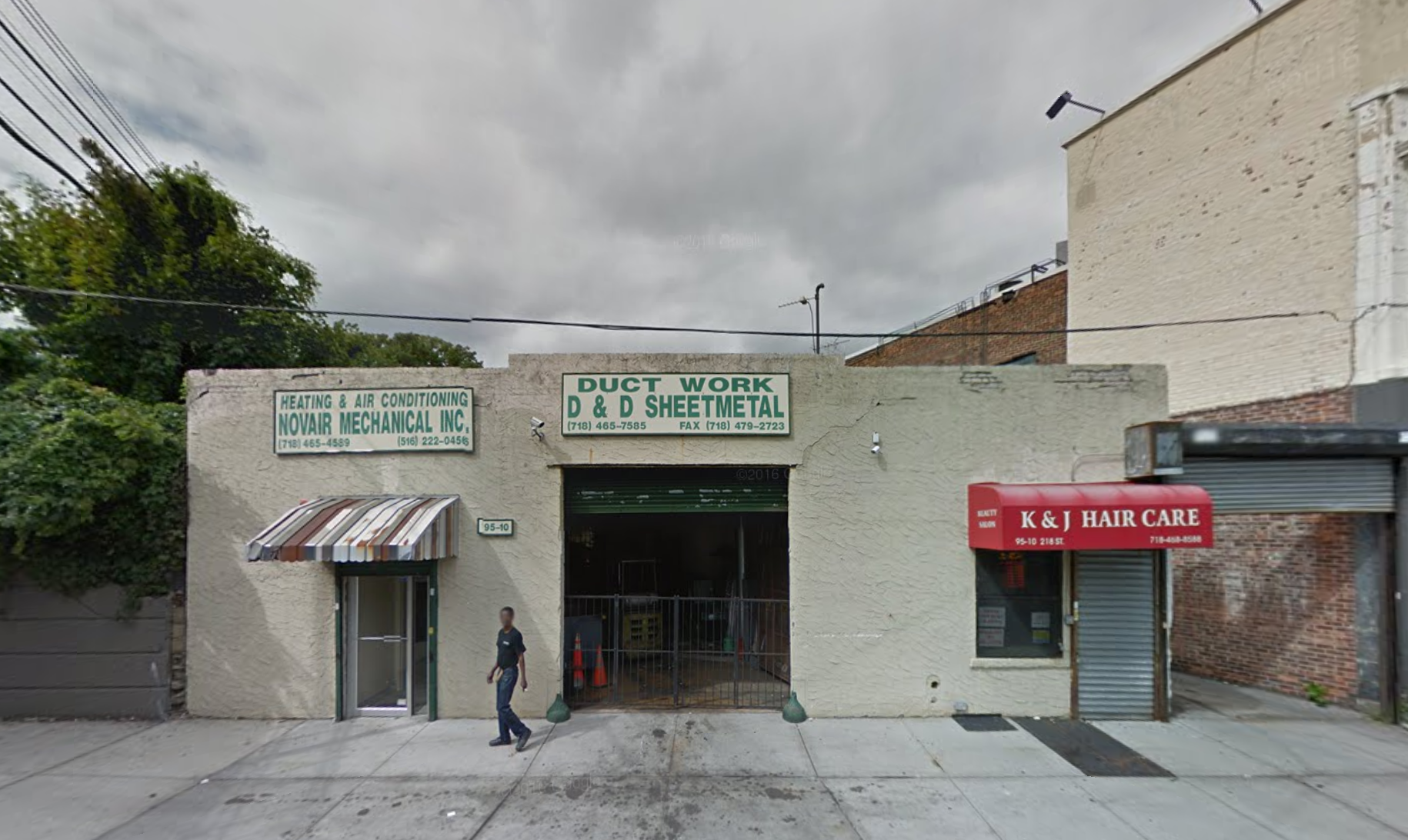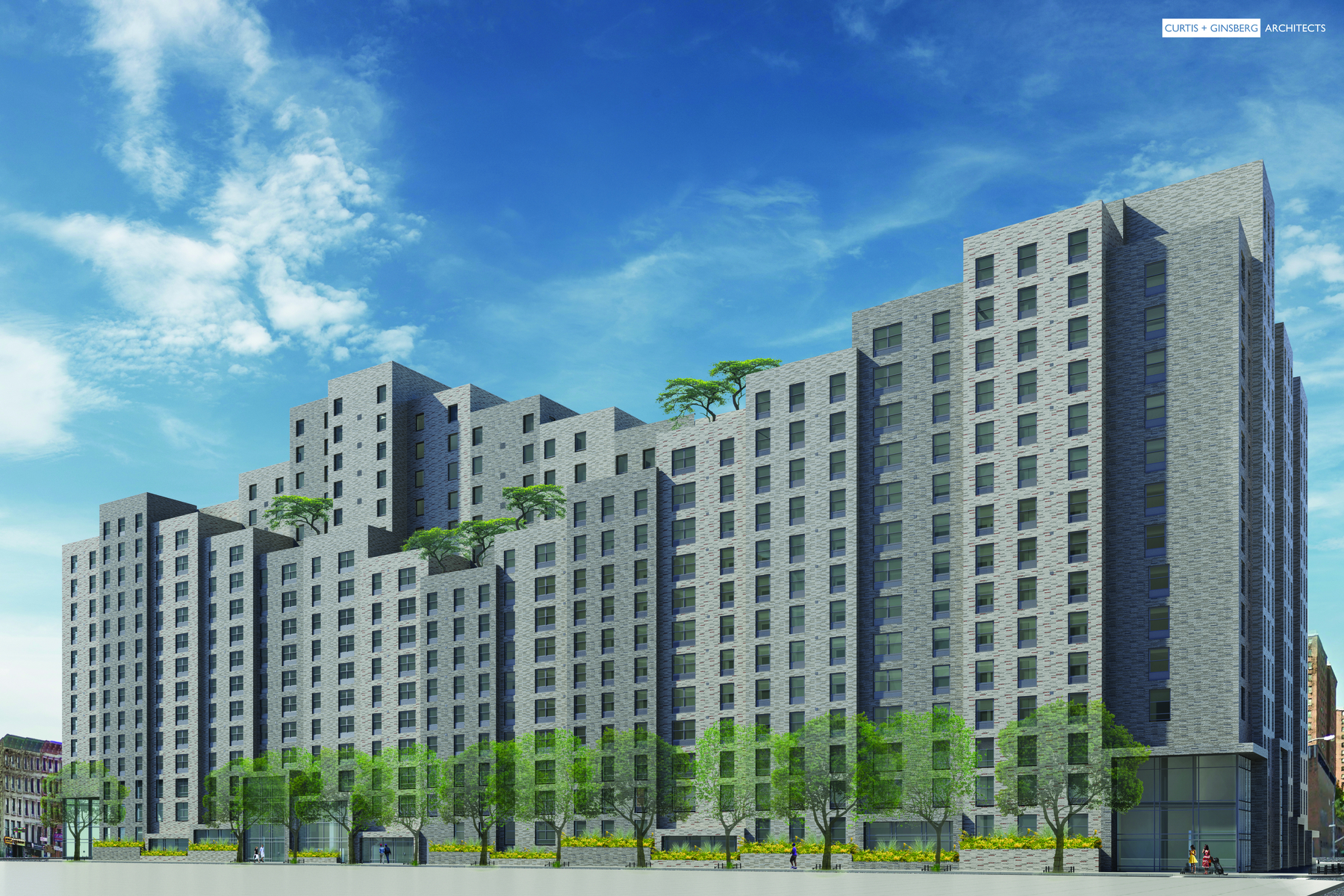Brooklyn Bank Row Designations Move Forward with Public Hearing
In August, YIMBY reported on the Landmarks Preservation Commission calendaring two buildings in Brooklyn that sit between two existing historic districts. On Tuesday, the process of preserving 181 Montague Street and 185 Montague Street took a step forward, as the commission held public hearings on their designations.





