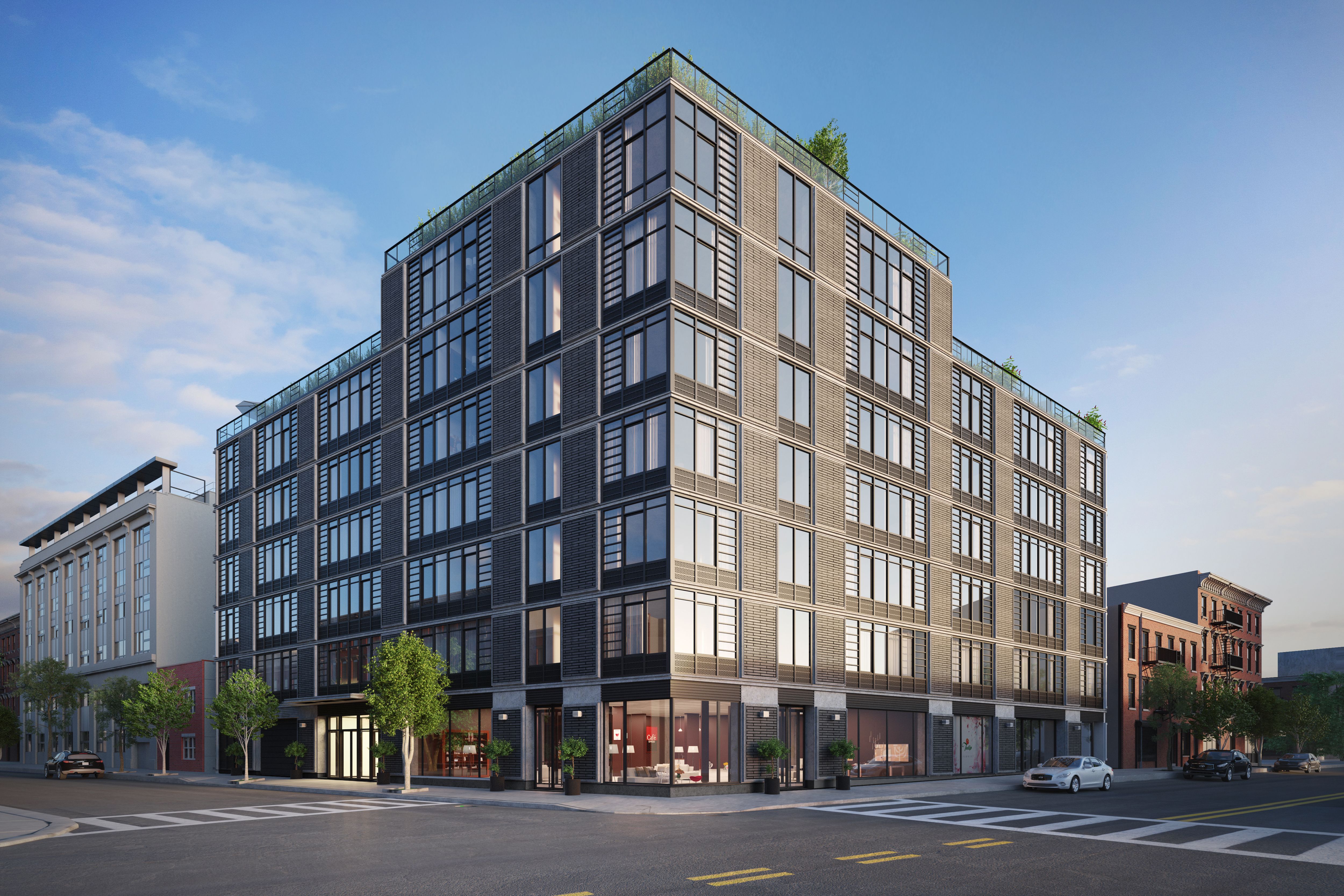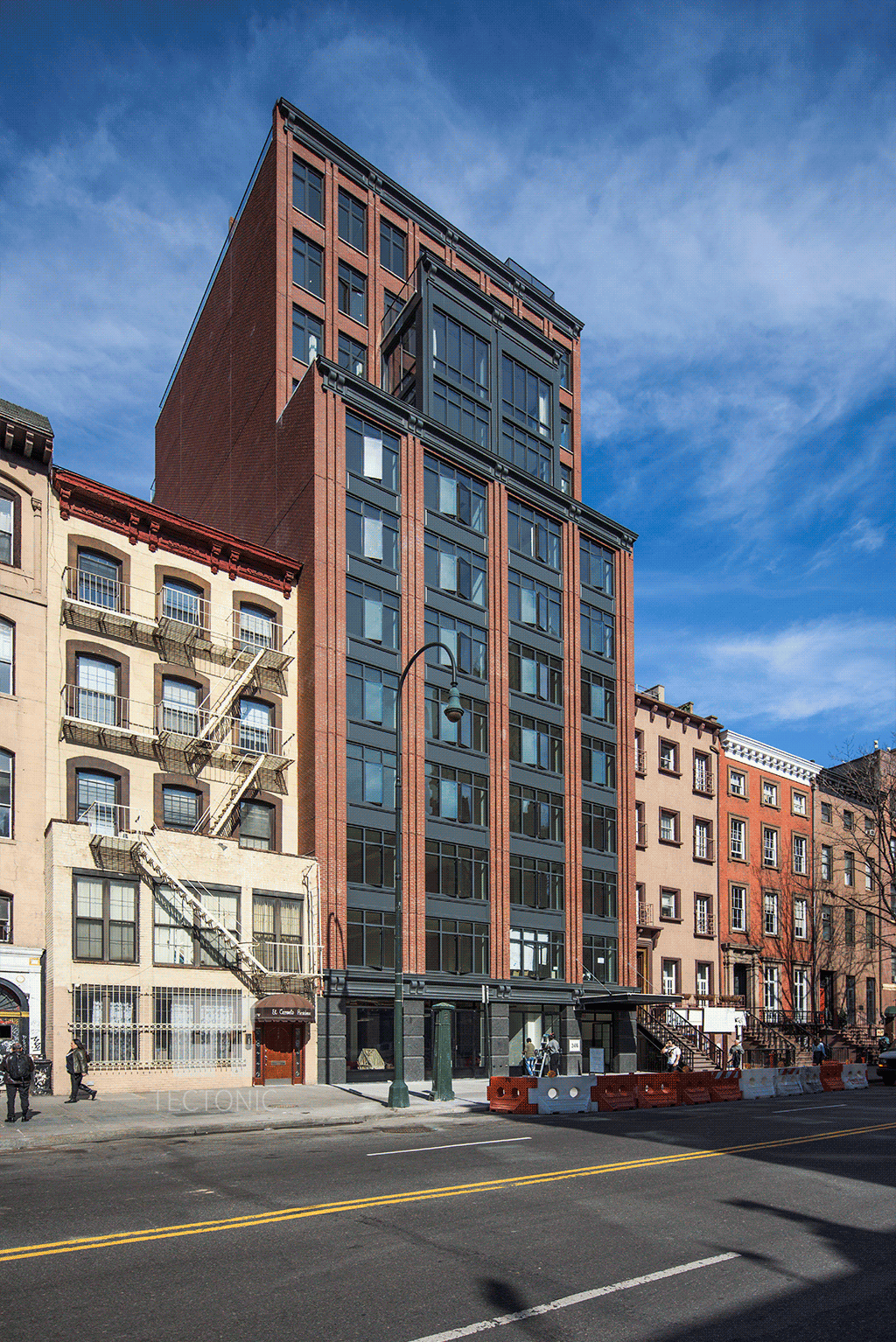Brooklyn-based property owner Khalid Pervez Heera has field applications for three three-story, multi-family residential buildings at 903-909 Cortelyou Road, in Kensington, located seven blocks west of the Cortelyou Road stop on the Q train. Plans call for a 4,576-square-foot, three-family building at 903 Cortelyou, a 3,744-square-foot, two-unit building at 905 Cortelyou, and, finally, a 4,472-square-foot, three-family building at 909 Cortelyou. Although the residential square-footage varies from building to building, the full-floor apartments should average 1,200 square feet across the entire development, indicative of condominiums. Pirooz Soltanizadeh’s Jamaica-based Royal Engineering is the applicant of record. Demolition permits were filed last July to remove the site’s existing two-story house.





