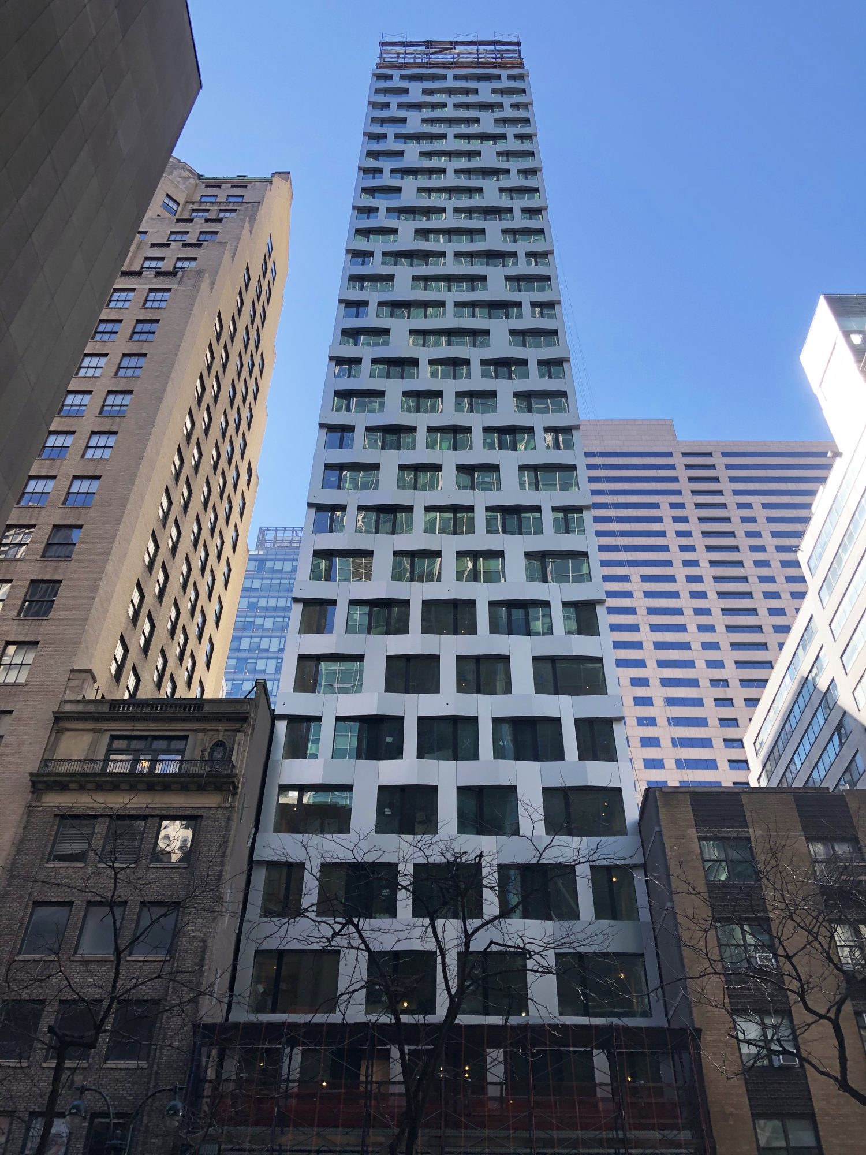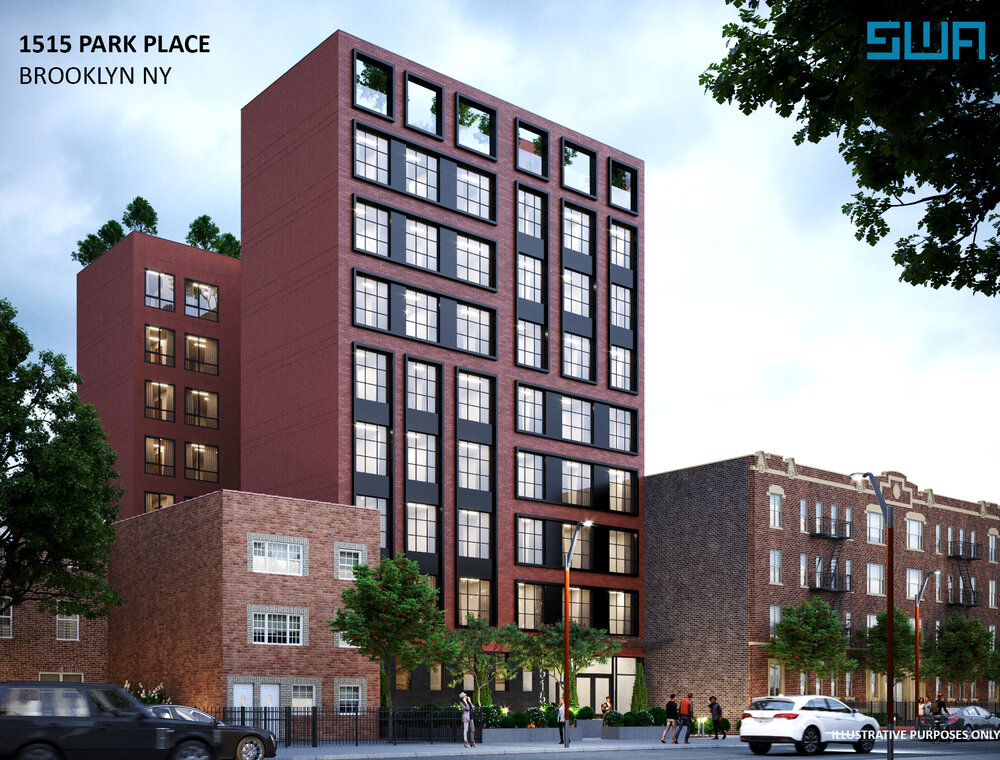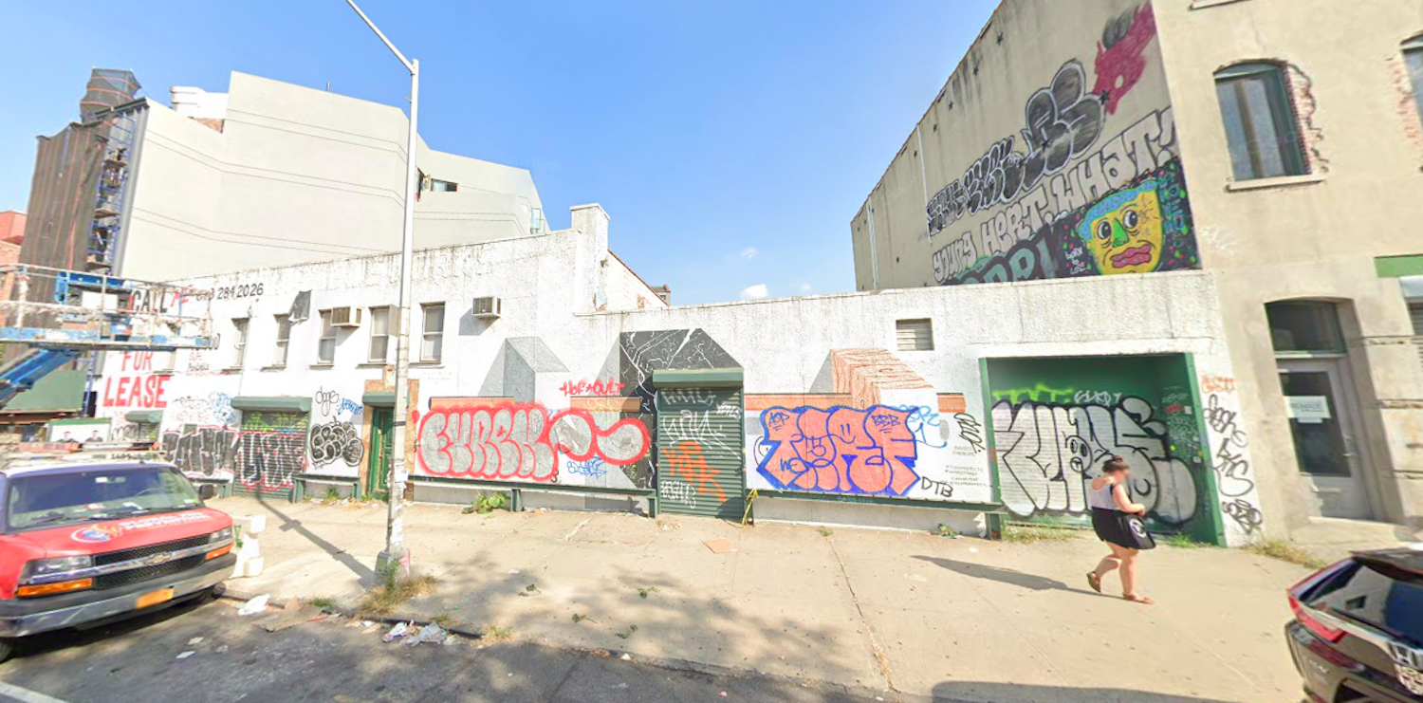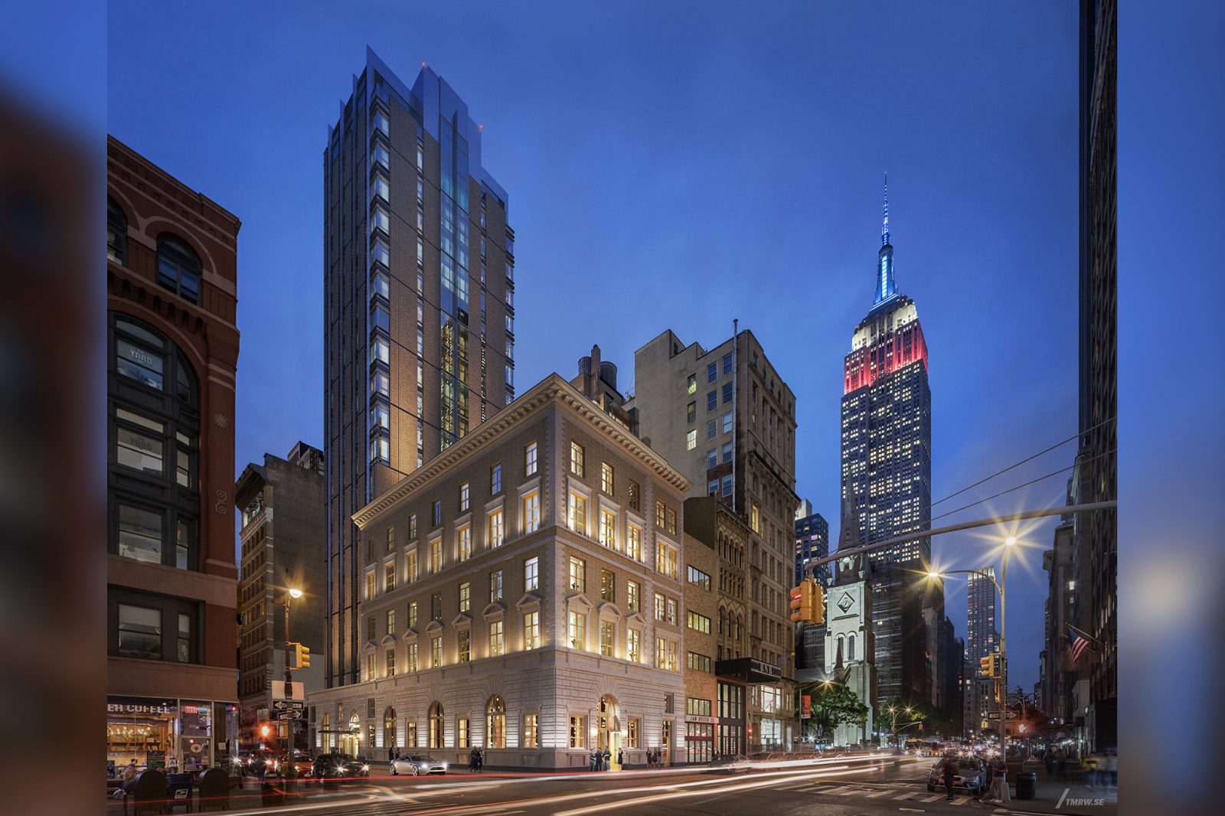12 East 48th Street’s Metallic Curtain Wall Reaches Top Floors In Midtown East
Metallic exterior façade panels now cover the entirety of the northern face of 12 East 48th Street, a 161-room Hilton Grand Vacation Hotel in Midtown East. Designed by Handel Architects and developed by Hidrock Realty, the slender reinforced concrete building is located between Madison Avenue and Fifth Avenue and is flanked by two low-rise structures.





