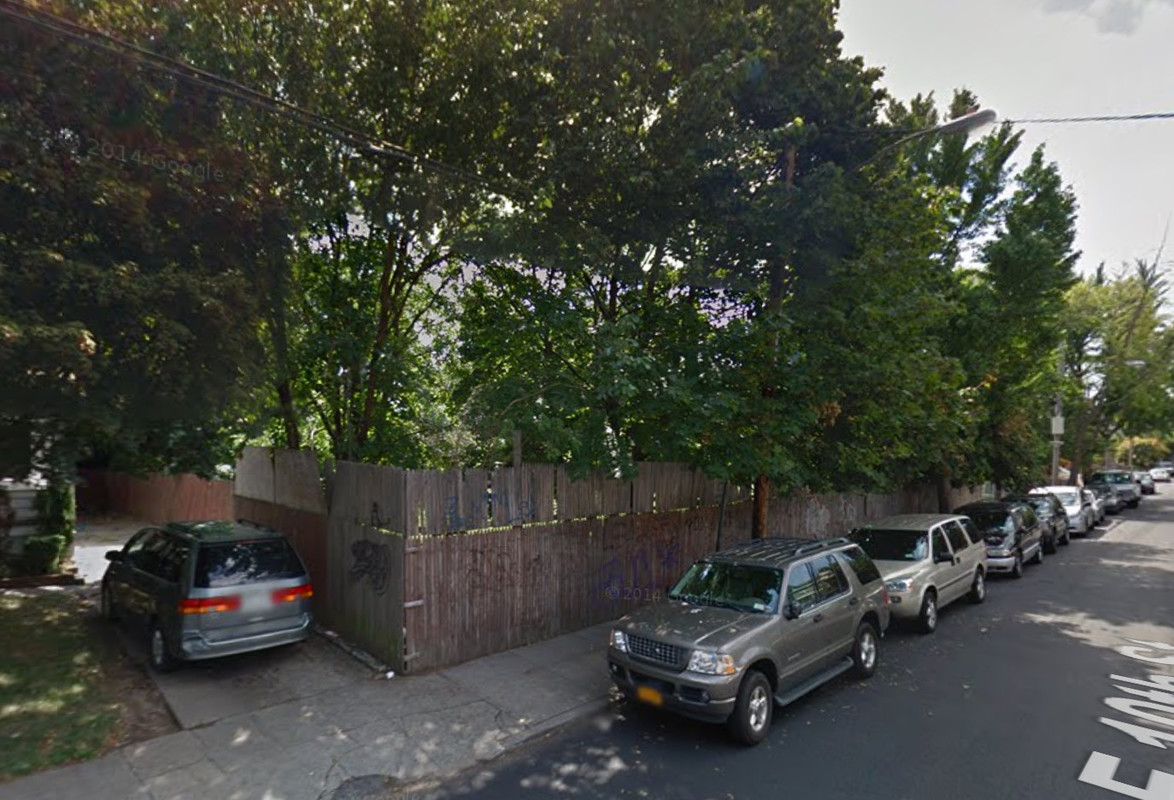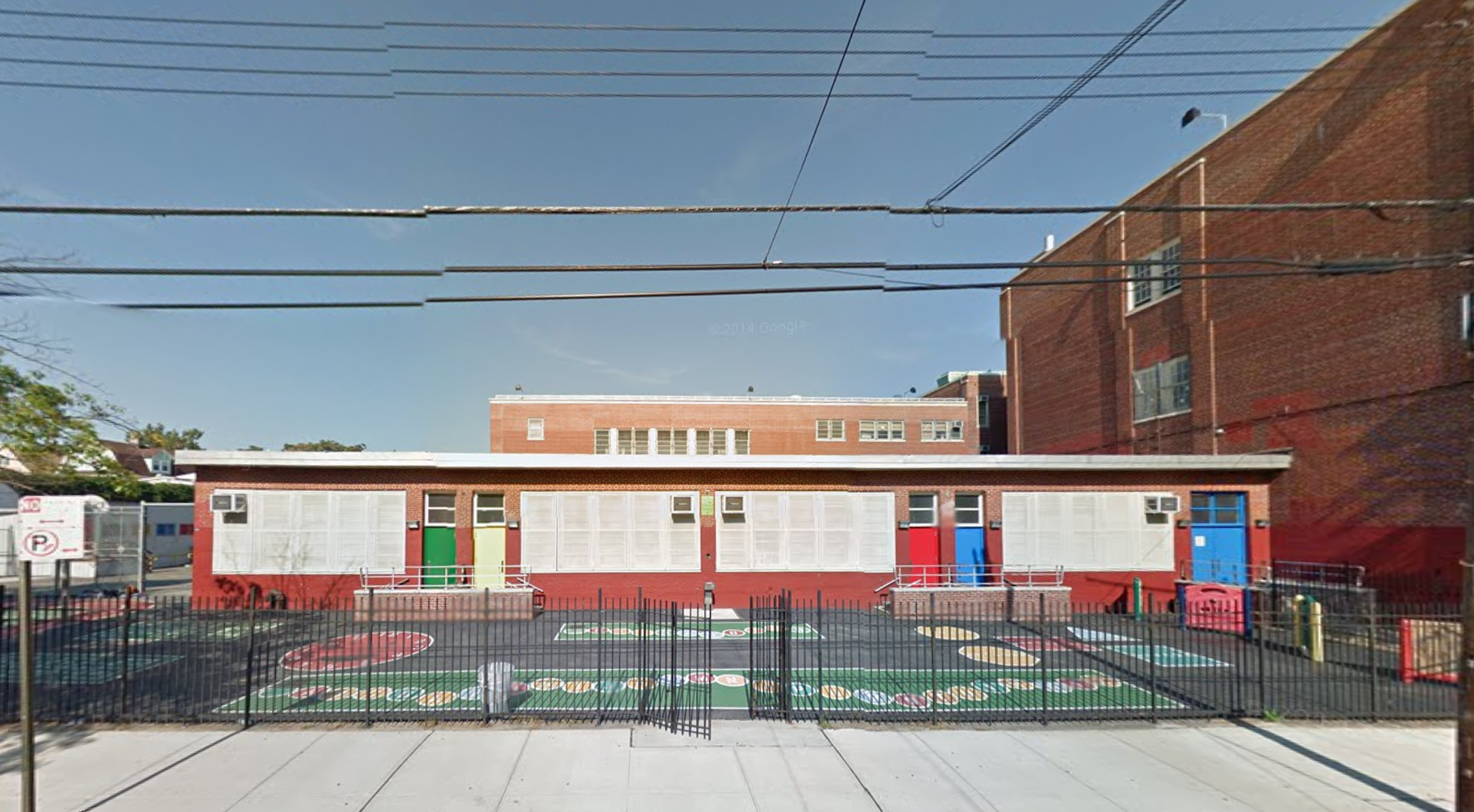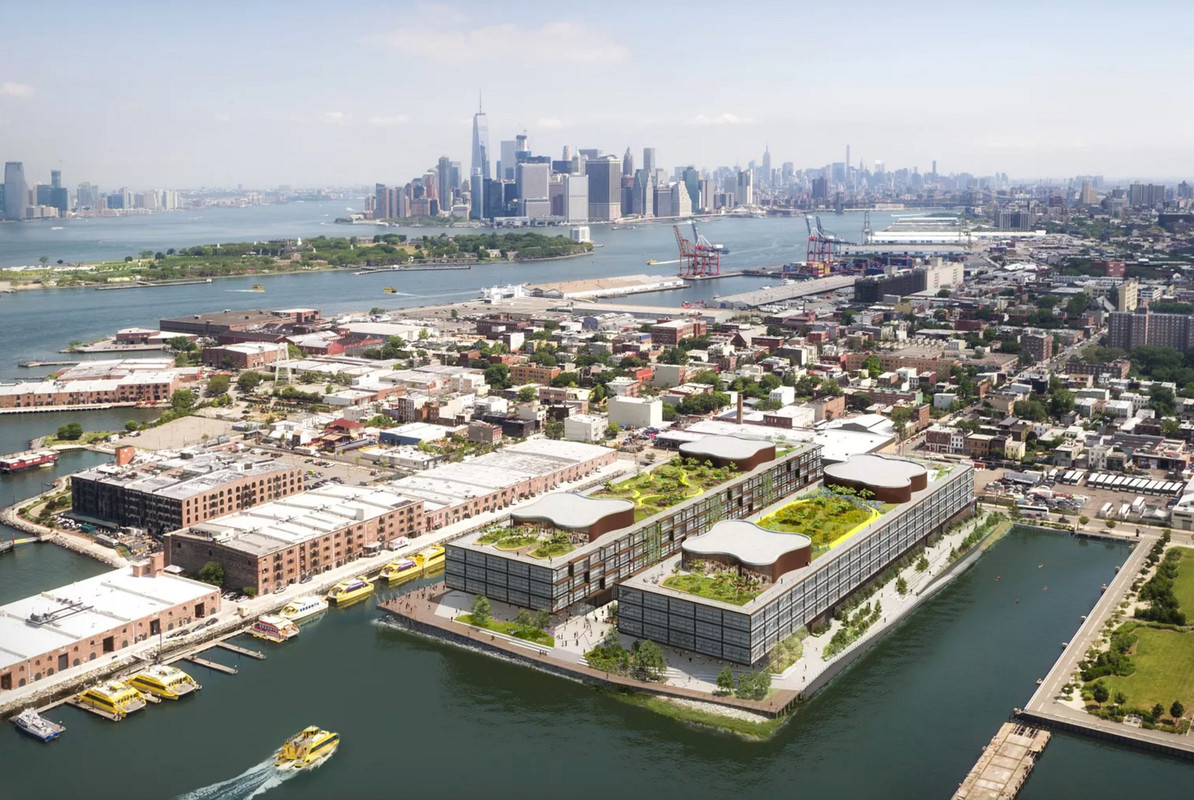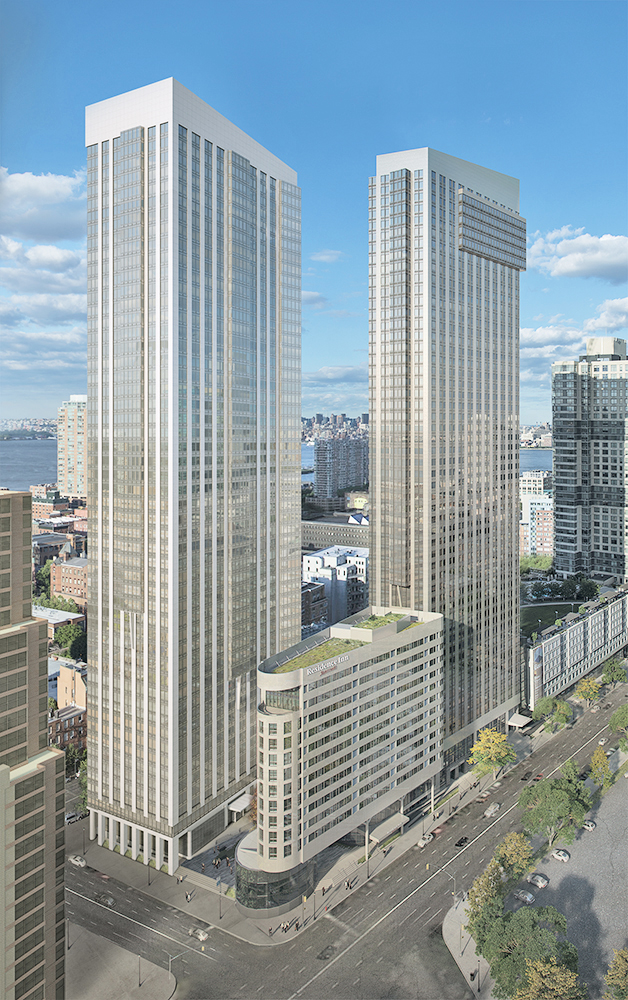Twin Three-Story, Two-Family Buildings Planned at 1433 East 10th Street, Midwood
Triangle Assets has filed applications for two three-story, two-family residential buildings at 1433-1441 East 10th Street, in southern Midwood. They will each measure an enormous 15,200 square feet, which means the apartments will be very big. There will be 9,000 square feet of residential space in each, with one unit located on the ground floor and the second unit located on the second and third floors. Across both, there will be a total of five off-street parking spaces. Sandor Weiss’s Brooklyn-based firm Gelu Durus Musica is the architect of record. The 120-foot-wide, 12,000-square-foot assemblage is currently vacant. The Avenue M stop on the Q train is six blocks away.





