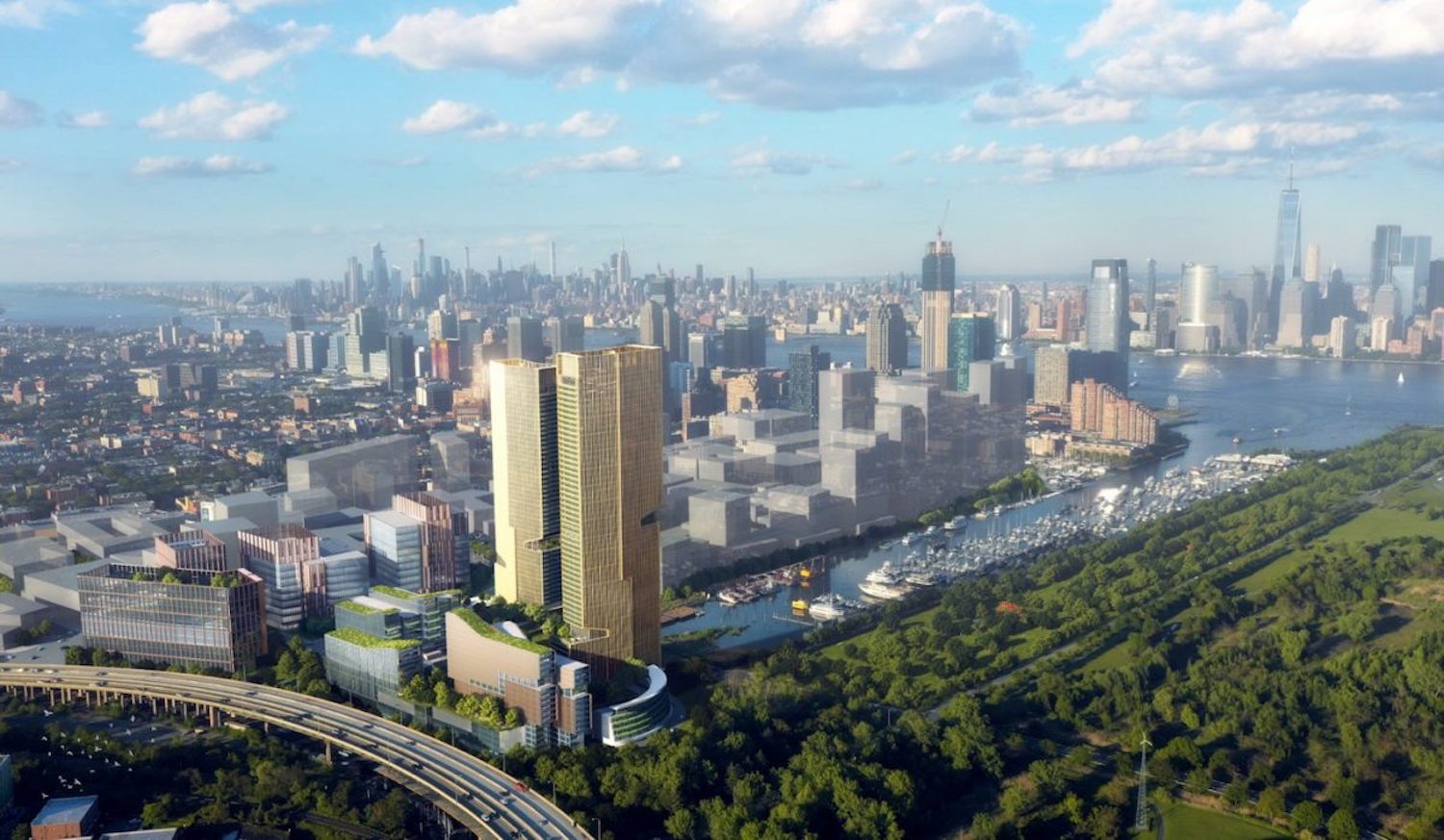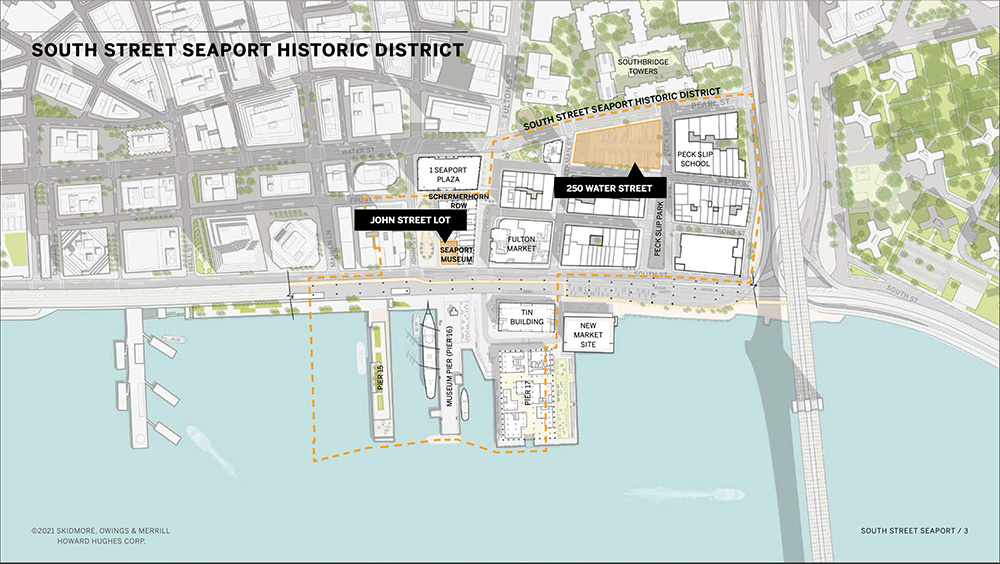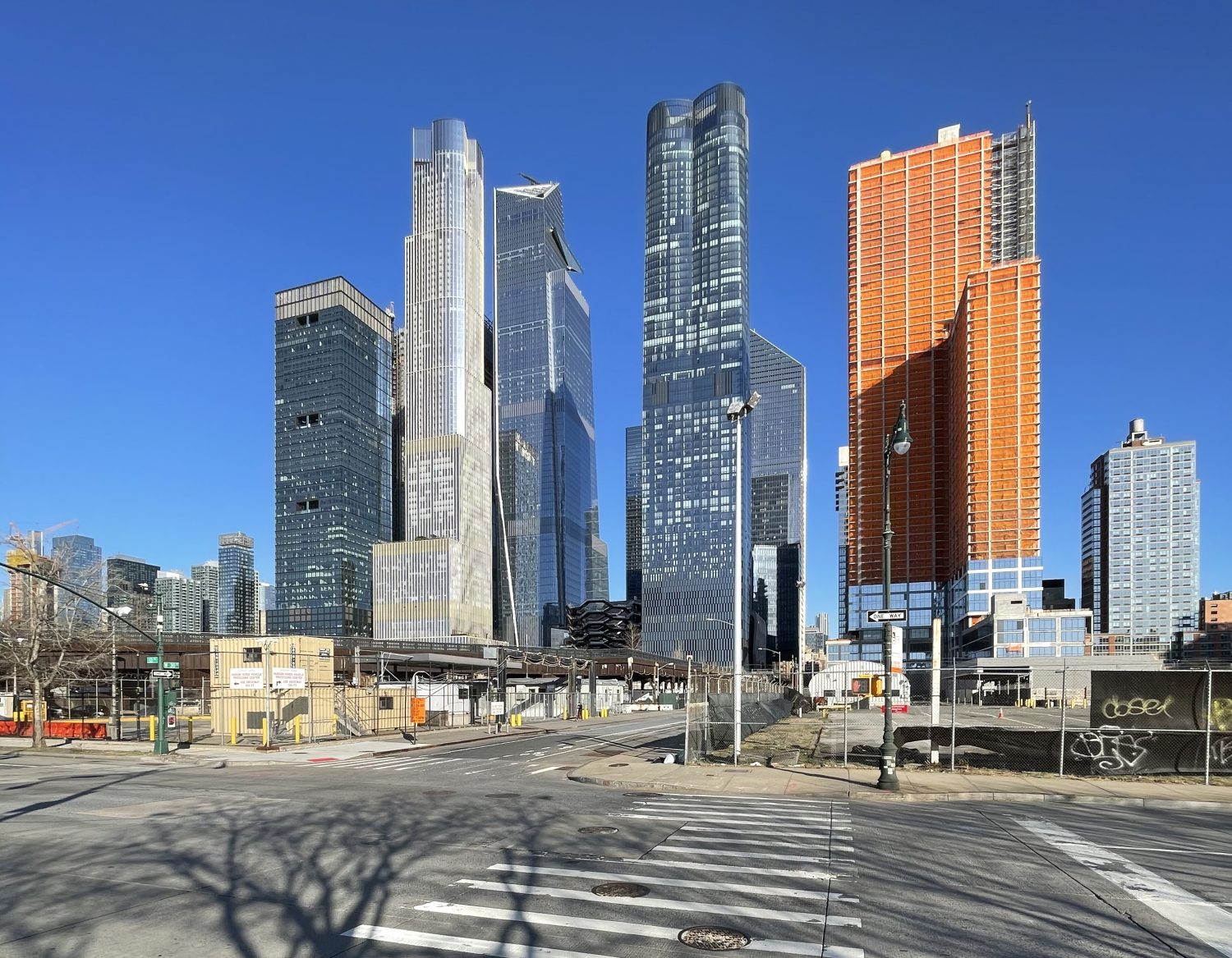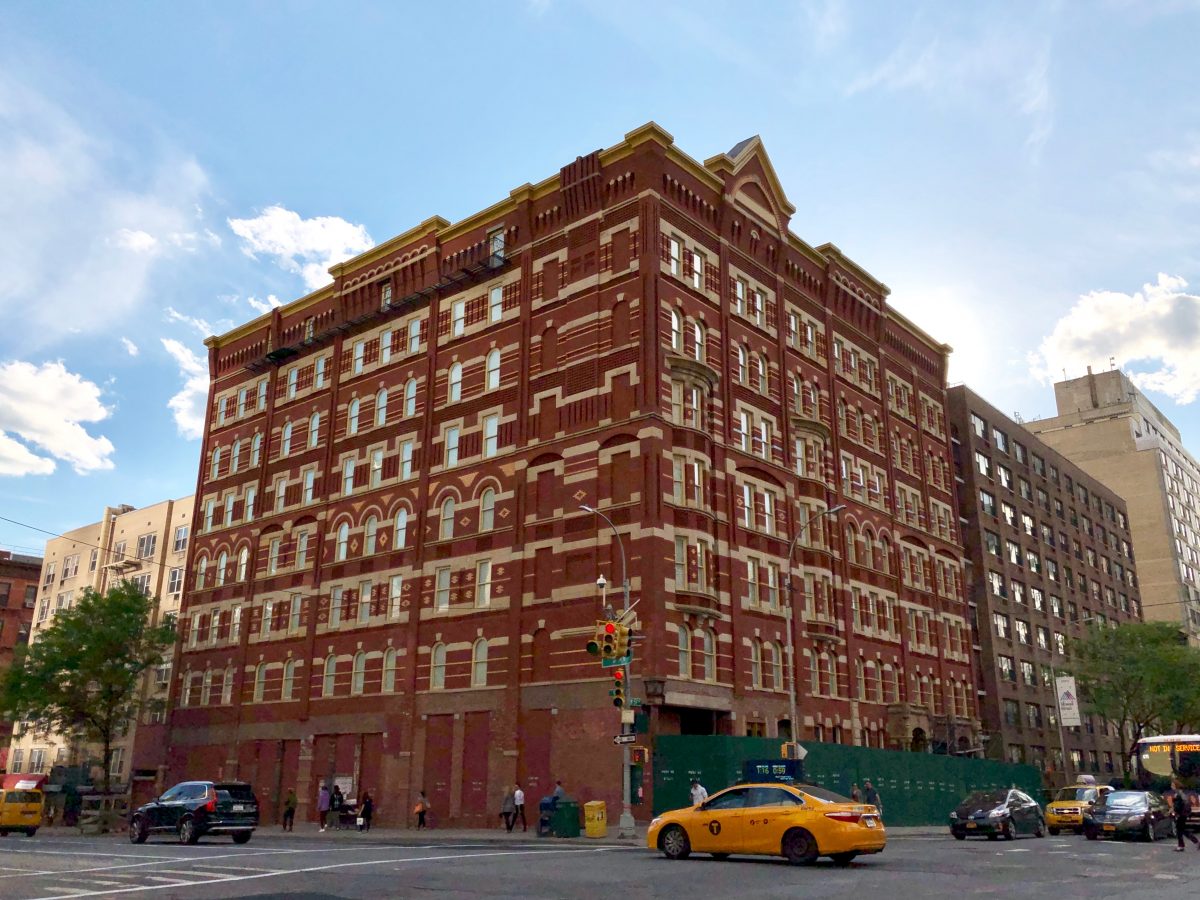Renderings Reveal Cove, a 14-Acre Mixed-Use Development in Jersey City
Little by little, progress is being made for Cove, a massive mixed-use project in Jersey City. Argent Ventures, which owns 12.4 acres of the development land, has joined forces with H&R Real Estate Investment Trust, to redevelop the property adjacent to Liberty State Park. Preliminary plans by Argent Ventures called for a mixed-use waterfront development with 1.6 million square feet of laboratory and office space and 1,544 residential units. Future residents would have clear views of both downtown Jersey City and Manhattan.





