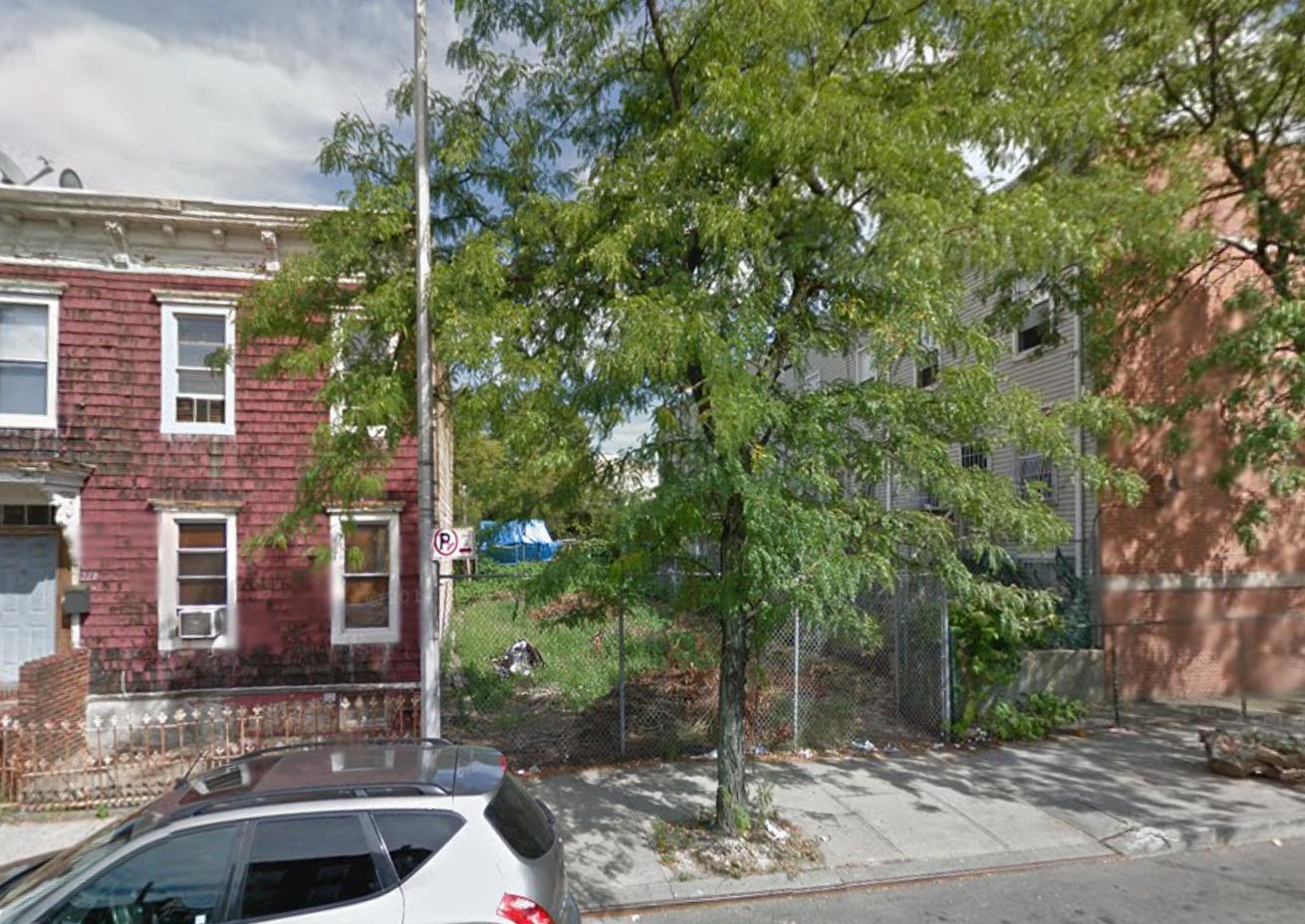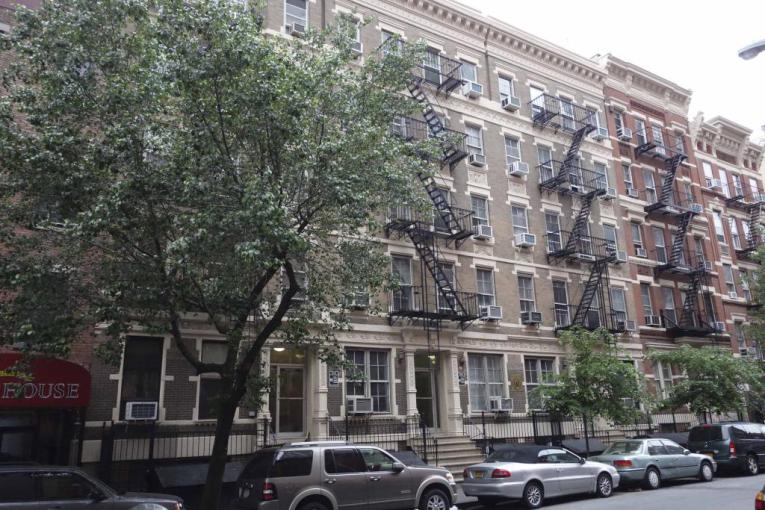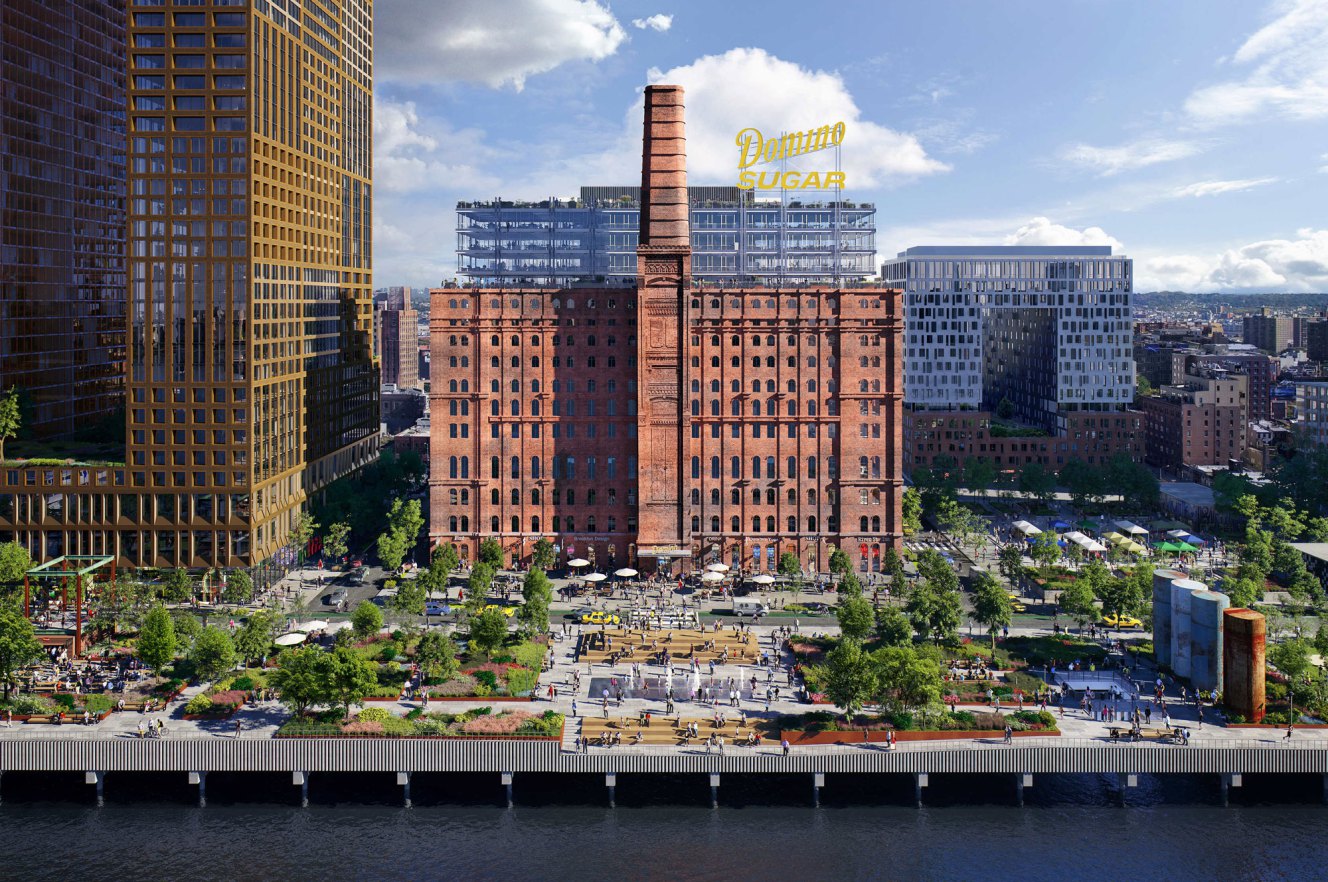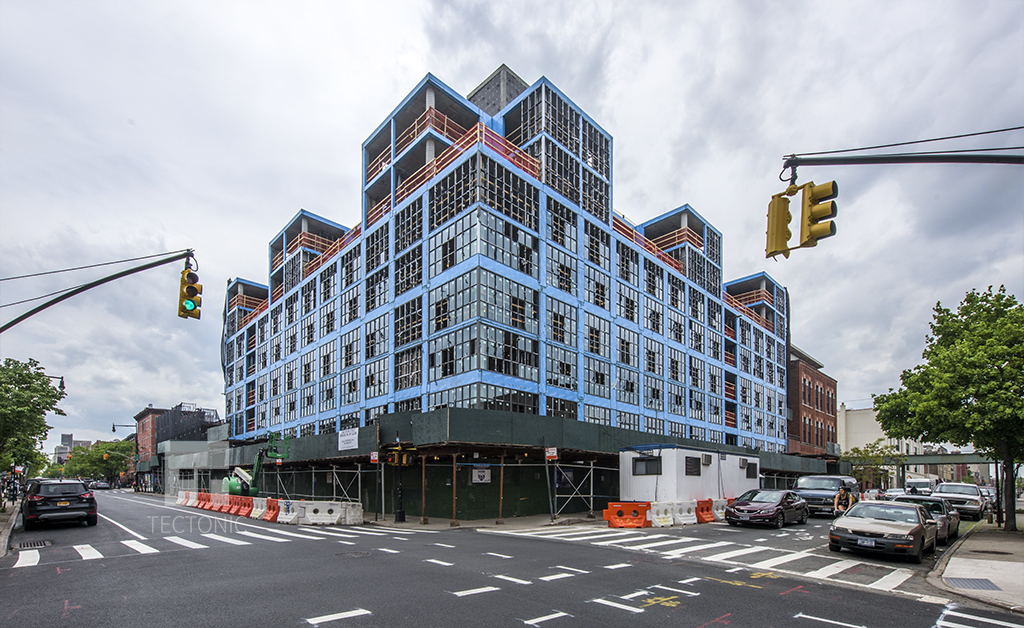Four-Story, Six-Unit Residential Building Coming to 225 Howard Avenue, Ocean Hill
Flushing-based property owner Eran Tourgeman has filed applications for a four-story, six-unit residential building at 225 Howard Avenue, in Ocean Hill, located three blocks from the Ralph Avenue stop on the C train. The structure will measure 4,704 square feet, which means its residential units should average 784 square feet apiece, indicative of rental apartments. There will be two units per floor on the ground through third floors. The fourth floor will host a single unit that also spans into the third floor. Pirooz Soltanizadeh’s Jamaica-based Royal Engineering is the applicant of record. The 25-foot-wide, 1,986-square-foot lot is currently vacant. The site’s predecessor was a three-story wood-framed house, and it was demolished in 2008.





