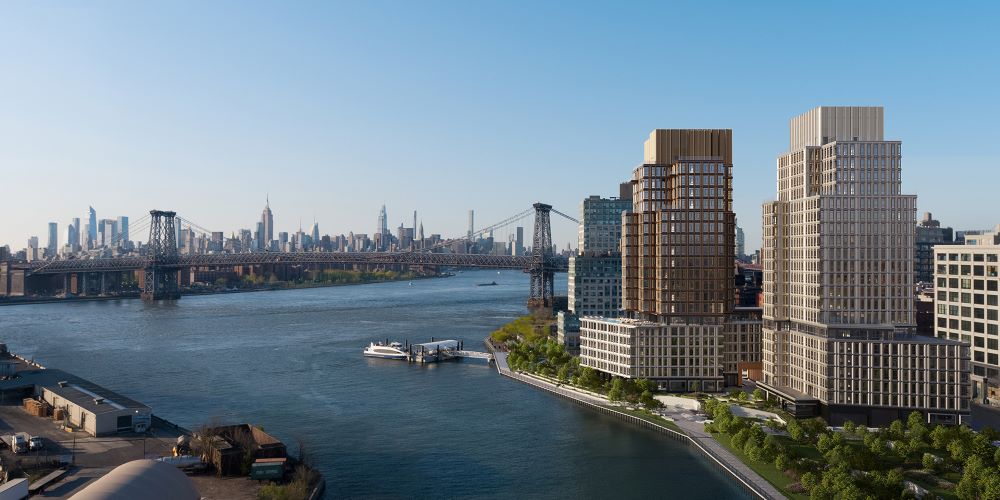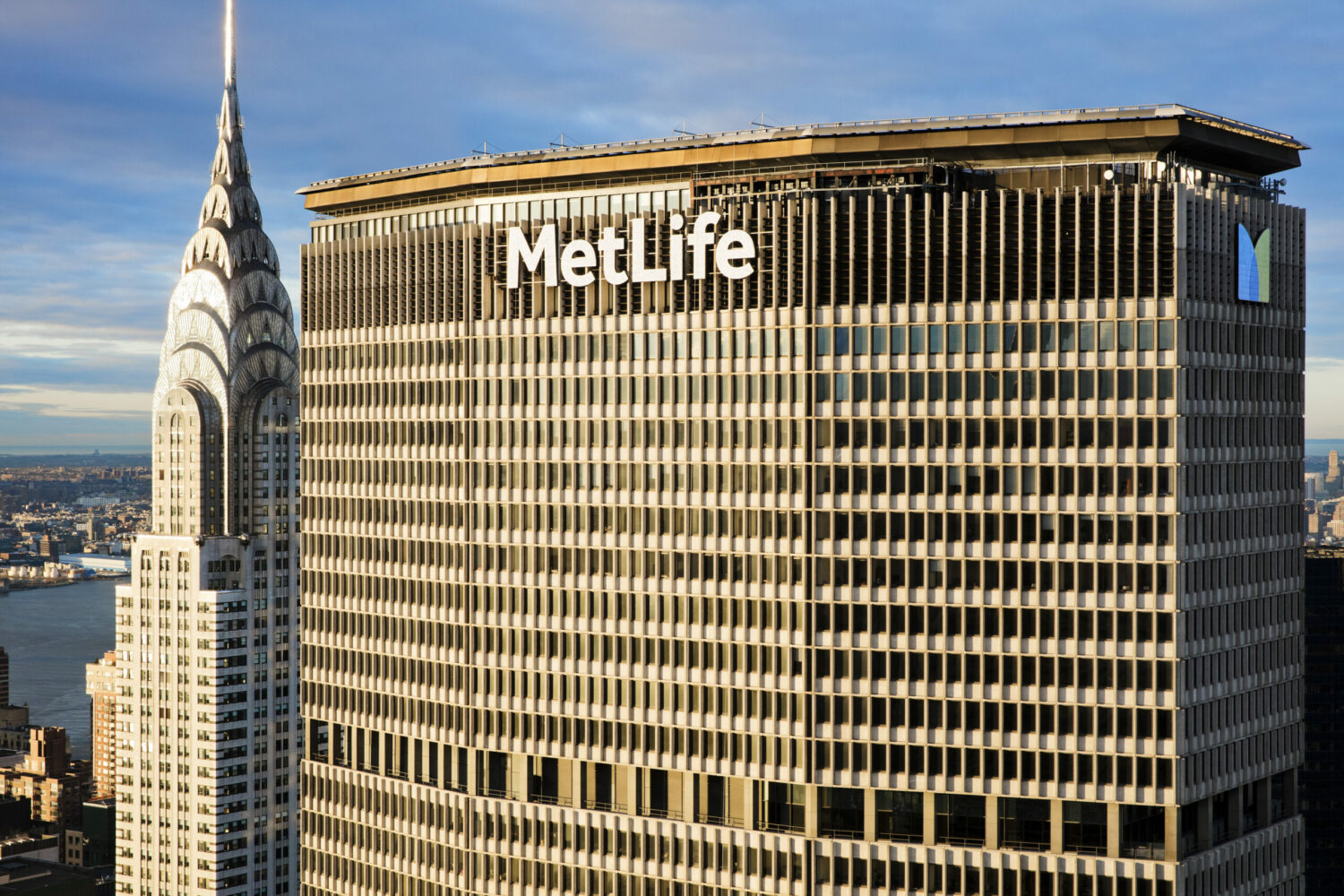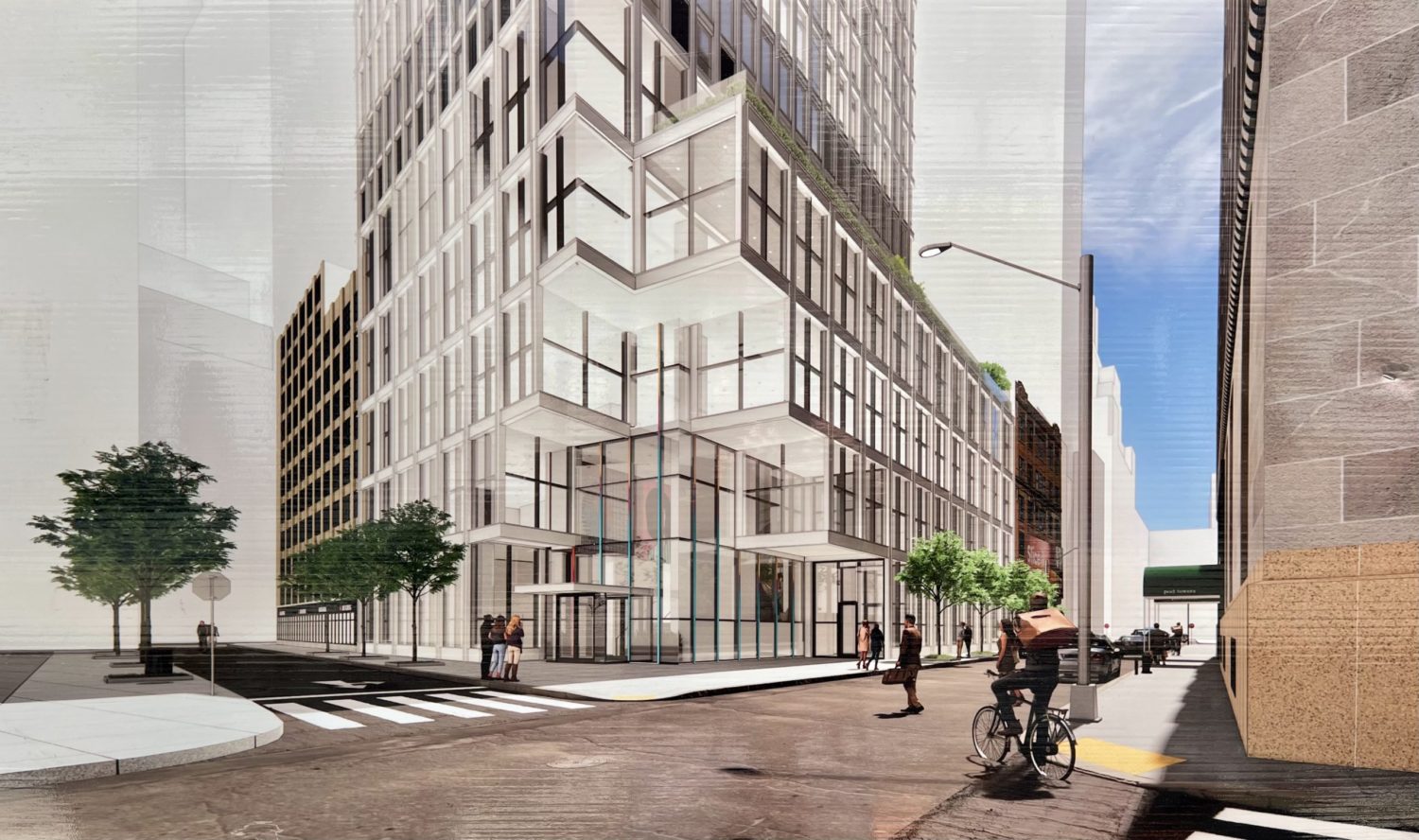43-30 24th Street Continues its Ascent Over Long Island City, Queens
At number eight on our year-end countdown of the tallest buildings under construction in New York is 43-30 24th Street, a 731-foot-tall residential skyscraper in Long Island City, Queens. Designed by Hill West Architects and developed by Carmel Partners, the 66-story structure will yield 921 units with an average scope of 910 square feet, as well as 17,400 square feet of ground-retail space. Carmel Construction East is the general contractor for project, which is bound by 43rd Avenue to the north, 44th Road to the south, 24th Street to the east, and 23rd Street to the west.





